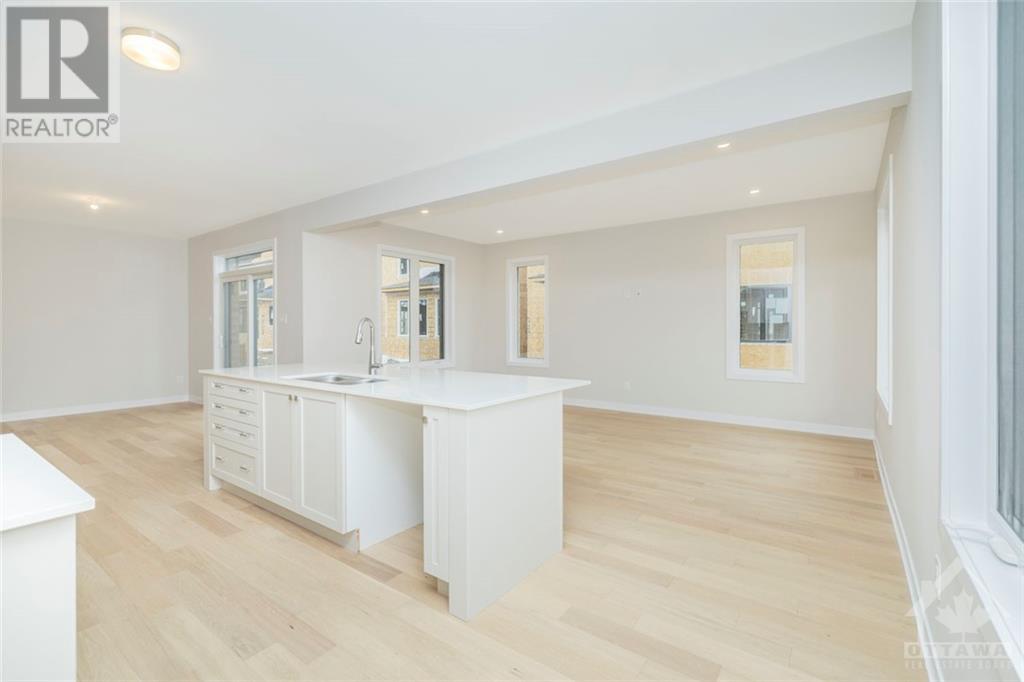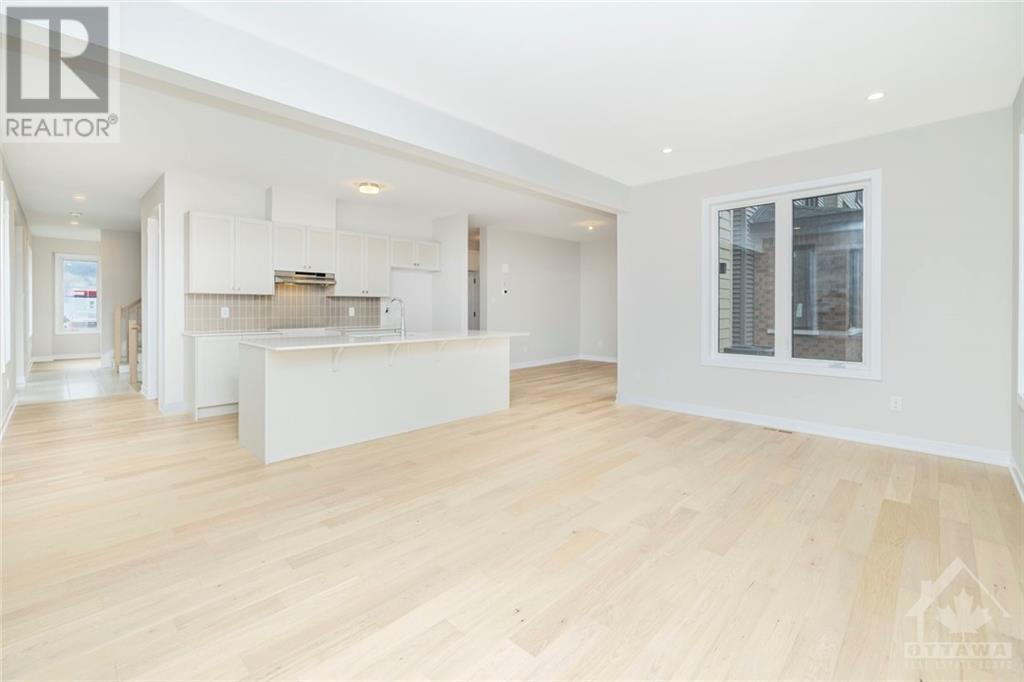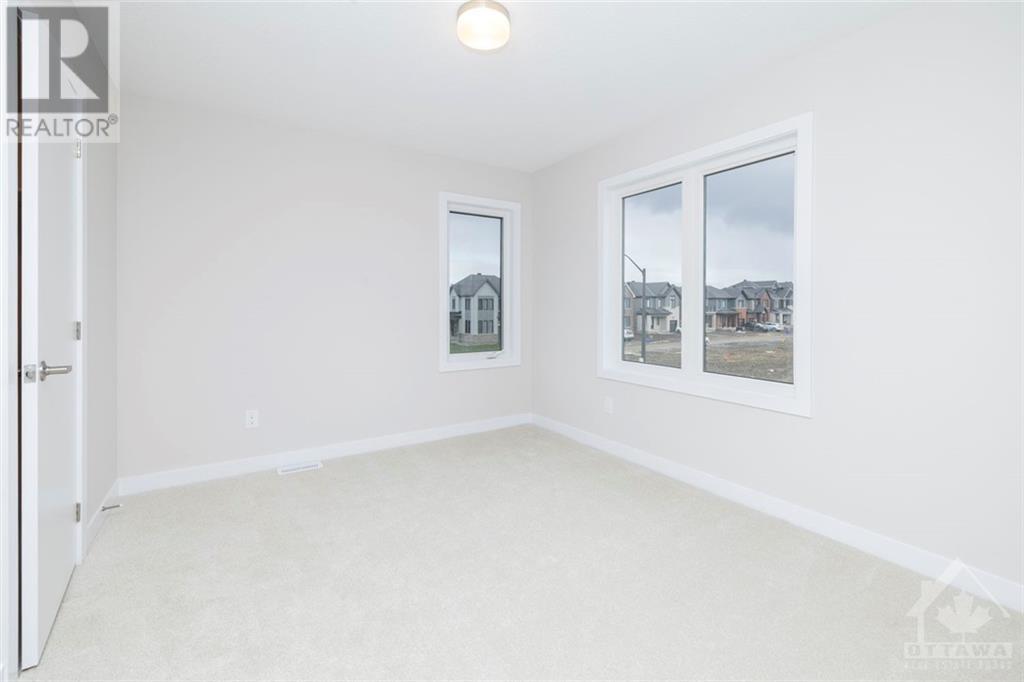4 Bedroom
3 Bathroom
Central Air Conditioning, Air Exchanger
Forced Air
$3,300 Monthly
Flooring: Tile, This stunning home offers an exceptional living experience in the heart of Barrhaven. Step into this beautiful 4-bedroom, 2.5-bath detached home. The main floor greets you with an inviting open-concept layout. Soaring 9-foot ceilings, a welcoming ceramic foyer, & elegant hardwood flooring throughout the main level. The modern kitchen shines with Quartz countertops, ample cabinet space, and a breakfast bar—ideal for both daily life and entertaining. The second floor features a luxurious primary bedroom complete with a full ensuite bath & generous walk-in closet. Three additional well-sized bedrooms provide plenty of natural light and closet space. Full bathroom for secondary bedrooms offers Quartz countertop and shower/tub combo. A finished basement offers a spacious recreation area & plenty of storage space. Appliances will be installed prior to tenant occupancy. Schedule B, Rental application, Credit check & References required with all offers. Some photos virtually staged., Flooring: Hardwood, Deposit: 6800, Flooring: Carpet Wall To Wall (id:28469)
Property Details
|
MLS® Number
|
X10410879 |
|
Property Type
|
Single Family |
|
Neigbourhood
|
Heritage Park |
|
Community Name
|
7704 - Barrhaven - Heritage Park |
|
AmenitiesNearBy
|
Park |
|
ParkingSpaceTotal
|
4 |
Building
|
BathroomTotal
|
3 |
|
BedroomsAboveGround
|
4 |
|
BedroomsTotal
|
4 |
|
Appliances
|
Dishwasher, Dryer, Hood Fan, Refrigerator, Stove, Washer |
|
BasementDevelopment
|
Finished |
|
BasementType
|
Full (finished) |
|
ConstructionStyleAttachment
|
Detached |
|
CoolingType
|
Central Air Conditioning, Air Exchanger |
|
ExteriorFinish
|
Brick |
|
HeatingFuel
|
Natural Gas |
|
HeatingType
|
Forced Air |
|
StoriesTotal
|
2 |
|
Type
|
House |
|
UtilityWater
|
Municipal Water |
Parking
|
Attached Garage
|
|
|
Inside Entry
|
|
Land
|
Acreage
|
No |
|
LandAmenities
|
Park |
|
Sewer
|
Sanitary Sewer |
|
ZoningDescription
|
Residential |
Rooms
| Level |
Type |
Length |
Width |
Dimensions |
|
Second Level |
Bathroom |
2.89 m |
2.26 m |
2.89 m x 2.26 m |
|
Second Level |
Bedroom |
3.6 m |
3.02 m |
3.6 m x 3.02 m |
|
Second Level |
Other |
2.41 m |
1.16 m |
2.41 m x 1.16 m |
|
Second Level |
Bedroom |
3.5 m |
2.99 m |
3.5 m x 2.99 m |
|
Second Level |
Other |
1.6 m |
1.34 m |
1.6 m x 1.34 m |
|
Second Level |
Bedroom |
3.35 m |
3.14 m |
3.35 m x 3.14 m |
|
Second Level |
Bathroom |
3.98 m |
2.05 m |
3.98 m x 2.05 m |
|
Second Level |
Primary Bedroom |
4.77 m |
4.54 m |
4.77 m x 4.54 m |
|
Second Level |
Other |
2.79 m |
2.1 m |
2.79 m x 2.1 m |
|
Basement |
Other |
7.36 m |
1.39 m |
7.36 m x 1.39 m |
|
Basement |
Recreational, Games Room |
6.17 m |
5 m |
6.17 m x 5 m |
|
Basement |
Utility Room |
3.47 m |
1.47 m |
3.47 m x 1.47 m |
|
Basement |
Other |
4.59 m |
3.25 m |
4.59 m x 3.25 m |
|
Main Level |
Foyer |
3.7 m |
1.95 m |
3.7 m x 1.95 m |
|
Main Level |
Den |
2.92 m |
2.43 m |
2.92 m x 2.43 m |
|
Main Level |
Kitchen |
4.87 m |
2.87 m |
4.87 m x 2.87 m |
|
Main Level |
Living Room |
5.38 m |
3.78 m |
5.38 m x 3.78 m |
|
Main Level |
Dining Room |
3.88 m |
3.07 m |
3.88 m x 3.07 m |
|
Main Level |
Mud Room |
3.47 m |
1.49 m |
3.47 m x 1.49 m |
|
Main Level |
Bathroom |
1.49 m |
1.42 m |
1.49 m x 1.42 m |
































