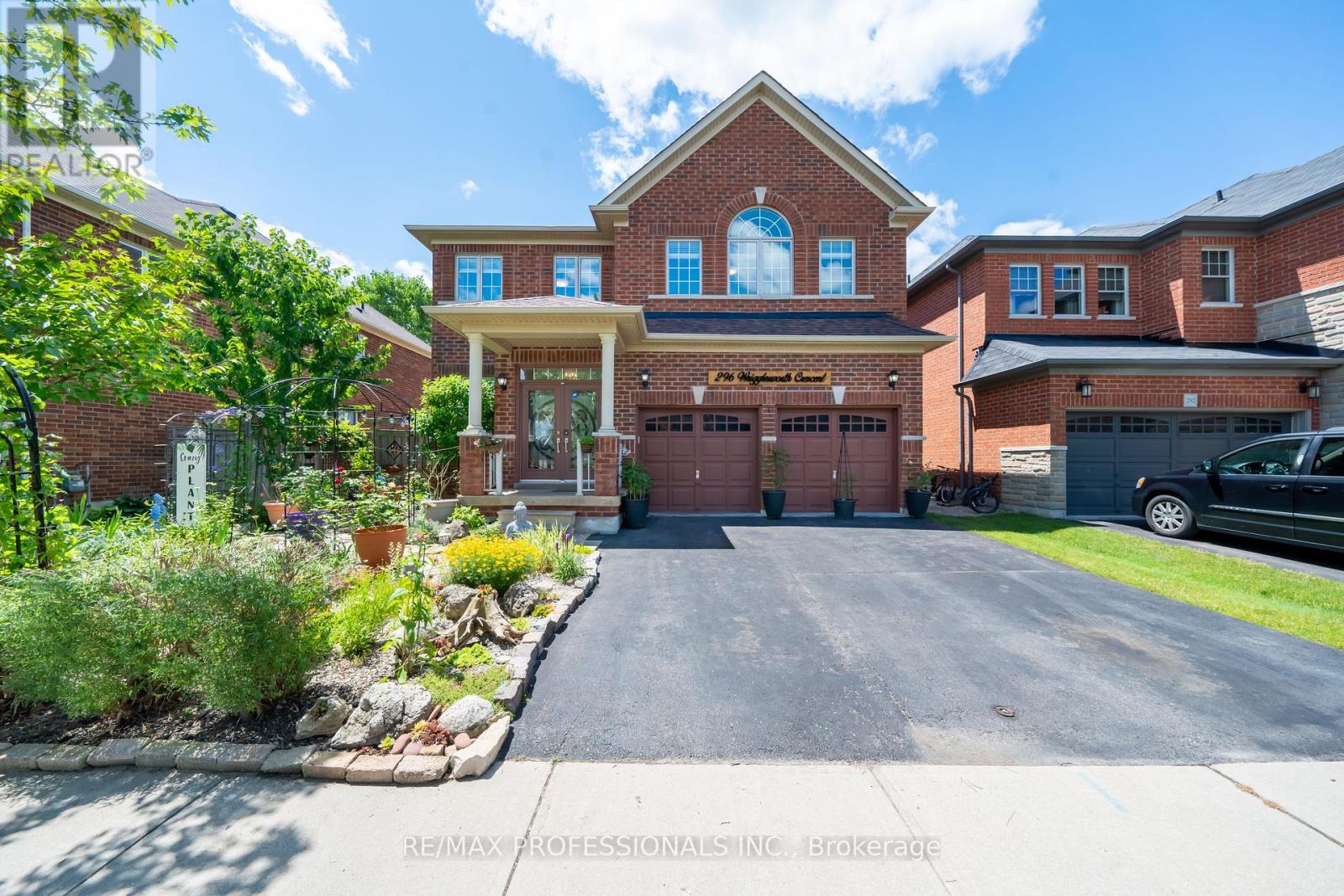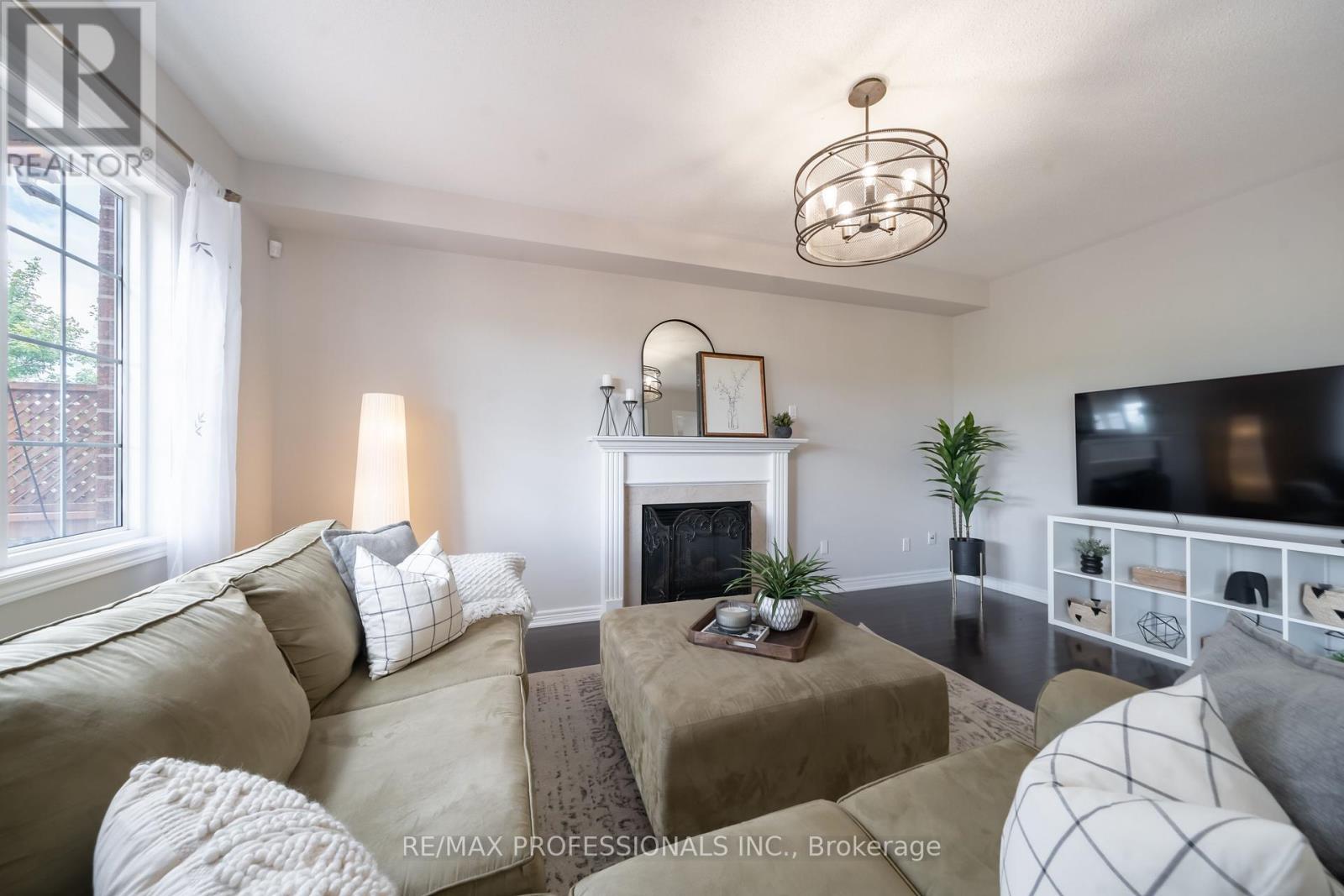296 Wrigglesworth Crescent Milton, Ontario L9T 6Z9
$1,779,000
Welcome to this perfect multi-generational home with 2 Primary Rooms. The Sherwood Model now with over 3,700sf of total living space (approx: 2,715+995). Professionally finished basement with in-law suite + large kitchen and open concept living space. Perfect multi-family dwelling. 9ft ceilings on main level, open layout for easy living and entertaining. Very large but cozy main floor family room opens to the family sized kitchen and breakfast. 4 very large bedrooms on the second level all with ensuites. Backs on to Niagara Escarpment greenbelt with no direct backyard neighbours for additional privacy. Nestled on family friendly Wrigglesworth Cres. away from the main road. Morning coffee on large backyard deck with greenbelt views and thousands of dollars spent on easy to maintain garden landscaping. A green-thumbers dream! Quick and easy walk to neighbourhood park, splash pad and walking trail. Close to schools, shopping, community centre and more. Equipped with newly installed 200amp service in 2023 for a Tesla charging port ready for your EV. **** EXTRAS **** Tankless water heater, Roof 2023, Quartz Countertop and new sinks 2022 (id:27910)
Open House
This property has open houses!
2:00 pm
Ends at:4:00 pm
2:00 pm
Ends at:4:00 pm
Property Details
| MLS® Number | W9011150 |
| Property Type | Single Family |
| Community Name | Scott |
| Amenities Near By | Park |
| Community Features | Community Centre |
| Features | Ravine, Conservation/green Belt, Carpet Free, In-law Suite |
| Parking Space Total | 4 |
Building
| Bathroom Total | 5 |
| Bedrooms Above Ground | 4 |
| Bedrooms Below Ground | 1 |
| Bedrooms Total | 5 |
| Appliances | Garage Door Opener Remote(s), Central Vacuum, Water Treatment, Window Coverings |
| Basement Development | Finished |
| Basement Features | Apartment In Basement |
| Basement Type | N/a (finished) |
| Construction Style Attachment | Detached |
| Cooling Type | Central Air Conditioning |
| Exterior Finish | Brick |
| Fireplace Present | Yes |
| Fireplace Total | 1 |
| Foundation Type | Poured Concrete |
| Heating Fuel | Natural Gas |
| Heating Type | Forced Air |
| Stories Total | 2 |
| Type | House |
| Utility Water | Municipal Water |
Parking
| Garage |
Land
| Acreage | No |
| Land Amenities | Park |
| Landscape Features | Landscaped |
| Sewer | Sanitary Sewer |
| Size Irregular | 48.56 X 91.8 Ft |
| Size Total Text | 48.56 X 91.8 Ft |
Rooms
| Level | Type | Length | Width | Dimensions |
|---|---|---|---|---|
| Second Level | Primary Bedroom | 5.86 m | 3.95 m | 5.86 m x 3.95 m |
| Second Level | Bedroom 2 | 4.36 m | 3.63 m | 4.36 m x 3.63 m |
| Second Level | Bedroom 3 | 5.81 m | 3.41 m | 5.81 m x 3.41 m |
| Second Level | Bedroom 4 | 4.26 m | 4.55 m | 4.26 m x 4.55 m |
| Basement | Bedroom 5 | 4.64 m | 3.91 m | 4.64 m x 3.91 m |
| Basement | Kitchen | 3.82 m | 4.72 m | 3.82 m x 4.72 m |
| Basement | Great Room | 6.18 m | 3.85 m | 6.18 m x 3.85 m |
| Main Level | Living Room | 6.2 m | 4.2 m | 6.2 m x 4.2 m |
| Main Level | Dining Room | 6.2 m | 4.2 m | 6.2 m x 4.2 m |
| Main Level | Family Room | 5.44 m | 3.72 m | 5.44 m x 3.72 m |
| Main Level | Kitchen | 3.2 m | 3.98 m | 3.2 m x 3.98 m |
| Main Level | Eating Area | 3.13 m | 3.71 m | 3.13 m x 3.71 m |










































