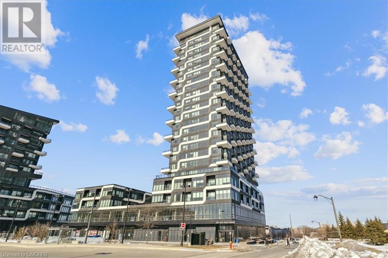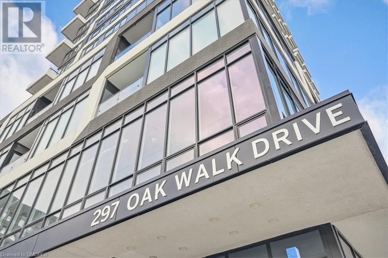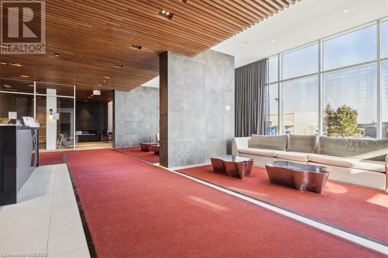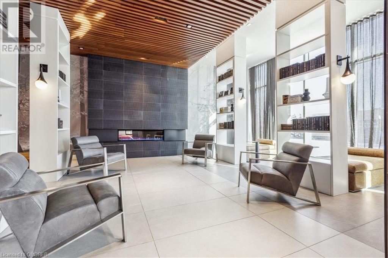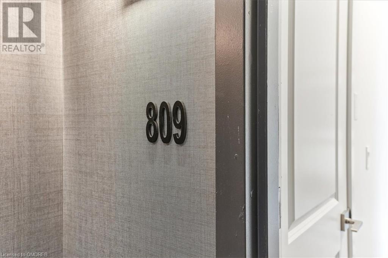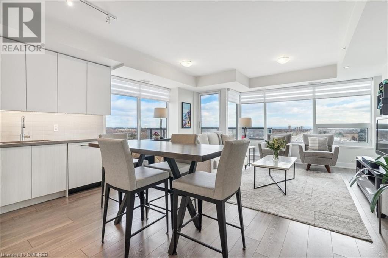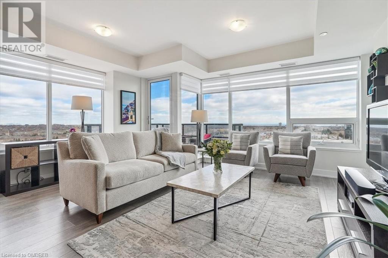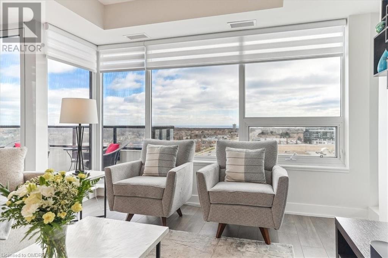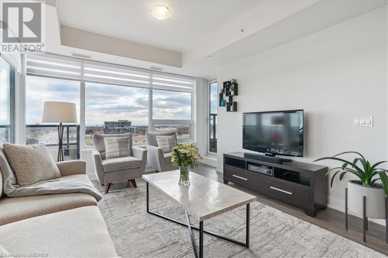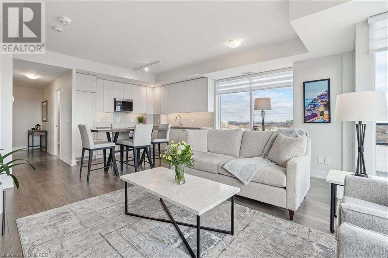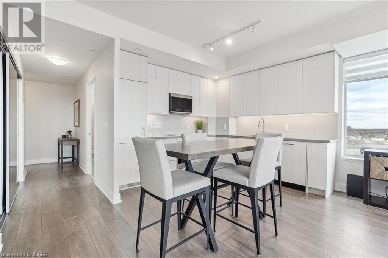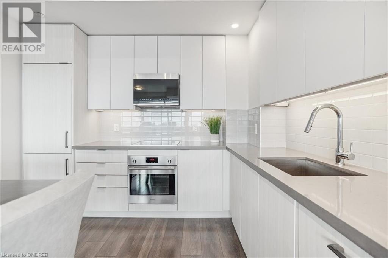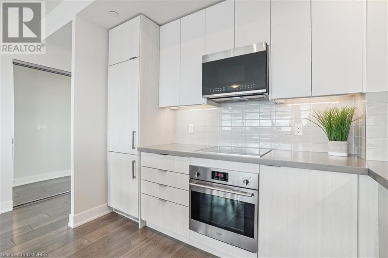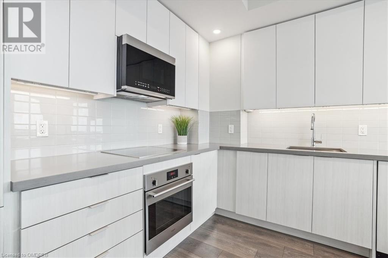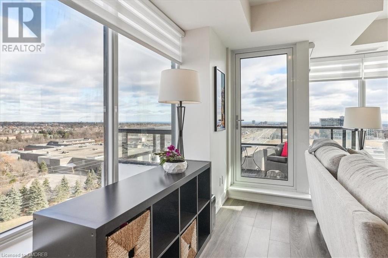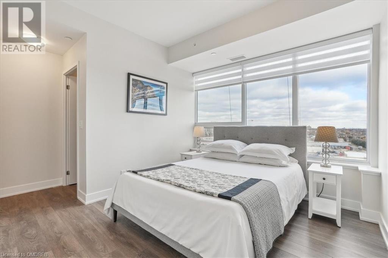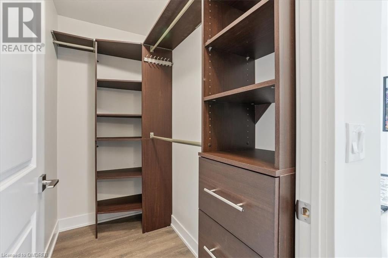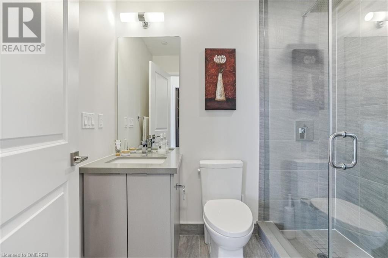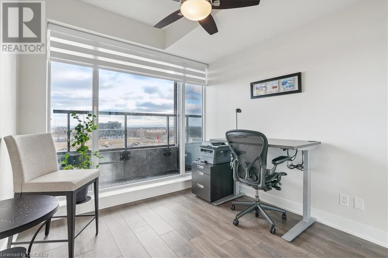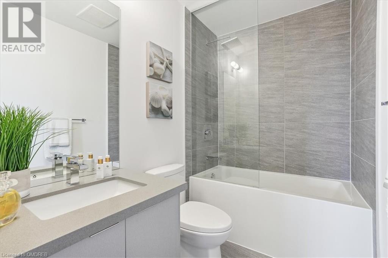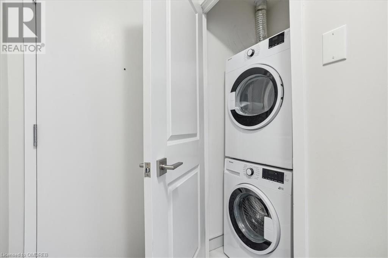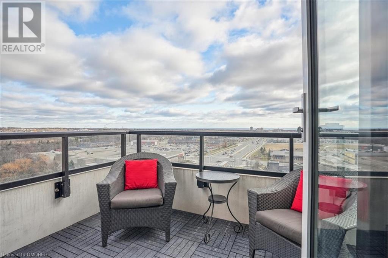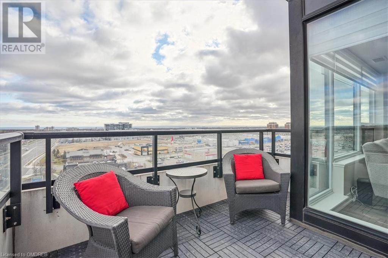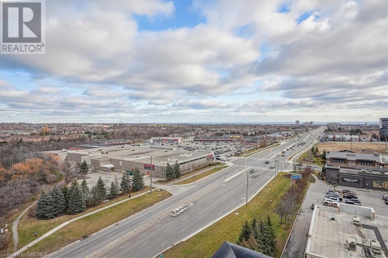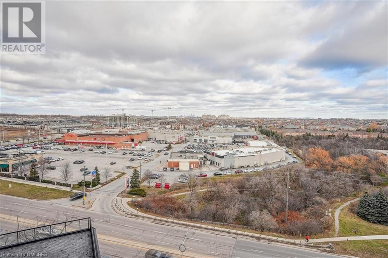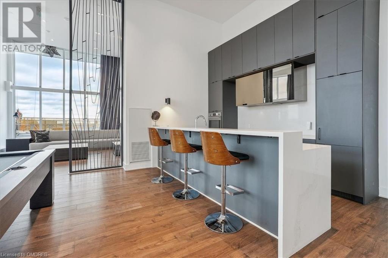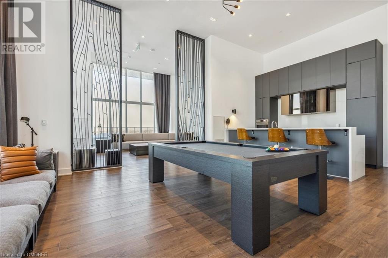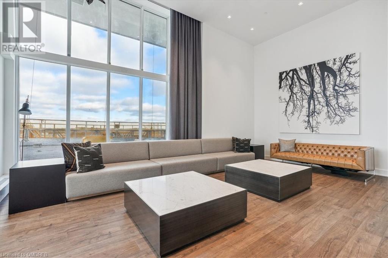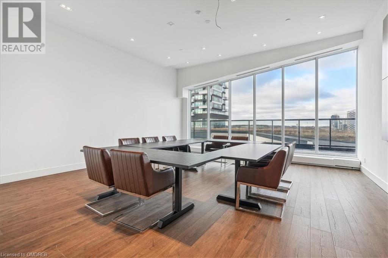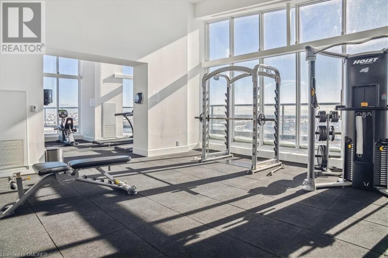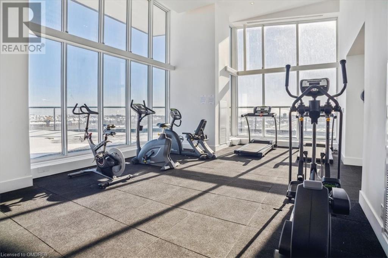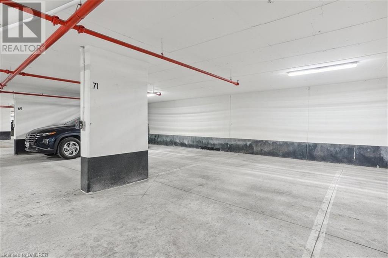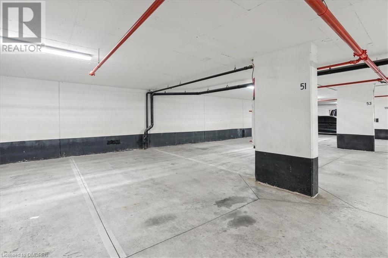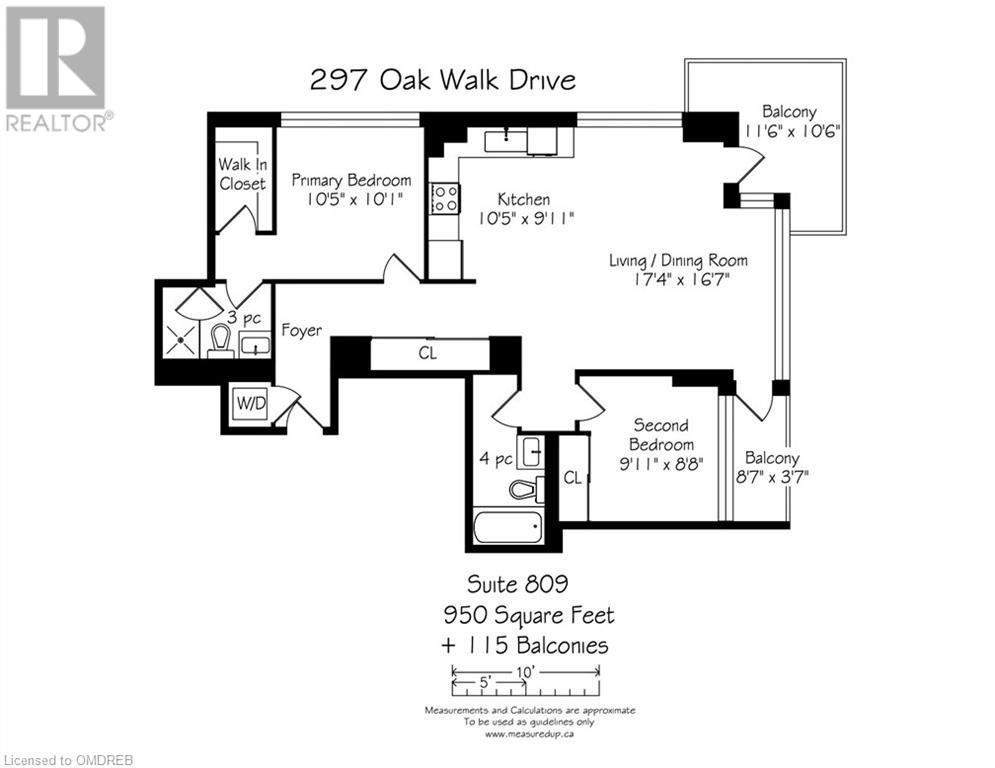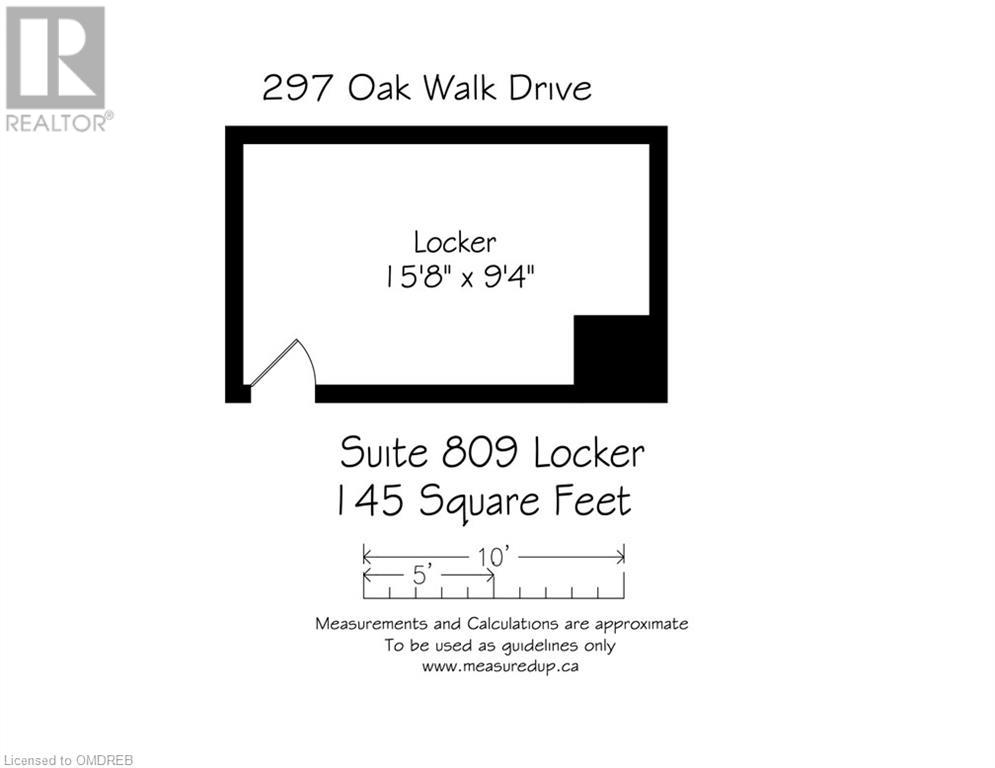297 Oak Walk Drive Unit# 809 Oakville, Ontario L6H 3R6
$858,000Maintenance, Insurance, Heat, Water
$813.91 Monthly
Maintenance, Insurance, Heat, Water
$813.91 MonthlySpectacular views of Lake Ontario all the way to Downtown Toronto! Welcome to Oak & Co. located in the uptown core neighbourhood of Oakville. Stunning 2 bedroom, 2 bathroom corner unit including 2 underground parking spaces and 2 lockers, one being a very rare and oversized walk-in locker measuring 15’ by 9’, perfect for all your storage needs and more. From the moment you walk through the door into the large foyer of the suite with a double closet, you will feel right at home. Open concept floor plan features a spacious living/dining room combination, a superior setting for relaxing and family gatherings, walk-out to not only one but two balconies where you can enjoy your morning coffee, kitchen with designer cabinetry, quartz countertops, backsplash and integrated appliances. Primary Bedroom with a walk-in closet, custom closet organizers, in-suite laundry, laminate flooring and large windows with motorized blinds offer natural light throughout the home. Outstanding amenities including a fitness centre, yoga studio, outdoor terrace, security and concierge, on-site management office and an elegant events lounge, an ideal space for entertaining. Exceptional location, mere steps away from shopping, transit, restaurants. Minutes to GO station, the Oakville Hospital and Hwy. 403, 407 and QEW. Experience condo living at its finest and embrace your new resort-like lifestyle. (id:27910)
Property Details
| MLS® Number | 40547492 |
| Property Type | Single Family |
| Amenities Near By | Shopping |
| Features | Southern Exposure, Balcony |
| Parking Space Total | 2 |
| Storage Type | Locker |
Building
| Bathroom Total | 2 |
| Bedrooms Above Ground | 2 |
| Bedrooms Total | 2 |
| Amenities | Exercise Centre, Party Room |
| Appliances | Window Coverings |
| Basement Type | None |
| Construction Style Attachment | Attached |
| Cooling Type | Central Air Conditioning |
| Exterior Finish | Concrete, Other, Steel |
| Fixture | Ceiling Fans |
| Heating Type | Forced Air |
| Stories Total | 1 |
| Size Interior | 950 |
| Type | Apartment |
| Utility Water | Municipal Water |
Parking
| Underground | |
| None |
Land
| Access Type | Highway Access |
| Acreage | No |
| Land Amenities | Shopping |
| Sewer | Municipal Sewage System |
| Zoning Description | Residential |
Rooms
| Level | Type | Length | Width | Dimensions |
|---|---|---|---|---|
| Main Level | 4pc Bathroom | Measurements not available | ||
| Main Level | 3pc Bathroom | Measurements not available | ||
| Main Level | Bedroom | 9'11'' x 8'8'' | ||
| Main Level | Primary Bedroom | 10'5'' x 10'1'' | ||
| Main Level | Living Room/dining Room | 17'4'' x 16'7'' | ||
| Main Level | Kitchen | 10'5'' x 9'11'' | ||
| Main Level | Foyer | 9'10'' x 3'9'' |

