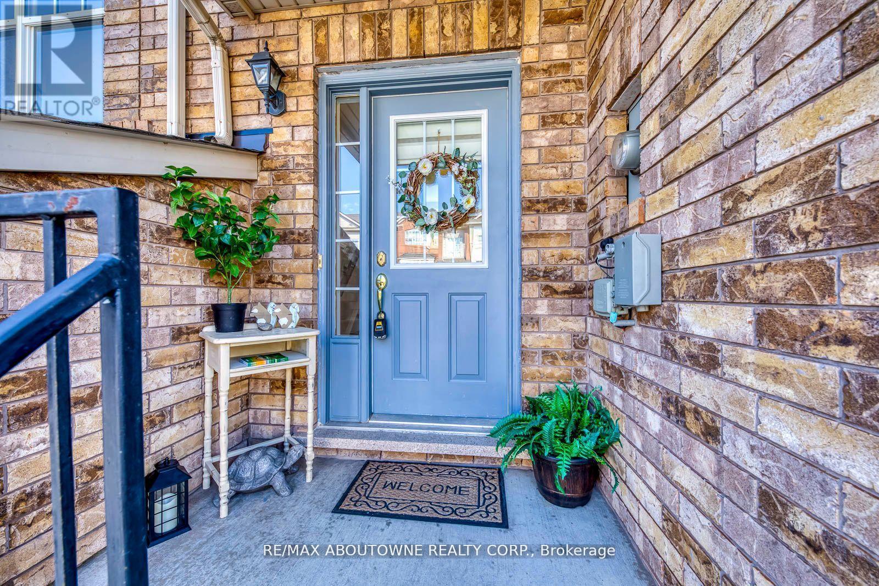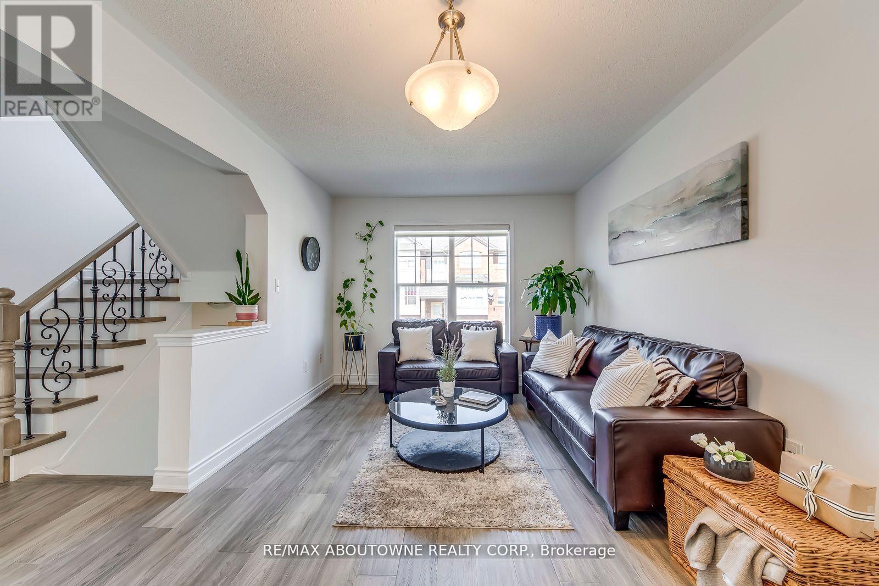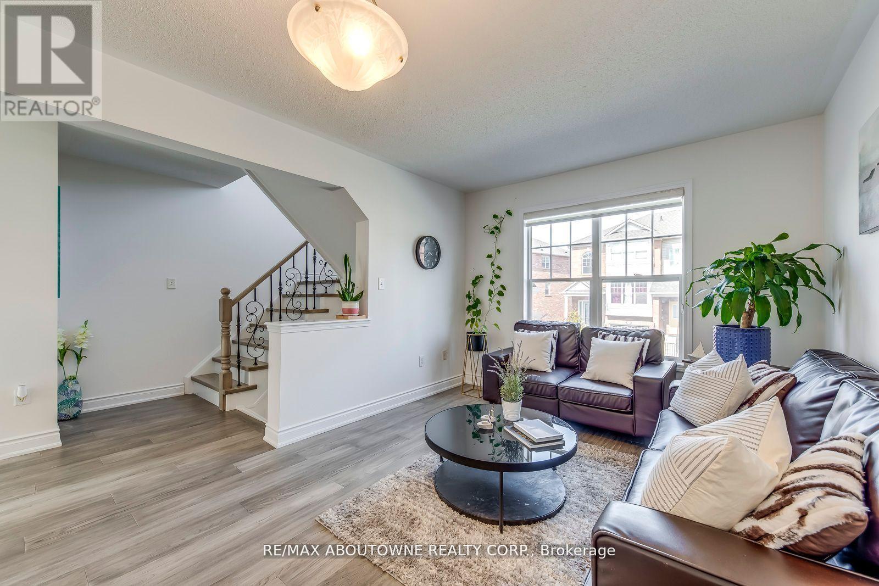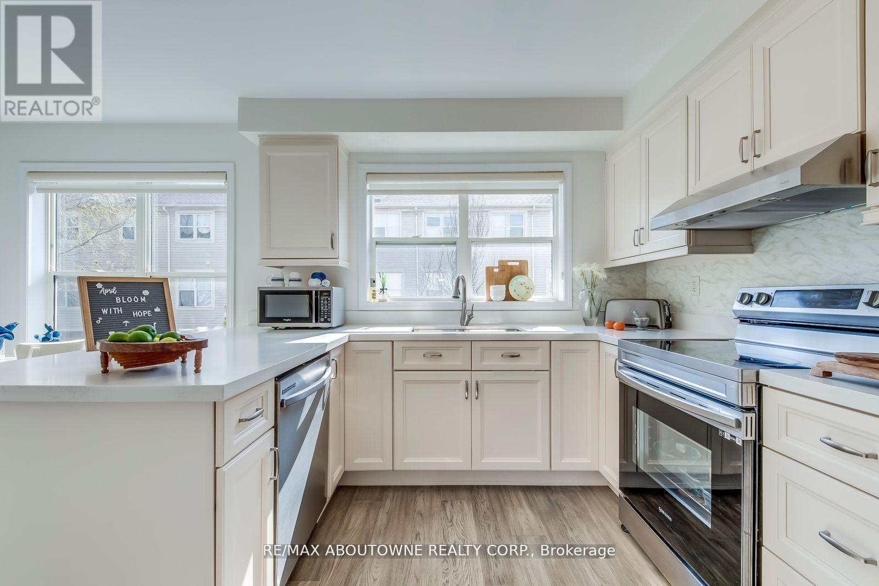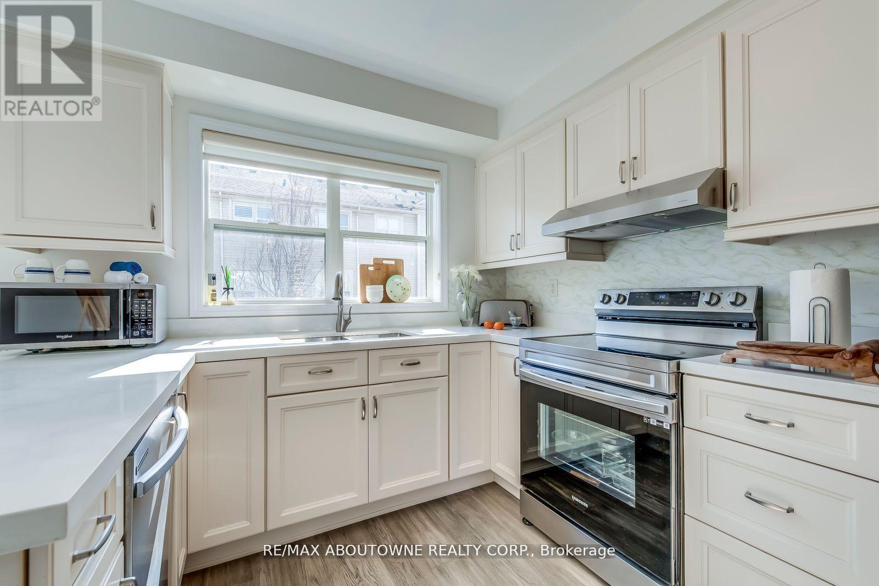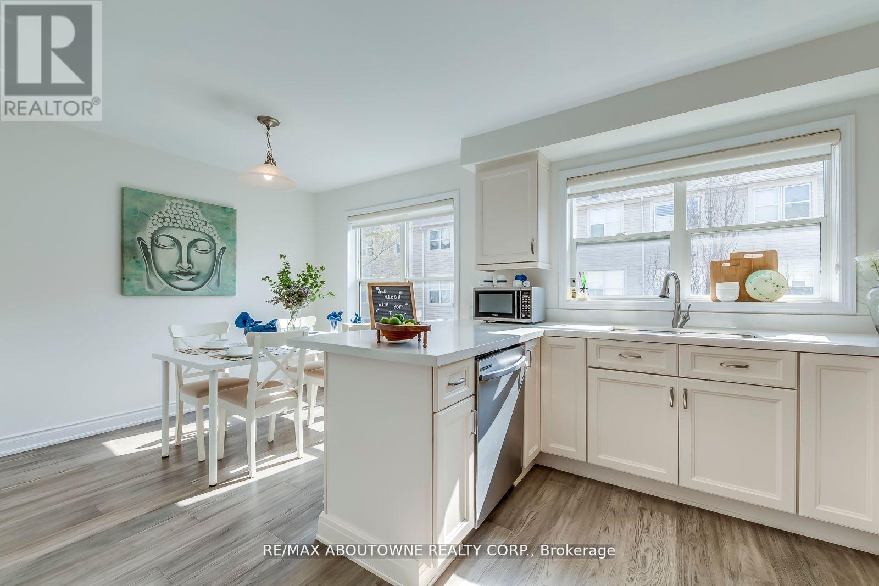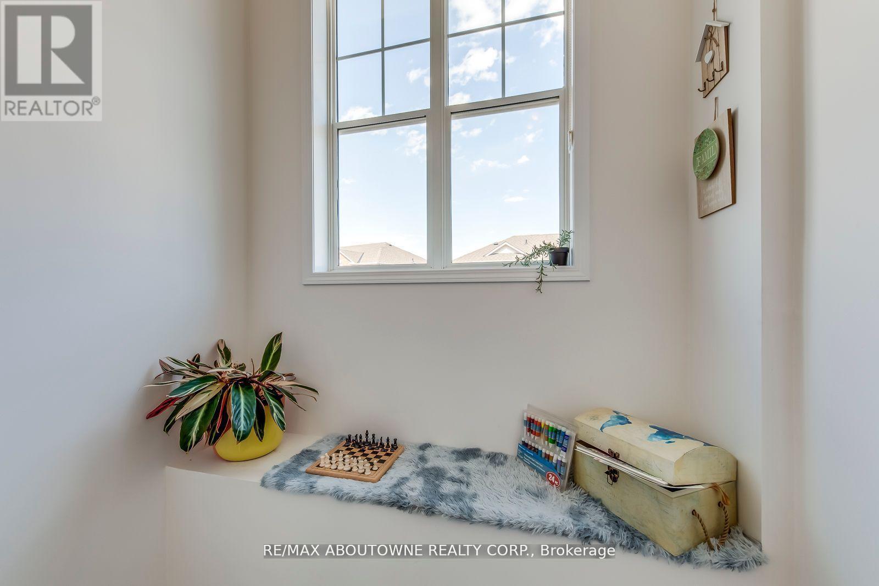4 Bedroom
2 Bathroom
Central Air Conditioning
Forced Air
$984,000
Call this place your new home!! Newly renovated 3-bedroom townhouse in Oakville's desirable West Oak Trails Community! This stunning home features a bright eat-in kitchen with new quartz countertops, new SS appliances and high-quality cabinetry including convenient lazy susans and dovetail joints installed in 2022. The spacious great room offers plenty of natural light for entertaining. Updates in 2022 include new hickory engineers hardwood flooring throughout the main and second levels, along with hardwood stairs adorned with decorative wrough iron pickets. The primary bedroom boasts a walk-in closet, while the main bath showcases a new vanity with quartz countertop. The lower level boats a rec room with new Berber carpeting and a walkout to the fully fenced backyard. Move-in ready with shingles and A/C replaced in 2019. Enjoy a prime location close to schools, shopping, parks, trails, and highway access. Ideal for families seeking a stylish and convenient living space. **** EXTRAS **** Legal Con't:...76926 over Pts 6-9, 20R13607 . S/T Easements . T/W An Undivided Common Interest In Halton Common Elements Condo Corp No. 471. Inl All Elf's, Fridge & Stove, B/I D/W, Washer & Dryer (Appl As Is), gdo & Rem, Backyard storage (id:27910)
Property Details
|
MLS® Number
|
W8433840 |
|
Property Type
|
Single Family |
|
Community Name
|
West Oak Trails |
|
Amenities Near By
|
Hospital, Park, Place Of Worship, Public Transit, Schools |
|
Parking Space Total
|
2 |
Building
|
Bathroom Total
|
2 |
|
Bedrooms Above Ground
|
3 |
|
Bedrooms Below Ground
|
1 |
|
Bedrooms Total
|
4 |
|
Appliances
|
Blinds, Dishwasher, Dryer, Refrigerator, Stove, Washer |
|
Basement Development
|
Finished |
|
Basement Features
|
Walk Out |
|
Basement Type
|
N/a (finished) |
|
Construction Style Attachment
|
Attached |
|
Cooling Type
|
Central Air Conditioning |
|
Exterior Finish
|
Brick, Vinyl Siding |
|
Foundation Type
|
Unknown |
|
Heating Fuel
|
Natural Gas |
|
Heating Type
|
Forced Air |
|
Stories Total
|
2 |
|
Type
|
Row / Townhouse |
|
Utility Water
|
Municipal Water |
Parking
Land
|
Acreage
|
No |
|
Land Amenities
|
Hospital, Park, Place Of Worship, Public Transit, Schools |
|
Sewer
|
Sanitary Sewer |
|
Size Irregular
|
18.24 X 78.48 Ft |
|
Size Total Text
|
18.24 X 78.48 Ft |
Rooms
| Level |
Type |
Length |
Width |
Dimensions |
|
Second Level |
Primary Bedroom |
4.15 m |
3.09 m |
4.15 m x 3.09 m |
|
Second Level |
Bedroom 2 |
3.11 m |
2.56 m |
3.11 m x 2.56 m |
|
Second Level |
Bedroom 3 |
2.81 m |
2.63 m |
2.81 m x 2.63 m |
|
Basement |
Recreational, Games Room |
3.95 m |
3.04 m |
3.95 m x 3.04 m |
|
Main Level |
Kitchen |
3.11 m |
2.86 m |
3.11 m x 2.86 m |
|
Main Level |
Eating Area |
2.86 m |
2.42 m |
2.86 m x 2.42 m |
|
Main Level |
Living Room |
5.78 m |
3.04 m |
5.78 m x 3.04 m |




