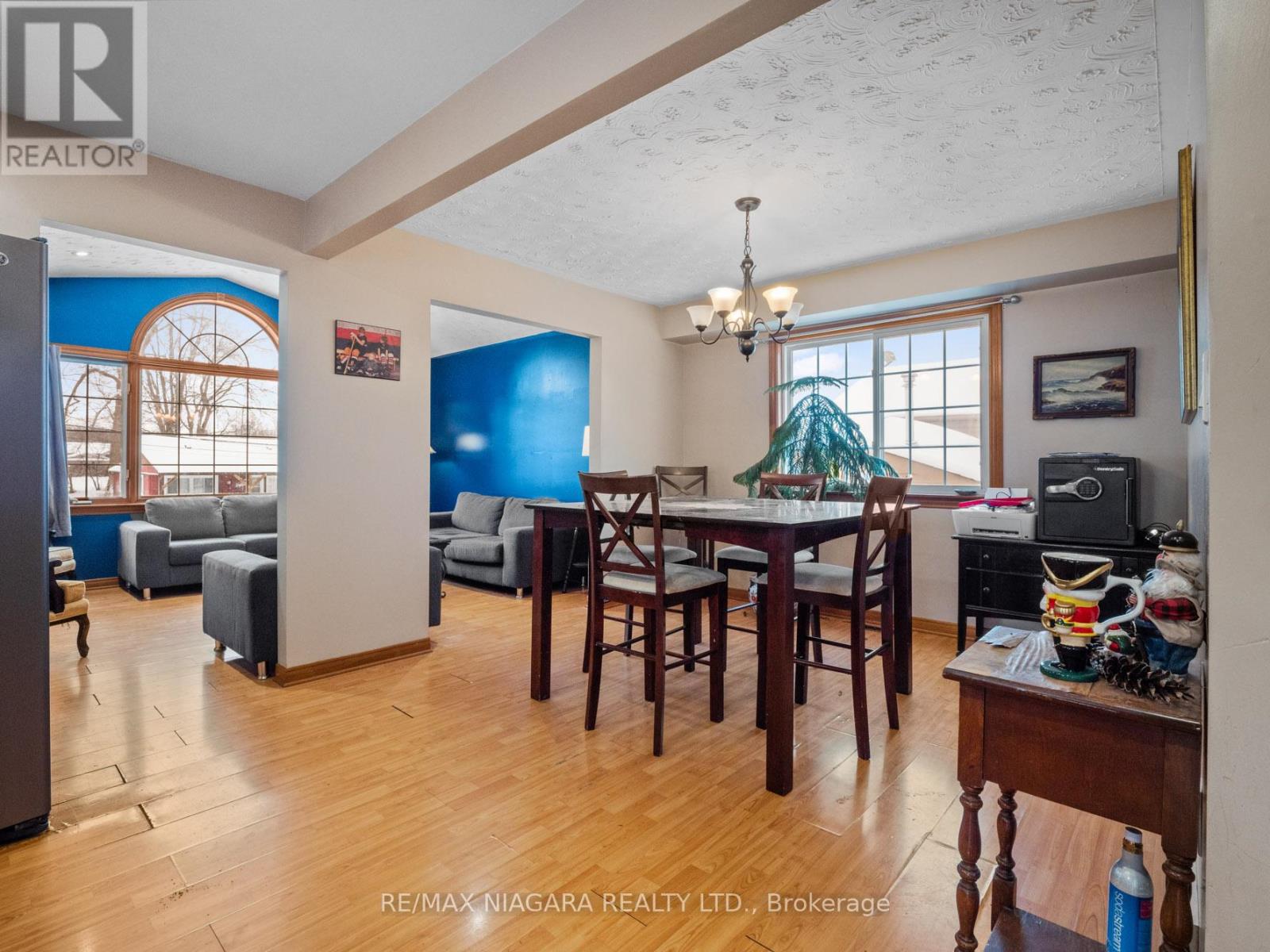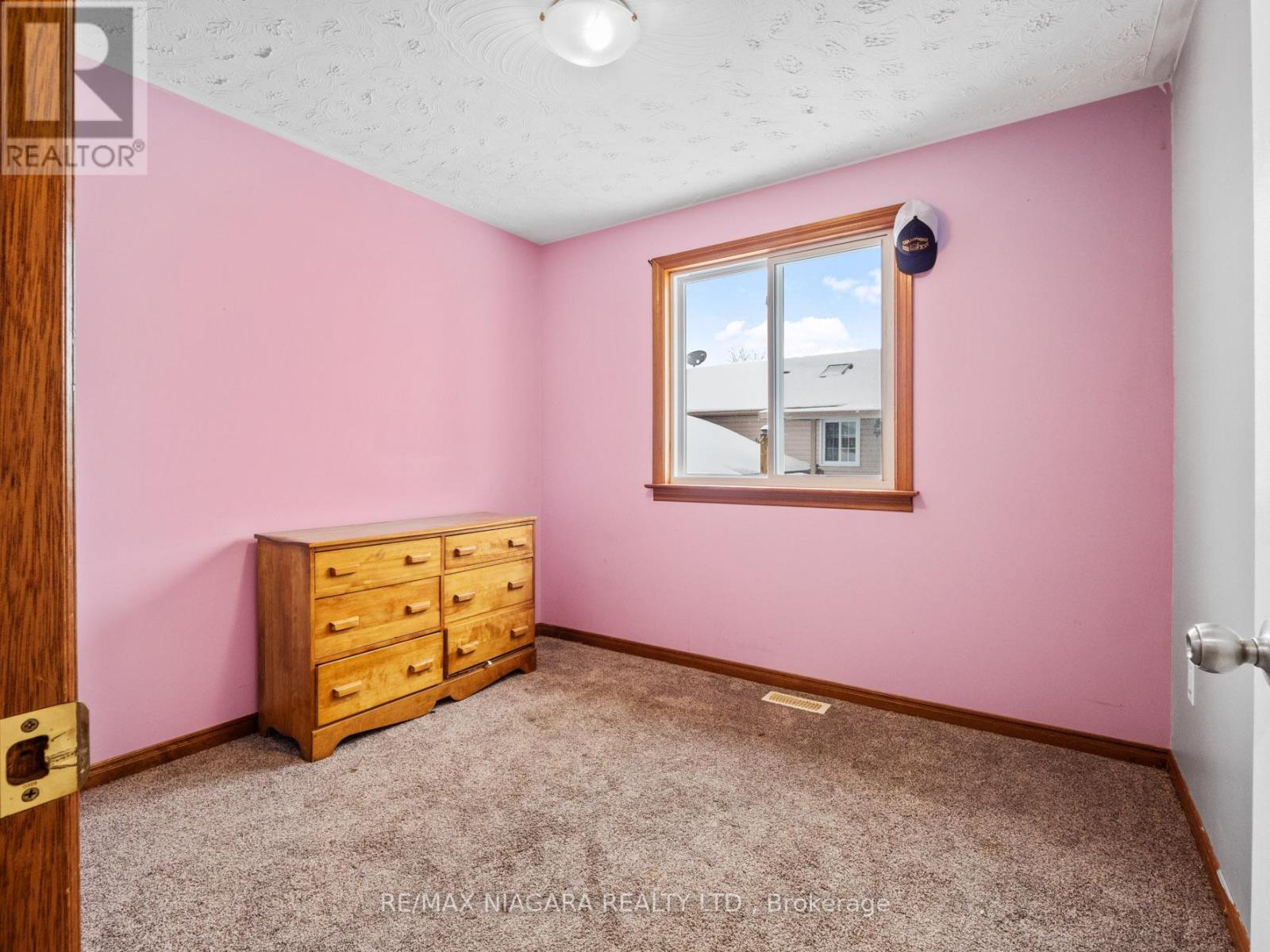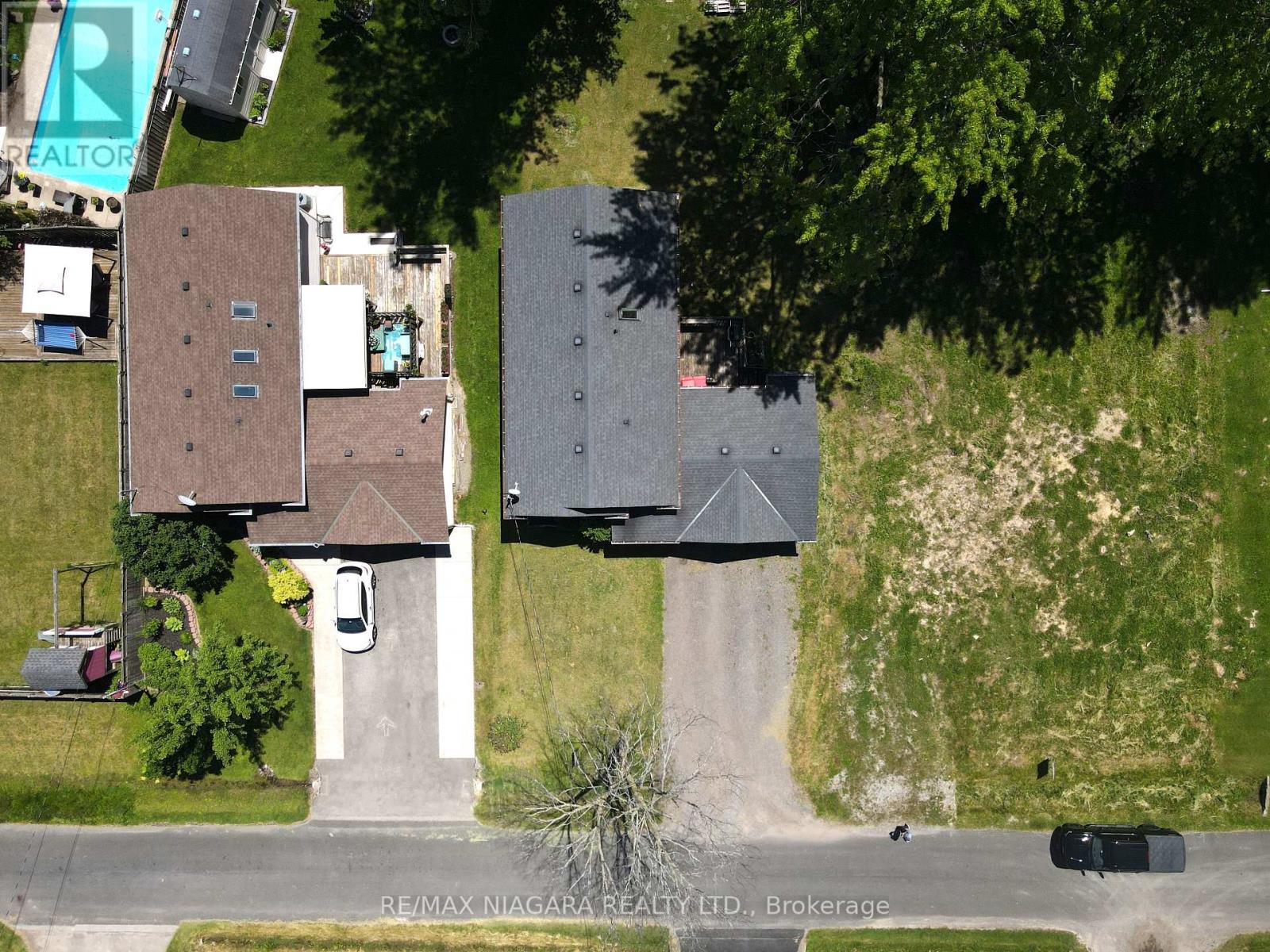5 Bedroom
2 Bathroom
Raised Bungalow
Central Air Conditioning
Forced Air
$649,900
Comfort meets convenience in this spacious 5-bedroom, 2-bathroom home. Boasting a huge finished recreation room & a large 2-car attached garage, this property offers ample space for both relaxation &storage. Situated just a short walk from Bernard Beach, outdoor enthusiasts will delight in the proximity to waterfront activities & serene coastal views. Downtown Ridgeway beckons with its array of restaurants, shopping boutiques, & vibrant nightlife, providing endless entertainment options for residents of all ages. With its generous living spaces & prime location, 2979 Riselay presents an exceptional opportunity to create cherished memories & enjoy the quintessential coastal lifestyle. (id:27910)
Property Details
|
MLS® Number
|
X8396066 |
|
Property Type
|
Single Family |
|
Amenities Near By
|
Beach, Public Transit, Schools |
|
Community Features
|
School Bus |
|
Parking Space Total
|
6 |
Building
|
Bathroom Total
|
2 |
|
Bedrooms Above Ground
|
3 |
|
Bedrooms Below Ground
|
2 |
|
Bedrooms Total
|
5 |
|
Appliances
|
Dishwasher, Dryer, Refrigerator, Stove, Washer |
|
Architectural Style
|
Raised Bungalow |
|
Basement Development
|
Finished |
|
Basement Type
|
Full (finished) |
|
Construction Style Attachment
|
Detached |
|
Cooling Type
|
Central Air Conditioning |
|
Exterior Finish
|
Vinyl Siding, Brick |
|
Foundation Type
|
Concrete, Poured Concrete |
|
Heating Fuel
|
Natural Gas |
|
Heating Type
|
Forced Air |
|
Stories Total
|
1 |
|
Type
|
House |
|
Utility Water
|
Municipal Water |
Parking
Land
|
Acreage
|
No |
|
Land Amenities
|
Beach, Public Transit, Schools |
|
Sewer
|
Sanitary Sewer |
|
Size Irregular
|
59.19 X 125.33 Ft |
|
Size Total Text
|
59.19 X 125.33 Ft |
Rooms
| Level |
Type |
Length |
Width |
Dimensions |
|
Basement |
Recreational, Games Room |
4.42 m |
8.23 m |
4.42 m x 8.23 m |
|
Basement |
Bedroom |
5.05 m |
3.58 m |
5.05 m x 3.58 m |
|
Basement |
Bedroom |
5.05 m |
3 m |
5.05 m x 3 m |
|
Main Level |
Foyer |
3.2 m |
1.68 m |
3.2 m x 1.68 m |
|
Main Level |
Living Room |
4.52 m |
3.61 m |
4.52 m x 3.61 m |
|
Main Level |
Dining Room |
3.35 m |
3.2 m |
3.35 m x 3.2 m |
|
Main Level |
Kitchen |
4.27 m |
3.86 m |
4.27 m x 3.86 m |
|
Main Level |
Bedroom |
2.84 m |
2.97 m |
2.84 m x 2.97 m |
|
Main Level |
Bedroom |
3.07 m |
2.77 m |
3.07 m x 2.77 m |
|
Main Level |
Bedroom |
3.4 m |
4.29 m |
3.4 m x 4.29 m |






































