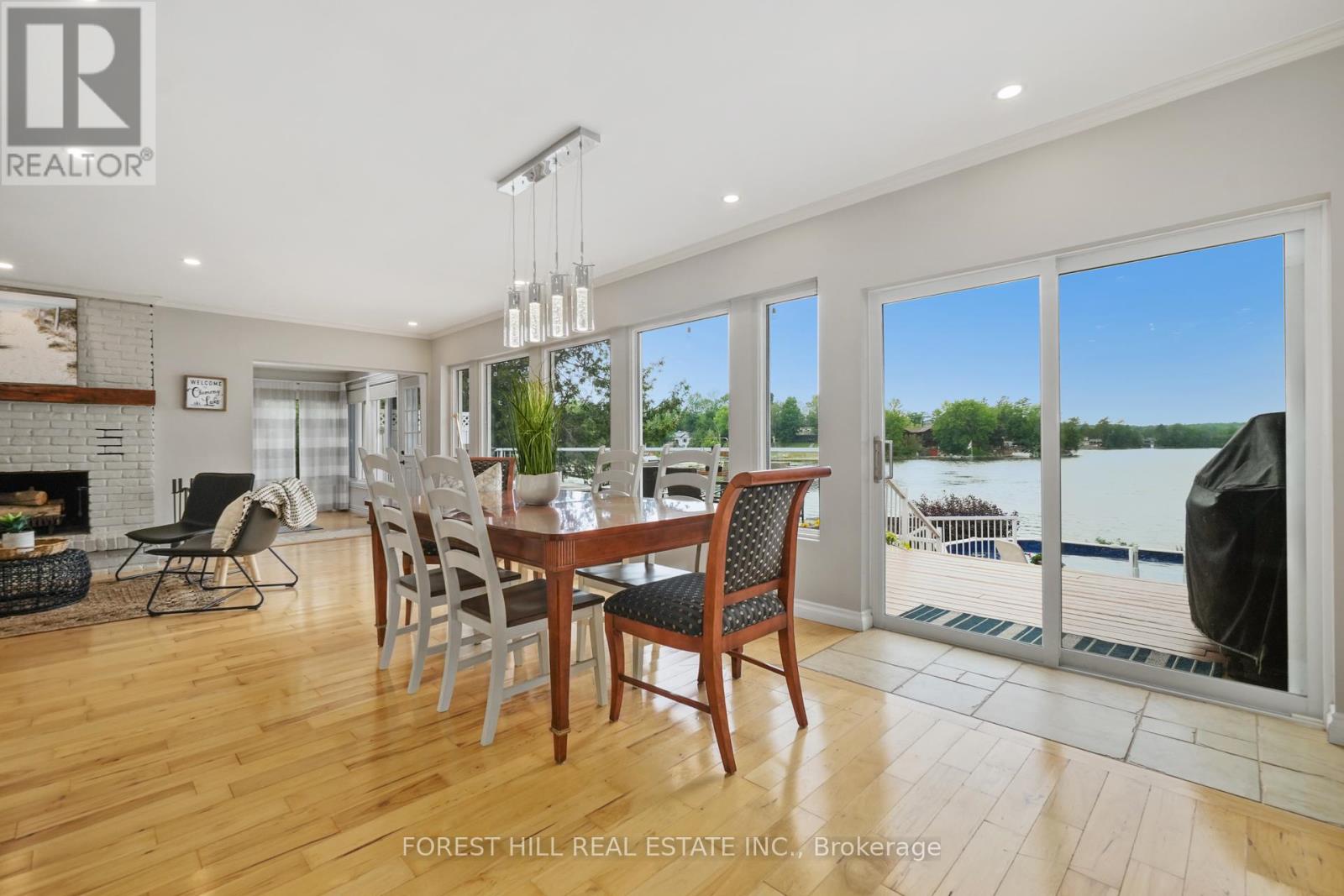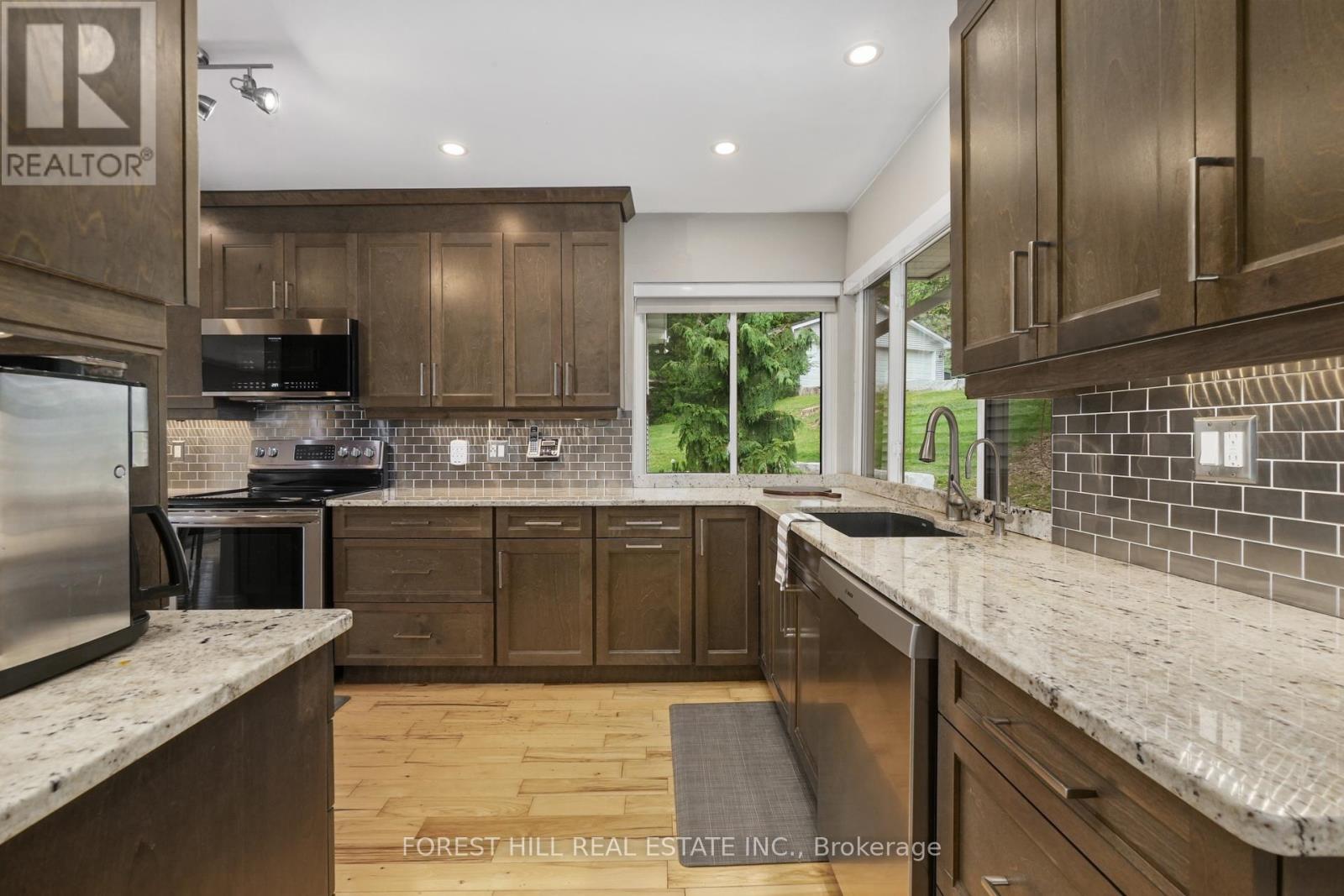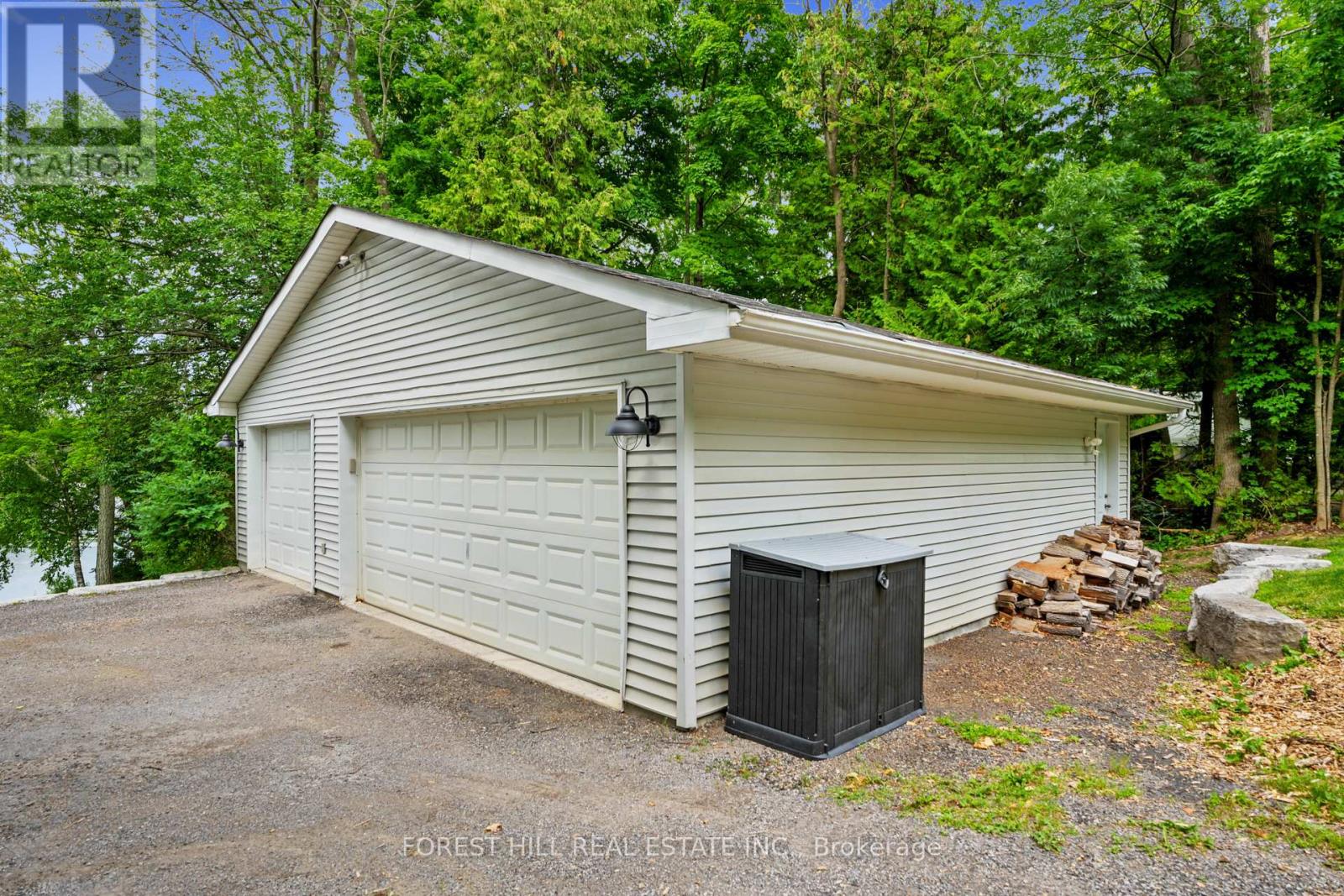4 Bedroom
3 Bathroom
Fireplace
Above Ground Pool
Central Air Conditioning
Forced Air
Waterfront
$1,425,000
Drive into the Circular Drive Way to this Stunning Lake House. This Charming home is Nestled on a Park Like Setting with Mature trees, Manicured Gardens and Flowerbeds and is Just Under 10 minutes to Peterborough.This Light Filled 3 plus 1 Bedroom, 3 Bathroom Bungalow will delight you from the moment you step inside and is a True Entertainers Paradise. The Kitchen was Remodeled in 2018 with Creamy Granite Counters, Smoke coloured Custom Cabinetry and New Stainless Steel Appliances. An Open Concept Living/Dining area that that has Expansive Windows to Soak in the Spectacular views Over Looking Chemong Lake. Walks out to the 40 FT Deck, Hot Tub and Pool. This Cheerful and Modern home has Designer features around every corner. The main floor has a Beautiful Wood Burning Fireplace that is the Heart of the living room, a Sunroom and Den that was once a main floor Bedroom, is now converted to a Den and Large Closet / Pantry. Upstairs are 3 Lovely Bedrooms, 2 overlooking water and the Spacious Master with a Walk in Closet, Double Sink with Granite Counters, Glass Shower and a Deep Soaker Tub. Downstairs is Fabulously Finished with a Games Room and Spacious Recreation Room and Walks Out to a Stone Patio and your Lakeside Park. The Garage is over 990 Sq Ft. and extra deep and has 3 Bays for all of your Toys. Park your Boat on the Long Dock or Sit around your Fire Pit and Roast Marshmallows. On the Trent Severn Waterway that Features Multiple Lake Access. Excellent for Boating, Fishing or Snowmobiling. Many Upgrades including a New septic, Drilled well, Armour Stone Landscaping, New Pool Liner and so much more... (id:27910)
Property Details
|
MLS® Number
|
X8468538 |
|
Property Type
|
Single Family |
|
Community Name
|
Rural Smith-Ennismore-Lakefield |
|
Parking Space Total
|
13 |
|
Pool Type
|
Above Ground Pool |
|
Structure
|
Dock |
|
View Type
|
Direct Water View |
|
Water Front Type
|
Waterfront |
Building
|
Bathroom Total
|
3 |
|
Bedrooms Above Ground
|
3 |
|
Bedrooms Below Ground
|
1 |
|
Bedrooms Total
|
4 |
|
Basement Development
|
Finished |
|
Basement Type
|
Full (finished) |
|
Construction Style Attachment
|
Detached |
|
Construction Style Split Level
|
Backsplit |
|
Cooling Type
|
Central Air Conditioning |
|
Exterior Finish
|
Vinyl Siding |
|
Fireplace Present
|
Yes |
|
Foundation Type
|
Stone |
|
Heating Fuel
|
Natural Gas |
|
Heating Type
|
Forced Air |
|
Type
|
House |
Parking
Land
|
Access Type
|
Year-round Access, Private Docking |
|
Acreage
|
No |
|
Sewer
|
Septic System |
|
Size Irregular
|
103.31 X 196.22 Ft ; 103.31 X 196.22n X 198.58e X 219.47s |
|
Size Total Text
|
103.31 X 196.22 Ft ; 103.31 X 196.22n X 198.58e X 219.47s |
Rooms
| Level |
Type |
Length |
Width |
Dimensions |
|
Lower Level |
Recreational, Games Room |
3.81 m |
7.86 m |
3.81 m x 7.86 m |
|
Lower Level |
Games Room |
7.65 m |
5.16 m |
7.65 m x 5.16 m |
|
Lower Level |
Bedroom |
4.92 m |
2.69 m |
4.92 m x 2.69 m |
|
Main Level |
Living Room |
3.8 m |
6.19 m |
3.8 m x 6.19 m |
|
Main Level |
Dining Room |
3.86 m |
3.61 m |
3.86 m x 3.61 m |
|
Main Level |
Kitchen |
2.83 m |
4.25 m |
2.83 m x 4.25 m |
|
Main Level |
Sunroom |
3.49 m |
4.75 m |
3.49 m x 4.75 m |
|
Main Level |
Office |
2.89 m |
3.07 m |
2.89 m x 3.07 m |
|
Upper Level |
Primary Bedroom |
4.38 m |
4.39 m |
4.38 m x 4.39 m |
|
Upper Level |
Bedroom 2 |
3.67 m |
3.45 m |
3.67 m x 3.45 m |
|
Upper Level |
Bedroom 3 |
2.73 m |
2.97 m |
2.73 m x 2.97 m |
|
Upper Level |
Bathroom |
2.36 m |
2.73 m |
2.36 m x 2.73 m |
Utilities
|
Electricity Connected
|
Connected |
|
DSL*
|
Available |
|
Natural Gas Available
|
Available |
|
Telephone
|
Nearby |









































