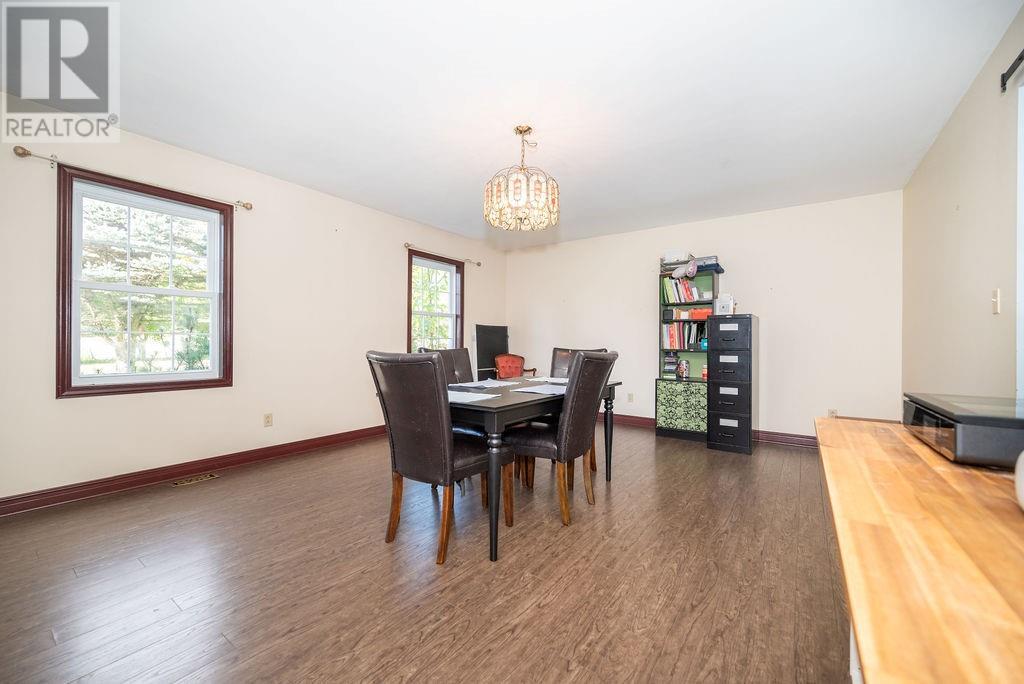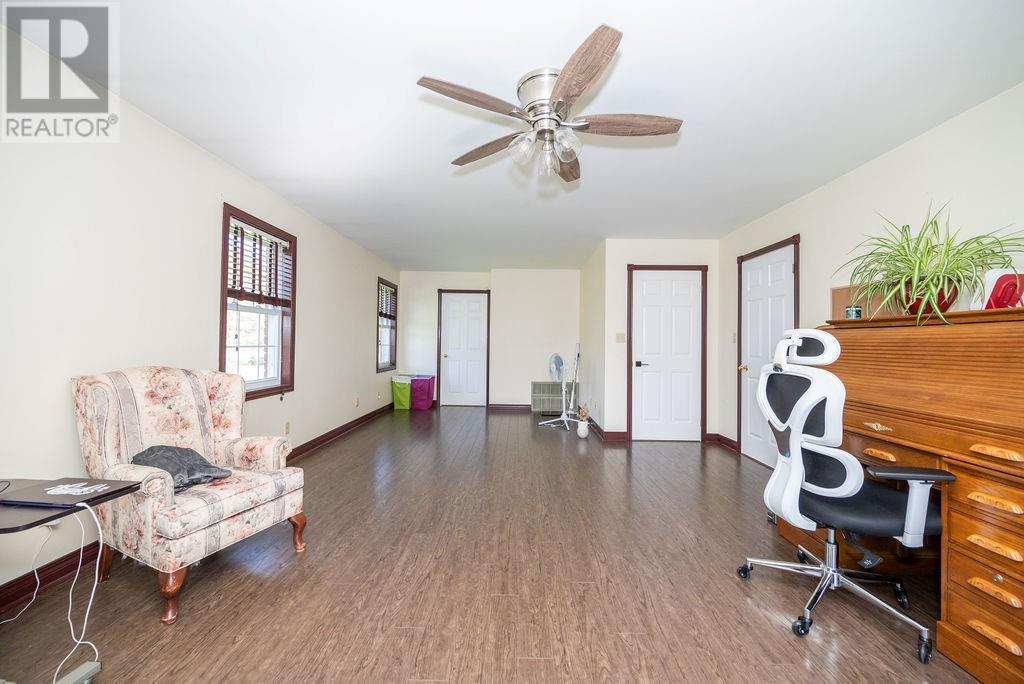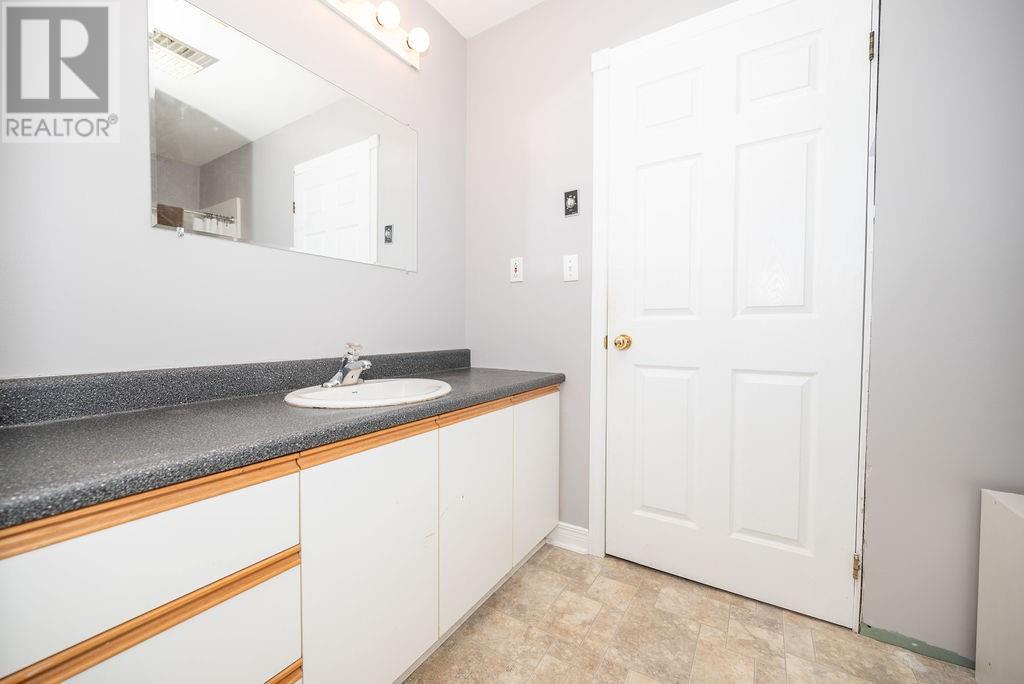6 Bedroom
5 Bathroom
Fireplace
Above Ground Pool
Heat Pump
Forced Air, Other
Acreage
$649,900
One of kind custom built all brick 2 storey home on 12.4 acres. If looking for a country home with space this is it, 6 bedrooms and 5 bathrooms. 2nd level, great landing with closets, 4 large bedroom, with 2-ensuite baths, and a 3rd bath is shared between 2 bedrooms. Main floor features 2 large foyers, with one having access from a attached garage. Huge living room w/a cozy wood fireplace, eat-in kitchen with access to a deck, a formal dining room, a 2 piece bath and laundry area. Basement is partly finished with a large family room, 2 more bedrooms and a full bath. Utility room with a designated wood room. Beautiful yard, which is treed, featuring a great deck and above ground pool, to entertain family and friends all summer! Back portion of the lot is forested and backs onto a creek. 200 amp electrical service with generator back up. Wood-electric forced air system, and a heat pump for heating and cooling. Another great feature is a solar system. 48 hours irrevocable on all offers. (id:28469)
Property Details
|
MLS® Number
|
1413810 |
|
Property Type
|
Single Family |
|
Neigbourhood
|
Foresters Falls |
|
AmenitiesNearBy
|
Recreation Nearby, Water Nearby |
|
Features
|
Acreage, Wooded Area |
|
ParkingSpaceTotal
|
12 |
|
PoolType
|
Above Ground Pool |
|
RoadType
|
Paved Road |
|
Structure
|
Deck |
Building
|
BathroomTotal
|
5 |
|
BedroomsAboveGround
|
4 |
|
BedroomsBelowGround
|
2 |
|
BedroomsTotal
|
6 |
|
Appliances
|
Oven - Built-in, Cooktop, Dishwasher, Hood Fan |
|
BasementDevelopment
|
Partially Finished |
|
BasementType
|
Full (partially Finished) |
|
ConstructedDate
|
1992 |
|
ConstructionStyleAttachment
|
Detached |
|
CoolingType
|
Heat Pump |
|
ExteriorFinish
|
Brick |
|
FireplacePresent
|
Yes |
|
FireplaceTotal
|
1 |
|
FlooringType
|
Mixed Flooring, Laminate |
|
FoundationType
|
Block |
|
HalfBathTotal
|
1 |
|
HeatingFuel
|
Electric, Wood |
|
HeatingType
|
Forced Air, Other |
|
StoriesTotal
|
2 |
|
Type
|
House |
|
UtilityWater
|
Drilled Well |
Parking
|
Attached Garage
|
|
|
Open
|
|
|
Oversize
|
|
|
Gravel
|
|
Land
|
Acreage
|
Yes |
|
LandAmenities
|
Recreation Nearby, Water Nearby |
|
Sewer
|
Septic System |
|
SizeDepth
|
643 Ft |
|
SizeFrontage
|
718 Ft |
|
SizeIrregular
|
12.4 |
|
SizeTotal
|
12.4 Ac |
|
SizeTotalText
|
12.4 Ac |
|
ZoningDescription
|
Rural-residential |
Rooms
| Level |
Type |
Length |
Width |
Dimensions |
|
Second Level |
Primary Bedroom |
|
|
18'9" x 14'10" |
|
Second Level |
Bedroom |
|
|
16'5" x 14'11" |
|
Second Level |
Bedroom |
|
|
18'10" x 12'10" |
|
Second Level |
Bedroom |
|
|
18'9" x 12'10" |
|
Second Level |
4pc Ensuite Bath |
|
|
5'3" x 8'1" |
|
Second Level |
3pc Bathroom |
|
|
5'3" x 10'1" |
|
Second Level |
4pc Ensuite Bath |
|
|
4'11" x 10'5" |
|
Second Level |
Other |
|
|
5'3" x 10'8" |
|
Second Level |
Other |
|
|
5'9" x 5'2" |
|
Lower Level |
Family Room |
|
|
18'5" x 33'0" |
|
Lower Level |
Bedroom |
|
|
21'8" x 8'9" |
|
Lower Level |
Bedroom |
|
|
12'9" x 12'0" |
|
Lower Level |
4pc Bathroom |
|
|
7'4" x 5'1" |
|
Main Level |
Living Room |
|
|
18'8" x 33'10" |
|
Main Level |
Dining Room |
|
|
18'9" x 14'9" |
|
Main Level |
Kitchen |
|
|
18'6" x 13'2" |
|
Main Level |
2pc Bathroom |
|
|
3'6" x 6'6" |
|
Main Level |
Foyer |
|
|
33'10" x 6'6" |
































