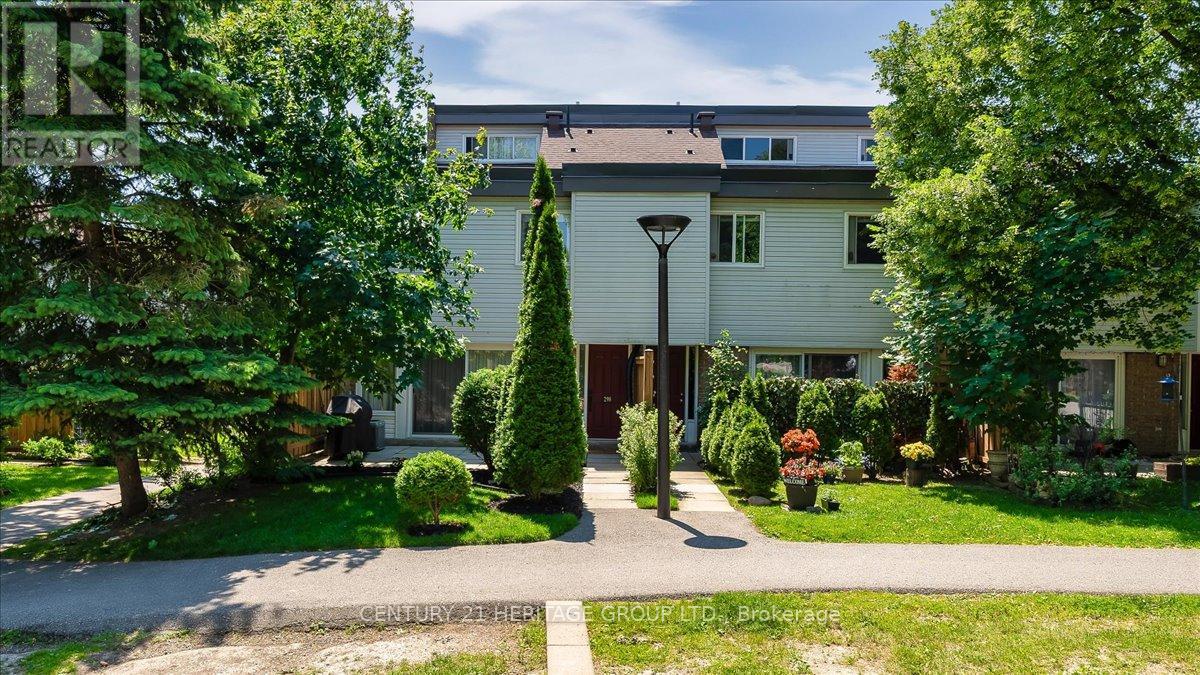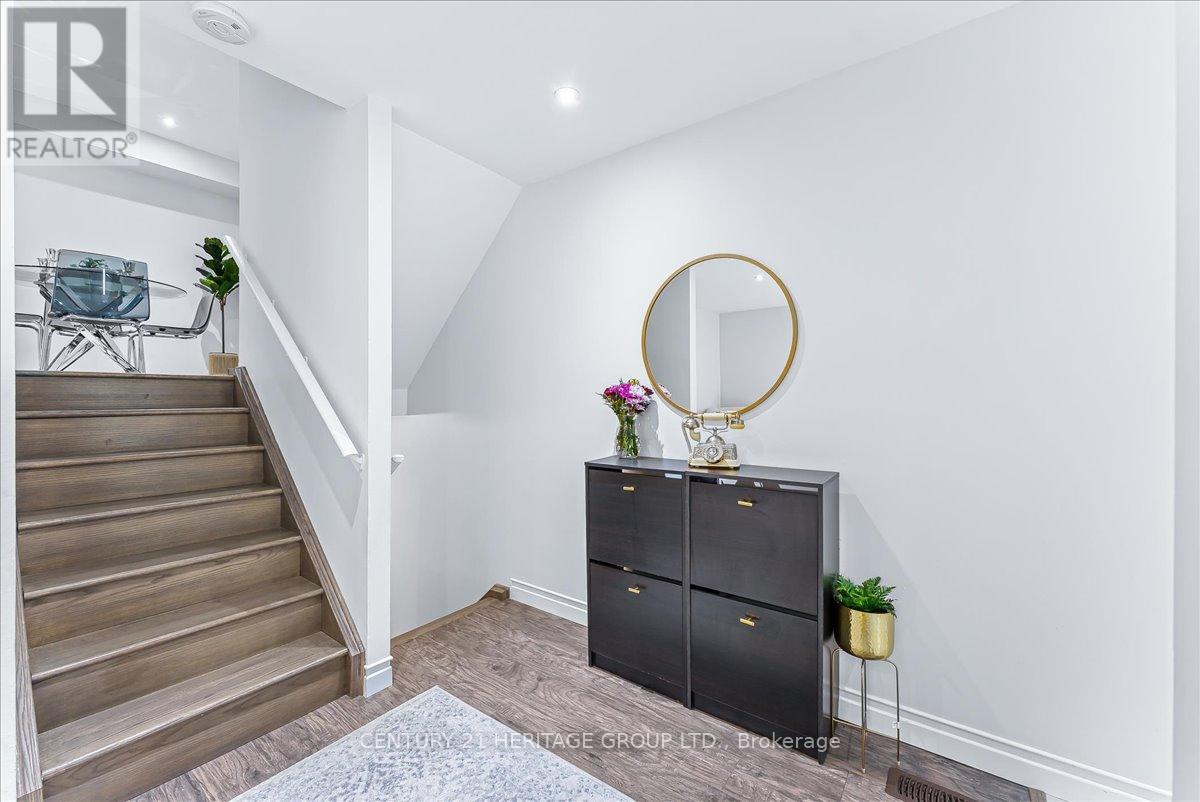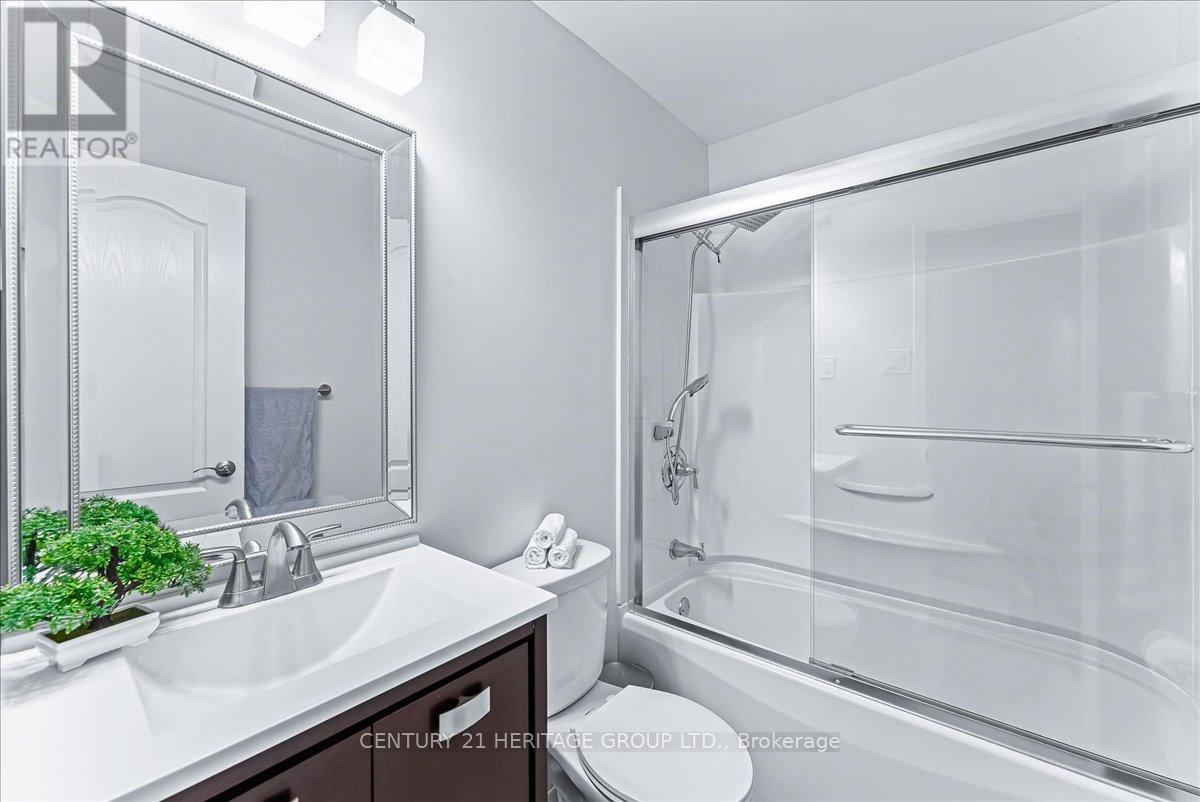3 Bedroom
2 Bathroom
Multi-Level
Outdoor Pool
Central Air Conditioning
Forced Air
$689,000Maintenance,
$698.31 Monthly
Welcome to this lovely condo townhouse located in the desirable community of Aurora Village. The unit features a Central Cooling & Heating System (furnace), a rarity in the complex which will keep you cool in the summer and save money during the cold winter. It is located in a family friendly neighbourhood surrounded by top ranking schools and an abundance of green spaces. The complex is undergoing massive improvements such as new doors, new windows, new outdoor pool. Very clean property with some recent updates such as new vinyl flooring in the basement, new ceramic floor/backsplash and cabinet doors in the kitchen. It also features laminate floors, quartz countertops and pot lights throughout. Enjoy your private patio with mature trees and BBQ. Freshly painted! **** EXTRAS **** Central Cooling & Heating System (id:27910)
Property Details
|
MLS® Number
|
N8454046 |
|
Property Type
|
Single Family |
|
Community Name
|
Aurora Village |
|
Amenities Near By
|
Park, Public Transit, Schools |
|
Community Features
|
Pet Restrictions, School Bus |
|
Features
|
Conservation/green Belt, Carpet Free |
|
Parking Space Total
|
2 |
|
Pool Type
|
Outdoor Pool |
Building
|
Bathroom Total
|
2 |
|
Bedrooms Above Ground
|
3 |
|
Bedrooms Total
|
3 |
|
Amenities
|
Visitor Parking |
|
Appliances
|
Water Heater, Dishwasher, Dryer, Microwave, Refrigerator, Stove, Washer |
|
Architectural Style
|
Multi-level |
|
Basement Development
|
Finished |
|
Basement Type
|
N/a (finished) |
|
Cooling Type
|
Central Air Conditioning |
|
Exterior Finish
|
Brick, Vinyl Siding |
|
Heating Fuel
|
Electric |
|
Heating Type
|
Forced Air |
|
Type
|
Row / Townhouse |
Parking
Land
|
Acreage
|
No |
|
Land Amenities
|
Park, Public Transit, Schools |
Rooms
| Level |
Type |
Length |
Width |
Dimensions |
|
Lower Level |
Utility Room |
3.19 m |
2.4 m |
3.19 m x 2.4 m |
|
Upper Level |
Bedroom 3 |
3.49 m |
3.18 m |
3.49 m x 3.18 m |
|
Upper Level |
Bedroom 2 |
2.84 m |
2.61 m |
2.84 m x 2.61 m |
|
Upper Level |
Primary Bedroom |
4.65 m |
3.16 m |
4.65 m x 3.16 m |
|
Ground Level |
Living Room |
5.15 m |
3.82 m |
5.15 m x 3.82 m |
|
In Between |
Dining Room |
3.21 m |
3.18 m |
3.21 m x 3.18 m |
|
In Between |
Kitchen |
3.11 m |
2.48 m |
3.11 m x 2.48 m |



































