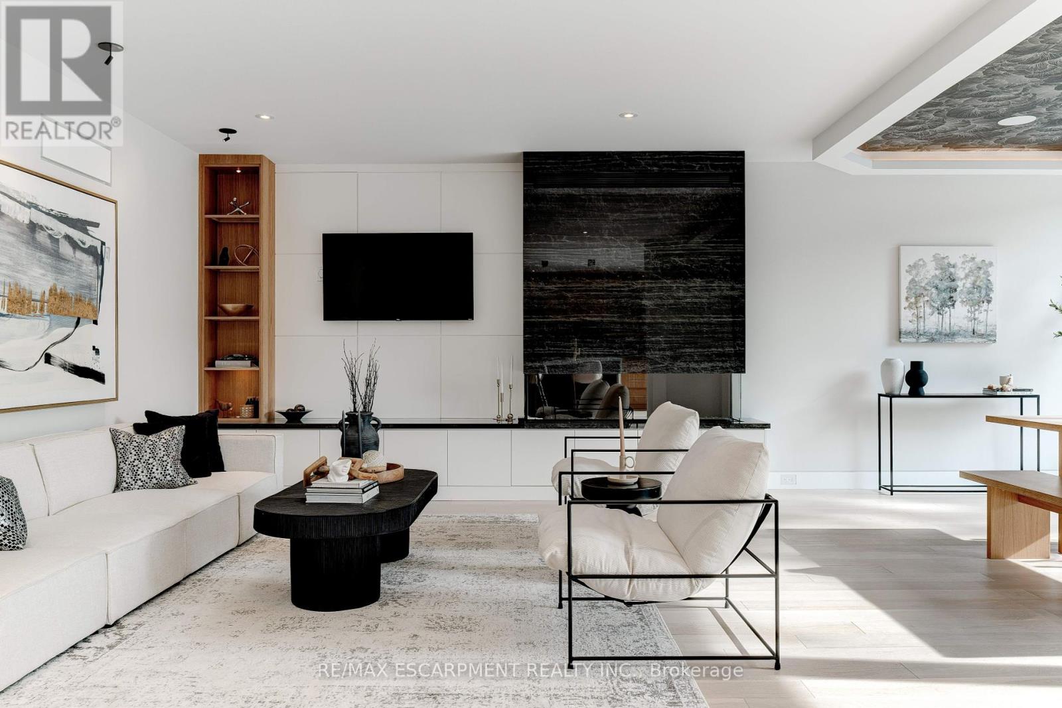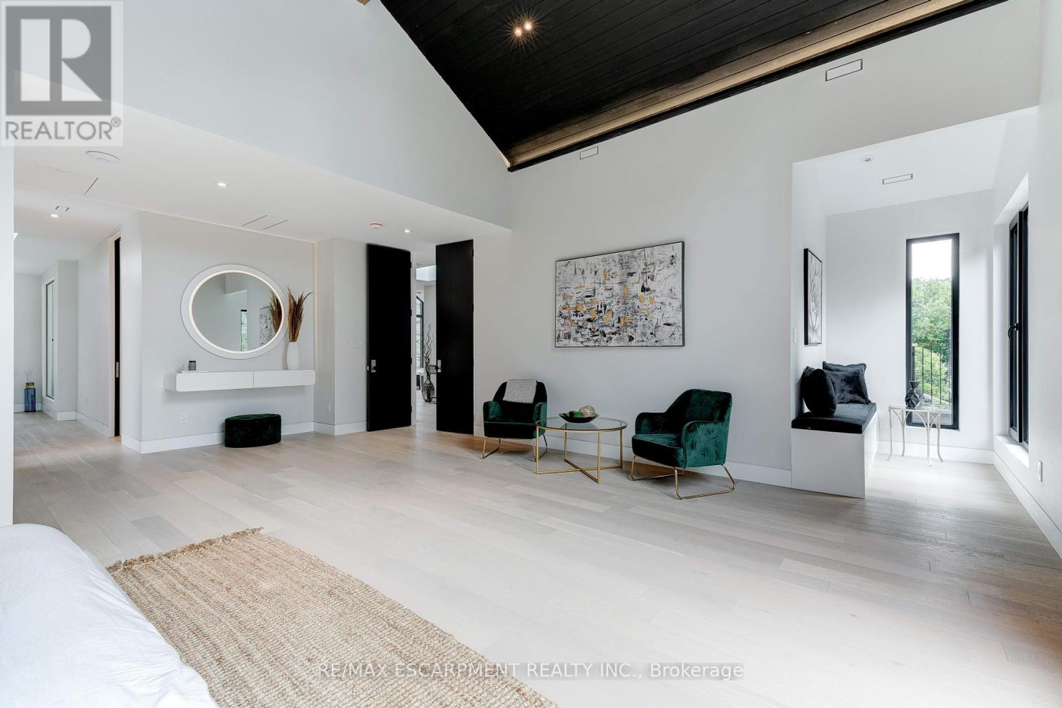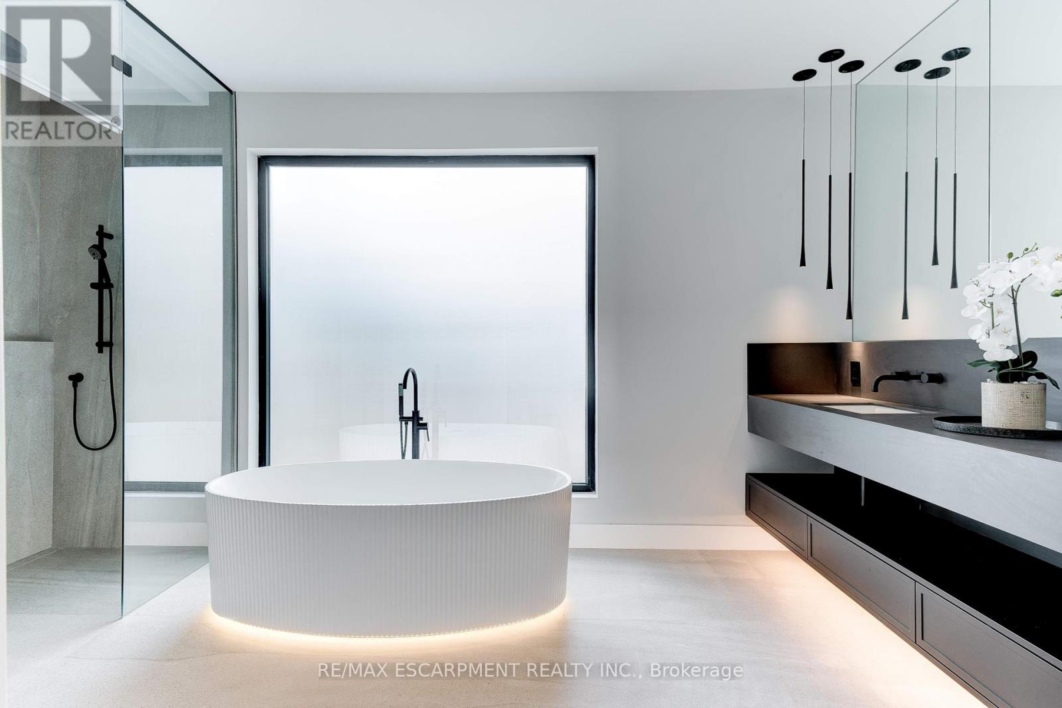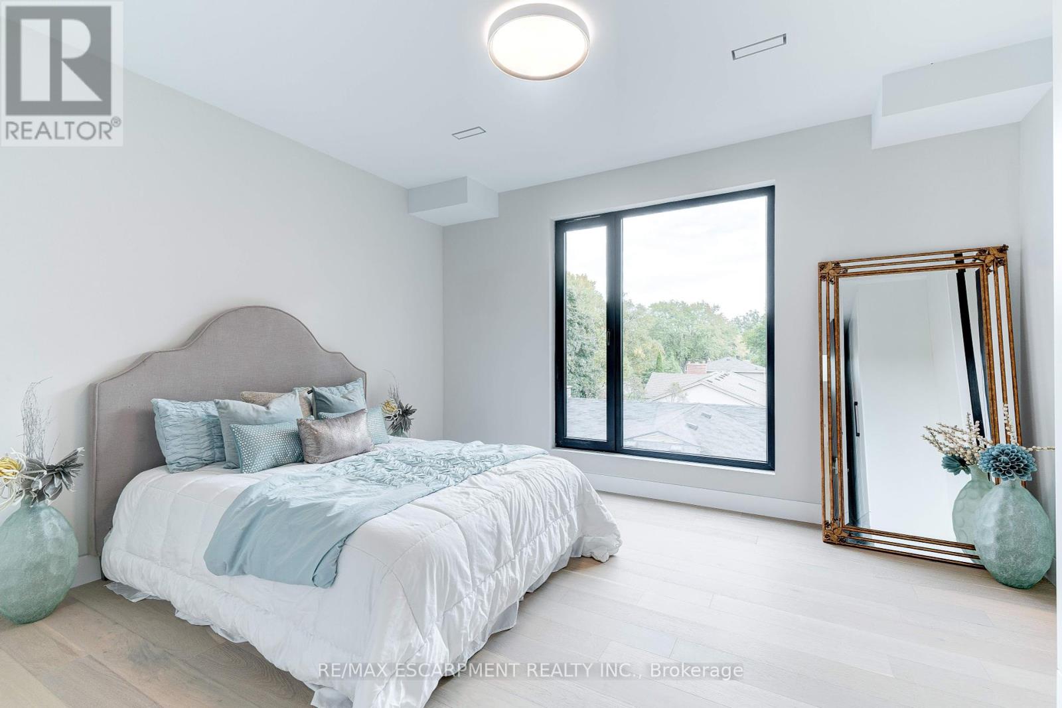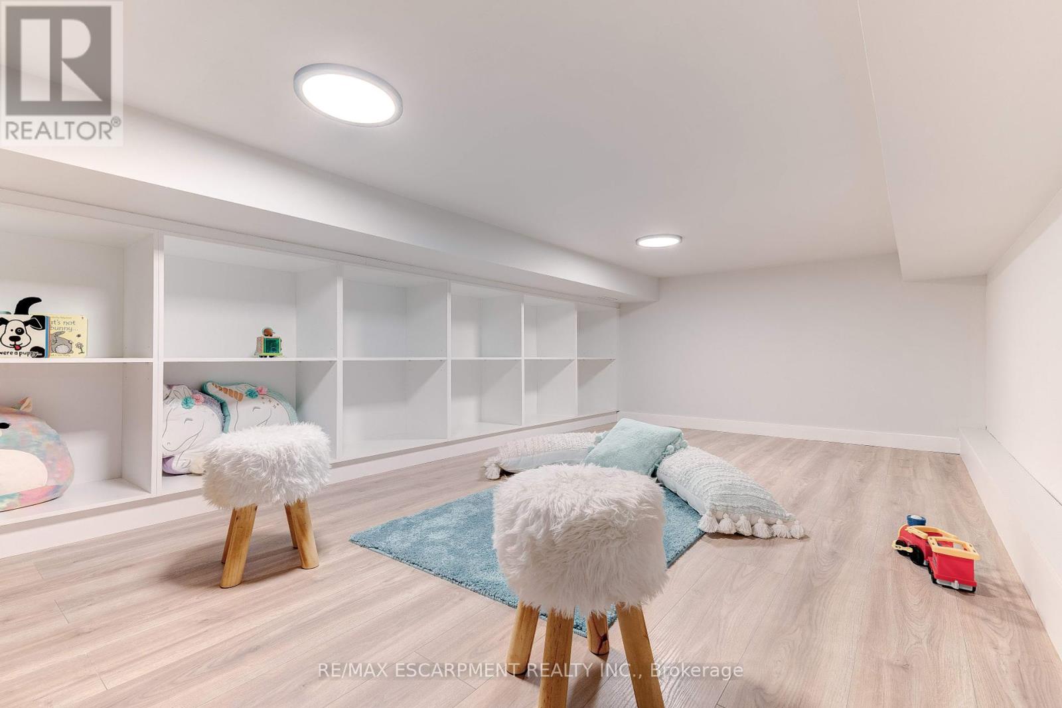6 Bedroom
5 Bathroom
Fireplace
Inground Pool
Central Air Conditioning
Forced Air
Landscaped
$4,449,000
A masterpiece of modern luxury living! Located on a large lot in South Burlington this brand new custom home combines innovative design w/opulent comfort to create a truly extraordinary residence. European Photos inspired design. Entertainer's floor plan. Features include engineered oak flooring, heated flooring in all bathrooms & built-in audio speakers. Living rm w/84-bottle wine room. Family rm w/gas fireplace w/full-height porcelain slab surround. Gourmet kitchen w/chef-grade appls & hidden walk-in pantry! Showstopper floating staircase w/integrated lighting. Principal suite w/vaulted ceiling, spa-like ensuite, walk-in closet & private office. Finished LL w/nanny suite, glass enclosed exercise rm, rec rm, full-size bar & walk out to covered patio w/hot tub. Private rear yard w/outdoor kitchen & saltwater pool. Beyond the fixtures & finishes this homes construction is truly superior. From dual furnaces & AC units to a heated garage. No detail has been overlooked! **** EXTRAS **** Inground saltwater pool, hot tub. (id:27910)
Property Details
|
MLS® Number
|
W8433636 |
|
Property Type
|
Single Family |
|
Community Name
|
Shoreacres |
|
Amenities Near By
|
Hospital, Park, Place Of Worship, Schools |
|
Community Features
|
Community Centre |
|
Features
|
Lighting, Carpet Free |
|
Parking Space Total
|
6 |
|
Pool Type
|
Inground Pool |
|
Structure
|
Deck, Patio(s), Porch |
|
View Type
|
View |
Building
|
Bathroom Total
|
5 |
|
Bedrooms Above Ground
|
5 |
|
Bedrooms Below Ground
|
1 |
|
Bedrooms Total
|
6 |
|
Appliances
|
Alarm System, Dishwasher, Dryer, Hot Tub, Microwave, Oven, Refrigerator, Washer |
|
Basement Development
|
Finished |
|
Basement Features
|
Walk Out |
|
Basement Type
|
Full (finished) |
|
Construction Style Attachment
|
Detached |
|
Cooling Type
|
Central Air Conditioning |
|
Exterior Finish
|
Stone, Stucco |
|
Fire Protection
|
Smoke Detectors |
|
Fireplace Present
|
Yes |
|
Fireplace Total
|
1 |
|
Foundation Type
|
Poured Concrete |
|
Heating Fuel
|
Natural Gas |
|
Heating Type
|
Forced Air |
|
Stories Total
|
2 |
|
Type
|
House |
|
Utility Water
|
Municipal Water |
Parking
Land
|
Acreage
|
No |
|
Land Amenities
|
Hospital, Park, Place Of Worship, Schools |
|
Landscape Features
|
Landscaped |
|
Sewer
|
Sanitary Sewer |
|
Size Irregular
|
70 X 195.61 Ft ; 195.61 X 54.84 X 163.02 X 70.16 |
|
Size Total Text
|
70 X 195.61 Ft ; 195.61 X 54.84 X 163.02 X 70.16|under 1/2 Acre |
Rooms
| Level |
Type |
Length |
Width |
Dimensions |
|
Second Level |
Primary Bedroom |
7.44 m |
4.85 m |
7.44 m x 4.85 m |
|
Second Level |
Office |
4.55 m |
4.27 m |
4.55 m x 4.27 m |
|
Second Level |
Bedroom |
4.42 m |
3.94 m |
4.42 m x 3.94 m |
|
Second Level |
Bedroom |
4.22 m |
3.94 m |
4.22 m x 3.94 m |
|
Second Level |
Bedroom |
4.22 m |
3.94 m |
4.22 m x 3.94 m |
|
Basement |
Exercise Room |
3.68 m |
3.58 m |
3.68 m x 3.58 m |
|
Basement |
Bedroom |
5 m |
3.23 m |
5 m x 3.23 m |
|
Basement |
Recreational, Games Room |
5.71 m |
4.7 m |
5.71 m x 4.7 m |
|
Main Level |
Living Room |
7.54 m |
5.21 m |
7.54 m x 5.21 m |
|
Main Level |
Kitchen |
5.54 m |
5.44 m |
5.54 m x 5.44 m |
|
Main Level |
Family Room |
5.84 m |
4.57 m |
5.84 m x 4.57 m |
|
Main Level |
Dining Room |
5.84 m |
3.28 m |
5.84 m x 3.28 m |











