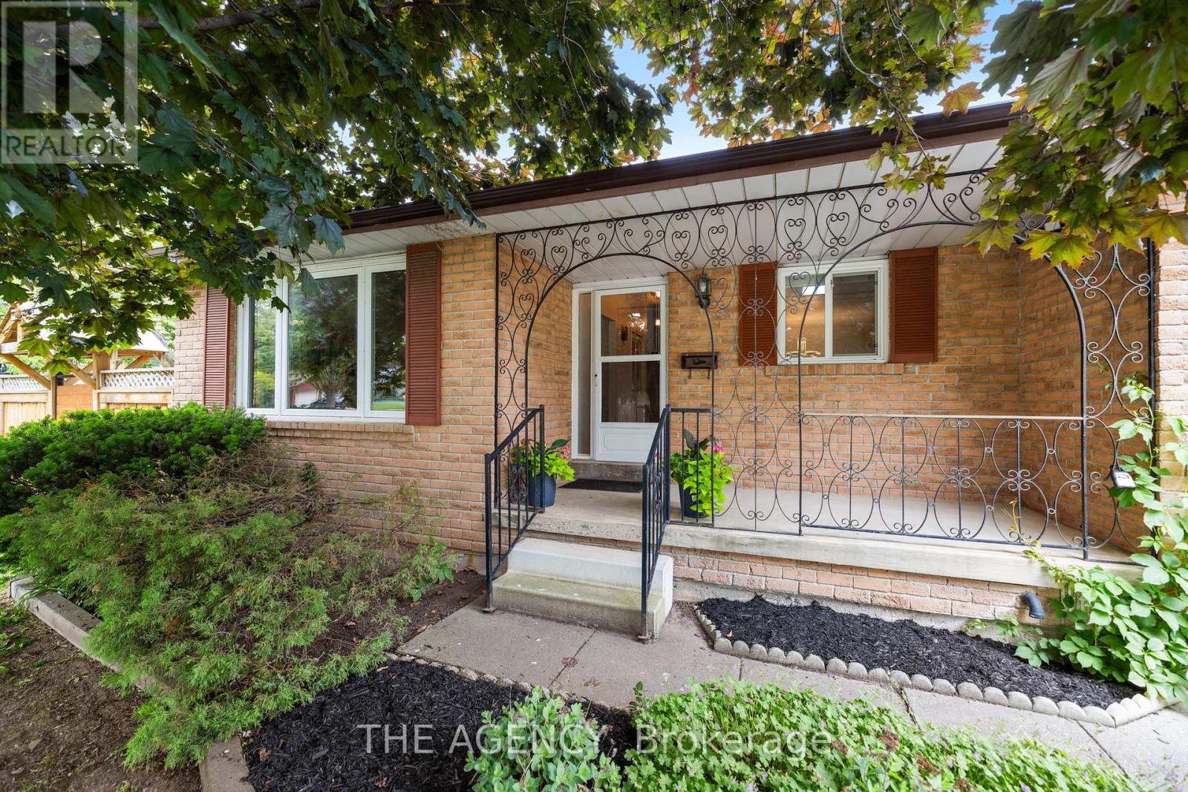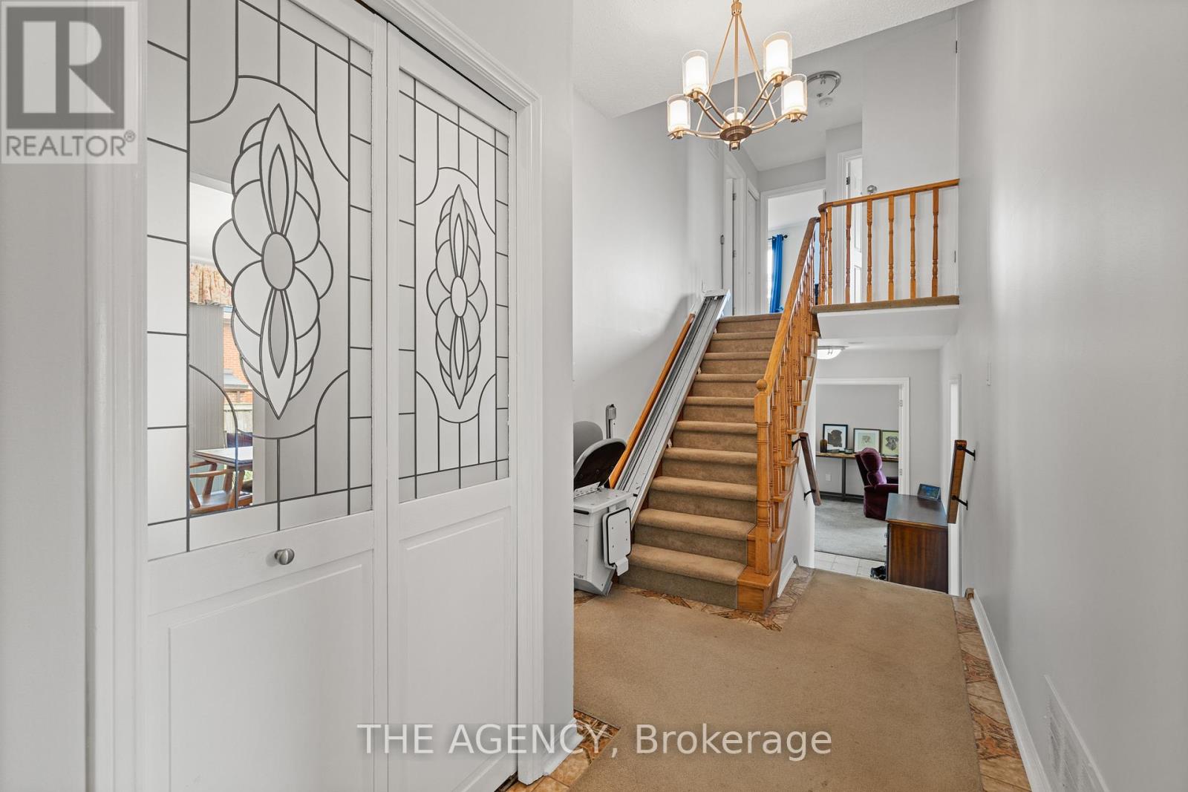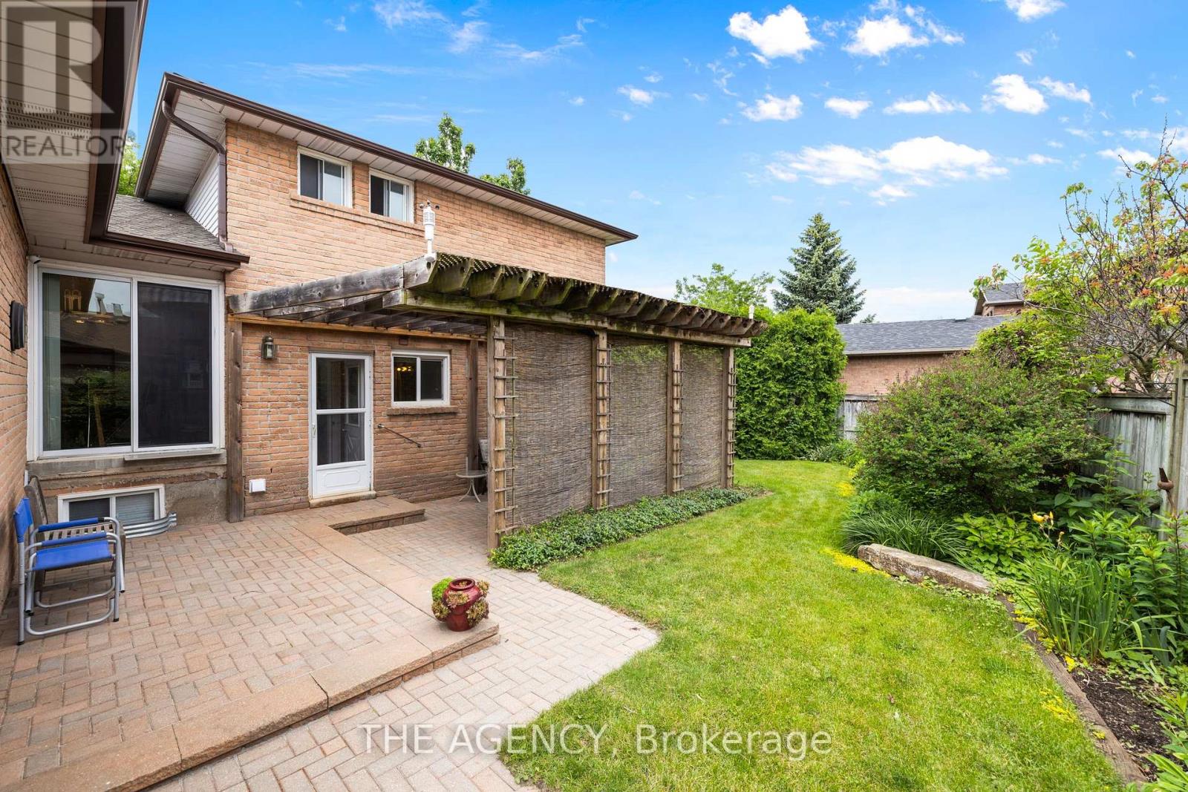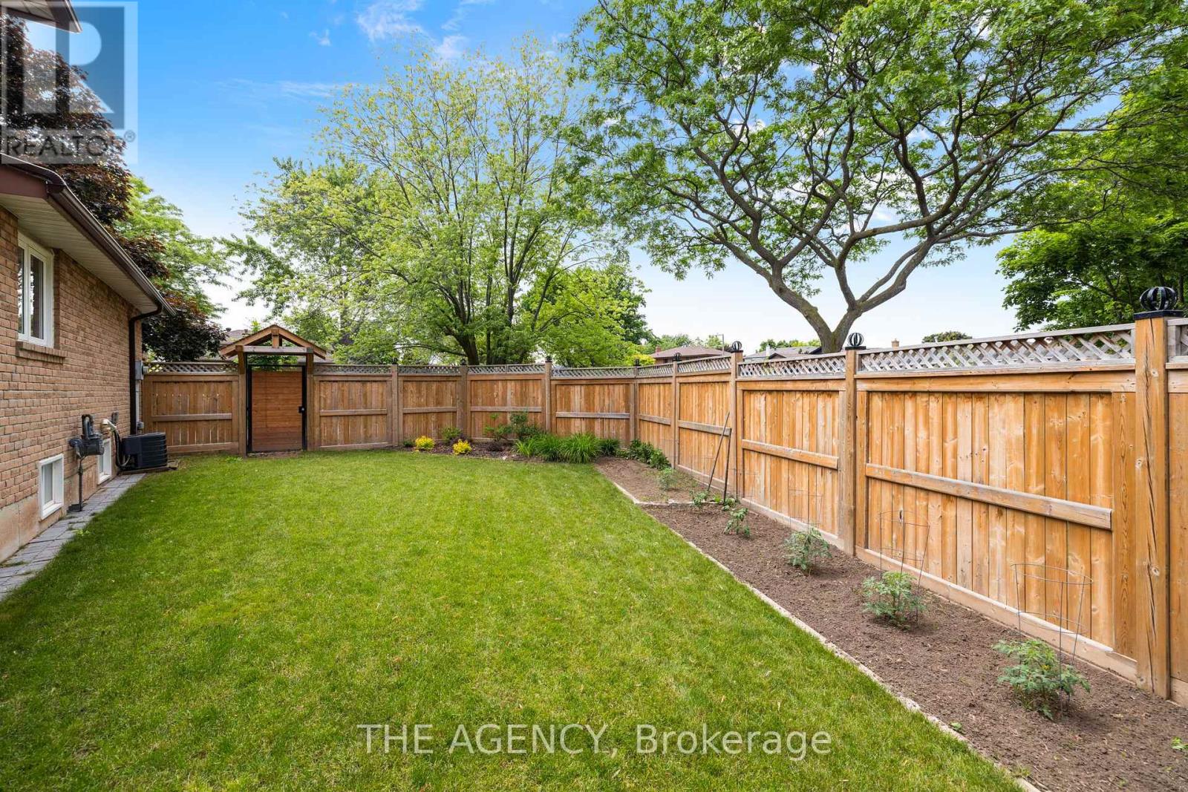3 Bedroom
4 Bathroom
Fireplace
Central Air Conditioning
Forced Air
$1,395,000
Seize the opportunity to create your dream home in South West Oakville with this spacious 4-level back-split, an ideal prospect for builders and renovators! This home features over 3,000 sq-ft of living space, 4+1 bedrooms, 4 baths, a designated dining room and living room, and a kitchen with patio doors. The side entrance opens to an interlocked patio with a gazebo, perfect for outdoor entertaining. The expansive family room boasts a wood-burning fireplace with custom shelving and stone facing, and the fully finished basement includes a recreation room and a 5th bedroom with an ensuite. The yard is a private oasis, enclosed by mature cedars. Situated on a tranquil crescent in a highly sought-after neighbourhood, this property boasts a large, irregular-shaped lot (111.55 x 105.43) nestled south of QEW and surrounded by mature trees. Imagine the luxury of leisurely strolls to downtown Oakville, where charming shops, delightful restaurants, and the picturesque lakeside await. You'll also enjoy proximity to the vibrant and trendy Kerr Village. This home's prime location offers easy access to major highways (QEW/403/407) and GO Transit, making commuting a breeze. Families will appreciate the excellent nearby schools, located on a child-friendly crescent within walking distance to both public and Catholic schools, including the prestigious Appleby College. Don't miss out on this gem in a prime location, brimming with potential and waiting for your creative touch! (id:27910)
Property Details
|
MLS® Number
|
W8437372 |
|
Property Type
|
Single Family |
|
Community Name
|
Old Oakville |
|
Parking Space Total
|
4 |
Building
|
Bathroom Total
|
4 |
|
Bedrooms Above Ground
|
3 |
|
Bedrooms Total
|
3 |
|
Appliances
|
Water Heater, Garage Door Opener Remote(s), Dishwasher, Dryer, Microwave, Refrigerator, Stove, Washer, Window Coverings |
|
Basement Development
|
Finished |
|
Basement Type
|
Full (finished) |
|
Construction Style Attachment
|
Detached |
|
Cooling Type
|
Central Air Conditioning |
|
Exterior Finish
|
Brick |
|
Fireplace Present
|
Yes |
|
Foundation Type
|
Concrete |
|
Heating Fuel
|
Natural Gas |
|
Heating Type
|
Forced Air |
|
Stories Total
|
2 |
|
Type
|
House |
|
Utility Water
|
Municipal Water |
Parking
Land
|
Acreage
|
No |
|
Sewer
|
Sanitary Sewer |
|
Size Irregular
|
55.32 X 55.33 Ft |
|
Size Total Text
|
55.32 X 55.33 Ft |
Rooms
| Level |
Type |
Length |
Width |
Dimensions |
|
Second Level |
Bathroom |
3 m |
2.2 m |
3 m x 2.2 m |
|
Second Level |
Bedroom |
2.1 m |
1.3 m |
2.1 m x 1.3 m |
|
Second Level |
Bedroom 2 |
4.1 m |
2.7 m |
4.1 m x 2.7 m |
|
Second Level |
Primary Bedroom |
4.1 m |
3.4 m |
4.1 m x 3.4 m |
|
Second Level |
Bedroom 3 |
2.9 m |
2.9 m |
2.9 m x 2.9 m |
|
Second Level |
Dining Room |
2.9 m |
3.4 m |
2.9 m x 3.4 m |
|
Second Level |
Living Room |
2.9 m |
3.4 m |
2.9 m x 3.4 m |
|
Second Level |
Kitchen |
3 m |
2.7 m |
3 m x 2.7 m |
|
Main Level |
Family Room |
8.3 m |
3.3 m |
8.3 m x 3.3 m |
|
Main Level |
Bedroom 4 |
2.9 m |
3 m |
2.9 m x 3 m |
|
Main Level |
Bathroom |
3 m |
1.7 m |
3 m x 1.7 m |
|
Main Level |
Laundry Room |
2 m |
1.7 m |
2 m x 1.7 m |




























