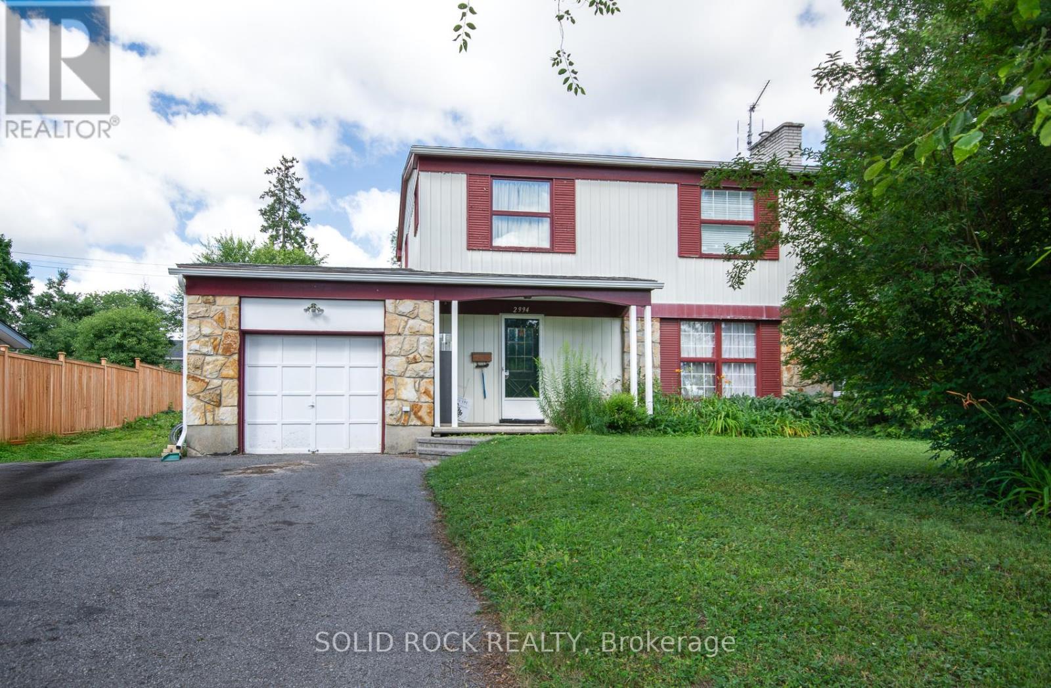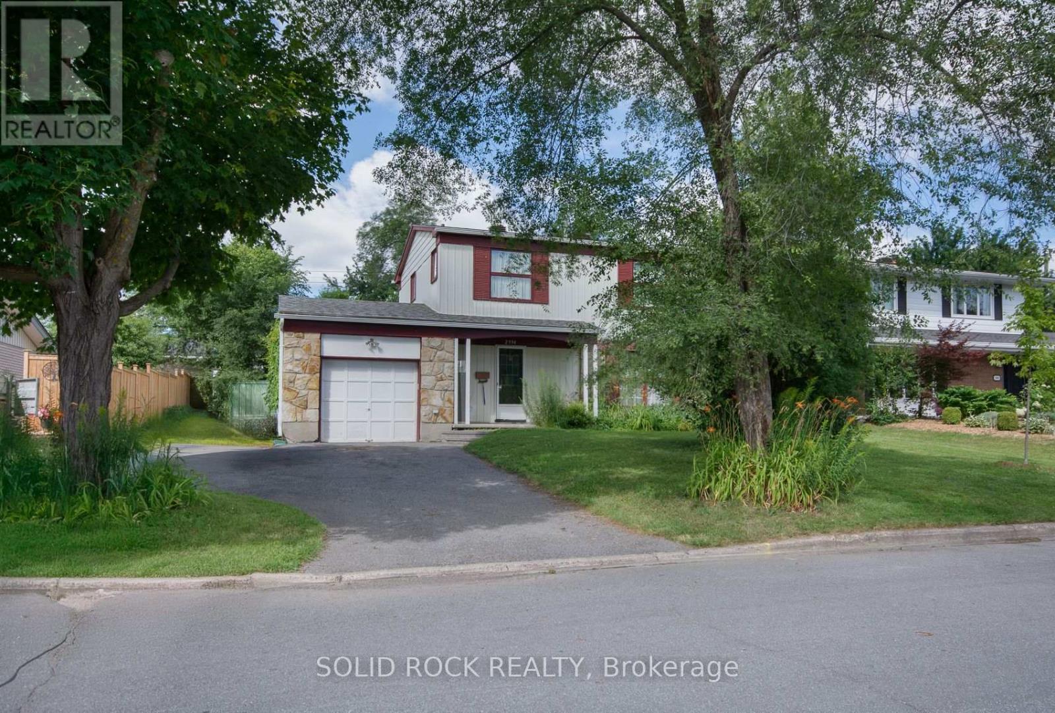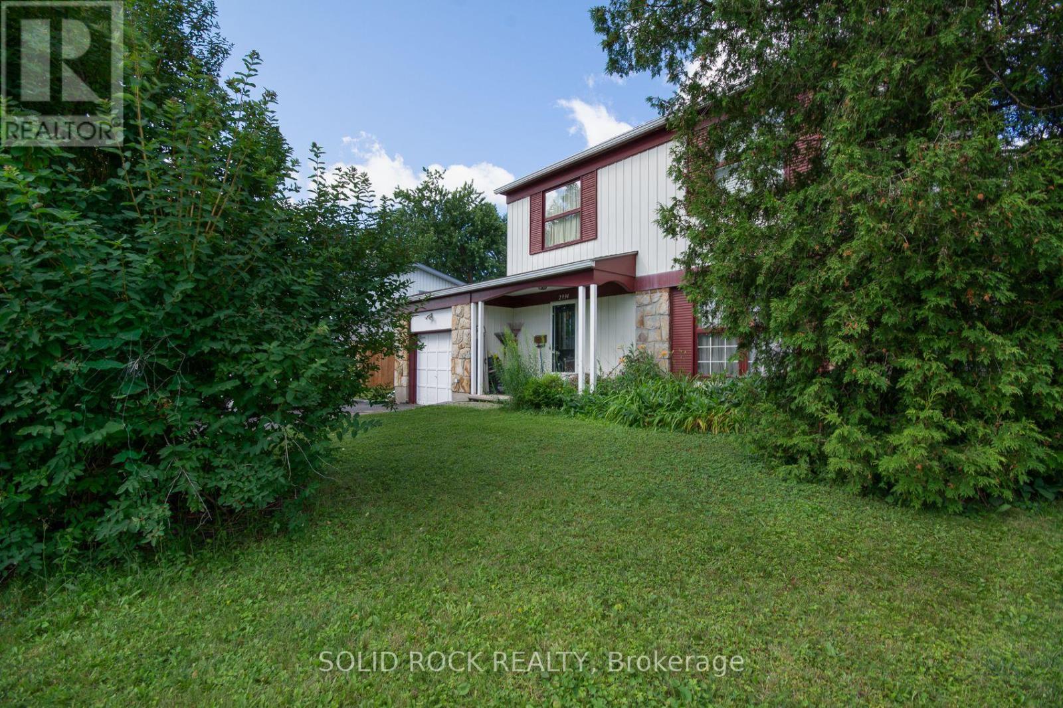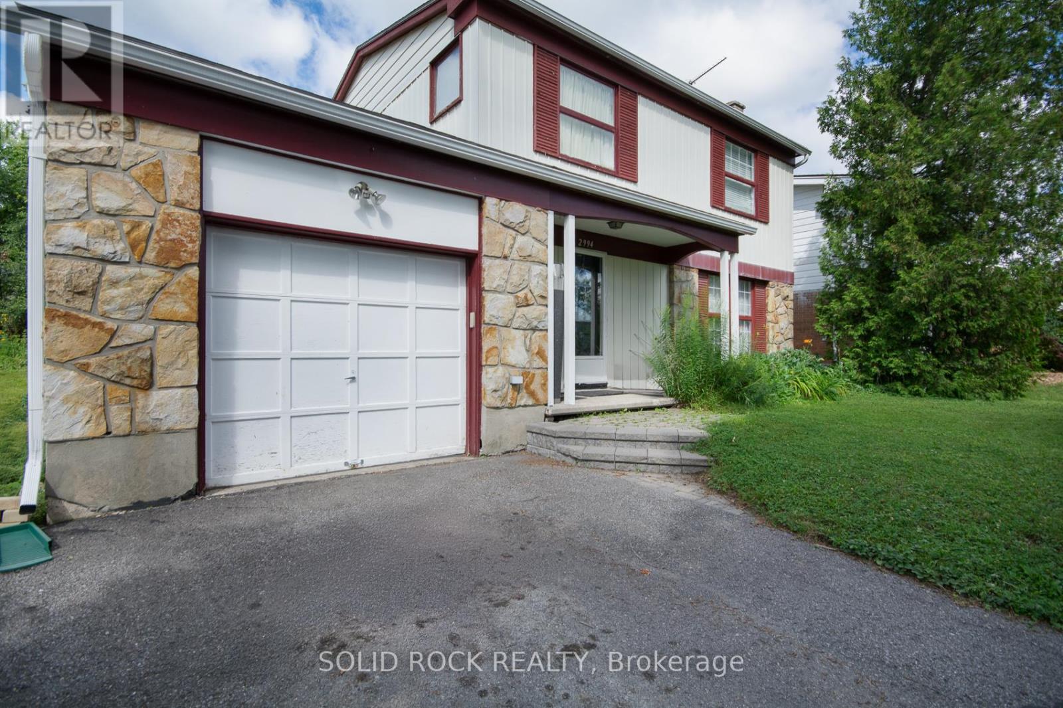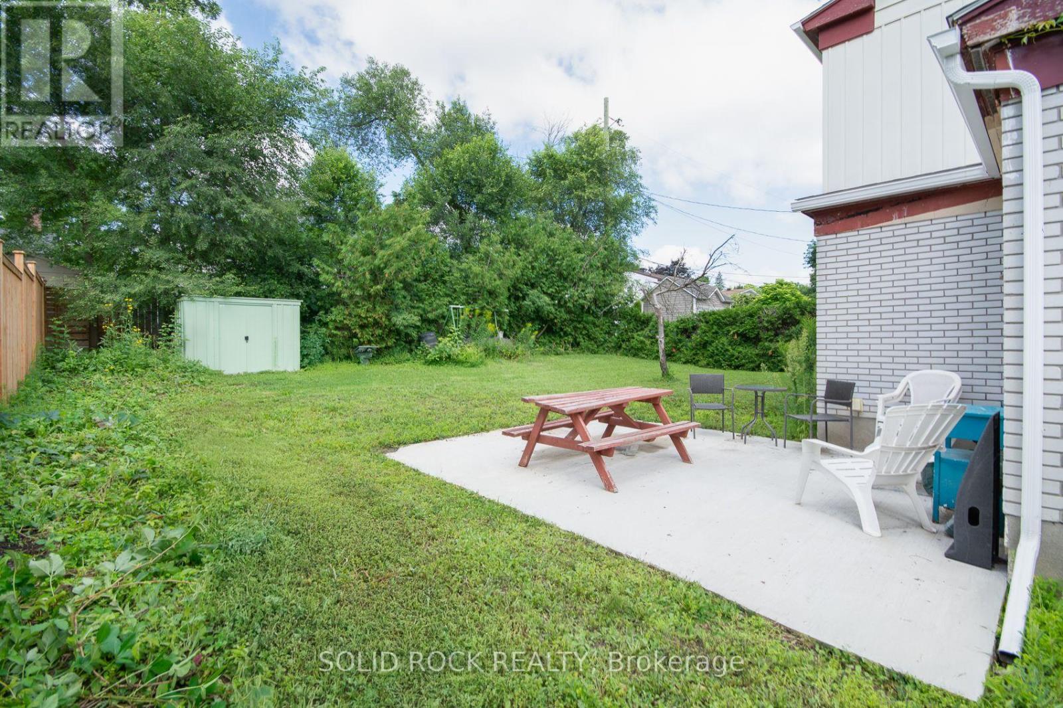2994 Hyde Street Ottawa, Ontario K1V 8H9
4 Bedroom
3 Bathroom
1,500 - 2,000 ft2
Fireplace
Central Air Conditioning
Forced Air
$499,900
Lot Value Opportunity Near Mooneys Bay!! Located just steps from Mooneys Bay and Bank Street, 2994 Hyde Street presents an excellent opportunity for redevelopment or a major renovation. This 4-bedroom, 2-bathroom carpet-free home is being sold as is and requires TLC, offering a blank canvas for your vision. Sitting on a desirable lot in a sought-after area, the property provides easy access to parks, schools, shopping, and transit. An ideal chance for builders, investors, or those looking to create their dream home in a prime Ottawa location. Offers presented onAugust 26, 2025. (id:28469)
Property Details
| MLS® Number | X12352534 |
| Property Type | Single Family |
| Neigbourhood | River |
| Community Name | 4606 - Riverside Park South |
| Features | Carpet Free |
| Parking Space Total | 4 |
Building
| Bathroom Total | 3 |
| Bedrooms Above Ground | 4 |
| Bedrooms Total | 4 |
| Basement Development | Finished |
| Basement Type | N/a (finished) |
| Construction Style Attachment | Detached |
| Cooling Type | Central Air Conditioning |
| Exterior Finish | Brick, Wood |
| Fireplace Present | Yes |
| Fireplace Total | 2 |
| Foundation Type | Poured Concrete |
| Half Bath Total | 2 |
| Heating Fuel | Natural Gas |
| Heating Type | Forced Air |
| Stories Total | 2 |
| Size Interior | 1,500 - 2,000 Ft2 |
| Type | House |
| Utility Water | Municipal Water |
Parking
| Attached Garage | |
| Garage |
Land
| Acreage | No |
| Sewer | Sanitary Sewer |
| Size Depth | 100 Ft |
| Size Frontage | 60 Ft |
| Size Irregular | 60 X 100 Ft |
| Size Total Text | 60 X 100 Ft |
Rooms
| Level | Type | Length | Width | Dimensions |
|---|---|---|---|---|
| Second Level | Primary Bedroom | 3.78 m | 3.44 m | 3.78 m x 3.44 m |
| Second Level | Bedroom 2 | 3.01 m | 3.01 m | 3.01 m x 3.01 m |
| Second Level | Bedroom 3 | 2.89 m | 2.6 m | 2.89 m x 2.6 m |
| Second Level | Bedroom 4 | 2.89 m | 2.6 m | 2.89 m x 2.6 m |
| Basement | Recreational, Games Room | 4.82 m | 3.97 m | 4.82 m x 3.97 m |
| Main Level | Living Room | 5.06 m | 3.77 m | 5.06 m x 3.77 m |
| Main Level | Dining Room | 3.45 m | 3.5 m | 3.45 m x 3.5 m |
| Main Level | Kitchen | 2.93 m | 2.87 m | 2.93 m x 2.87 m |

