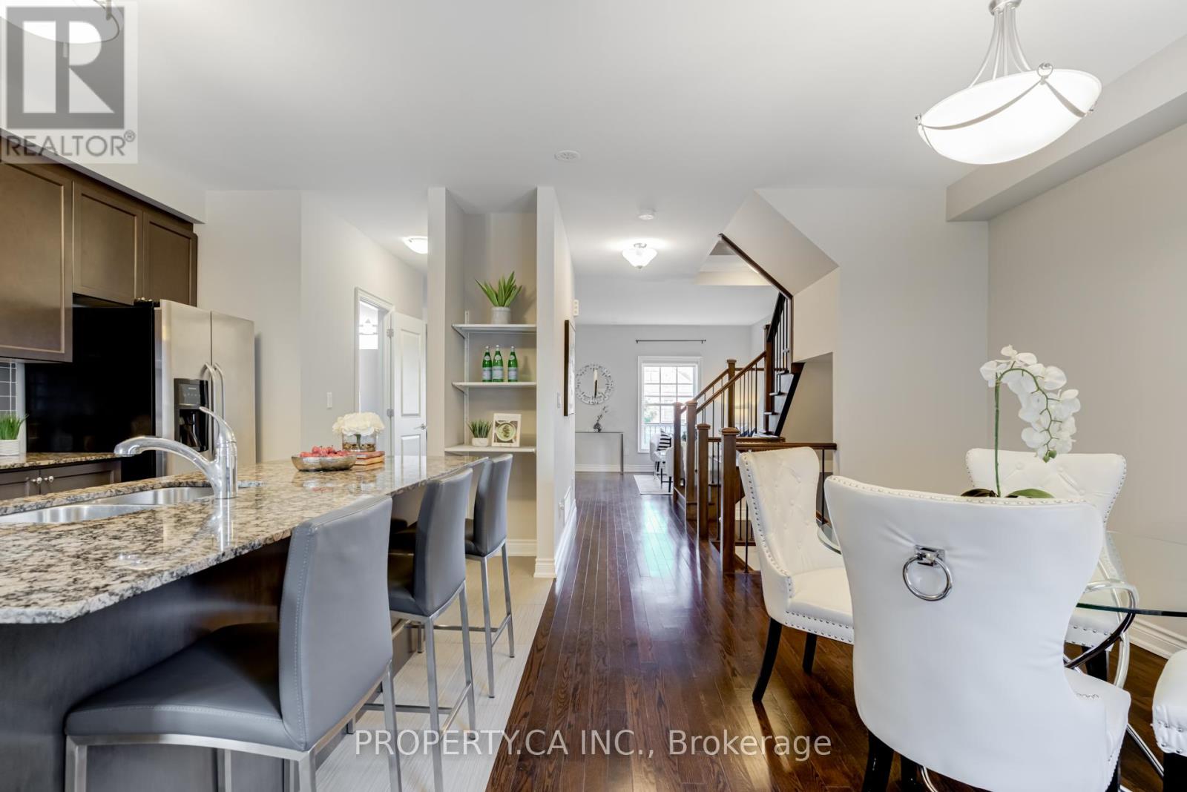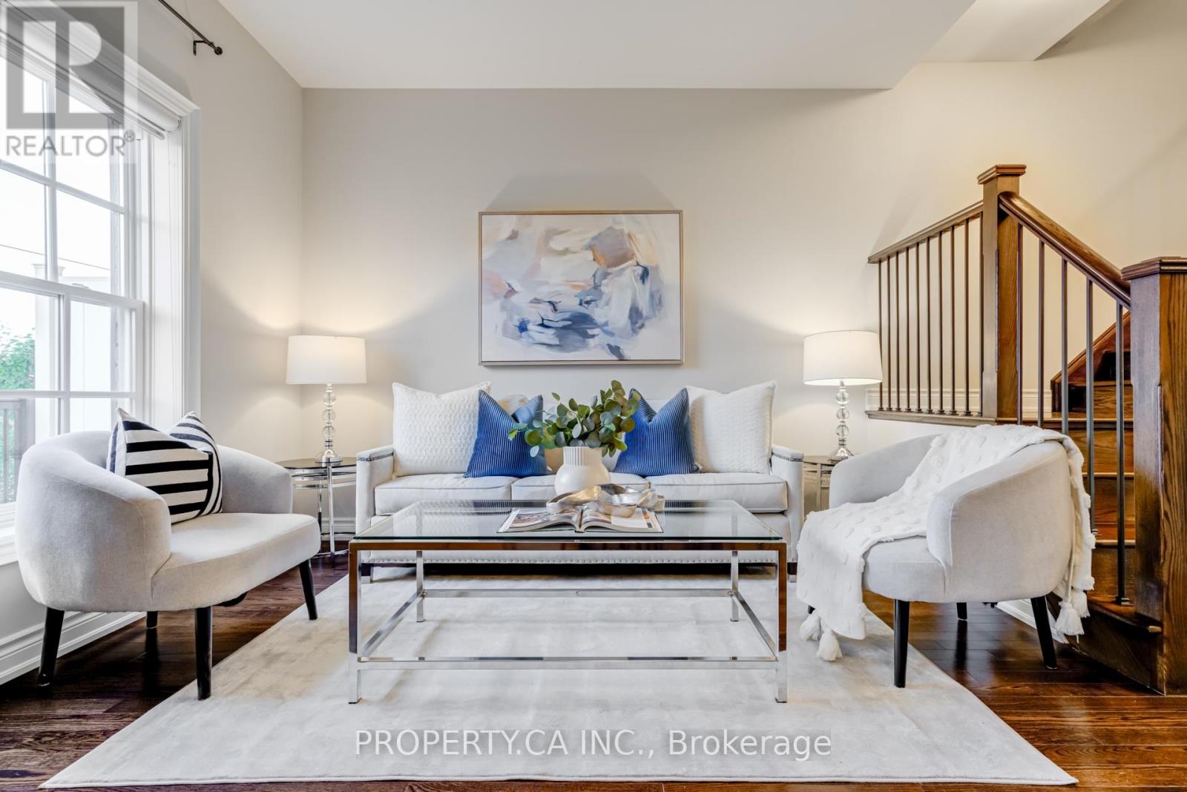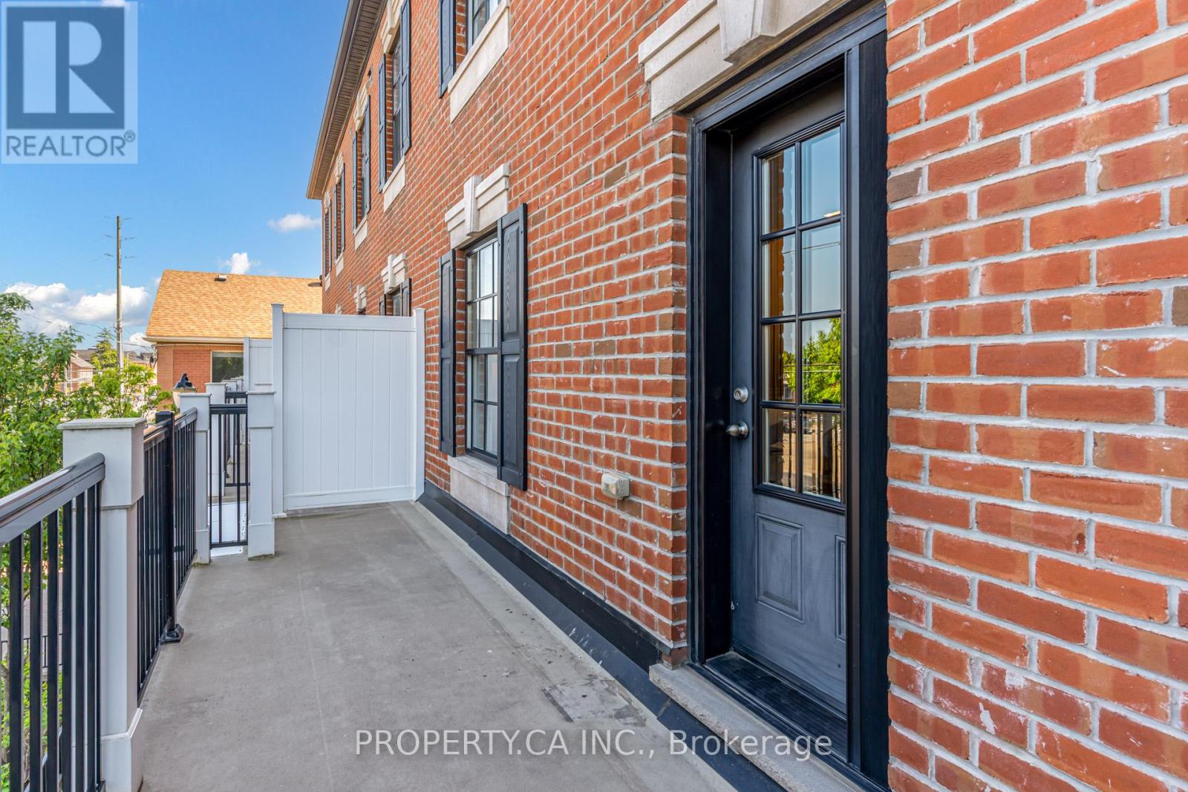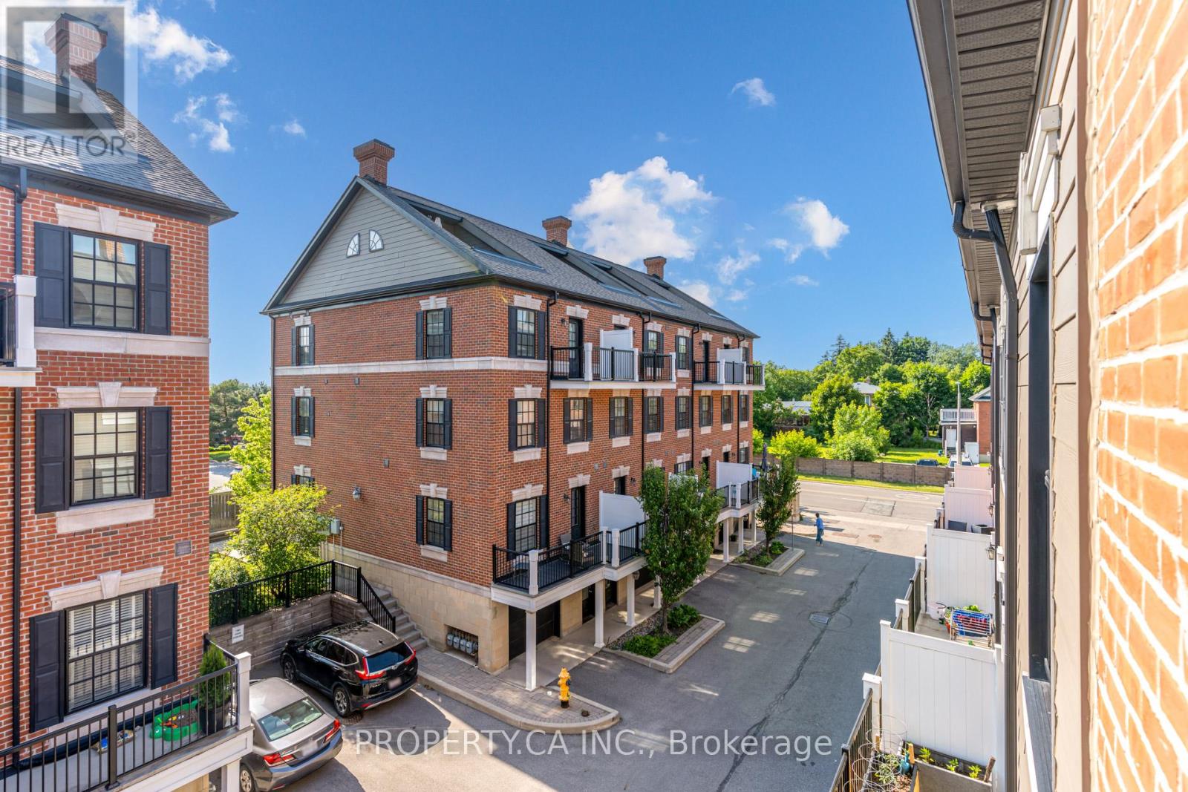4 Bedroom
4 Bathroom
Central Air Conditioning
Forced Air
$899,000Maintenance,
$487.90 Monthly
Welcome to your dream home with the perfect mixed blend of commercial and residential use! Enjoy this luxurious live-work 3-bedroom, 4-bathroom townhouse and an additional commercial space filled with modern upgrades and thoughtful design. The attention to detail is evident throughout with beautiful finishes, 9ft ceilings on the upper levels, elegant light fixtures, hardwood floors, iron pickets, open concept kitchen filled with lots of storage space and a large island. One of the standout features of this home is the abundance of outdoor spaces ranging from the walk out patio with a BBQ gas line connected to the eating area, the juliette balcony in the primary bedroom and your very own rooftop private terrace! Large windows fill the space with natural light enhancing the overall ambiance and your large primary bedroom is accompanied with a spa-like ensuite bathroom and a walk-in closet. The professionally designed office with high ceilings can be converted for other commercial use and includes a private entrance and its own washroom, ideal for professional businesses looking for prime Keele Street exposure. Benefit from your own private parking and ample visitor parking. This is a must see! Walking distance to Go Station and community Centre. Hospital, 2 Public Libraries, Drugstore, Daycares, Shopping & Restaurants nearby and much more! (id:27910)
Property Details
|
MLS® Number
|
N8439056 |
|
Property Type
|
Single Family |
|
Community Name
|
Maple |
|
Amenities Near By
|
Public Transit, Schools, Hospital, Park |
|
Community Features
|
Pet Restrictions |
|
Features
|
Balcony |
|
Parking Space Total
|
1 |
|
View Type
|
View |
Building
|
Bathroom Total
|
4 |
|
Bedrooms Above Ground
|
3 |
|
Bedrooms Below Ground
|
1 |
|
Bedrooms Total
|
4 |
|
Appliances
|
Dishwasher, Dryer, Microwave, Refrigerator, Stove, Washer, Window Coverings |
|
Cooling Type
|
Central Air Conditioning |
|
Exterior Finish
|
Brick |
|
Heating Fuel
|
Natural Gas |
|
Heating Type
|
Forced Air |
|
Stories Total
|
3 |
|
Type
|
Row / Townhouse |
Parking
Land
|
Acreage
|
No |
|
Land Amenities
|
Public Transit, Schools, Hospital, Park |
Rooms
| Level |
Type |
Length |
Width |
Dimensions |
|
Second Level |
Primary Bedroom |
3.98 m |
3 m |
3.98 m x 3 m |
|
Second Level |
Bedroom 2 |
2.74 m |
3.9 m |
2.74 m x 3.9 m |
|
Second Level |
Bedroom 3 |
3.13 m |
2 m |
3.13 m x 2 m |
|
Main Level |
Kitchen |
2.87 m |
4.77 m |
2.87 m x 4.77 m |
|
Main Level |
Eating Area |
3.03 m |
4.81 m |
3.03 m x 4.81 m |
|
Main Level |
Dining Room |
2.87 m |
4 m |
2.87 m x 4 m |
|
Main Level |
Living Room |
3.03 m |
3 m |
3.03 m x 3 m |
|
Ground Level |
Office |
4.78 m |
3 m |
4.78 m x 3 m |










































