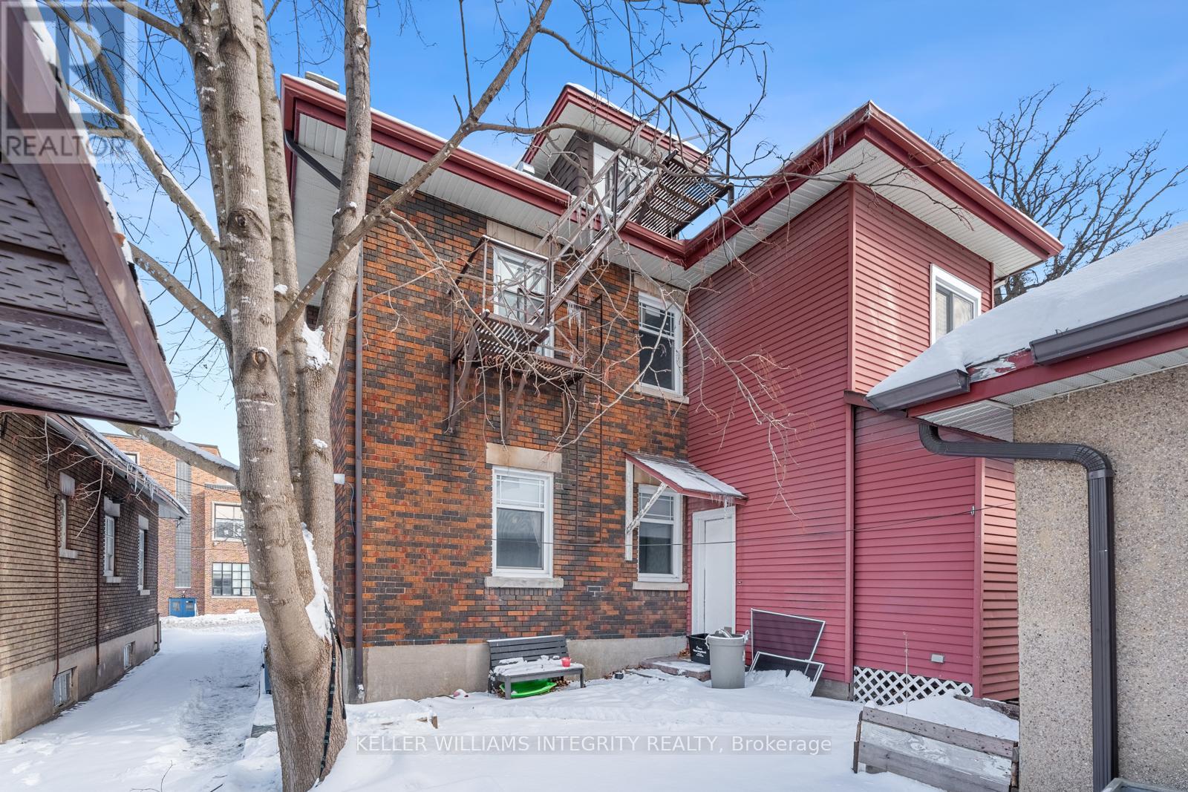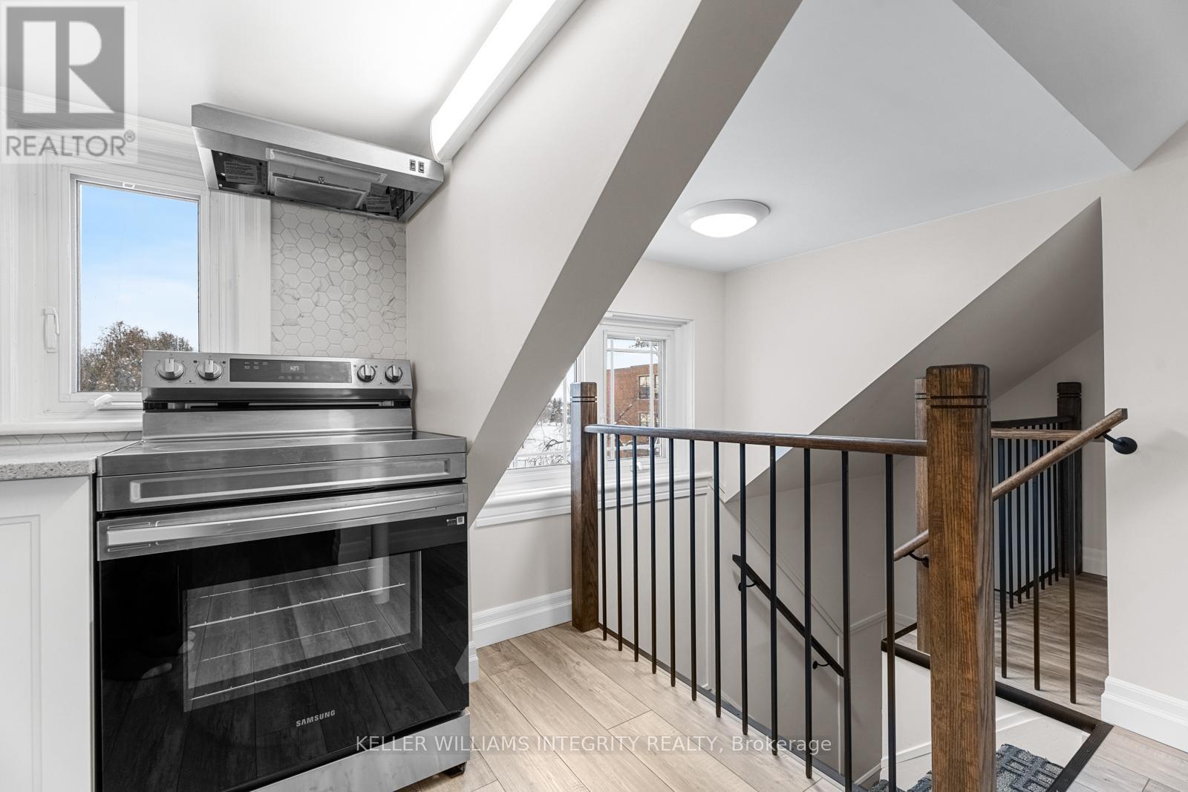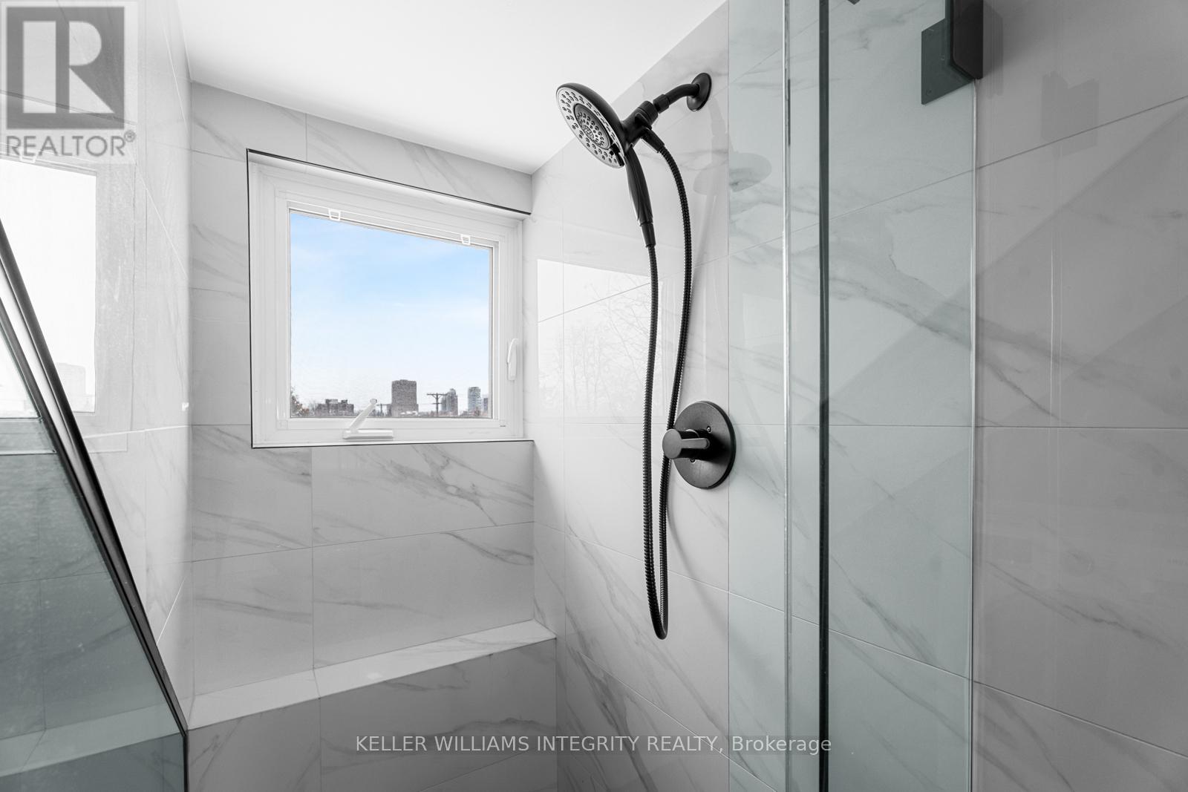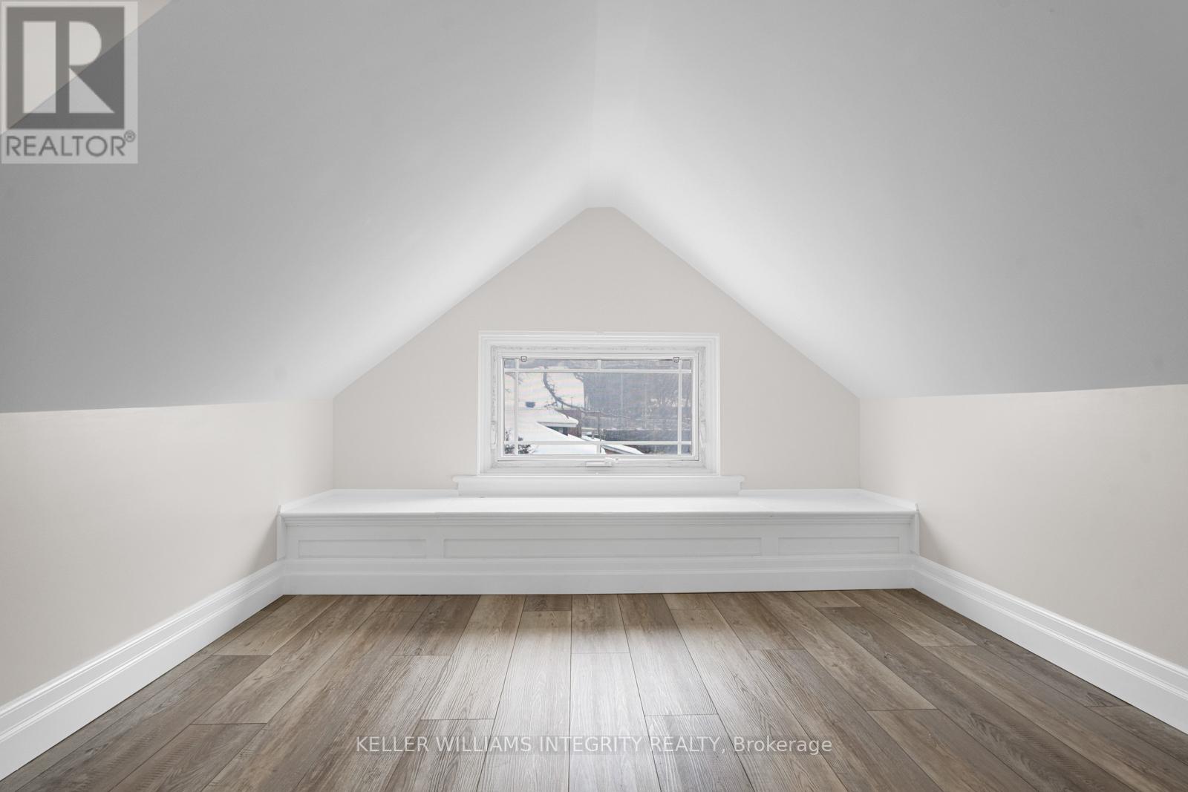3 - 106 Harmer Avenue Ottawa, Ontario K1Y 0V1
$1,899 Monthly
Chic & Modern Top-Floor Apartment in Wellington Village 106 Harmer Ave, Unit 3. Discover the perfect blend of style and convenience in this newly renovated top-floor 1-bedroom, 1-bath unit in a charming Wellington Village triplex. Thoughtfully designed to maximize space and flooded with natural light, this modern and airy apartment offers a sophisticated urban retreat. Step into a spacious open-concept living area with sleek finishes and contemporary touches throughout. The brand-new kitchen boasts stainless steel appliances, quartz countertops, and ample storage, making it as functional as it is beautiful. The bright and well-appointed bedroom provides a tranquil escape, while the stunning bathroom features a glass-enclosed walk-in shower and stylish modern fixtures. Nestled in a prime location, this unit is just steps from parks, top-rated schools, trendy cafes, restaurants, and the best shopping in Westboro. With easy access to transit and all the conveniences of city living, this is a home you don't want to miss! Move-in ready book your showing today! Video Walk through tour in links (id:28469)
Property Details
| MLS® Number | X11967020 |
| Property Type | Multi-family |
| Neigbourhood | Fisher Park |
| Community Name | 4303 - Ottawa West |
| Features | Carpet Free, In Suite Laundry |
| Parking Space Total | 1 |
Building
| Bathroom Total | 1 |
| Bedrooms Above Ground | 1 |
| Bedrooms Total | 1 |
| Amenities | Separate Electricity Meters |
| Appliances | Dishwasher, Dryer, Hood Fan, Microwave, Stove, Washer, Refrigerator |
| Basement Type | Full |
| Cooling Type | Wall Unit |
| Exterior Finish | Brick |
| Foundation Type | Concrete |
| Heating Fuel | Natural Gas |
| Heating Type | Forced Air |
| Stories Total | 2 |
| Size Interior | 3,500 - 5,000 Ft2 |
| Type | Triplex |
| Utility Water | Municipal Water |
Parking
| Detached Garage | |
| Tandem |
Land
| Acreage | No |
| Sewer | Sanitary Sewer |
Rooms
| Level | Type | Length | Width | Dimensions |
|---|---|---|---|---|
| Third Level | Bedroom | 2.2 m | 2 m | 2.2 m x 2 m |
| Third Level | Living Room | 2 m | 1.6 m | 2 m x 1.6 m |
| Third Level | Bathroom | 1 m | 1 m | 1 m x 1 m |
| Third Level | Kitchen | 1 m | 1 m | 1 m x 1 m |
Utilities
| Sewer | Installed |




































