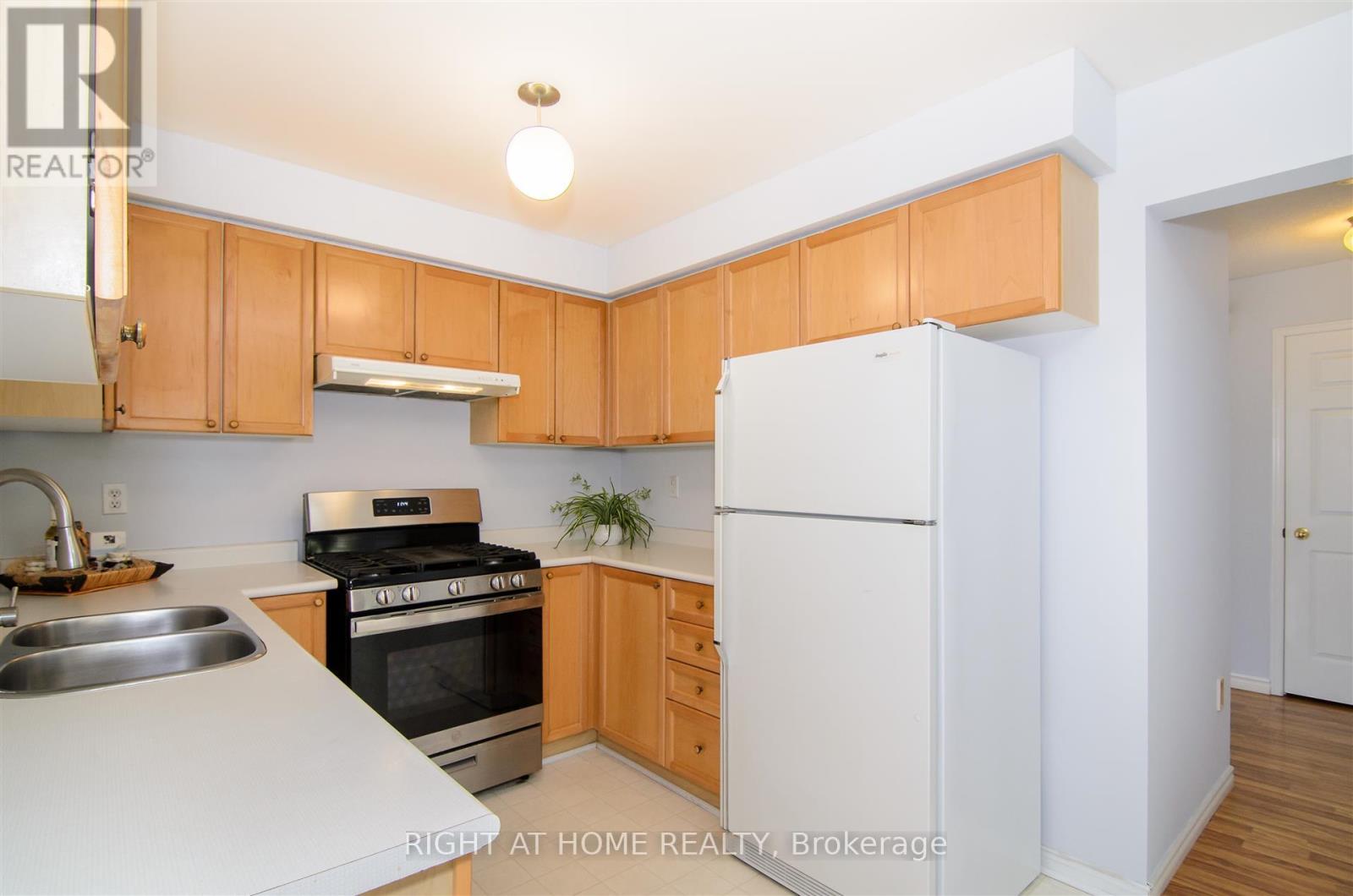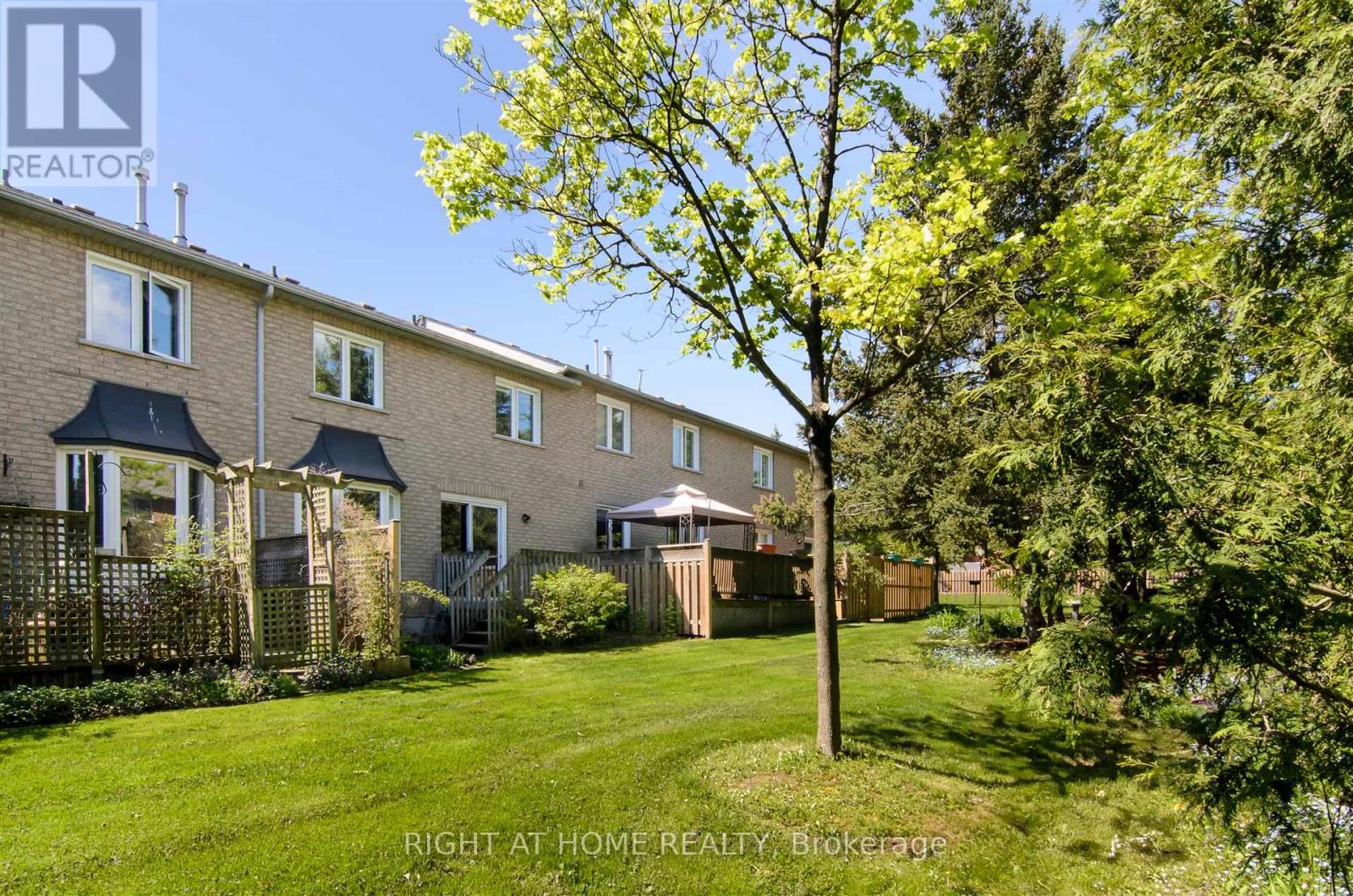3 - 11 Pirie Drive Hamilton, Ontario L9H 6Z6
$669,900Maintenance, Cable TV, Insurance, Common Area Maintenance, Water
$504.73 Monthly
Maintenance, Cable TV, Insurance, Common Area Maintenance, Water
$504.73 MonthlyWelcome to 3 - 11 Pirie Drive. This beautiful 2 story, 3 bedrooms, 2.5 bathrooms townhouse in a well-managed condo complex is located in quite and family friendly area of sought-after Dundas. Conveniently closed to all amenities, including great schools, shops, public transit and vibrant downtown Dundas and more. 5 km from McMaster University & McMaster Children's Hospital, 1 km from Dundas Conversation Area. Veterans' Memorial Park is across the road. All vinyl windows. Fresh neutral painting throughout, second floor hardwood floor, main floor laminate floor. Main floor hosts spacious eat-in kitchen, separate formal dinning room with bay window overlooking back yard and family room with gas fireplace. 3 good size bedrooms on second floor featuring a 4-piece ensuite bathroom & bay window in the master bedroom. Unspoiled basement is waiting for your personal touch! Back yard open to green space for your summer entertaining. Bell internet & TV services is included in the condo fee! There is plenty of parking, including one in the garage and one on the driveway as well as visitor parking. This home must be seen to be appreciated! Book a private viewing today! (id:27910)
Property Details
| MLS® Number | X8417484 |
| Property Type | Single Family |
| Community Name | Dundas |
| AmenitiesNearBy | Public Transit, Schools, Park |
| CommunityFeatures | Pet Restrictions, Community Centre |
| Features | In Suite Laundry |
| ParkingSpaceTotal | 2 |
| ViewType | Valley View |
Building
| BathroomTotal | 3 |
| BedroomsAboveGround | 3 |
| BedroomsTotal | 3 |
| Amenities | Visitor Parking, Fireplace(s) |
| Appliances | Garage Door Opener Remote(s), Dishwasher, Dryer, Refrigerator, Stove |
| BasementDevelopment | Unfinished |
| BasementType | N/a (unfinished) |
| CoolingType | Central Air Conditioning |
| ExteriorFinish | Brick |
| FireplacePresent | Yes |
| FireplaceTotal | 1 |
| FlooringType | Laminate, Hardwood |
| FoundationType | Poured Concrete |
| HalfBathTotal | 1 |
| HeatingFuel | Natural Gas |
| HeatingType | Forced Air |
| StoriesTotal | 2 |
| Type | Row / Townhouse |
Parking
| Attached Garage |
Land
| Acreage | No |
| LandAmenities | Public Transit, Schools, Park |
Rooms
| Level | Type | Length | Width | Dimensions |
|---|---|---|---|---|
| Second Level | Primary Bedroom | 4.7 m | 3.51 m | 4.7 m x 3.51 m |
| Second Level | Bedroom 2 | 4.09 m | 3.84 m | 4.09 m x 3.84 m |
| Second Level | Bedroom 3 | 3.43 m | 3.05 m | 3.43 m x 3.05 m |
| Main Level | Kitchen | 4.88 m | 2.74 m | 4.88 m x 2.74 m |
| Main Level | Dining Room | 3.66 m | 2.74 m | 3.66 m x 2.74 m |
| Main Level | Family Room | 5 m | 3.66 m | 5 m x 3.66 m |






















