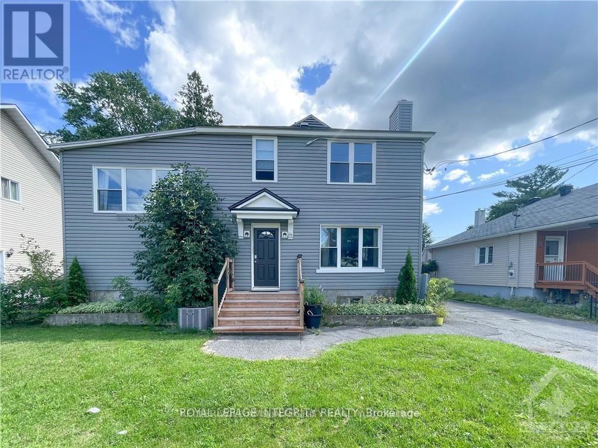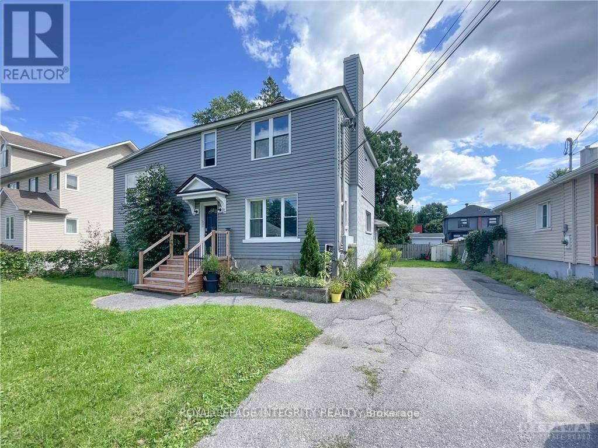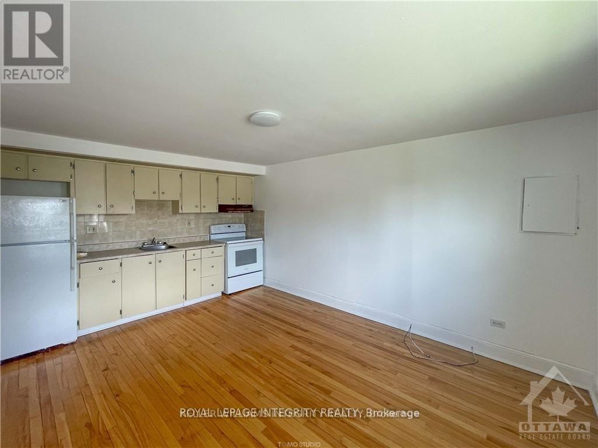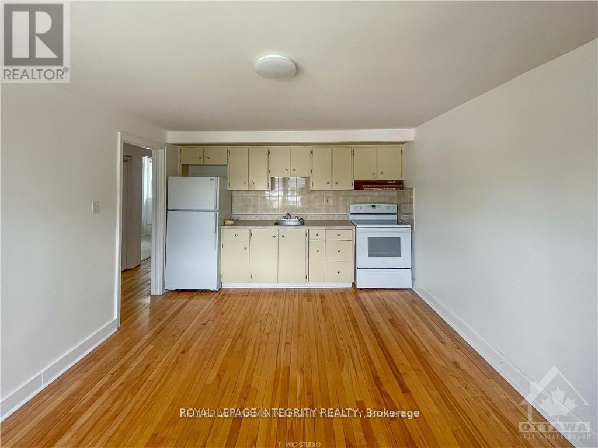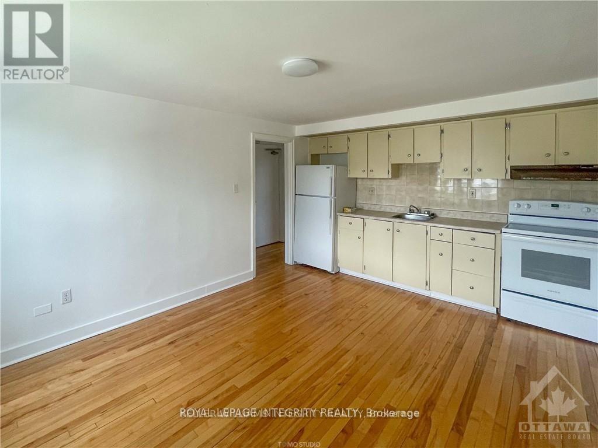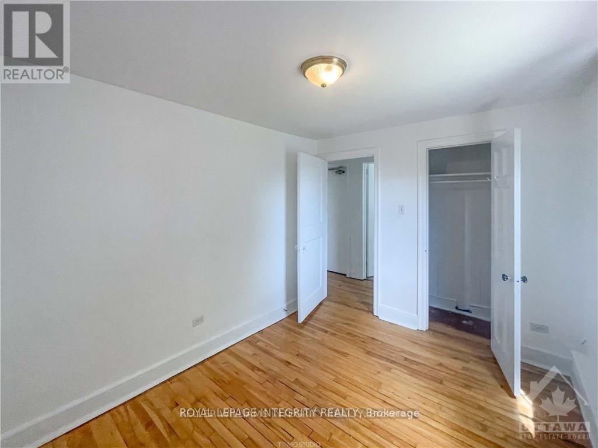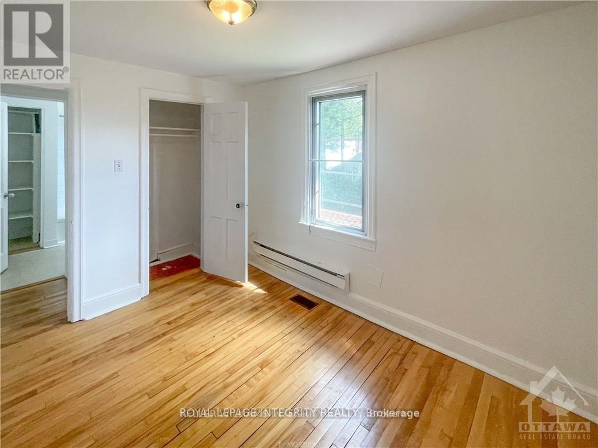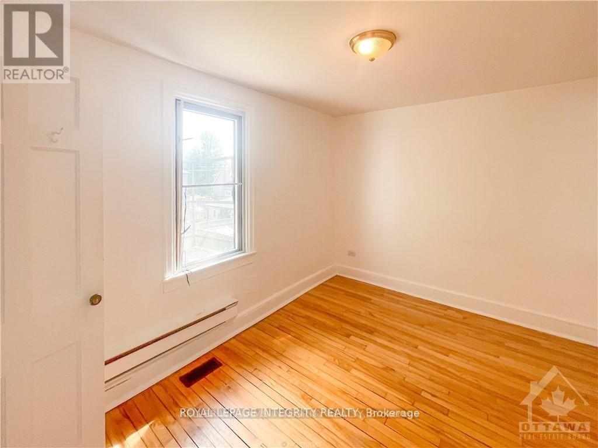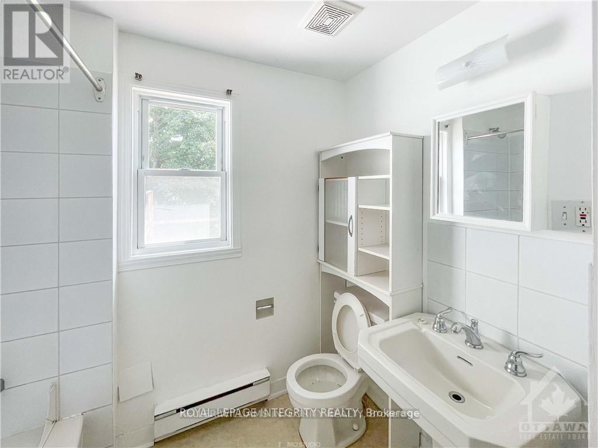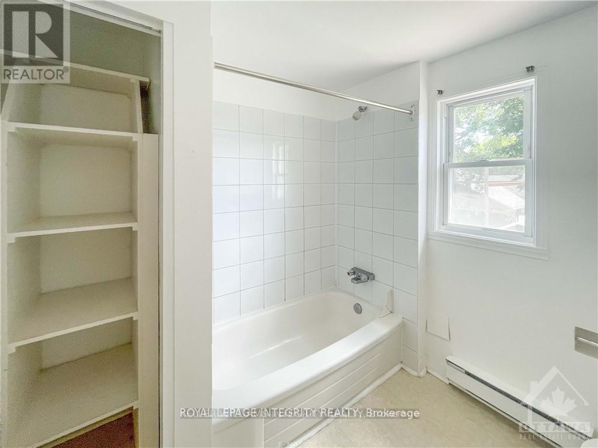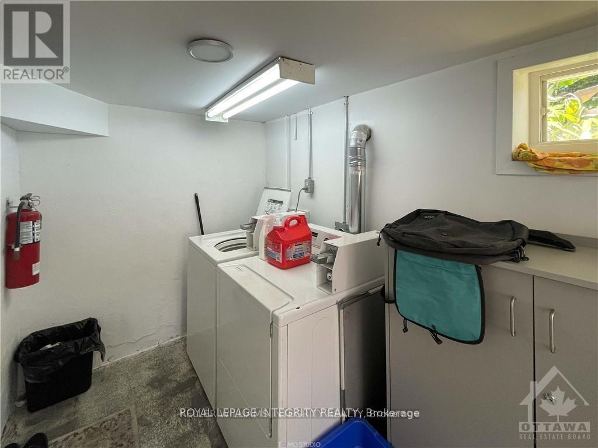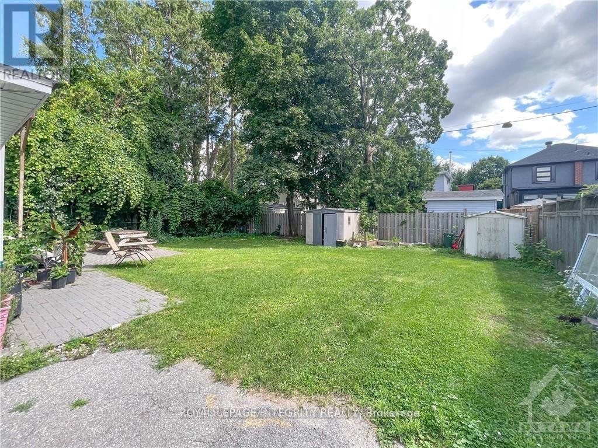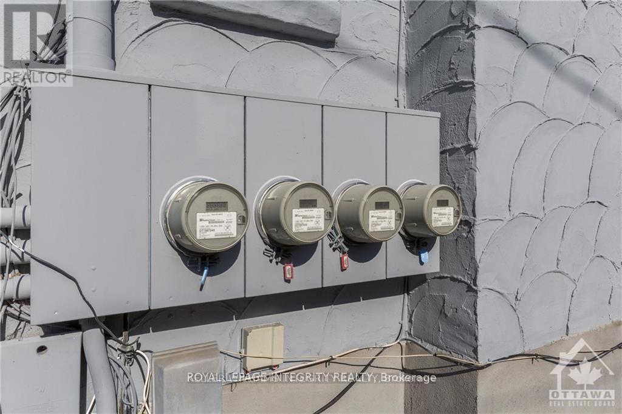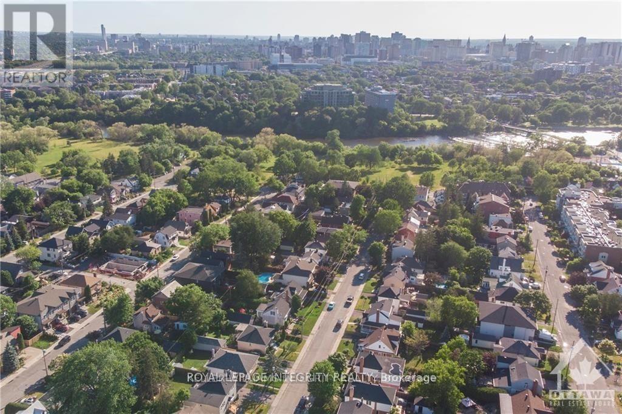3 - 110 Glynn Avenue Ottawa, Ontario K1K 1S8
$1,550 Monthly
Available September 1st, 2025. Water and gas included. This charming one-bedroom apartment with its private kitchen and bathroom is located in a well-maintained FOURPLEX on the west side of the Parkway, just steps from the Rideau River. The building has seen several recent updates, including: Front steps (2021), Siding, shingles, and front windows (2020), Central AC (2017)Furnace (2016). Additional features include separate hydro meters for each unit, 4 parking spaces, and a coin-operated laundry shared with other tenants. Enjoy the convenience of being within walking distance to the LRT, Rideau Sports Centre, scenic river trails, Adawe Crossing bridge, and Sandy Hill. A great location for nature lovers and commuters alike! Parking is available for an additional $50/month. This property is under the professional management of The Smart Choice Management (the property management company). The landlords prefer that rent payments be exclusively accepted via pre-authorized debit (PAD). (id:28469)
Property Details
| MLS® Number | X12260879 |
| Property Type | Multi-family |
| Neigbourhood | Overbrook |
| Community Name | 3501 - Overbrook |
| Features | Laundry- Coin Operated |
| Parking Space Total | 1 |
Building
| Bathroom Total | 1 |
| Bedrooms Above Ground | 1 |
| Bedrooms Total | 1 |
| Appliances | Dishwasher, Dryer, Stove, Washer, Refrigerator |
| Basement Type | None |
| Cooling Type | Central Air Conditioning |
| Exterior Finish | Brick, Vinyl Siding |
| Foundation Type | Concrete |
| Heating Fuel | Natural Gas |
| Heating Type | Baseboard Heaters |
| Size Interior | 2,000 - 2,500 Ft2 |
| Type | Fourplex |
| Utility Water | Municipal Water |
Parking
| No Garage |
Land
| Acreage | No |
| Sewer | Sanitary Sewer |
| Size Depth | 102 Ft ,9 In |
| Size Frontage | 60 Ft |
| Size Irregular | 60 X 102.8 Ft |
| Size Total Text | 60 X 102.8 Ft |
Rooms
| Level | Type | Length | Width | Dimensions |
|---|---|---|---|---|
| Second Level | Living Room | 3.5 m | 4.82 m | 3.5 m x 4.82 m |
| Second Level | Bedroom | 3.5 m | 2.61 m | 3.5 m x 2.61 m |
| Second Level | Bathroom | 2.33 m | 2.46 m | 2.33 m x 2.46 m |

