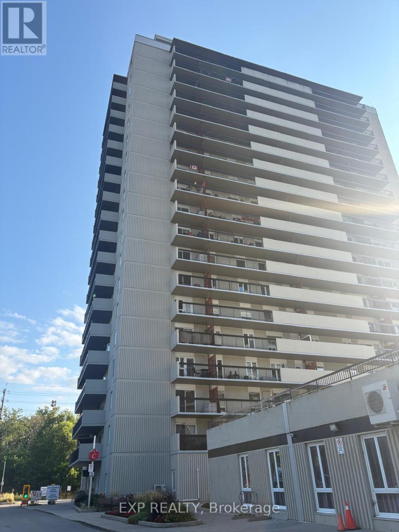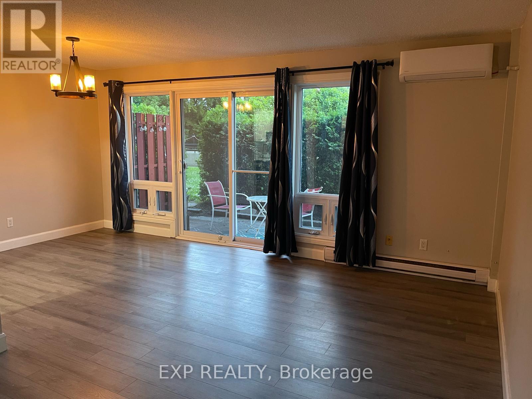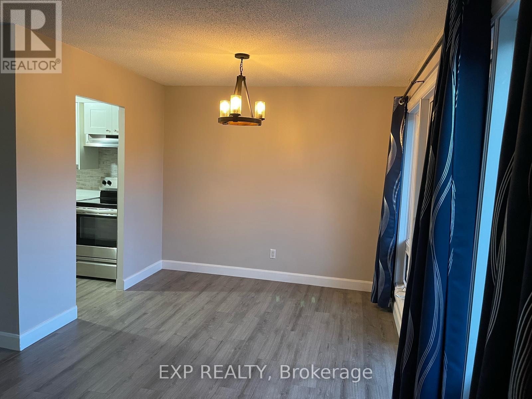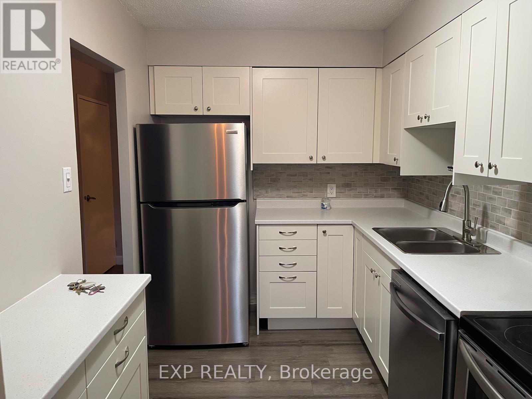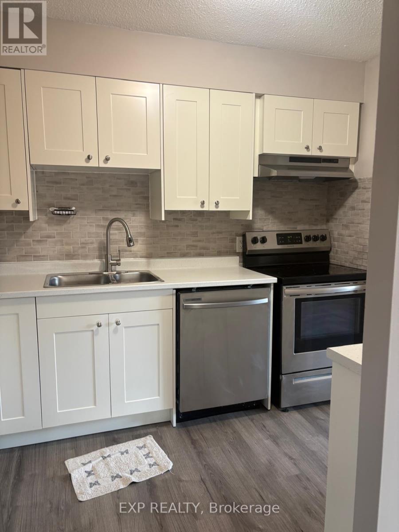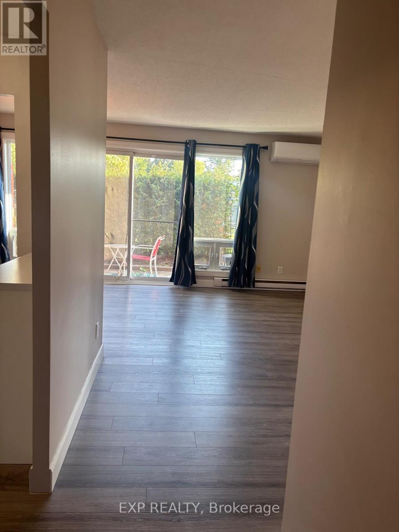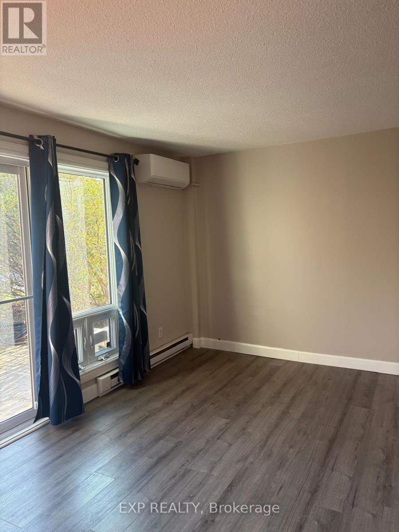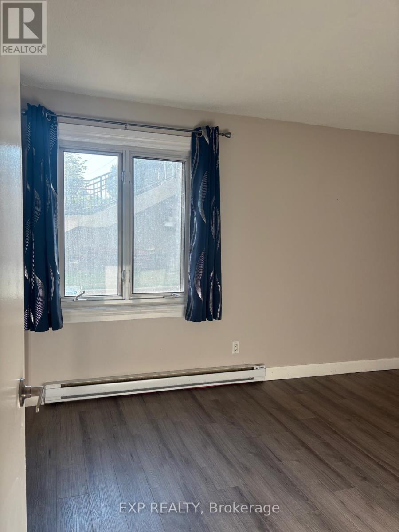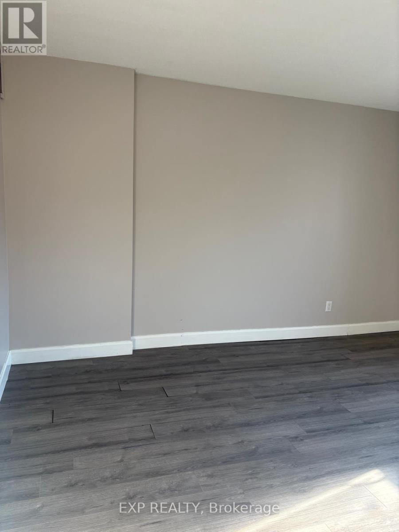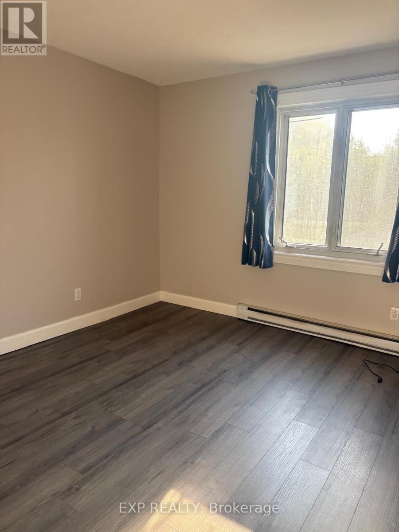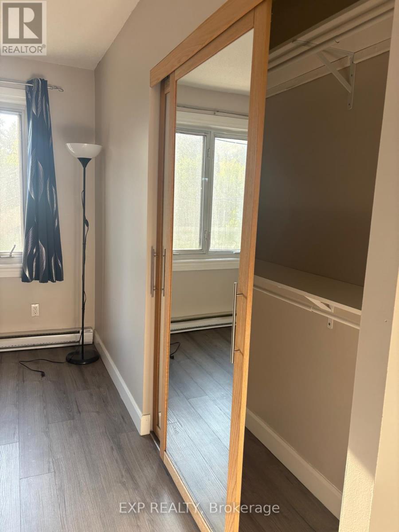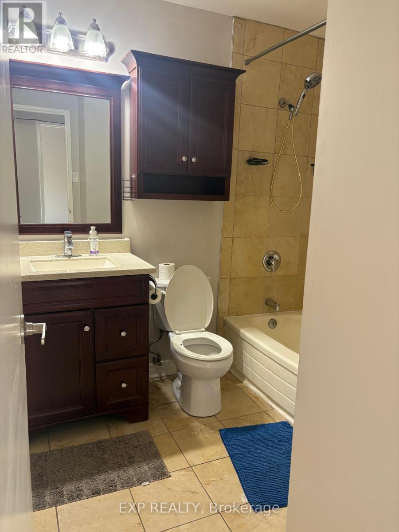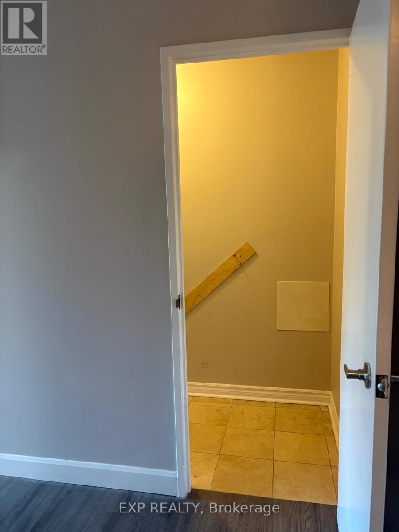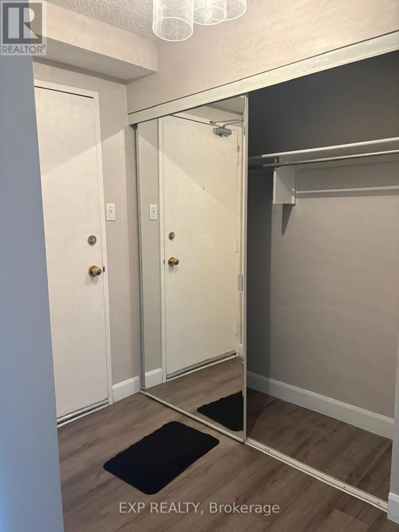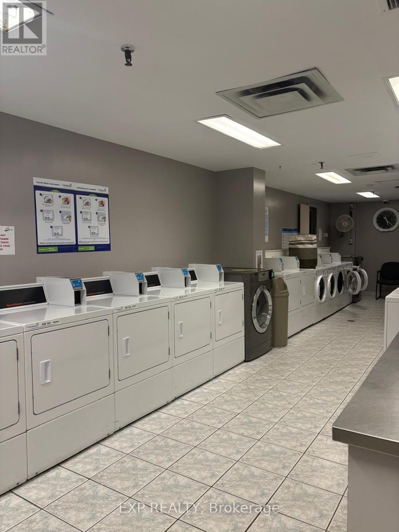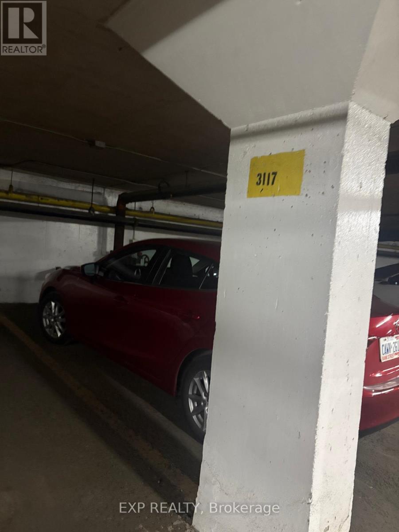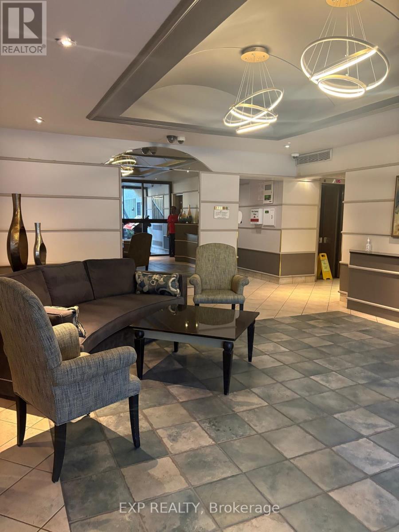2 Bedroom
1 Bathroom
0 - 499 ft2
Wall Unit
Baseboard Heaters
$2,100 Monthly
Welcome to 158 McArthur Avenue, Unit 3 - a clean, ground-floor lease that makes everyday living simple and comfortable. Step inside and you're greeted by fresh new flooring and a bright, easy-flow layout that leads straight to your own private walkout patio-ideal for morning coffee or winding down after the day. On the main level, the updated kitchen shines with new appliances and plenty of prep space, opening to a spacious living/dining area that feels both inviting and practical. Climate control is effortless year-round thanks to the efficient heat pump providing both heating and air conditioning. The laundry room is on the same level as the unit, so no stairs or elevators when it's wash day-just grab the basket and go. Rest comes easy in the quietly positioned bedroom(s) with a large window and closet storage, while the refreshed finishes throughout add a crisp, move-in-ready feel. Outside your door, this community offers on-site amenities to elevate your routine: head to Building B to enjoy the indoor pool, library, and exercise room. When it's time to get out and about, you're set in a convenient central location with quick access to everyday shops, services, parks, transit, and major routes. If you're looking for a ground-floor home with modern updates, a private patio, and amenities that make life easier, Unit 3 at 158 McArthur Avenue is ready for you. Lease today and settle right in! (id:28469)
Property Details
|
MLS® Number
|
X12468191 |
|
Property Type
|
Single Family |
|
Neigbourhood
|
Rideau-Rockcliffe |
|
Community Name
|
3404 - Vanier |
|
Community Features
|
Pet Restrictions |
|
Features
|
Carpet Free, Laundry- Coin Operated |
|
Parking Space Total
|
1 |
Building
|
Bathroom Total
|
1 |
|
Bedrooms Above Ground
|
2 |
|
Bedrooms Total
|
2 |
|
Appliances
|
Dishwasher, Stove, Refrigerator |
|
Basement Features
|
Apartment In Basement |
|
Basement Type
|
N/a |
|
Cooling Type
|
Wall Unit |
|
Exterior Finish
|
Concrete |
|
Heating Fuel
|
Electric |
|
Heating Type
|
Baseboard Heaters |
|
Size Interior
|
0 - 499 Ft2 |
|
Type
|
Apartment |
Parking
Land
Rooms
| Level |
Type |
Length |
Width |
Dimensions |
|
Main Level |
Primary Bedroom |
13.98 m |
9.97 m |
13.98 m x 9.97 m |
|
Main Level |
Bedroom |
12.5 m |
9.42 m |
12.5 m x 9.42 m |
|
Main Level |
Dining Room |
9.32 m |
7.58 m |
9.32 m x 7.58 m |
|
Main Level |
Kitchen |
10.4 m |
7.58 m |
10.4 m x 7.58 m |
|
Main Level |
Utility Room |
8.66 m |
3.31 m |
8.66 m x 3.31 m |
|
Main Level |
Living Room |
12.3 m |
0.74 m |
12.3 m x 0.74 m |
|
Main Level |
Bathroom |
7.48 m |
7.32 m |
7.48 m x 7.32 m |

