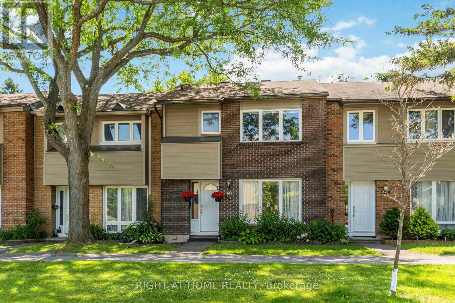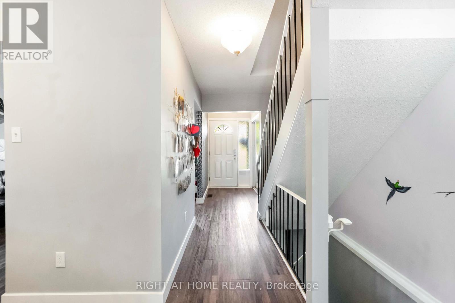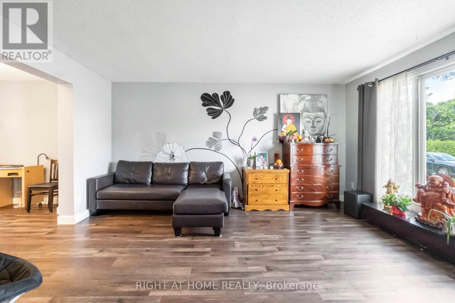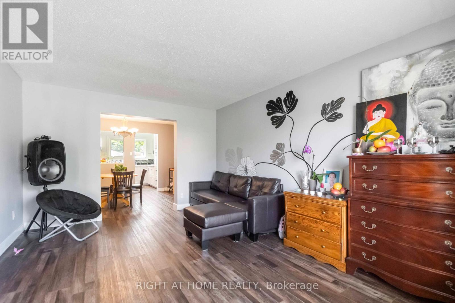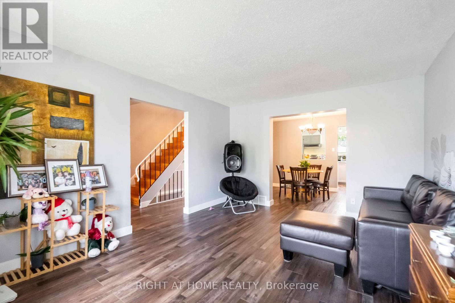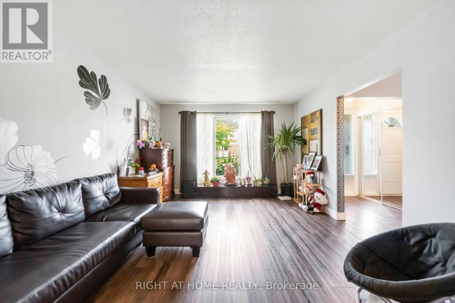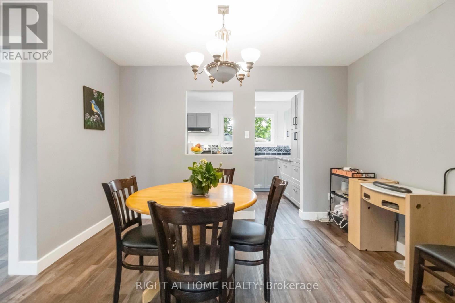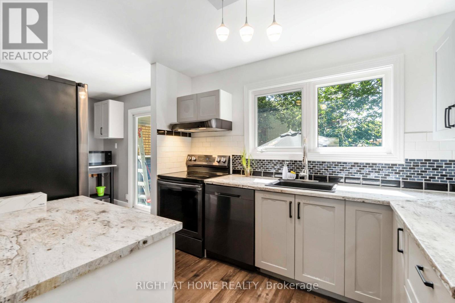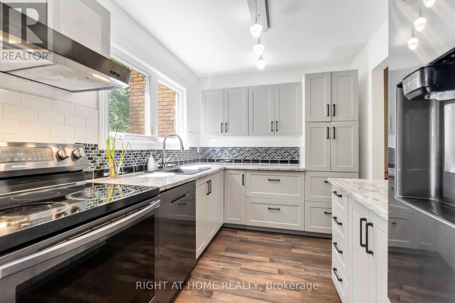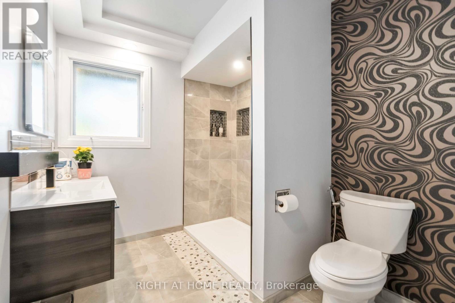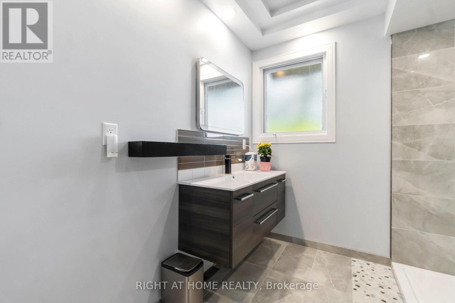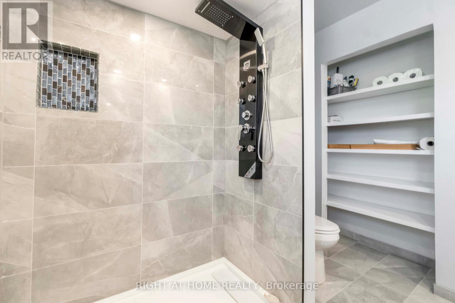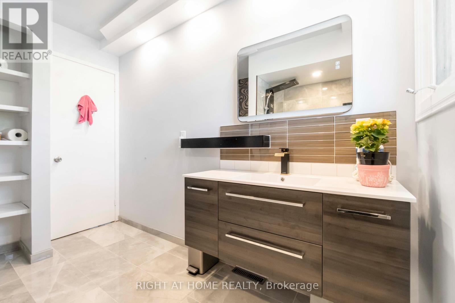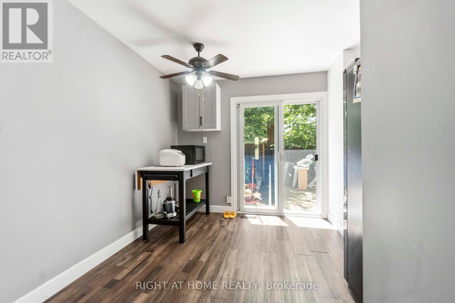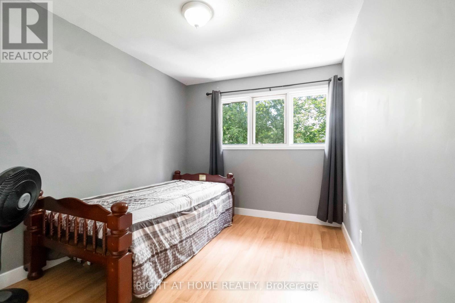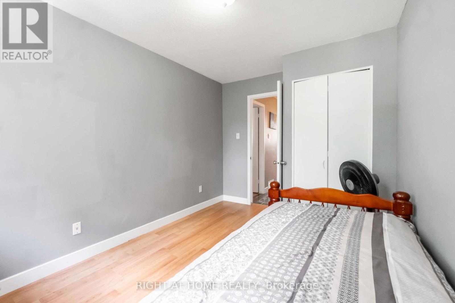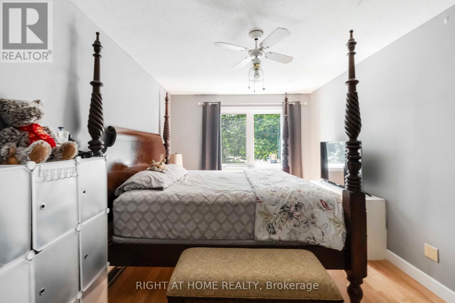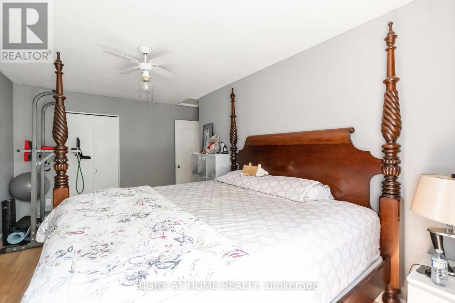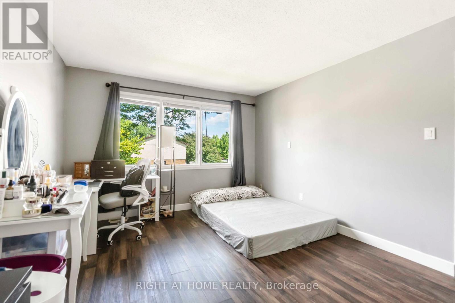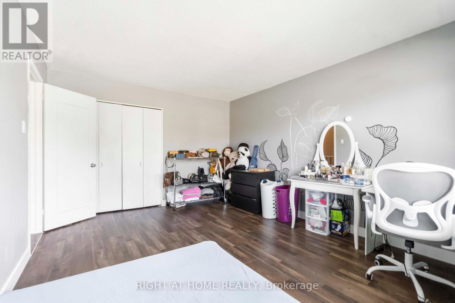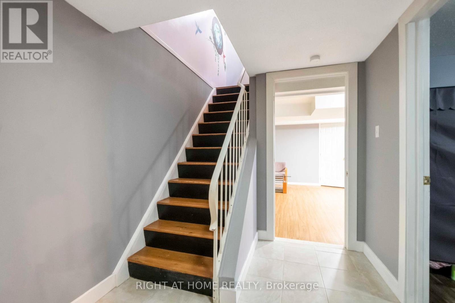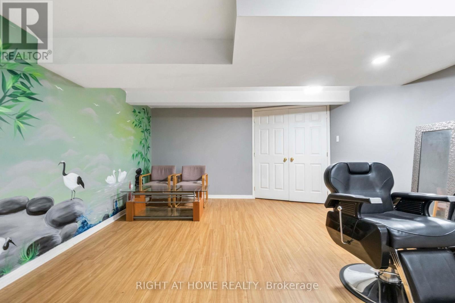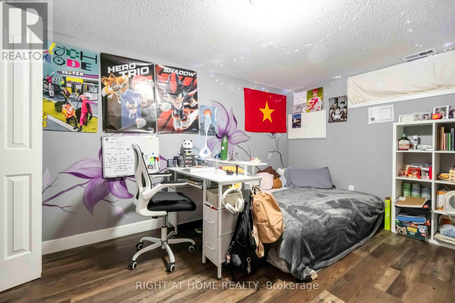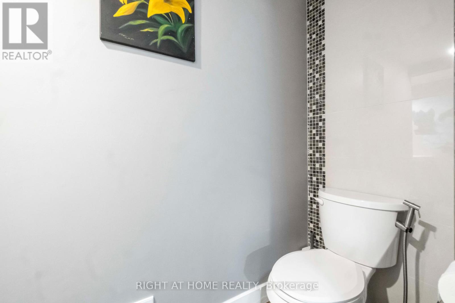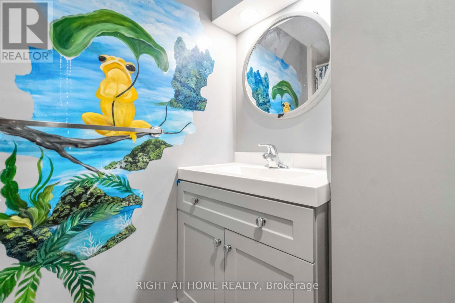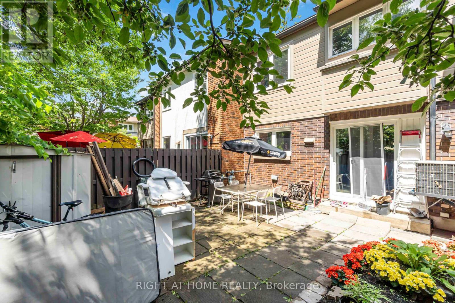3 - 21 Midland Crescent Ottawa, Ontario K2H 8P6
$434,900Maintenance, Water, Common Area Maintenance
$570 Monthly
Maintenance, Water, Common Area Maintenance
$570 MonthlyBeautifully updated 3-bedroom, 2-bathroom condo townhome nestled in the heart of family-friendly Arlington Woods a vibrant community surrounded by parks, trails, and top-rated schools. This modern home offers exceptional value and space for growing families, first-time buyers, or investors. Step into a bright and spacious living and dining area. The renovated kitchen features stainless steel appliances, ample cabinet space, and a sunny breakfast area with access to your private, fully fenced backyard. Upstairs, three generously sized bedrooms and a beautifully updated full family bathroom. The fully finished lower level includes an additional bedroom and a second full bathroom. Enjoy being just a short walk to public transit, shopping, schools, and recreation. Explore nearby walking trails, a dog park, and bike paths. This move-in-ready home combines comfort, location, and lifestyle. (id:28469)
Property Details
| MLS® Number | X12442608 |
| Property Type | Single Family |
| Neigbourhood | Arlington Woods |
| Community Name | 7605 - Arlington Woods |
| Community Features | Pets Allowed With Restrictions |
| Equipment Type | Water Heater |
| Parking Space Total | 1 |
| Rental Equipment Type | Water Heater |
Building
| Bathroom Total | 2 |
| Bedrooms Above Ground | 3 |
| Bedrooms Below Ground | 1 |
| Bedrooms Total | 4 |
| Appliances | Water Heater, Dishwasher, Dryer, Hood Fan, Microwave, Stove, Washer, Refrigerator |
| Basement Development | Finished |
| Basement Type | Full (finished) |
| Cooling Type | Central Air Conditioning |
| Exterior Finish | Brick, Vinyl Siding |
| Heating Fuel | Natural Gas |
| Heating Type | Forced Air |
| Stories Total | 2 |
| Size Interior | 1,200 - 1,399 Ft2 |
| Type | Row / Townhouse |
Parking
| No Garage |
Land
| Acreage | No |
Rooms
| Level | Type | Length | Width | Dimensions |
|---|---|---|---|---|
| Second Level | Primary Bedroom | 4.29 m | 3.6 m | 4.29 m x 3.6 m |
| Second Level | Bedroom 2 | 4.6 m | 3.04 m | 4.6 m x 3.04 m |
| Second Level | Bedroom 3 | 4.08 m | 2.46 m | 4.08 m x 2.46 m |
| Lower Level | Bedroom 4 | 3.84 m | 3.4 m | 3.84 m x 3.4 m |
| Lower Level | Family Room | 4.54 m | 3.96 m | 4.54 m x 3.96 m |
| Main Level | Living Room | 4.82 m | 3.37 m | 4.82 m x 3.37 m |
| Main Level | Dining Room | 3.37 m | 2.46 m | 3.37 m x 2.46 m |
| Main Level | Kitchen | 5.58 m | 2.15 m | 5.58 m x 2.15 m |

