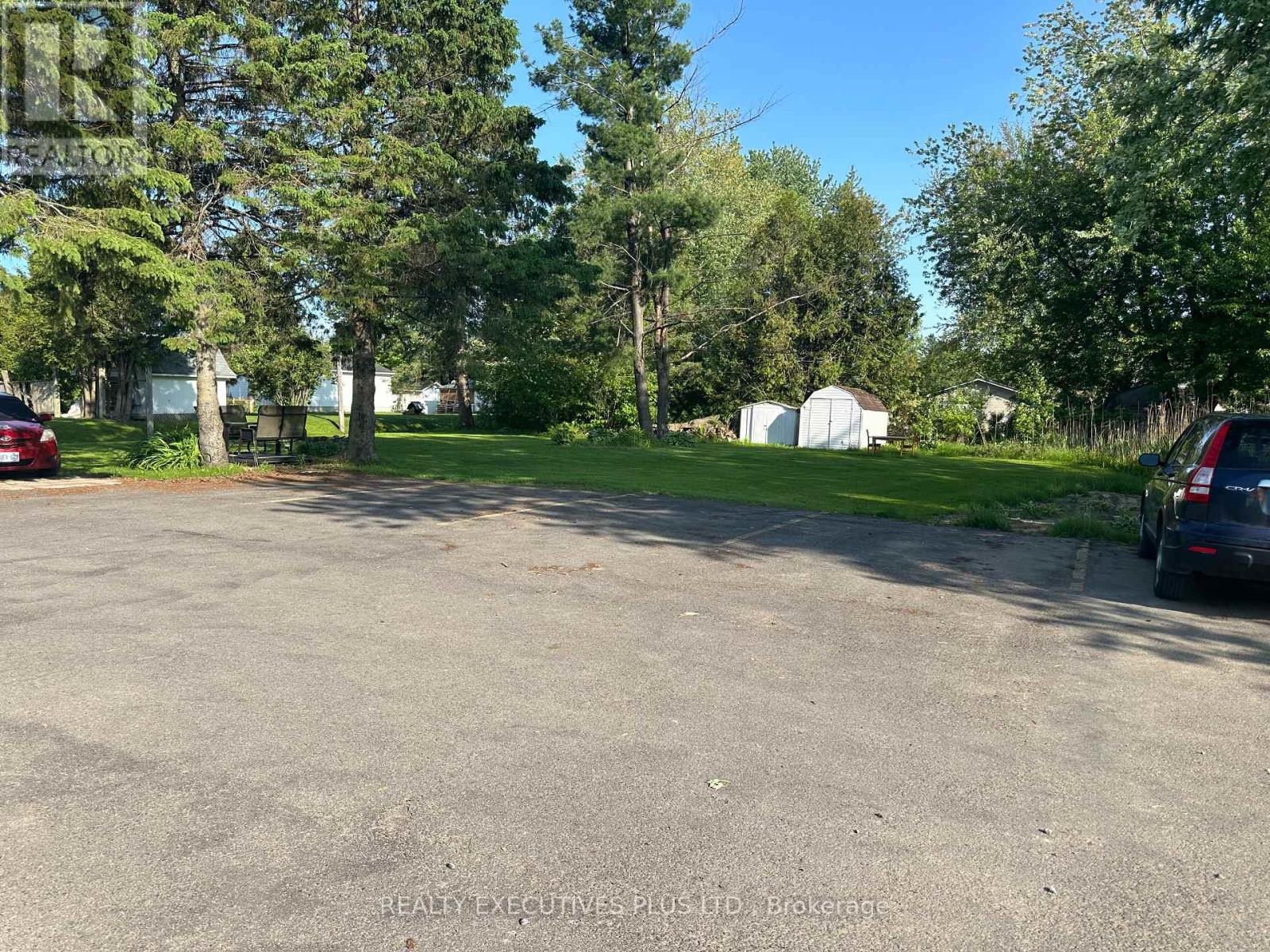3 - 2248 Laval Road Clarence-Rockland, Ontario K4K 0M3
1 Bedroom
1 Bathroom
3,000 - 3,500 ft2
Baseboard Heaters
$1,280 Monthly
Spacious 1 bed, 1 bath unit featuring an open-concept kitchen, living and dining area with mixed flooring (hardwood, carpet and linoleum). Amenities include shared laundry, a storage locker, parking and a large porch with extra storage. Enjoy access to a generous yard, storage sheds and the convenience of included snow removal and lawn maintenance. Pet-friendly and ideally located within walking distance to shops, schools, restaurants and the library in the desirable village of Bourget. Rent $1280 plus utilities (id:28469)
Property Details
| MLS® Number | X12193243 |
| Property Type | Single Family |
| Community Name | 607 - Clarence/Rockland Twp |
| Parking Space Total | 1 |
Building
| Bathroom Total | 1 |
| Bedrooms Above Ground | 1 |
| Bedrooms Total | 1 |
| Appliances | Stove, Refrigerator |
| Construction Style Attachment | Attached |
| Exterior Finish | Vinyl Siding |
| Heating Fuel | Electric |
| Heating Type | Baseboard Heaters |
| Size Interior | 3,000 - 3,500 Ft2 |
| Type | Row / Townhouse |
| Utility Water | Municipal Water |
Parking
| No Garage |
Land
| Acreage | No |
| Sewer | Sanitary Sewer |
| Size Depth | 209 Ft |
| Size Frontage | 115 Ft ,10 In |
| Size Irregular | 115.9 X 209 Ft |
| Size Total Text | 115.9 X 209 Ft |
Rooms
| Level | Type | Length | Width | Dimensions |
|---|---|---|---|---|
| Main Level | Primary Bedroom | 10.85 m | 10.35 m | 10.85 m x 10.35 m |
| Main Level | Kitchen | 12.2 m | 10.8 m | 12.2 m x 10.8 m |
| Main Level | Living Room | 11.91 m | 10.46 m | 11.91 m x 10.46 m |
| Main Level | Bathroom | Measurements not available | ||
| Main Level | Laundry Room | Measurements not available |















