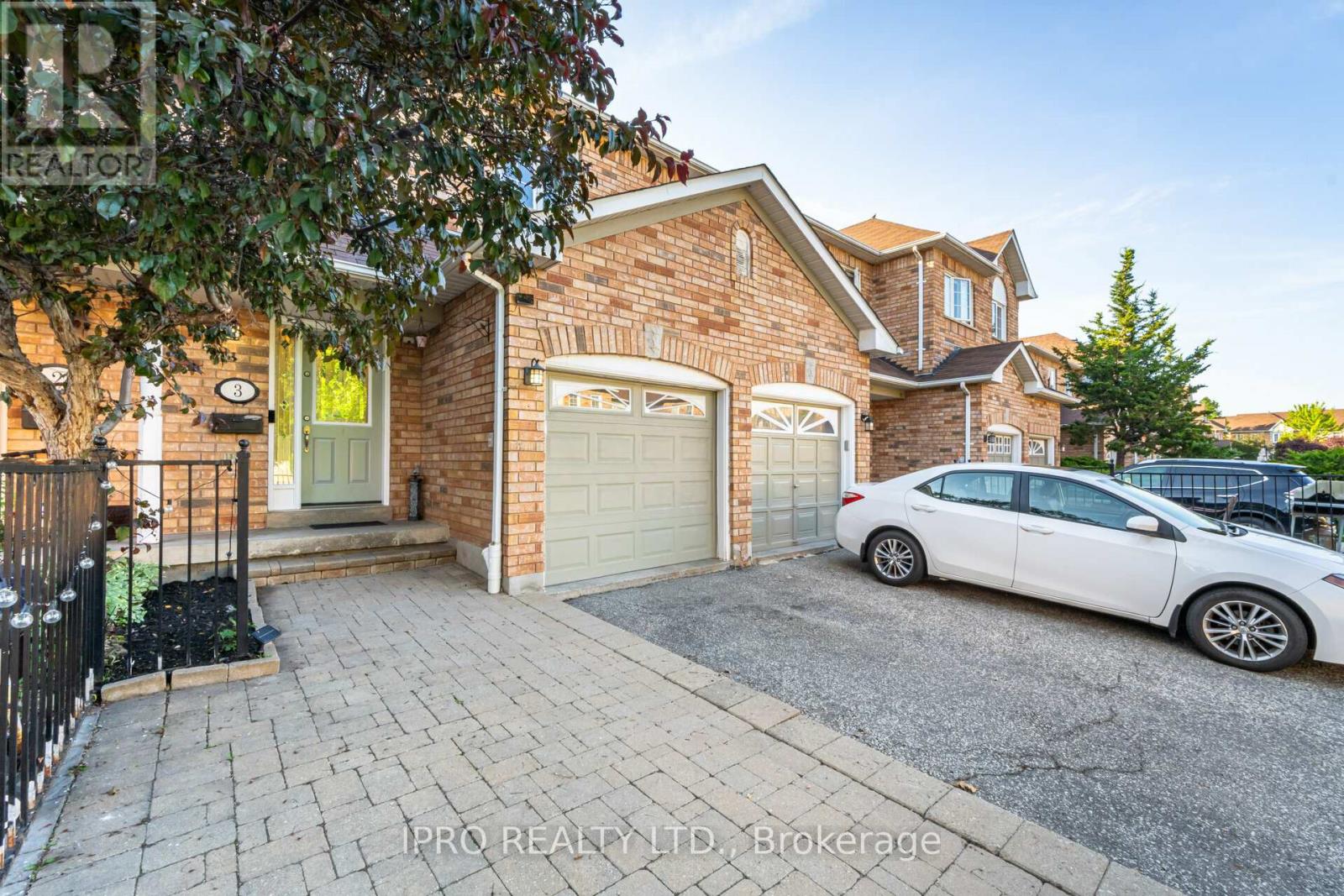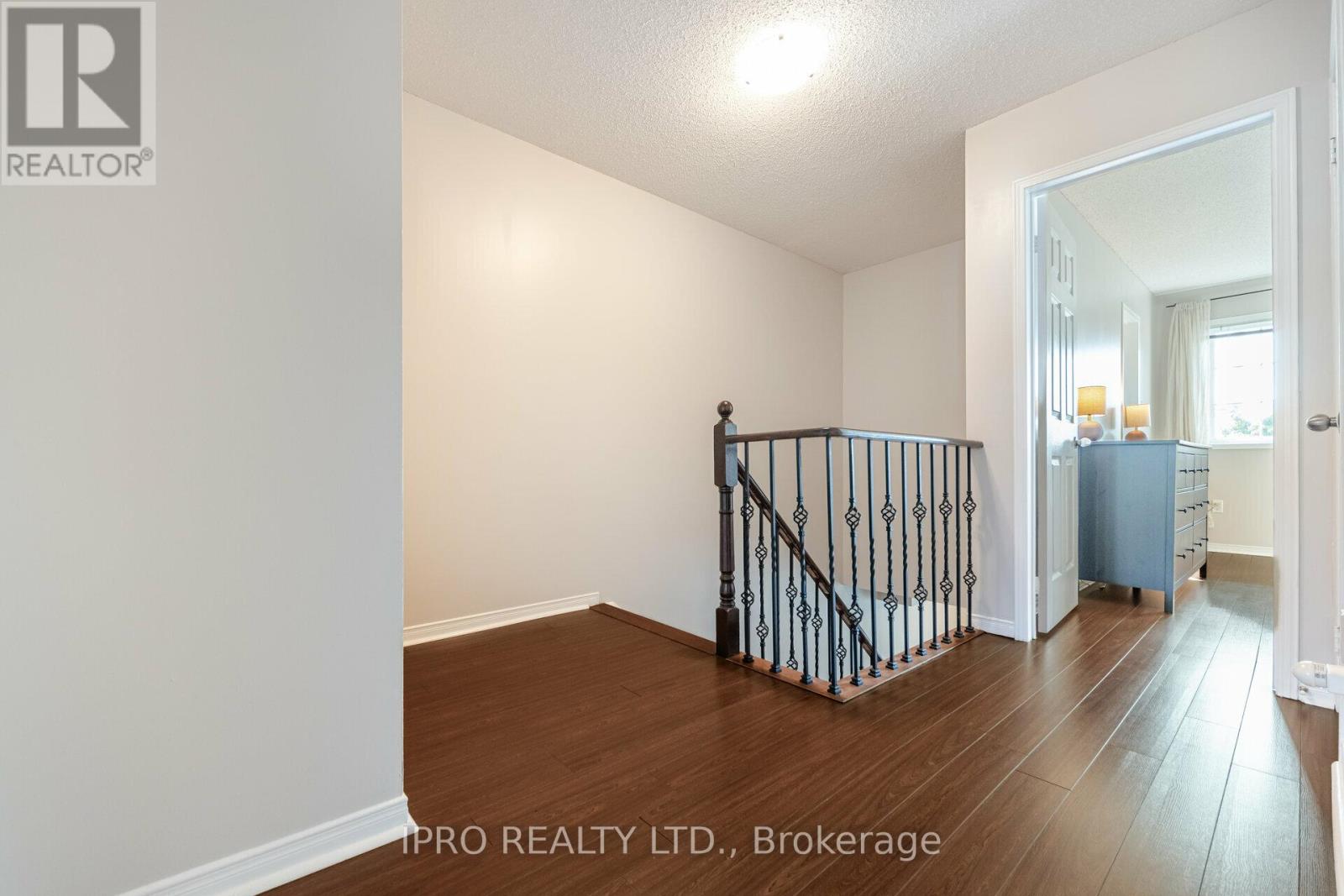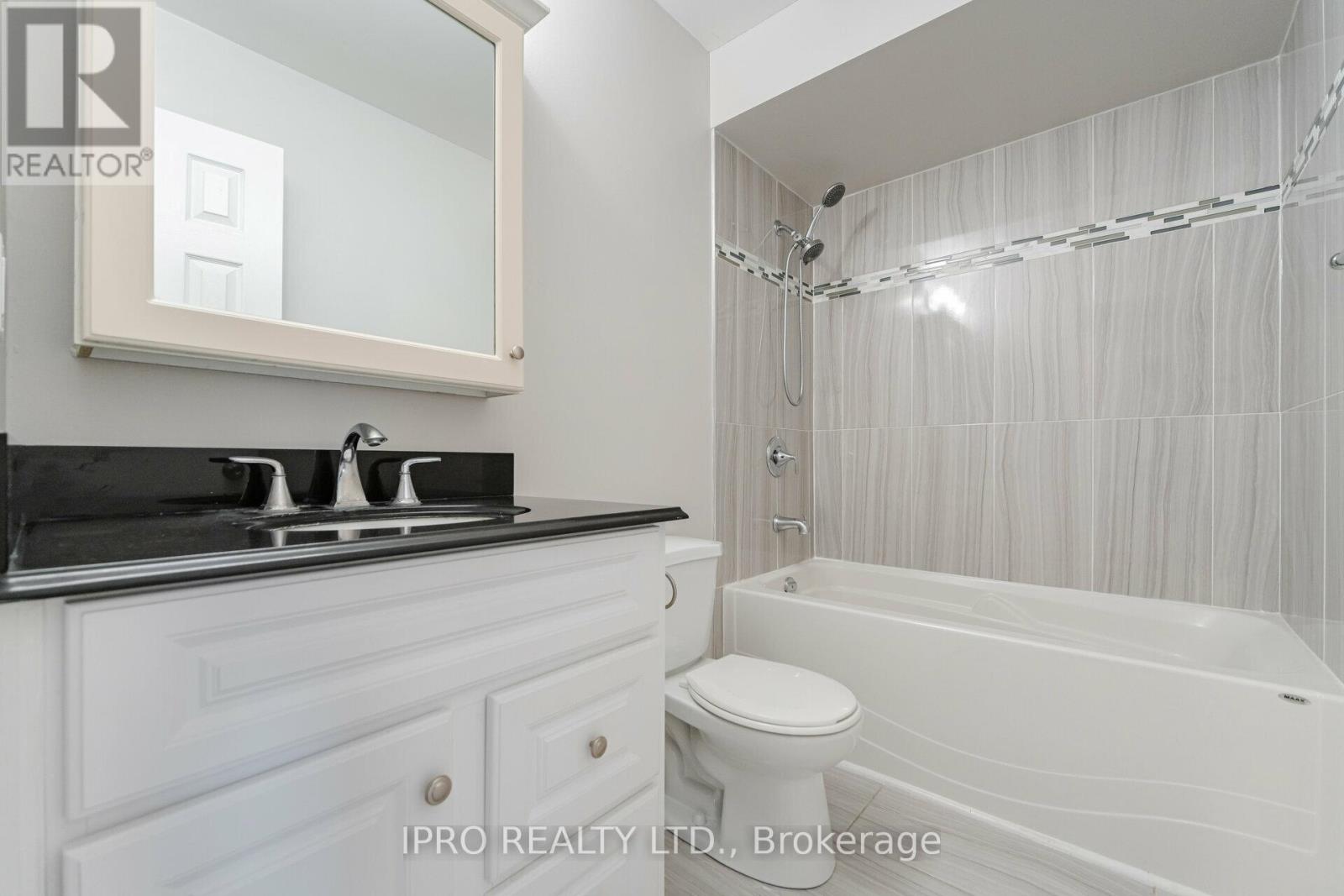3 - 2350 Britannia Road W Mississauga, Ontario L5M 6A7
3 Bedroom
4 Bathroom
Fireplace
Central Air Conditioning
Forced Air
Landscaped
$899,888Maintenance,
$210 Monthly
Maintenance,
$210 MonthlyWelcome to Streetsville Neighbourhood! This Updated 2-Storey Th with about 1800 Sq ft of living space Includes 3 Spacious Bedrooms, 4 Washrooms & Finished Basement. Open Concept Living/Dining, Laminate Flooring. Gorgeous Kitchen with Quartz Counters, SS Appls, lots of cabinets. Master Has W/I Closet & Ensuite washroom. entertaining finished basement features rec room wet bar & a full washroom. Conveniently Located in Top Rated Vista Heights School District, Close to all Amenities and Public Transit. (id:27910)
Property Details
| MLS® Number | W8410210 |
| Property Type | Single Family |
| Community Name | Central Erin Mills |
| Amenities Near By | Schools, Public Transit |
| Community Features | Pet Restrictions |
| Features | Flat Site |
| Parking Space Total | 2 |
Building
| Bathroom Total | 4 |
| Bedrooms Above Ground | 3 |
| Bedrooms Total | 3 |
| Amenities | Visitor Parking |
| Appliances | Water Heater, Dishwasher, Dryer, Garage Door Opener, Microwave, Range, Refrigerator, Stove, Washer, Window Coverings |
| Basement Development | Finished |
| Basement Type | N/a (finished) |
| Cooling Type | Central Air Conditioning |
| Fire Protection | Smoke Detectors |
| Fireplace Present | Yes |
| Fireplace Total | 1 |
| Foundation Type | Poured Concrete |
| Heating Fuel | Natural Gas |
| Heating Type | Forced Air |
| Stories Total | 2 |
| Type | Row / Townhouse |
Parking
| Attached Garage |
Land
| Acreage | No |
| Land Amenities | Schools, Public Transit |
| Landscape Features | Landscaped |
Rooms
| Level | Type | Length | Width | Dimensions |
|---|---|---|---|---|
| Second Level | Primary Bedroom | 4 m | 3.6 m | 4 m x 3.6 m |
| Second Level | Bedroom 2 | 4 m | 2.7 m | 4 m x 2.7 m |
| Second Level | Bedroom 3 | 3.6 m | 2.4 m | 3.6 m x 2.4 m |
| Basement | Recreational, Games Room | 7 m | 5 m | 7 m x 5 m |
| Basement | Laundry Room | 1.8 m | 3 m | 1.8 m x 3 m |
| Ground Level | Living Room | 4 m | 3.3 m | 4 m x 3.3 m |
| Ground Level | Dining Room | 3 m | 3.3 m | 3 m x 3.3 m |
| Ground Level | Kitchen | 3 m | 3 m | 3 m x 3 m |









































