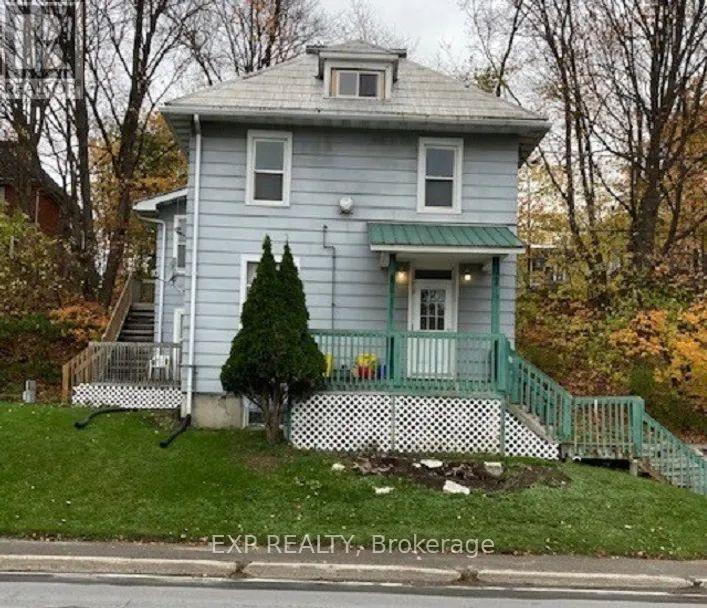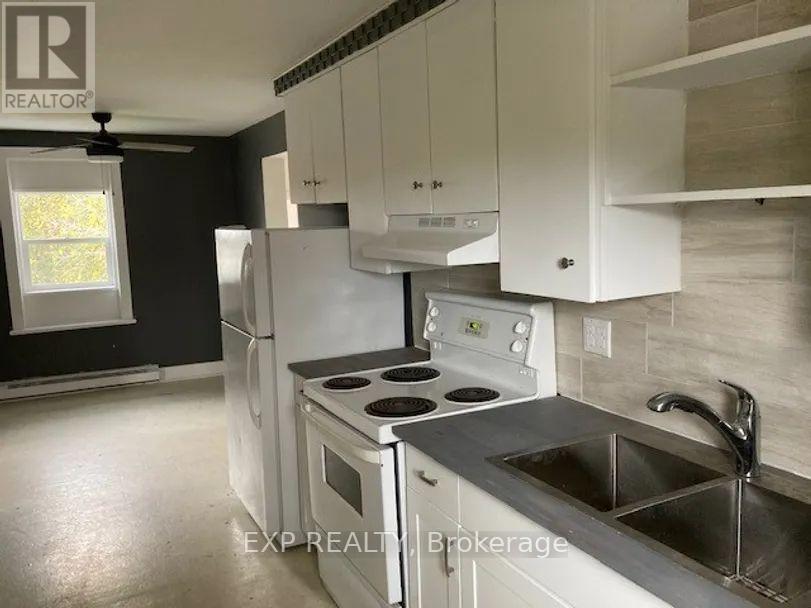3 - 2493 County Rd 29 Road Mississippi Mills, Ontario K0A 2X0
$1,650 Monthly
This maintained triplex in the beautiful village of Pakenham is a beautiful 2-bedroom walk-up apartment. You are greeted by a great living room space with windows on 3 sides, being able to see the bustle of the shops, but also the majestic Mississippi River. The large galley-style kitchen has plenty of storage and counter space and features a cozy eating/ dining area. Upstairs, there is a wonderful loft bedroom space with built-in storage and a cute dormer window seat. This could also be used as an office or studio space. On the main level, there is a bright sunroom with access to the back steps for the shared outdoor space. This unit also has access to a shared laundry set in the basement of the building. Lease is plus hydro and gas (if connected), Deposit: first & Last month rent (id:28469)
Property Details
| MLS® Number | X12061063 |
| Property Type | Single Family |
| Community Name | 918 - Mississippi Mills - Pakenham |
| Amenities Near By | Ski Area |
| Parking Space Total | 2 |
| Structure | Deck |
| View Type | River View |
Building
| Bathroom Total | 1 |
| Bedrooms Above Ground | 2 |
| Bedrooms Total | 2 |
| Age | 31 To 50 Years |
| Amenities | Separate Electricity Meters |
| Appliances | Dryer, Hood Fan, Stove, Washer, Refrigerator |
| Construction Style Attachment | Detached |
| Foundation Type | Unknown |
| Heating Fuel | Electric |
| Heating Type | Baseboard Heaters |
| Stories Total | 3 |
| Type | House |
| Utility Water | Drilled Well |
Parking
| No Garage | |
| Tandem |
Land
| Acreage | No |
| Land Amenities | Ski Area |
| Sewer | Septic System |
Rooms
| Level | Type | Length | Width | Dimensions |
|---|---|---|---|---|
| Second Level | Bedroom | 3.98 m | 3.07 m | 3.98 m x 3.07 m |
| Main Level | Living Room | 4.85 m | 4.16 m | 4.85 m x 4.16 m |
| Main Level | Kitchen | 4.57 m | 2.33 m | 4.57 m x 2.33 m |
| Main Level | Dining Room | 2.13 m | 2.33 m | 2.13 m x 2.33 m |
| Main Level | Bedroom | 3.3 m | 3.81 m | 3.3 m x 3.81 m |
| Main Level | Bathroom | 2.23 m | 2.23 m | 2.23 m x 2.23 m |
| Main Level | Sunroom | 4.14 m | 1.9 m | 4.14 m x 1.9 m |
Utilities
| Natural Gas Available | Available |





















