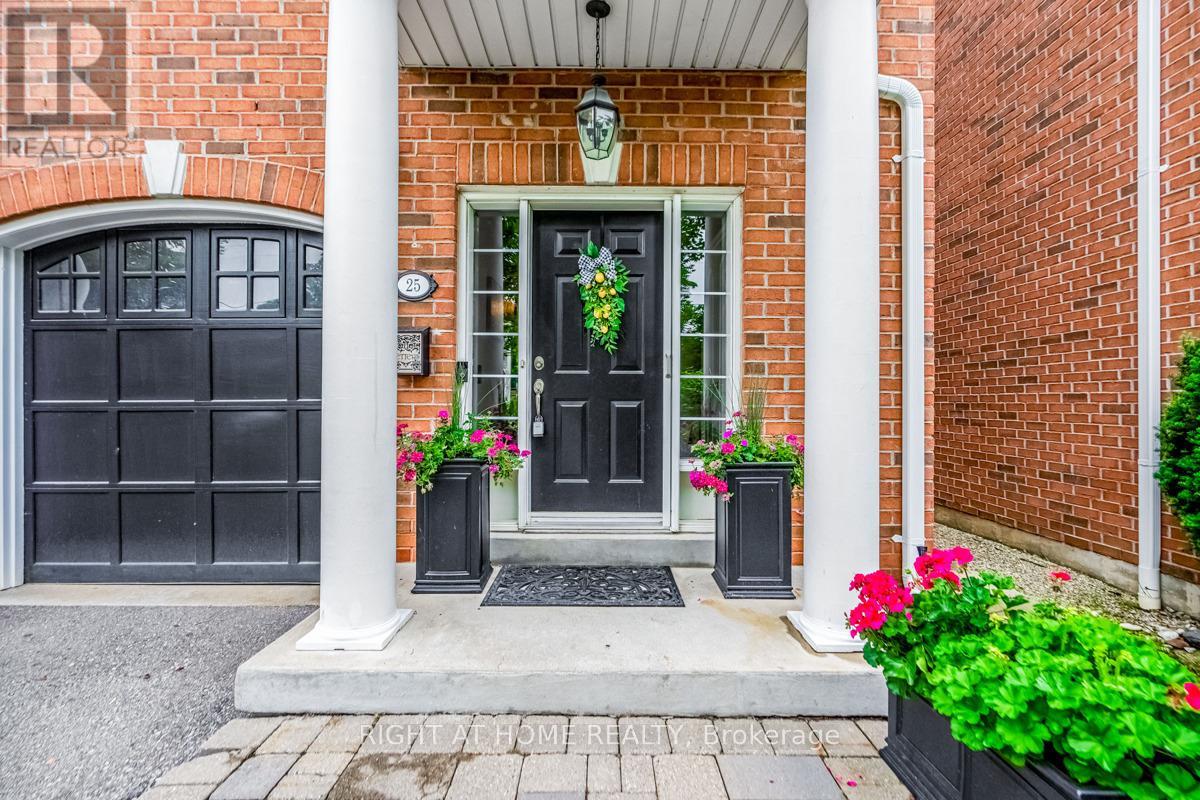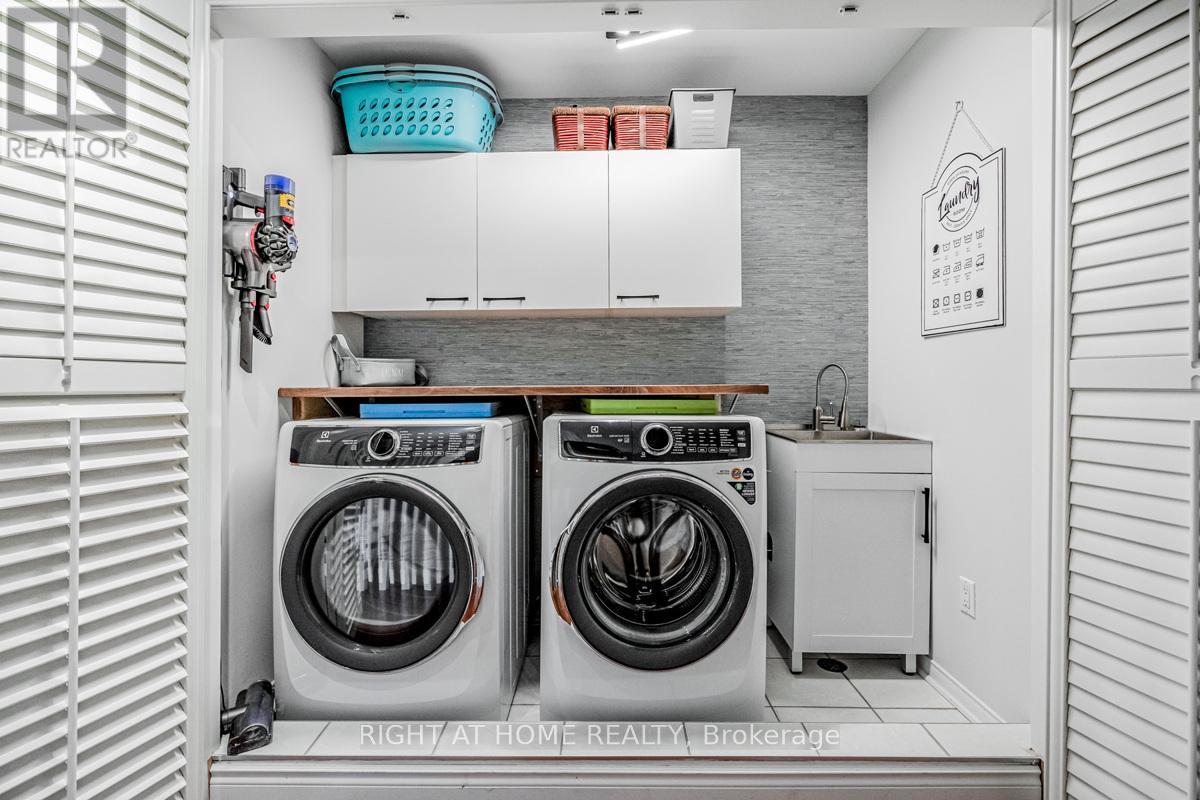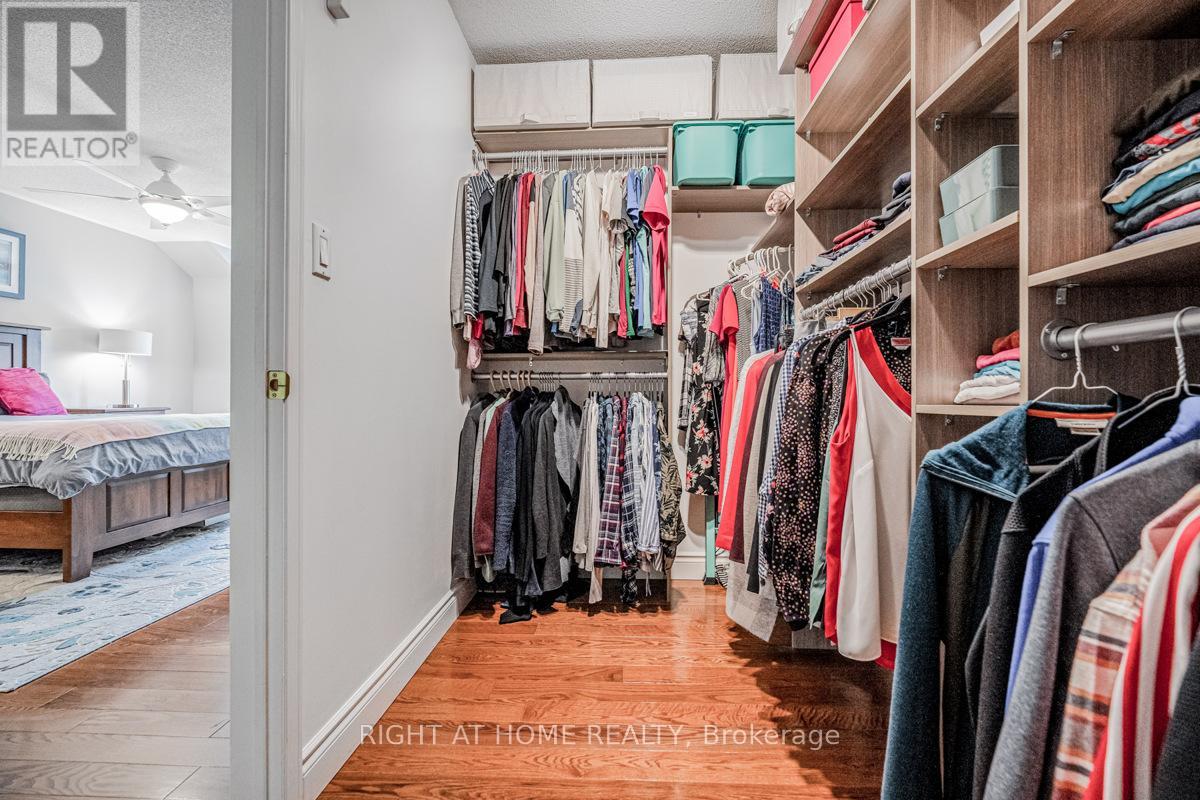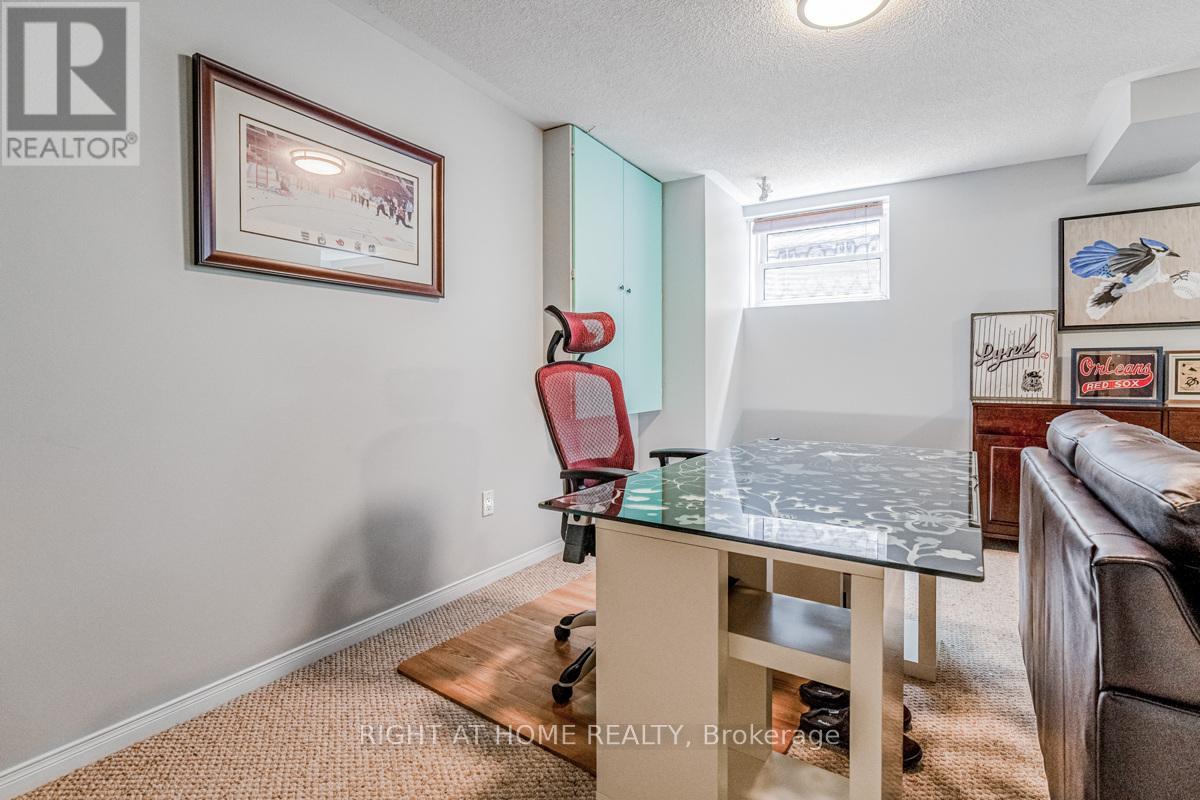3 Bedroom
3 Bathroom
Fireplace
Central Air Conditioning
Forced Air
Lawn Sprinkler
$1,199,000Maintenance,
$795 Monthly
Executive End Unit Townhome Overlooking Credit River & steps to downtown Streetsville, where you can enjoy many shops, restaurants & easy access to the GO train. Enjoy over 2800 sq.ft. total living area. Very desirable open concept living/dining/kitchen with upgraded appliances, gas fireplace, 9ft ceilings, hardwood floors & granite counters. Private backyard oasis backing onto green space & walking trail by the Credit River. Enjoy the beautiful view of mature trees.Rare bright oversized great room loft with 2 skylights & large storage closets. 2nd floor laundry & hardwood floors. Primary bedroom includes walk-in closet with custom organizers & ensuite with jacuzzi style tub overlooking ravine. 2nd bedroom with custom double closet and jack & jill bathroom. Large 3rd bedroom with walk-in closet and skylight. Finished basement with bright den, bathroom rough-in, workshop with cabinet storage & sink, & cold cellar with custom shelving. Beautiful curb appeal with 3 car driveway & single car garage. Property Management Take Care Of All Exterior Work Including Roof, Windows, Lawn, Snow Plowing And In-ground Sprinklers. OPEN HOUSE Saturday June 15th 2-4pm. **** EXTRAS **** Fully wired with Cat 5/ethernet, perfect for people working from home. The basement is roughed-in for 4th bathroom, CAC, owned Hot WaterTank (2024), Pot Lights, Gas hook-up for BBQ, Canada Post mail delivered directly to your door! (id:27910)
Property Details
|
MLS® Number
|
W8412104 |
|
Property Type
|
Single Family |
|
Community Name
|
Streetsville |
|
Amenities Near By
|
Public Transit, Park |
|
Community Features
|
Pet Restrictions, Community Centre |
|
Features
|
Ravine, In Suite Laundry |
|
Parking Space Total
|
4 |
Building
|
Bathroom Total
|
3 |
|
Bedrooms Above Ground
|
3 |
|
Bedrooms Total
|
3 |
|
Appliances
|
Central Vacuum, Water Heater, Oven - Built-in, Garage Door Opener Remote(s), Cooktop, Microwave, Oven, Refrigerator, Washer, Window Coverings |
|
Basement Development
|
Finished |
|
Basement Type
|
Full (finished) |
|
Cooling Type
|
Central Air Conditioning |
|
Exterior Finish
|
Brick |
|
Fireplace Present
|
Yes |
|
Fireplace Total
|
1 |
|
Heating Fuel
|
Natural Gas |
|
Heating Type
|
Forced Air |
|
Stories Total
|
3 |
|
Type
|
Row / Townhouse |
Parking
Land
|
Acreage
|
No |
|
Land Amenities
|
Public Transit, Park |
|
Landscape Features
|
Lawn Sprinkler |
Rooms
| Level |
Type |
Length |
Width |
Dimensions |
|
Second Level |
Primary Bedroom |
6.62 m |
3.98 m |
6.62 m x 3.98 m |
|
Second Level |
Bedroom 2 |
5.01 m |
3.21 m |
5.01 m x 3.21 m |
|
Third Level |
Bedroom 3 |
5.52 m |
3.16 m |
5.52 m x 3.16 m |
|
Third Level |
Loft |
11.17 m |
5.63 m |
11.17 m x 5.63 m |
|
Basement |
Recreational, Games Room |
5.6 m |
4.96 m |
5.6 m x 4.96 m |
|
Basement |
Workshop |
3.1 m |
2.6 m |
3.1 m x 2.6 m |
|
Basement |
Other |
|
|
Measurements not available |
|
Main Level |
Living Room |
5.66 m |
3.96 m |
5.66 m x 3.96 m |
|
Main Level |
Kitchen |
3.54 m |
2.83 m |
3.54 m x 2.83 m |
|
Main Level |
Dining Room |
2.69 m |
2.7 m |
2.69 m x 2.7 m |










































