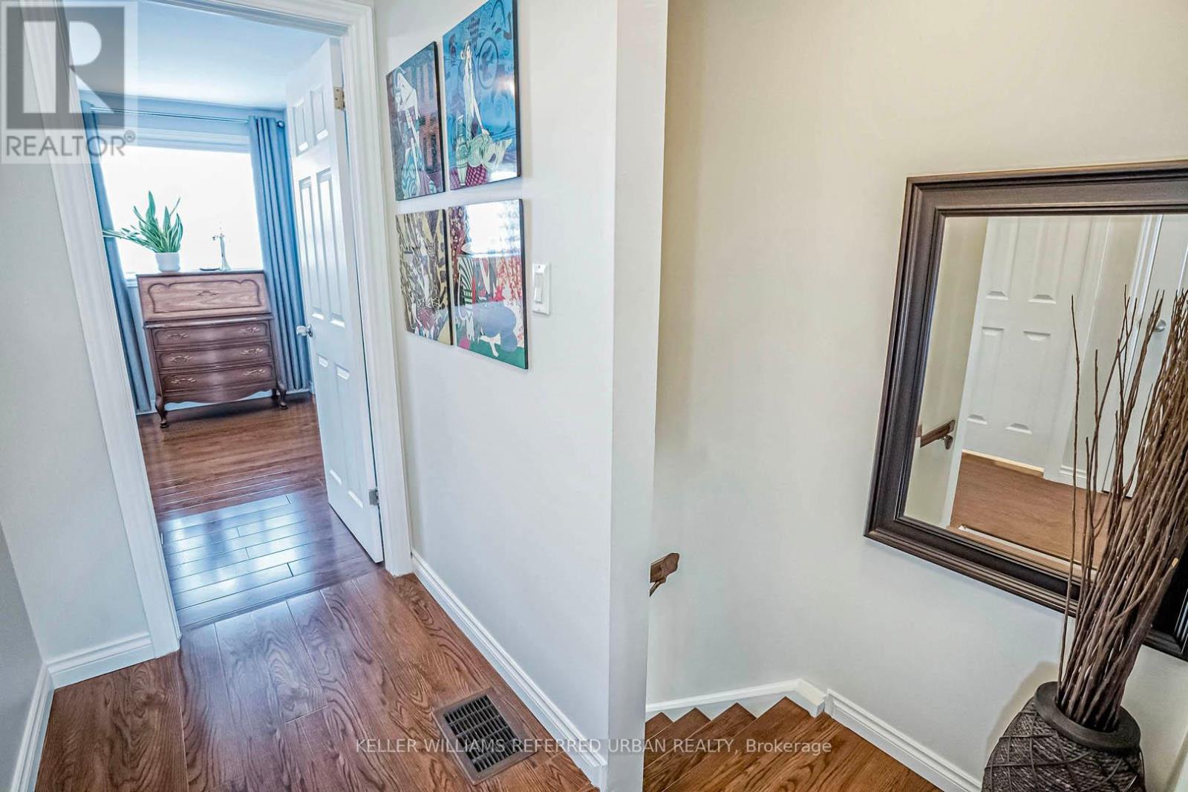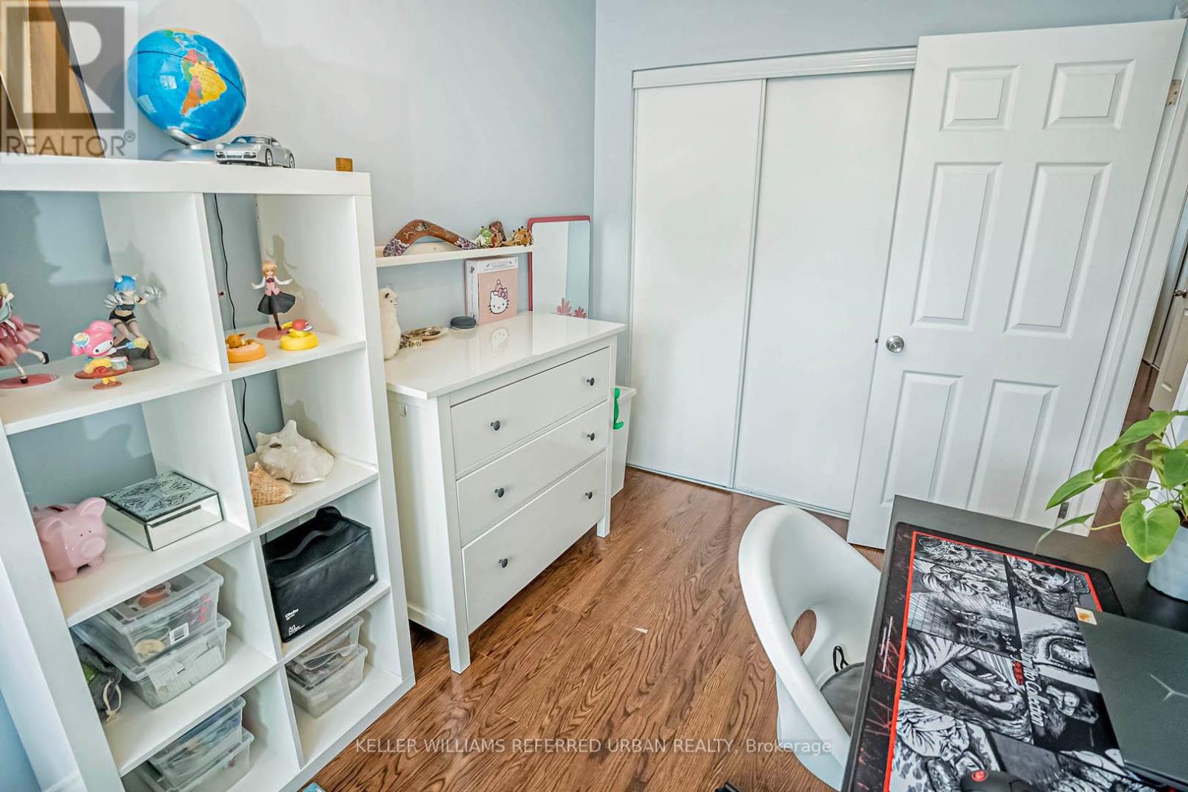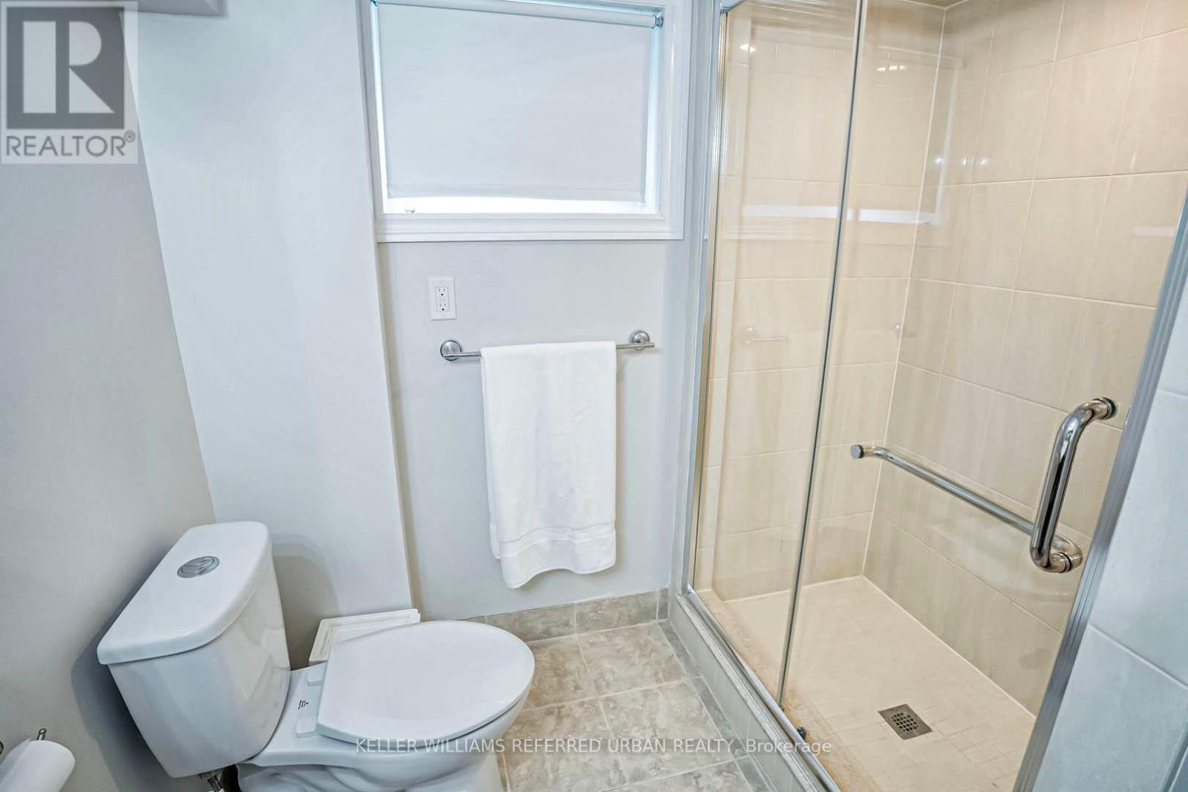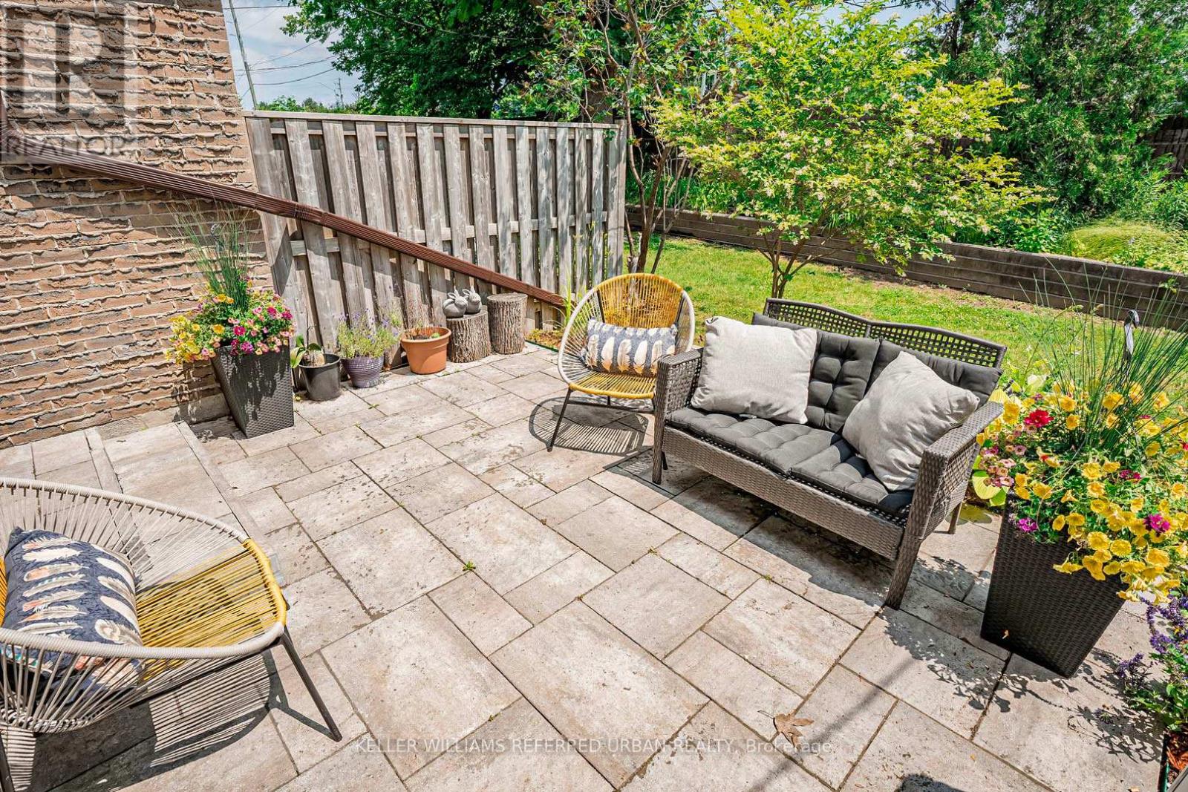4 Bedroom
2 Bathroom
Central Air Conditioning
Forced Air
Landscaped
$799,000Maintenance,
$478.99 Monthly
Wow!!! This stunning and updated 3 bed, 2 bath townhouse in a prestigious neighbourhood is waiting for you to just move in! Tastefully renovated with modern finishes and open concept for those family and friends gatherings. The open concept kitchen with its beautiful 7'3 quartz waterfall island is just perfect for entertaining or help the kids with their homework while you prep dinner. Walls were removed with Engineer's drawing and city's approval to create this clean, modern and open concept space. The stylish contemporary space with wide plank hardwood floor flows effortlessly from kitchen to living/dining that overlooks the stone patio oasis where you can enjoy watching winter lovers tobogganing or fireworks during the holidays across at the Bayview Reservoir Park. The basement has a 3pc bath, a spacious laundry room, plenty of storage space and a family room/bedroom for those overnight guests. Thousands spent from top to bottom, with new windows and doors, electric panel upgrade, furnace, a/c and a private owned & exclusive use of the electric car (EV) charger! See full list of improvements! **** EXTRAS **** Family friendly well-managed complex w/amenities & high ranking schools within walking distance. Roof for units 1-9 was done 2023, driveway/retaining wall 2023. Bayview retaining walls replacement planned 2024/25. (id:27910)
Property Details
|
MLS® Number
|
N8464700 |
|
Property Type
|
Single Family |
|
Community Name
|
Royal Orchard |
|
Amenities Near By
|
Park, Public Transit, Schools |
|
Community Features
|
Pet Restrictions |
|
Features
|
Paved Yard |
|
Parking Space Total
|
1 |
|
Structure
|
Patio(s) |
|
View Type
|
View |
Building
|
Bathroom Total
|
2 |
|
Bedrooms Above Ground
|
3 |
|
Bedrooms Below Ground
|
1 |
|
Bedrooms Total
|
4 |
|
Amenities
|
Visitor Parking, Separate Electricity Meters |
|
Appliances
|
Water Heater, Blinds, Dryer, Washer |
|
Basement Development
|
Finished |
|
Basement Type
|
N/a (finished) |
|
Cooling Type
|
Central Air Conditioning |
|
Exterior Finish
|
Brick |
|
Heating Fuel
|
Natural Gas |
|
Heating Type
|
Forced Air |
|
Stories Total
|
2 |
|
Type
|
Row / Townhouse |
Land
|
Acreage
|
No |
|
Land Amenities
|
Park, Public Transit, Schools |
|
Landscape Features
|
Landscaped |
Rooms
| Level |
Type |
Length |
Width |
Dimensions |
|
Second Level |
Primary Bedroom |
3.9 m |
3.47 m |
3.9 m x 3.47 m |
|
Second Level |
Bedroom 2 |
4.15 m |
2.23 m |
4.15 m x 2.23 m |
|
Second Level |
Bedroom 3 |
3.38 m |
2.32 m |
3.38 m x 2.32 m |
|
Basement |
Bedroom 4 |
4.5 m |
4.3 m |
4.5 m x 4.3 m |
|
Basement |
Bathroom |
2.47 m |
2.23 m |
2.47 m x 2.23 m |
|
Basement |
Laundry Room |
2.16 m |
2.16 m |
2.16 m x 2.16 m |
|
Basement |
Other |
3.2 m |
1.86 m |
3.2 m x 1.86 m |
|
Main Level |
Living Room |
4.57 m |
3.69 m |
4.57 m x 3.69 m |
|
Main Level |
Dining Room |
4.57 m |
3.69 m |
4.57 m x 3.69 m |
|
Main Level |
Kitchen |
5.82 m |
3.54 m |
5.82 m x 3.54 m |










































