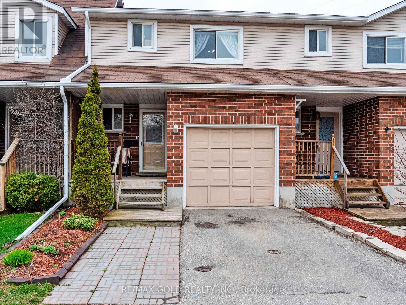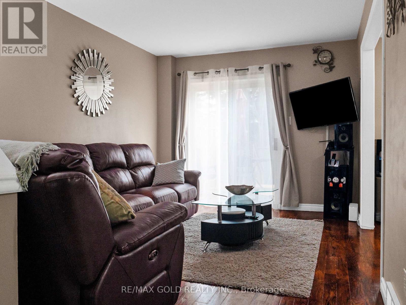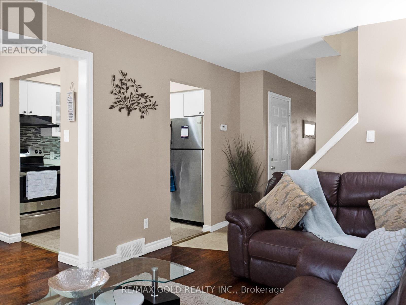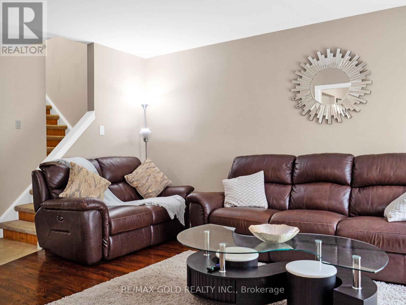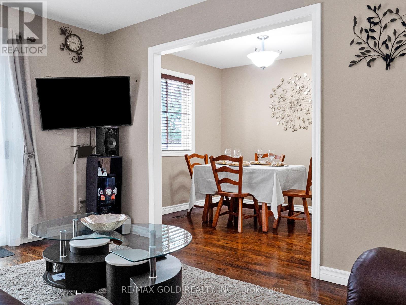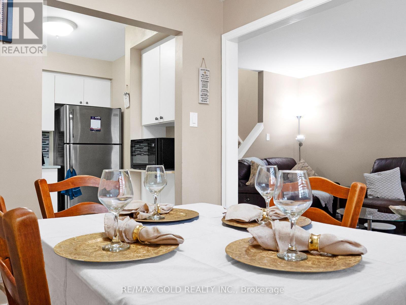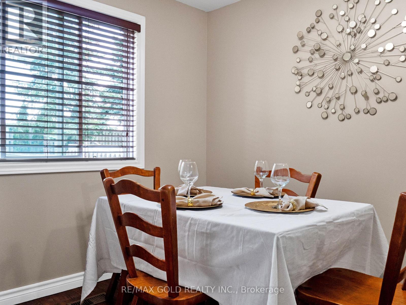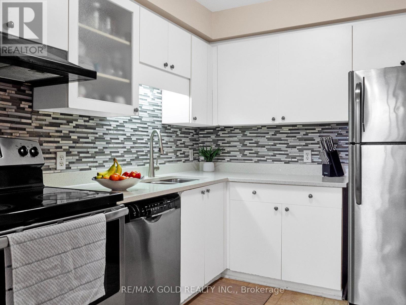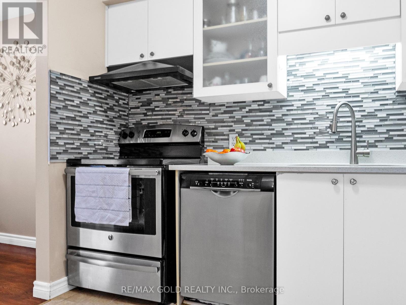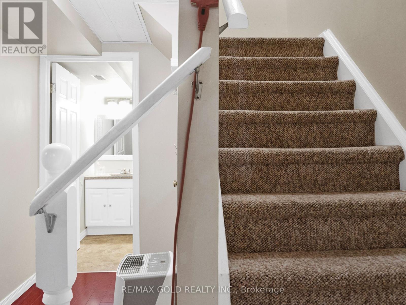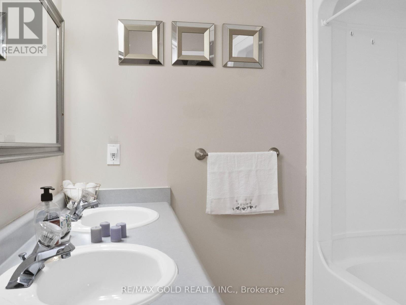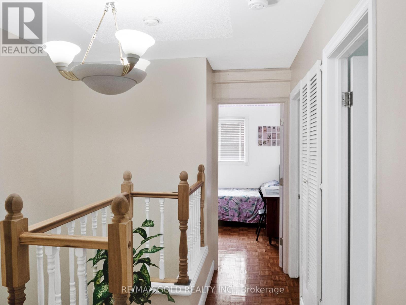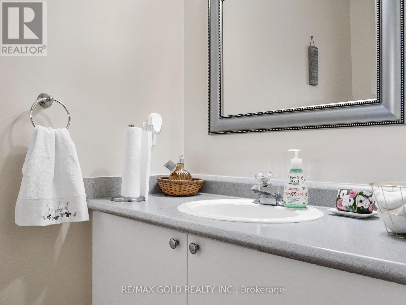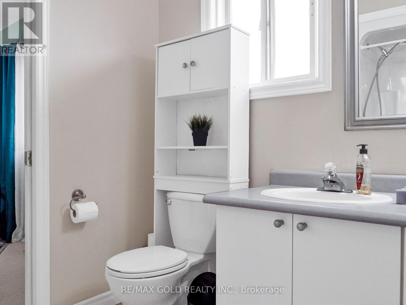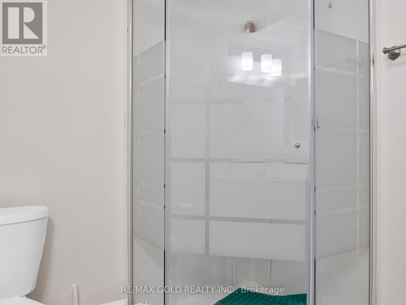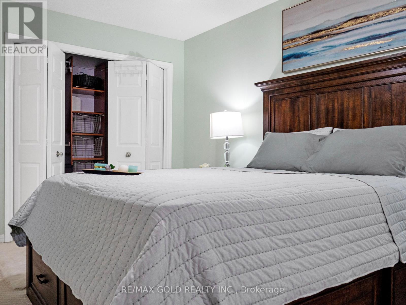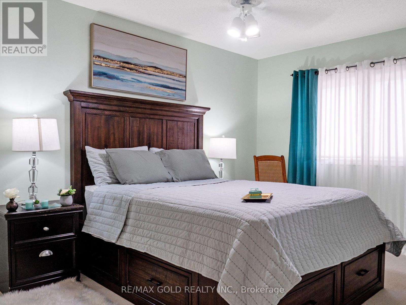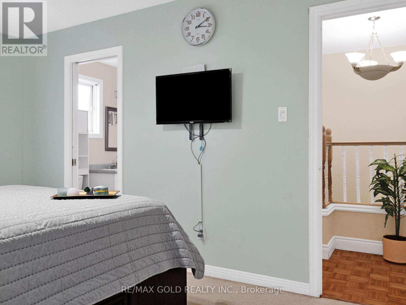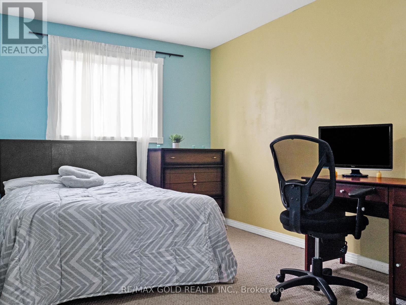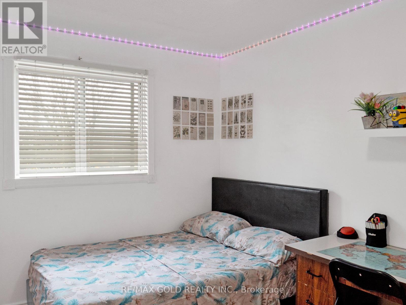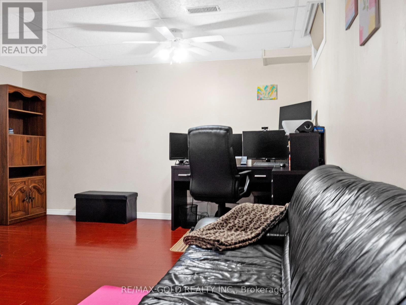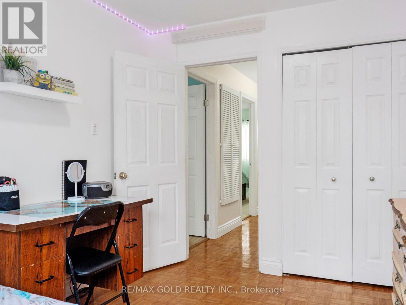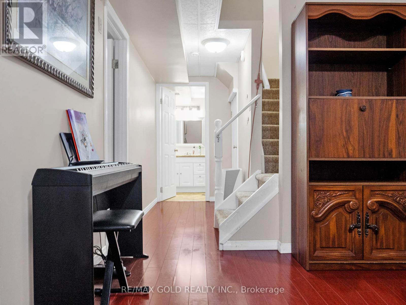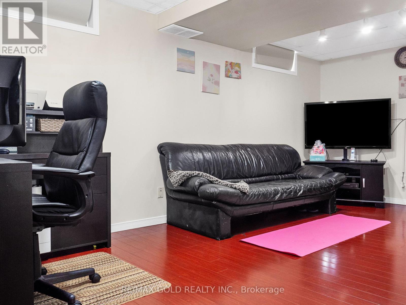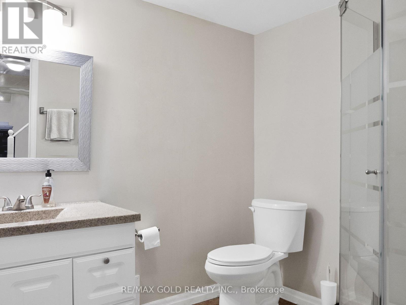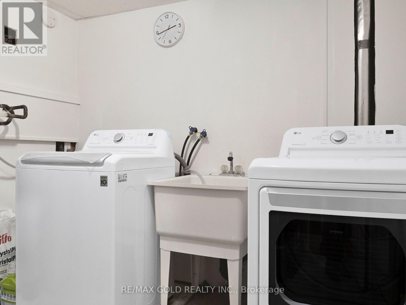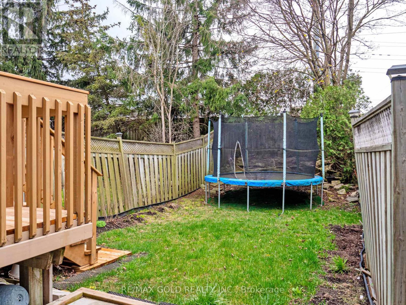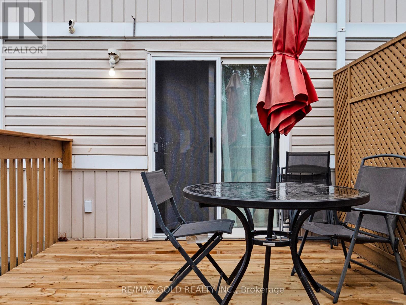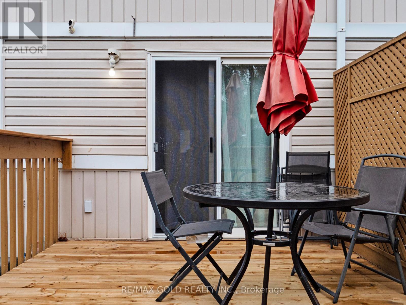3 Bedroom
3 Bathroom
Central Air Conditioning
Forced Air
$649,900
:Move-In Ready Home in Upper Beechwood with 2.5 Bathrooms and No Shared Parking! Welcome to this beautiful home nestled in the family-friendly neighborhood of upper Beechwood. This move-in ready beauty, ideal for young families, first-time home buyers, or those looking to downsize, is a rare find in this condo complex with 2.5 bathrooms and no shared parking with your neighbor. With low condo fees that include water, this home boasts 3 spacious bedrooms, 2.5 bathrooms, and a finished basement with a full bath. The kitchen features a new quartz countertop with a beautiful backsplash. The home also comes with a new energy-saving washer and dryer. Enjoy the newly renovated deck with a fenced backyard and a large trampoline, perfect for family fun. The home also offers 2 parking spaces and additional remote entry to/through the garage. Located close to the Boardwalk, Food Basics, and top-rated schools like Laurel Heights Secondary School, this home offers convenience and a great lifestyle. Don't miss this exceptional opportunity to own a beautiful home in a coveted Waterloo neighborhood. (id:27910)
Property Details
|
MLS® Number
|
X8268258 |
|
Property Type
|
Single Family |
|
Amenities Near By
|
Hospital, Park, Place Of Worship, Public Transit, Schools |
|
Parking Space Total
|
2 |
Building
|
Bathroom Total
|
3 |
|
Bedrooms Above Ground
|
3 |
|
Bedrooms Total
|
3 |
|
Basement Development
|
Finished |
|
Basement Type
|
Full (finished) |
|
Construction Style Attachment
|
Attached |
|
Cooling Type
|
Central Air Conditioning |
|
Exterior Finish
|
Brick, Vinyl Siding |
|
Heating Fuel
|
Natural Gas |
|
Heating Type
|
Forced Air |
|
Stories Total
|
2 |
|
Type
|
Row / Townhouse |
Parking
Land
|
Acreage
|
No |
|
Land Amenities
|
Hospital, Park, Place Of Worship, Public Transit, Schools |
Rooms
| Level |
Type |
Length |
Width |
Dimensions |
|
Second Level |
Bedroom |
2.56 m |
2.69 m |
2.56 m x 2.69 m |
|
Second Level |
Bedroom |
3.91 m |
2.72 m |
3.91 m x 2.72 m |
|
Second Level |
Primary Bedroom |
4.42 m |
3 m |
4.42 m x 3 m |
|
Second Level |
Bathroom |
1 m |
1 m |
1 m x 1 m |
|
Second Level |
Bathroom |
1 m |
1 m |
1 m x 1 m |
|
Second Level |
Recreational, Games Room |
5.49 m |
4.19 m |
5.49 m x 4.19 m |
|
Main Level |
Kitchen |
2.77 m |
2.36 m |
2.77 m x 2.36 m |
|
Main Level |
Dining Room |
2.74 m |
2.36 m |
2.74 m x 2.36 m |
|
Main Level |
Living Room |
4.22 m |
3 m |
4.22 m x 3 m |
|
Main Level |
Bathroom |
1 m |
1 m |
1 m x 1 m |
Utilities
|
Sewer
|
Available |
|
Natural Gas
|
Available |
|
Electricity
|
Available |
|
Cable
|
Available |

