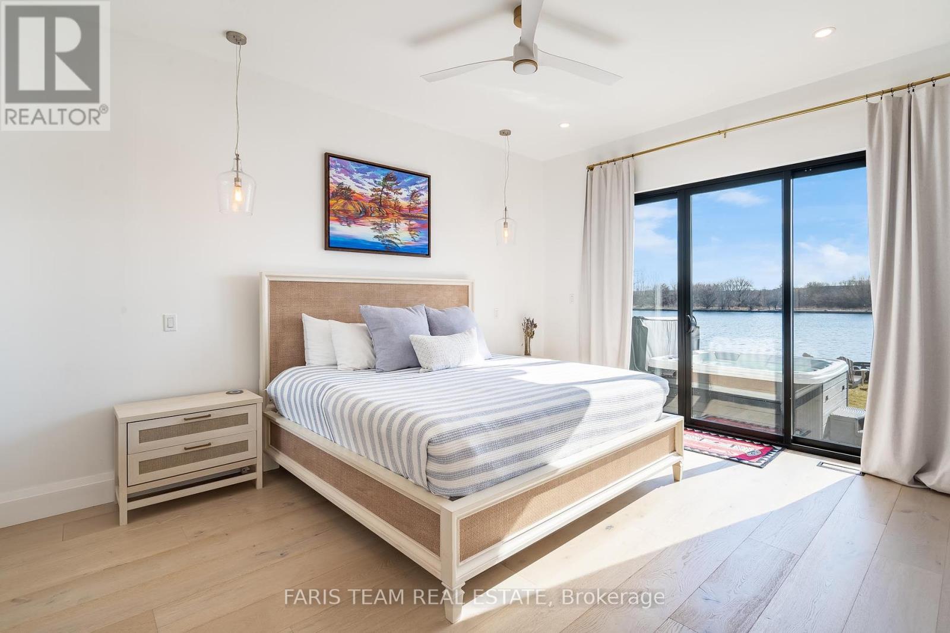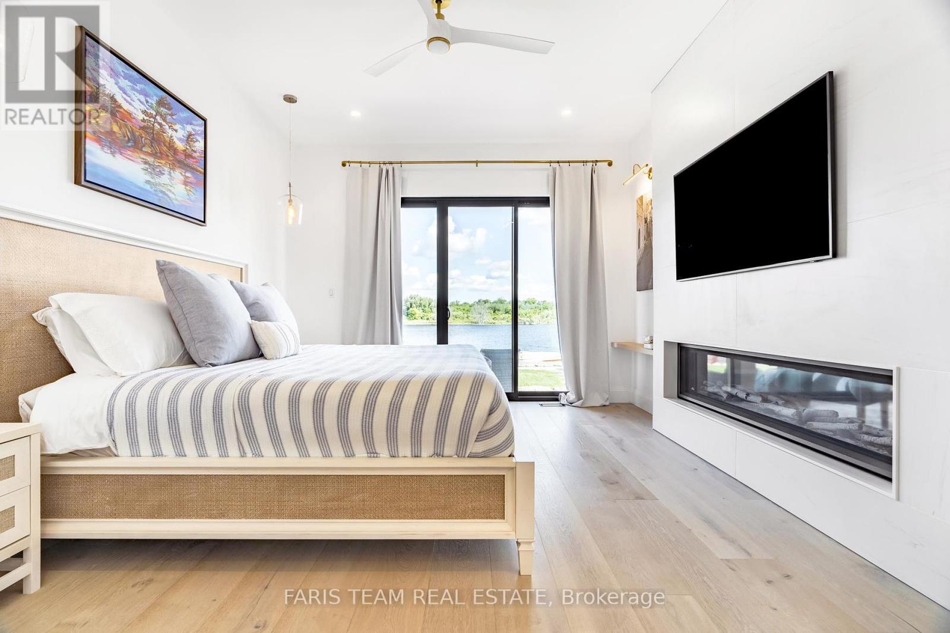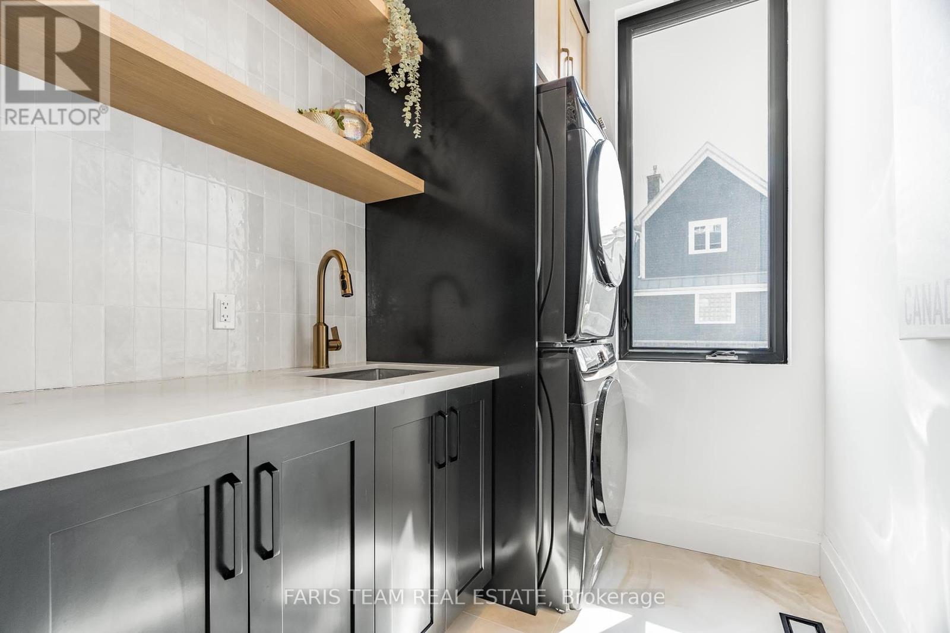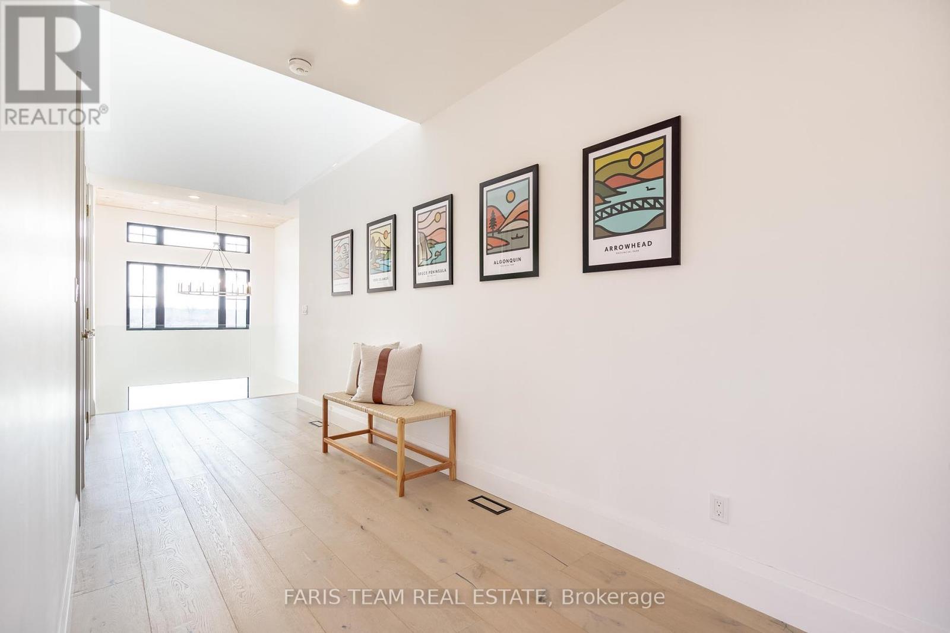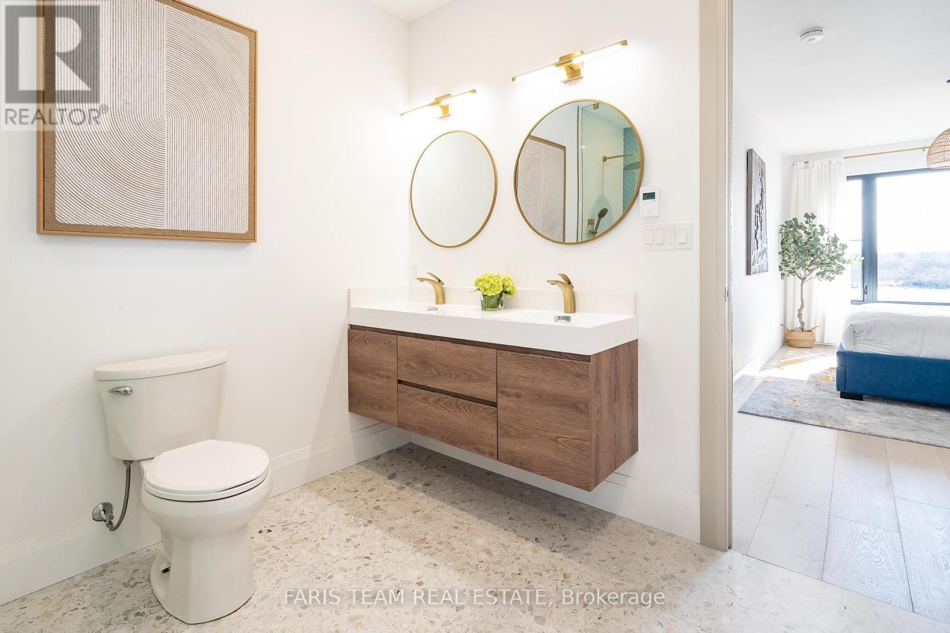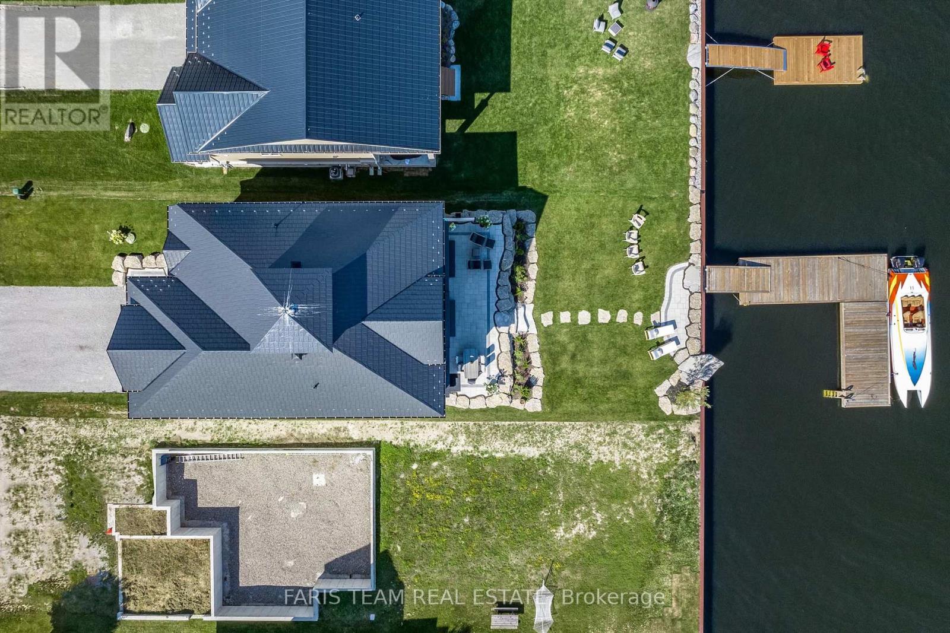4 Bedroom
4 Bathroom
Fireplace
Central Air Conditioning
Forced Air
Waterfront
$2,499,900
Top 5 Reasons You Will Love This Home: 1) Exquisite 3,350 square foot low-maintenance 4-season waterfront home with luxurious upgrades, including European white oak flooring and heated flooring throughout 2) Incredible dream kitchen with an oversized island and a seamless sink, a butler's pantry, high-end appliances, and open shelving 3) Main-level primary bedroom suite with a walkout to the deck, dual closets, and access to a tasteful ensuite bathroom 4) High-quality design finishes throughout a main-level living room, an upper-level family room, 8' solid-wood doors, an included new European spa, the added benefit of an upper-level laundry hook-up for convenience, an unfinished 1,500 square foot basement ready to be finished with in-floor boiler system 5) Enjoy incredible waterfront views and deep water boating with direct water frontage featuring a new dock able to moor two 40 foot boats plus personal water crafts on Georgian Bay, while being close to restaurants, amenities, Highway 12 access, and only 60-minutes from the Greater Toronto Area for an easy commute with the added benefit of municipal water, gas, and sewers, perfect for recreation or a full-time residence. Age 1. Visit our website for more detailed information. **** EXTRAS **** Monthly fee is $305, covers property maintenance such as landscaping/grass cutting, snow removal, garbage pick up. Please see attachment for Common Elements Details. (id:27910)
Property Details
|
MLS® Number
|
S8463112 |
|
Property Type
|
Single Family |
|
Community Name
|
Port McNicoll |
|
Community Features
|
School Bus |
|
Features
|
Level |
|
Parking Space Total
|
8 |
|
Structure
|
Dock |
|
View Type
|
Direct Water View |
|
Water Front Type
|
Waterfront |
Building
|
Bathroom Total
|
4 |
|
Bedrooms Above Ground
|
4 |
|
Bedrooms Total
|
4 |
|
Appliances
|
Water Heater, Dishwasher, Dryer, Garage Door Opener, Refrigerator, Stove, Washer, Window Coverings |
|
Basement Development
|
Unfinished |
|
Basement Type
|
Full (unfinished) |
|
Construction Style Attachment
|
Detached |
|
Cooling Type
|
Central Air Conditioning |
|
Fireplace Present
|
Yes |
|
Foundation Type
|
Poured Concrete |
|
Heating Fuel
|
Natural Gas |
|
Heating Type
|
Forced Air |
|
Stories Total
|
2 |
|
Type
|
House |
|
Utility Water
|
Municipal Water |
Parking
Land
|
Access Type
|
Year-round Access, Private Docking |
|
Acreage
|
No |
|
Sewer
|
Sanitary Sewer |
|
Size Irregular
|
50 Ft |
|
Size Total Text
|
50 Ft |
|
Surface Water
|
Lake/pond |
Rooms
| Level |
Type |
Length |
Width |
Dimensions |
|
Second Level |
Family Room |
6.74 m |
4.12 m |
6.74 m x 4.12 m |
|
Second Level |
Primary Bedroom |
6.03 m |
4.24 m |
6.03 m x 4.24 m |
|
Second Level |
Bedroom |
6.01 m |
3.02 m |
6.01 m x 3.02 m |
|
Second Level |
Bedroom |
4.45 m |
3.56 m |
4.45 m x 3.56 m |
|
Main Level |
Kitchen |
4.8 m |
3.16 m |
4.8 m x 3.16 m |
|
Main Level |
Dining Room |
4 m |
3.48 m |
4 m x 3.48 m |
|
Main Level |
Living Room |
4.8 m |
3.86 m |
4.8 m x 3.86 m |
|
Main Level |
Primary Bedroom |
4.81 m |
3.98 m |
4.81 m x 3.98 m |
|
Main Level |
Laundry Room |
2.96 m |
1.79 m |
2.96 m x 1.79 m |














