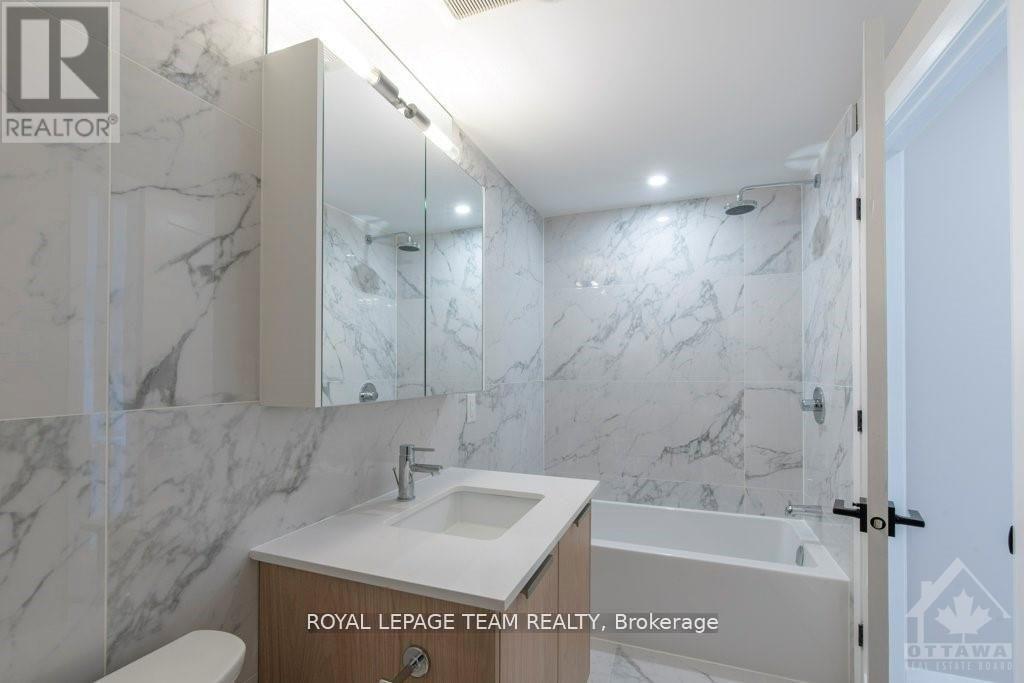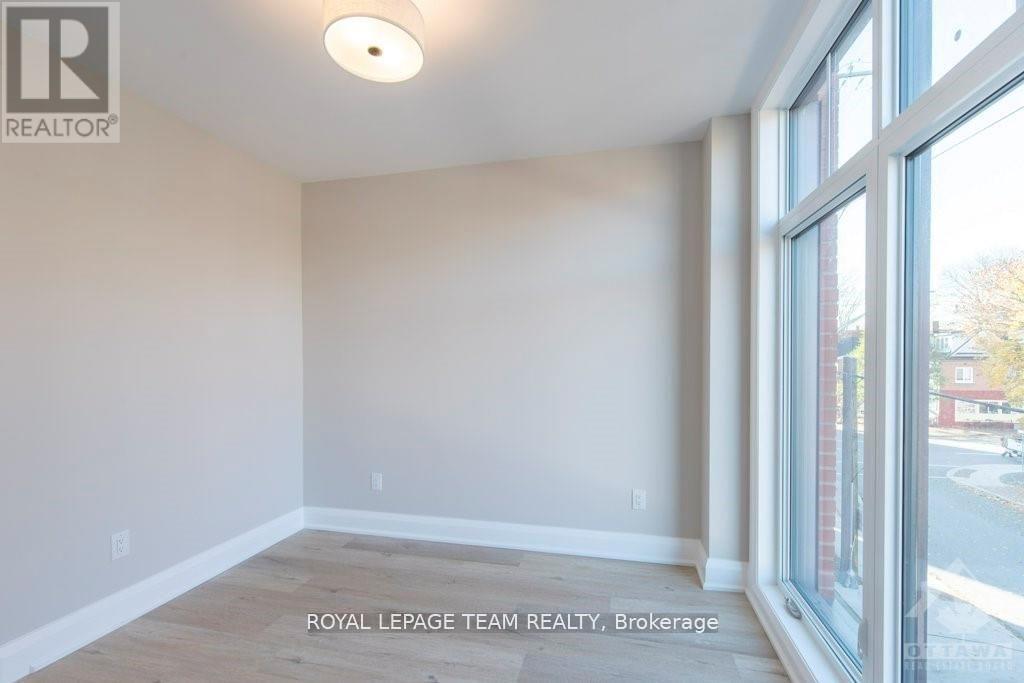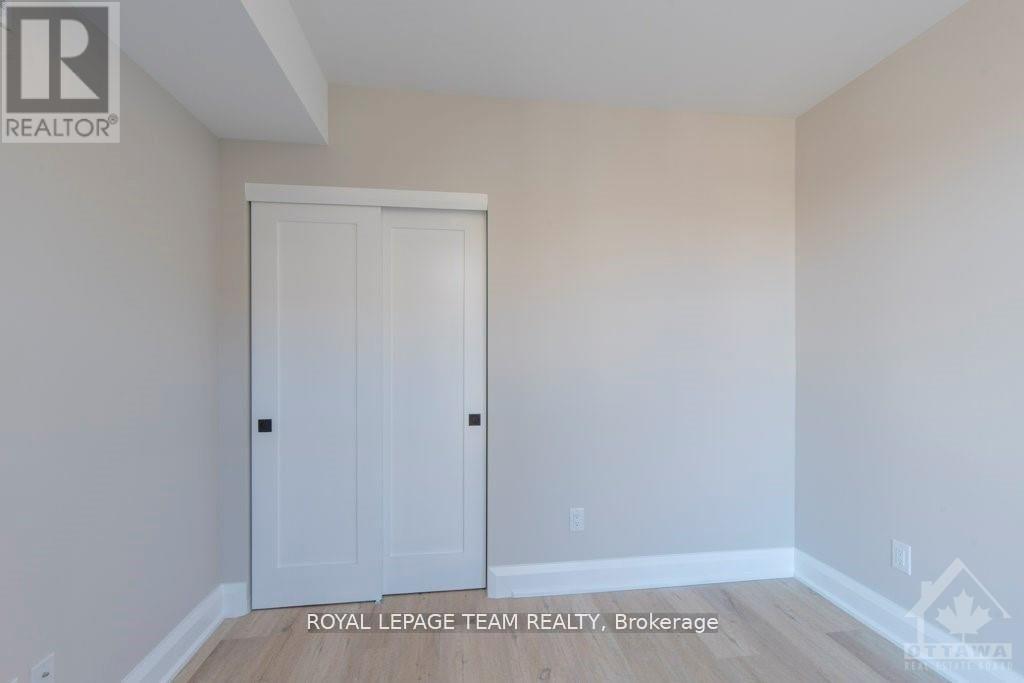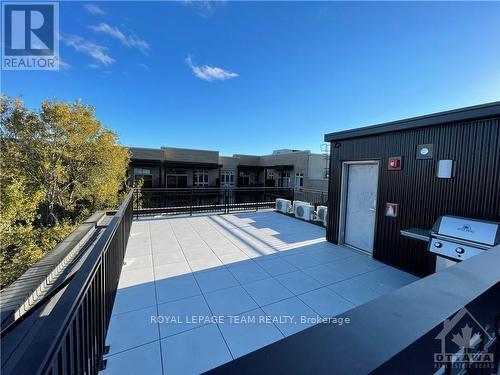3 - 58 Florence Street Ottawa, Ontario K2P 0W7
$2,795 Monthly
Best Apartment in the Building! Stunning New Contemporary apartment with 2 bedrooms & 1 bath conveniently located in Centre town. Bright, open concept, and spacious main living space, with wall-to-wall windows and high ceilings allowing tons of natural light into the apartment. High-end finishes include; quartz countertops, engineered wide plank luxury vinyl flooring, solid core doors for sound insulation, marble backsplash, and custom kitchen cabinetry with soft close cabinets and drawers. This luxury boutique-style apartment building offers a stunning furnished shared rooftop terrace with picnic tables and a barbecue to enjoy the warmer months overlooking the view of the gorgeous central location. The rear exterior building has a garbage room and separate bicycle storage. Underground parking spots may be available close by for $150/month. Available March 1st 2025. Close to Lansdowne, Carleton U, shopping, and some of Ottawa's best restaurants! Rental Application, Proof of Employment & credit check required. Minimum 1 year lease. **EXTRAS** Gas, Hydro, Internet, Parking. (id:28469)
Property Details
| MLS® Number | X11880766 |
| Property Type | Single Family |
| Community Name | 4103 - Ottawa Centre |
| Amenities Near By | Public Transit, Park |
Building
| Bathroom Total | 1 |
| Bedrooms Above Ground | 2 |
| Bedrooms Total | 2 |
| Age | New Building |
| Basement Development | Finished |
| Basement Type | Full (finished) |
| Cooling Type | Air Exchanger |
| Exterior Finish | Brick, Steel |
| Foundation Type | Poured Concrete |
| Heating Fuel | Natural Gas |
| Heating Type | Forced Air |
| Type | Other |
| Utility Water | Municipal Water |
Land
| Acreage | No |
| Land Amenities | Public Transit, Park |
| Sewer | Sanitary Sewer |
Rooms
| Level | Type | Length | Width | Dimensions |
|---|---|---|---|---|
| Main Level | Kitchen | 3.3 m | 5.61 m | 3.3 m x 5.61 m |
| Main Level | Living Room | 5.1 m | 4.26 m | 5.1 m x 4.26 m |
| Main Level | Bathroom | 3.35 m | 1.54 m | 3.35 m x 1.54 m |
| Main Level | Bedroom | 3.07 m | 3.07 m | 3.07 m x 3.07 m |
| Main Level | Bedroom | 3.78 m | 3.32 m | 3.78 m x 3.32 m |
























