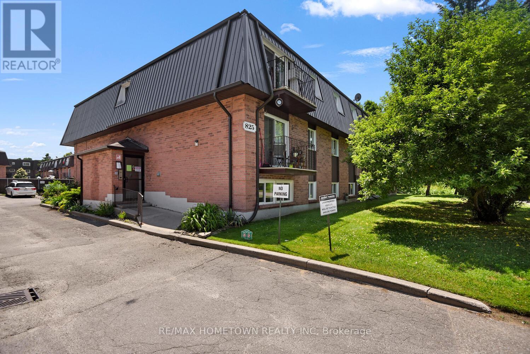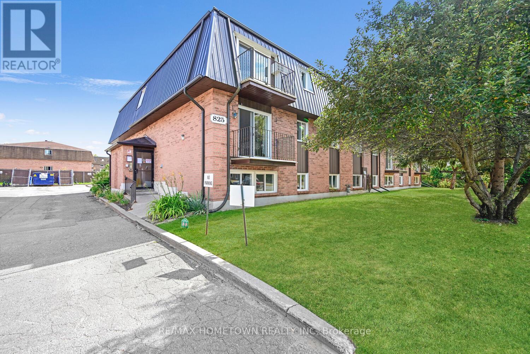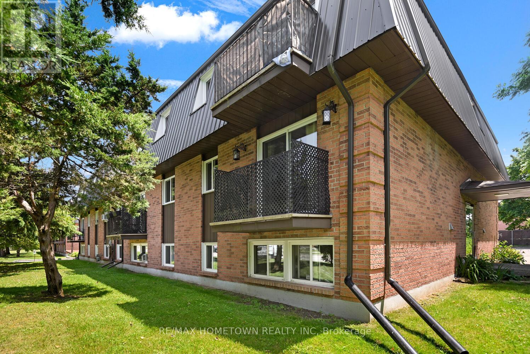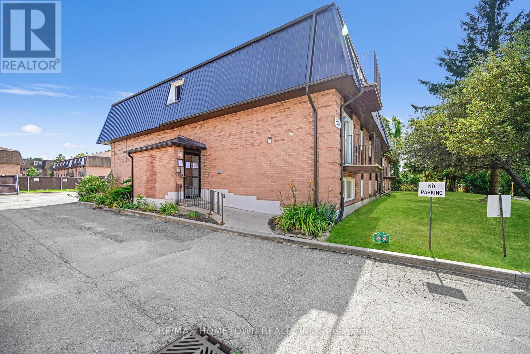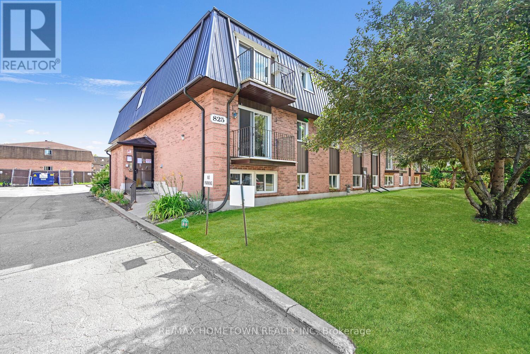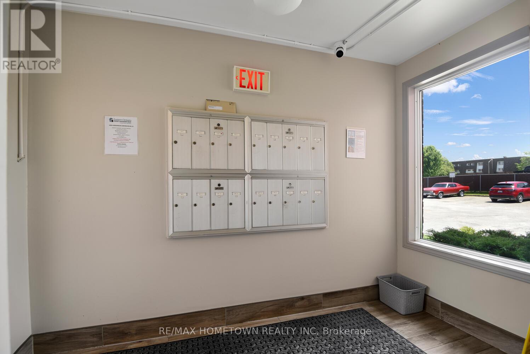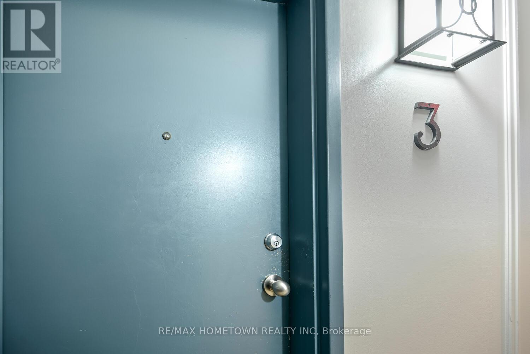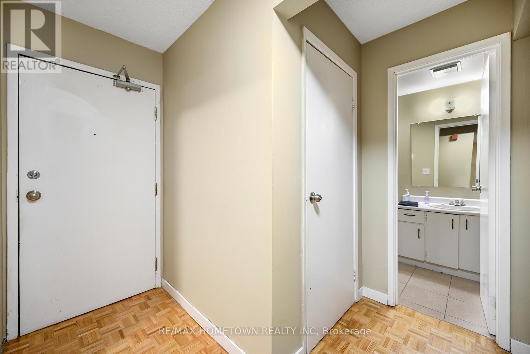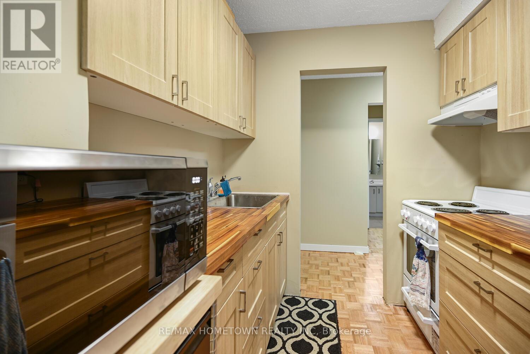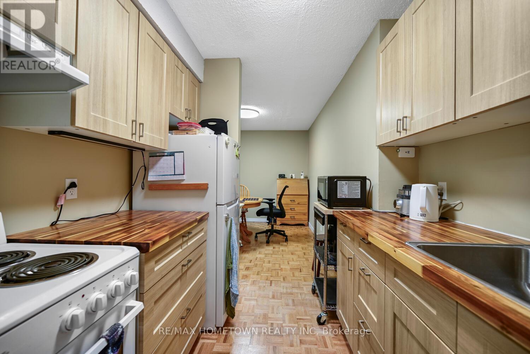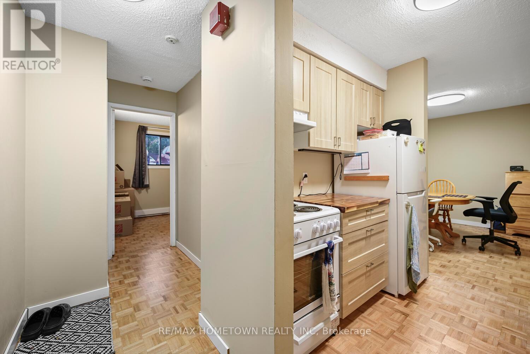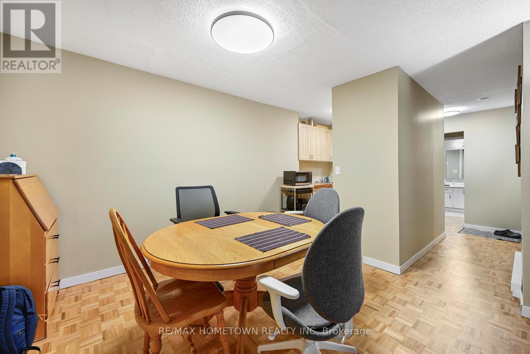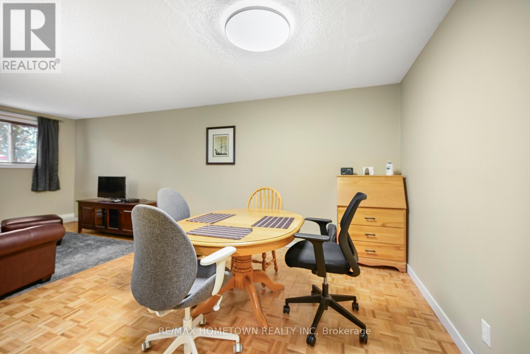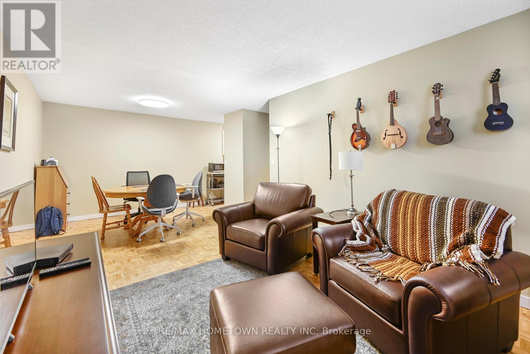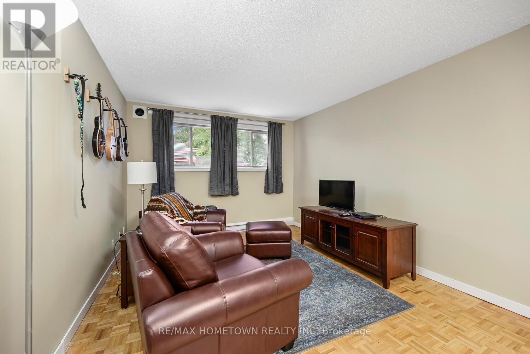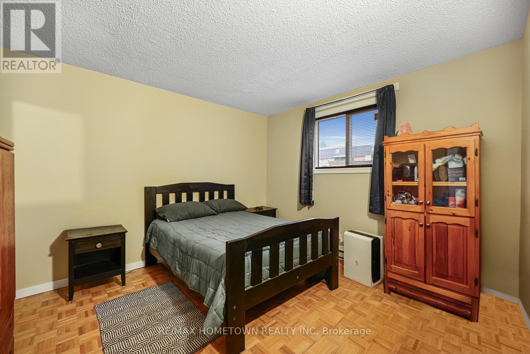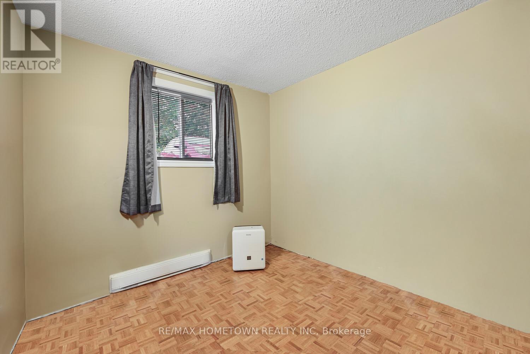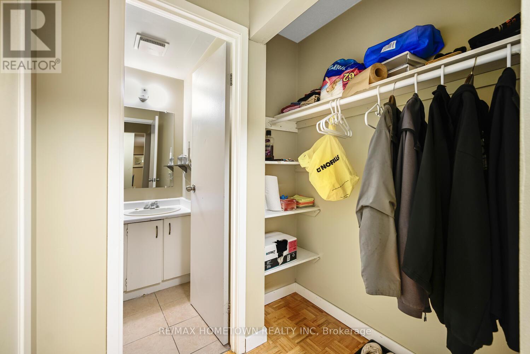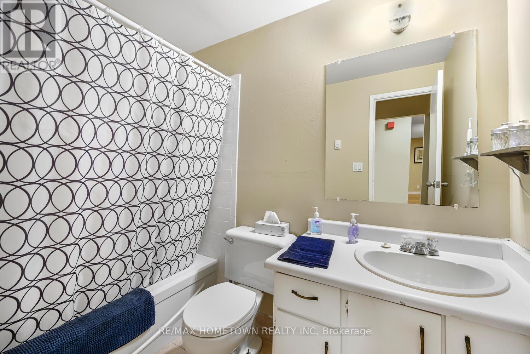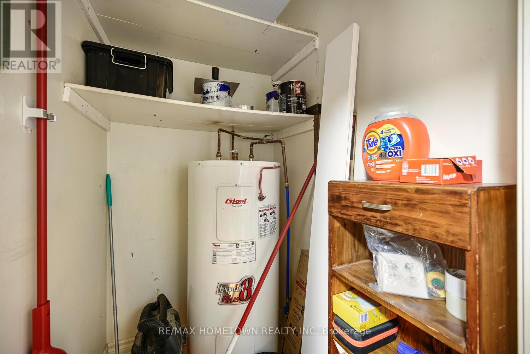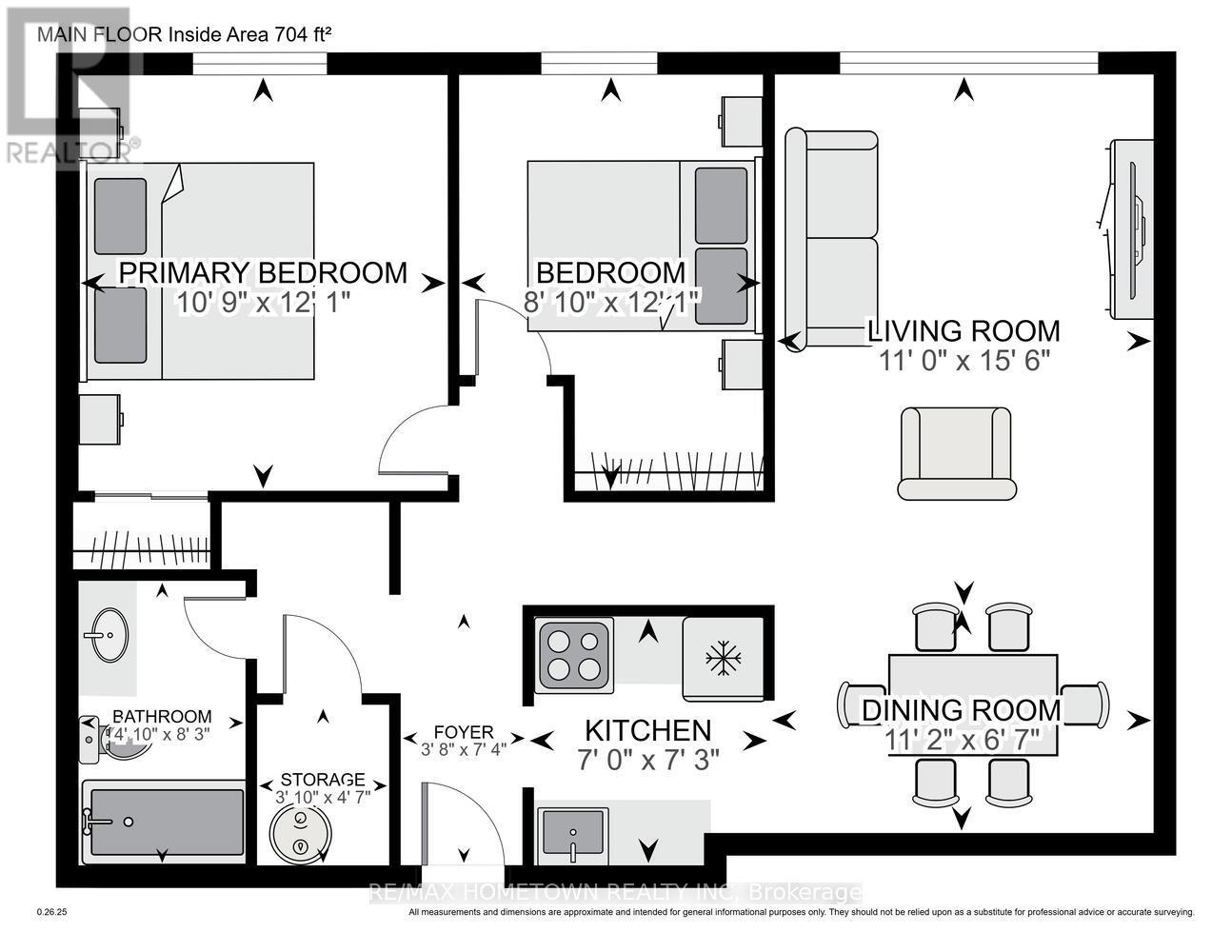3 - 825 Macodrum Drive Brockville, Ontario K6V 6P6
2 Bedroom
1 Bathroom
700 - 799 ft2
None
Baseboard Heaters
$164,900Maintenance, Water, Common Area Maintenance, Parking
$505.97 Monthly
Maintenance, Water, Common Area Maintenance, Parking
$505.97 MonthlyAffordable, Updated Condo - Great for First-Time Buyers or Investors - Whether you're looking to get into the housing market, grow your investment portfolio, or add to it, this well-maintained 2-bedroom, 1-bath condo is worth a look. Recently updated with fresh paint, new trim, hardwood floors, modern kitchen cupboards, and countertops, this bright and spacious unit is truly move-in ready. Located just a few steps up, the unit is easily accessible. Condo fees are $505.97/month, covering electricity and water. Property taxes are $1,365/year. Laundry facilities are conveniently located just down the hall, and parking spot #47 is included. (id:28469)
Property Details
| MLS® Number | X12479997 |
| Property Type | Single Family |
| Neigbourhood | Loyalist Park |
| Community Name | 810 - Brockville |
| Community Features | Pets Allowed With Restrictions |
| Equipment Type | None |
| Features | Carpet Free |
| Parking Space Total | 1 |
| Rental Equipment Type | None |
Building
| Bathroom Total | 1 |
| Bedrooms Above Ground | 2 |
| Bedrooms Total | 2 |
| Age | 31 To 50 Years |
| Amenities | Storage - Locker |
| Appliances | Water Heater, Hood Fan, Stove, Refrigerator |
| Basement Type | None |
| Cooling Type | None |
| Exterior Finish | Brick |
| Foundation Type | Concrete |
| Heating Fuel | Electric |
| Heating Type | Baseboard Heaters |
| Size Interior | 700 - 799 Ft2 |
| Type | Apartment |
Parking
| No Garage |
Land
| Acreage | No |
Rooms
| Level | Type | Length | Width | Dimensions |
|---|---|---|---|---|
| Main Level | Foyer | 1.12 m | 2.25 m | 1.12 m x 2.25 m |
| Main Level | Living Room | 3.36 m | 4.72 m | 3.36 m x 4.72 m |
| Main Level | Dining Room | 1.99 m | 3.4 m | 1.99 m x 3.4 m |
| Main Level | Kitchen | 2.14 m | 2.21 m | 2.14 m x 2.21 m |
| Main Level | Primary Bedroom | 3.27 m | 3.68 m | 3.27 m x 3.68 m |
| Main Level | Bedroom 2 | 2.7 m | 3.69 m | 2.7 m x 3.69 m |
| Main Level | Bathroom | 1.48 m | 2.52 m | 1.48 m x 2.52 m |
| Main Level | Other | 1.18 m | 1.41 m | 1.18 m x 1.41 m |

