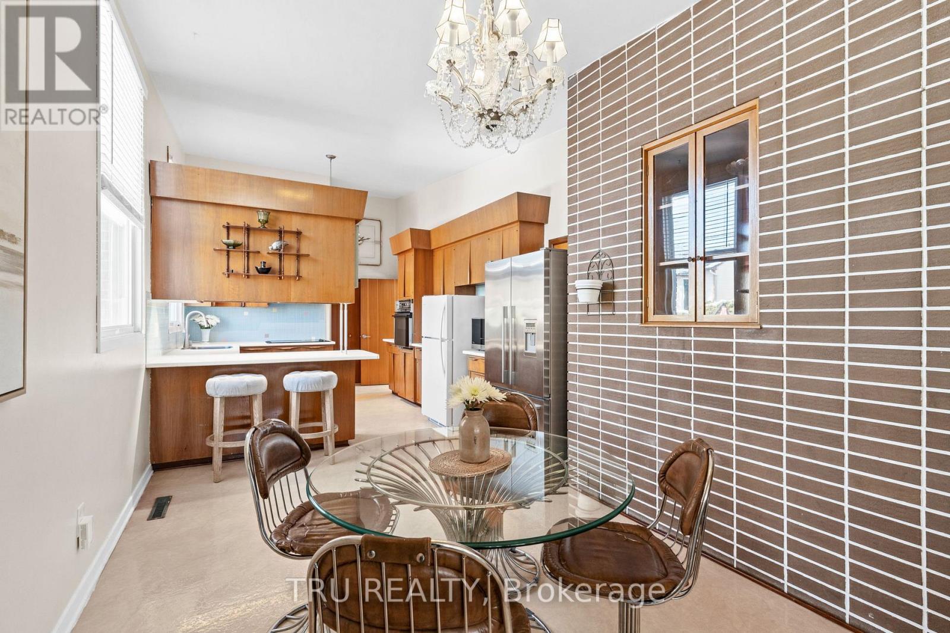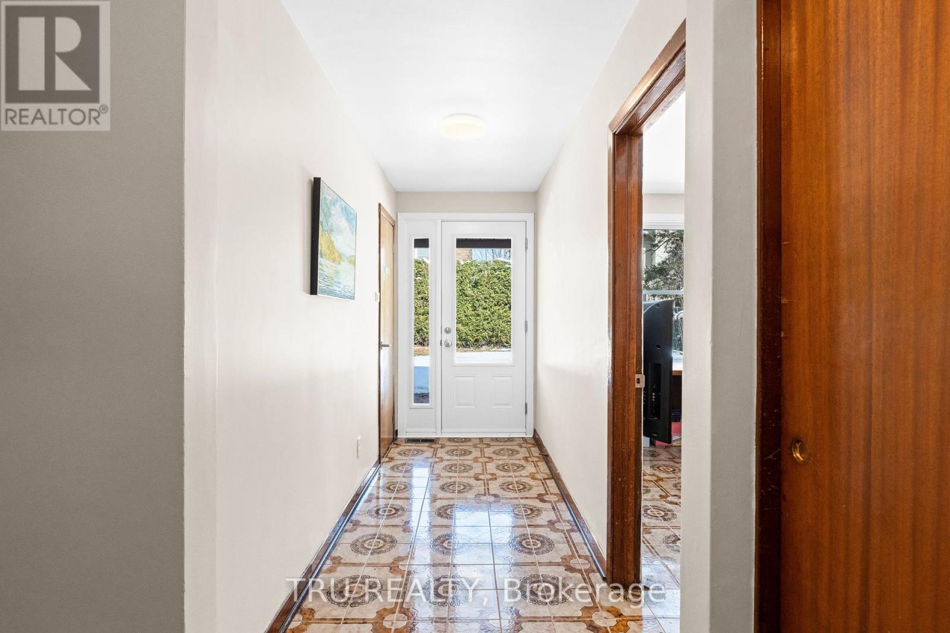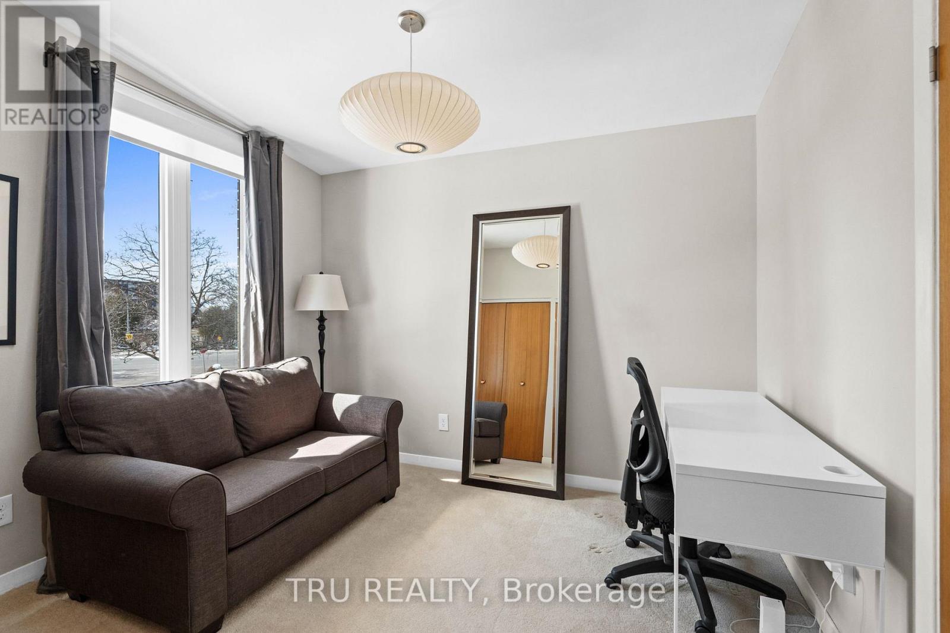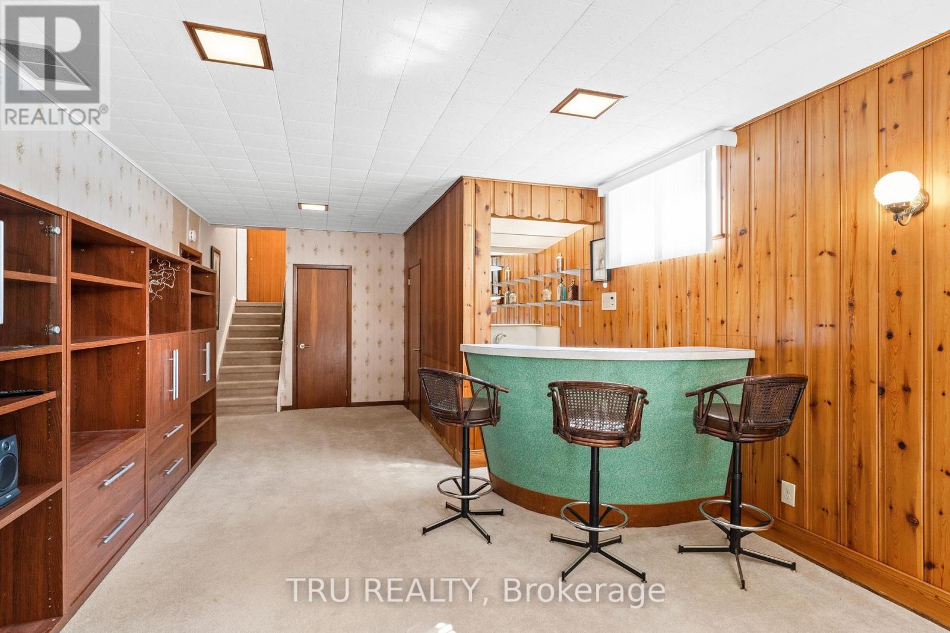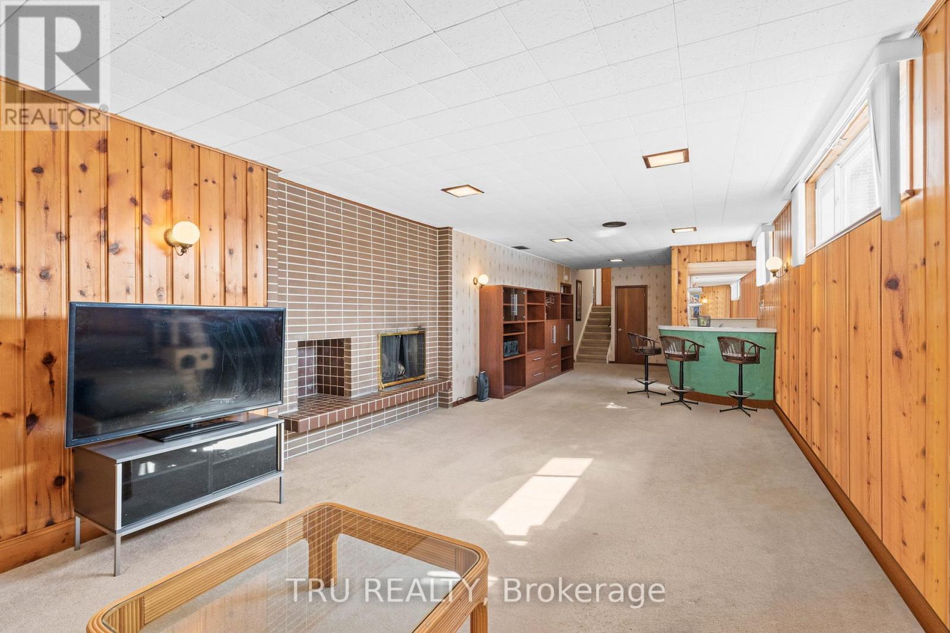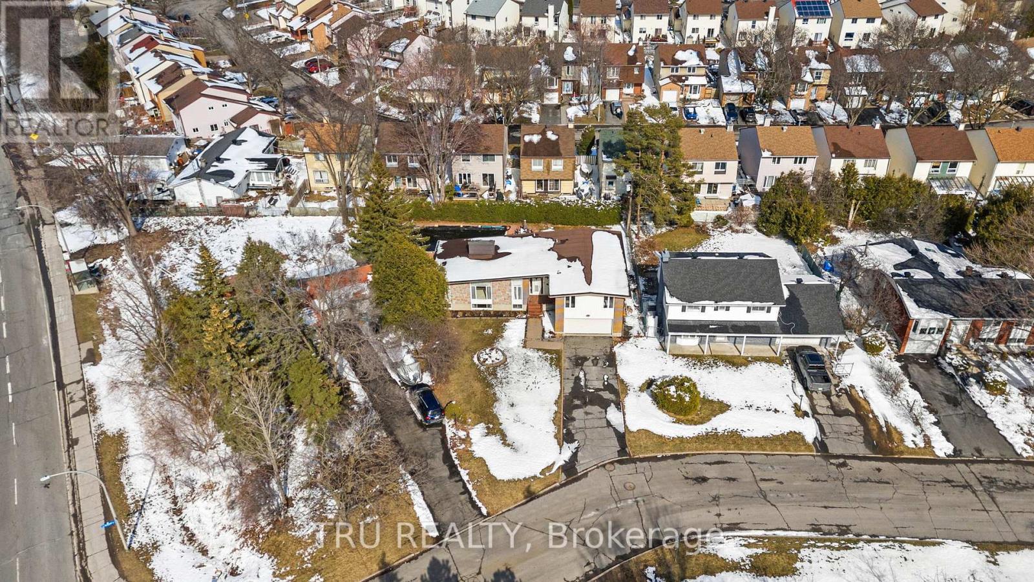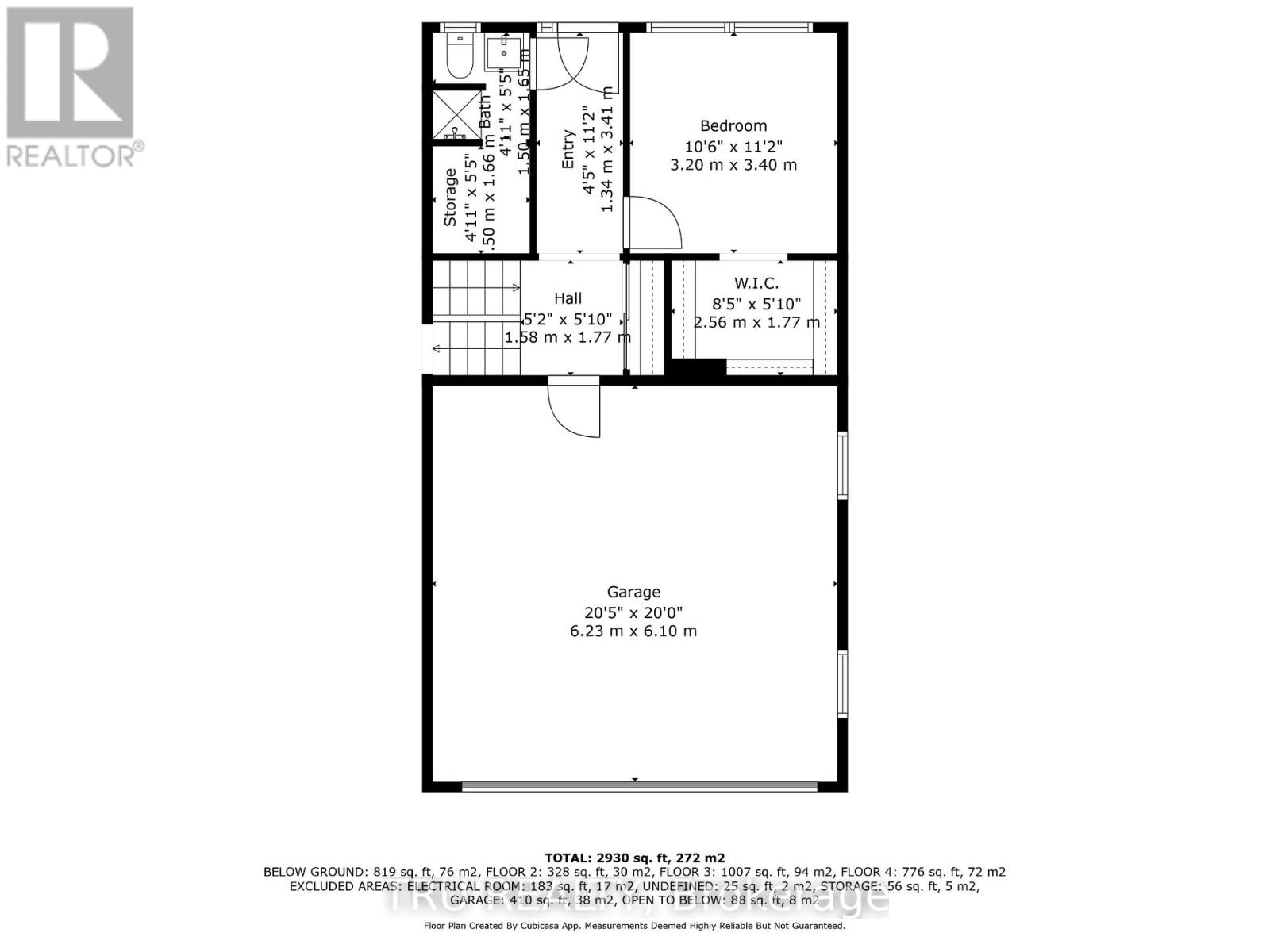3 Bellfield Street N Ottawa, Ontario K2B 6K6
$695,000
Offering a grand Mid-Century Modern custom build by Steenbakker on a large lot across from the picturesque Fairfield House + public grounds. Rarely offered on this quiet street, 3 bedrooms, 3 baths, double car garage and a updated home office + hobby room. This retro home maintains many of the original finishings. Major upgrades include a new Wolfenburg membrane roof 2021@$30k with a 15 year transferable warranty, electrical panel, surge protector and mast/meter (2016). The highlight is the open concept living/dining room with a soaring vaulted ceiling, huge sun-filled windows + a full wall granite wood fireplace - perfect for entertaining. The house is very private + soundproof, offering excellent work-from-home opportunities. The primary bedroom features abundant closet space + an ensuite bath. The kitchen enjoys a breakfast eat-in area + spacious pantry. A seasonal sunroom facing the well-maintained 20 x 40 inground pool (see video for specs). A large family room in the basement with a 2nd fireplace, wet bar; cold storage room + double cedar closet. It's a quick stroll to Bayshore Shopping Centre, a new Light Rail stop in 2026 or hop the bus around the corner. Get outside with the little ones at Barwell Park, with your pup at Bruce Pit or see some of the best views in Ottawa at Andrew Haydon Park or Britannia Beach, all of which are only a couple of minutes away. Combine the architecture of this unique home with your customized design choices to make this Mid-Century gem your own. Sellers would like offers on Wed before 6pm. (id:28469)
Property Details
| MLS® Number | X12078935 |
| Property Type | Single Family |
| Neigbourhood | Fairfield Heights |
| Community Name | 7004 - Bayshore |
| Amenities Near By | Public Transit |
| Features | Wooded Area, Irregular Lot Size, Lane |
| Parking Space Total | 6 |
| Pool Type | Inground Pool |
| Structure | Shed |
Building
| Bathroom Total | 3 |
| Bedrooms Above Ground | 3 |
| Bedrooms Total | 3 |
| Amenities | Fireplace(s) |
| Appliances | Garage Door Opener Remote(s), Range, Water Meter, Cooktop, Dishwasher, Oven, Storage Shed, Two Refrigerators |
| Basement Development | Finished |
| Basement Features | Separate Entrance |
| Basement Type | N/a (finished) |
| Construction Style Attachment | Detached |
| Construction Style Split Level | Sidesplit |
| Cooling Type | Central Air Conditioning |
| Exterior Finish | Brick, Stone |
| Fireplace Present | Yes |
| Fireplace Total | 2 |
| Foundation Type | Poured Concrete |
| Heating Fuel | Natural Gas |
| Heating Type | Forced Air |
| Type | House |
| Utility Water | Municipal Water |
Parking
| Detached Garage | |
| Inside Entry |
Land
| Acreage | No |
| Fence Type | Fenced Yard |
| Land Amenities | Public Transit |
| Sewer | Sanitary Sewer |
| Size Depth | 148 Ft ,1 In |
| Size Frontage | 55 Ft ,8 In |
| Size Irregular | 55.68 X 148.15 Ft ; Lot Size Irregular |
| Size Total Text | 55.68 X 148.15 Ft ; Lot Size Irregular |
| Zoning Description | R1ff |
Rooms
| Level | Type | Length | Width | Dimensions |
|---|---|---|---|---|
| Second Level | Bathroom | 1.55 m | 2.6 m | 1.55 m x 2.6 m |
| Second Level | Bathroom | 1.48 m | 2.85 m | 1.48 m x 2.85 m |
| Second Level | Primary Bedroom | 4.58 m | 3.41 m | 4.58 m x 3.41 m |
| Second Level | Bedroom 3 | 3.52 m | 3.19 m | 3.52 m x 3.19 m |
| Second Level | Bedroom 2 | 6.24 m | 3.19 m | 6.24 m x 3.19 m |
| Lower Level | Office | 3.2 m | 3.4 m | 3.2 m x 3.4 m |
| Lower Level | Recreational, Games Room | 12.58 m | 5.31 m | 12.58 m x 5.31 m |
| Ground Level | Foyer | 4.53 m | 2.6 m | 4.53 m x 2.6 m |
| Ground Level | Kitchen | 4.43 m | 2.6 m | 4.43 m x 2.6 m |
| Ground Level | Eating Area | 4.36 m | 3.41 m | 4.36 m x 3.41 m |
| Ground Level | Sunroom | 3.06 m | 3.39 m | 3.06 m x 3.39 m |
| Ground Level | Laundry Room | 0.98 m | 1.7 m | 0.98 m x 1.7 m |
| Ground Level | Dining Room | 3.34 m | 4.04 m | 3.34 m x 4.04 m |
| Ground Level | Living Room | 5.95 m | 4.03 m | 5.95 m x 4.03 m |
Utilities
| Cable | Installed |
| Sewer | Installed |












