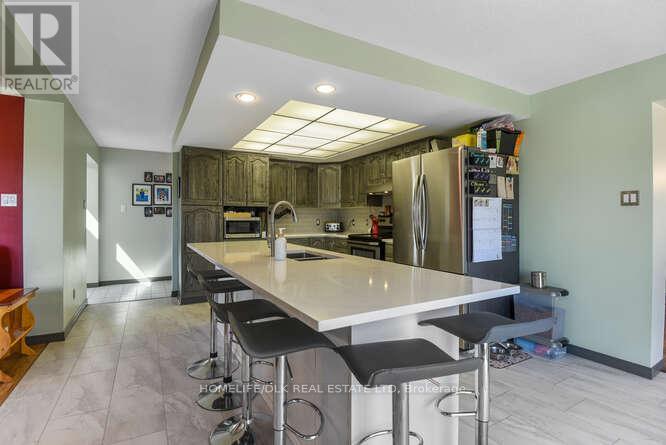4 Bedroom
4 Bathroom
1,500 - 2,000 ft2
Bungalow
Fireplace
Central Air Conditioning
Forced Air
$639,900
Welcome to this beautifully updated, carpet-free family home in the charming village of Athens, offering all the amenities you need, including schools, parks, shops, restaurants and just 20 minutes to Brockville/Smiths Falls, and an easy hour's drive to Ottawa. Offering approximately 3,300 sq ft of living space between the main floor and lower level, this 4-bedroom, 3.5-bathroom home is ideal for modern family living. The main level features 3 generously sized bedrooms, master with a beautiful 3-pc ensuite, spacious dining room, and an open-concept kitchen that is a chefs dream. The kitchen boasts a stunning 10-foot quartz island with double stainless undermount sink, stainless steel appliances with ample cabinetry and counter space for all your culinary needs. Two main floor living rooms (one with a natural gas fireplace), 4 pc bath, laundry, and 2 pc bath with access to double attached garage provide everyday comfort and functionality. Large windows in most rooms let in plenty of natural light, creating a bright and welcoming atmosphere throughout. The lower level offers flexible space for all sorts of entertainment, plus a fourth bedroom, an additional bathroom, and a utility room, a spot perfect for guests, hobbies, or a growing family. Recent updates include a steel roof (2020), front patio (2021), renovated basement bathroom (2022), and a new boat shed (2024). Step outside to enjoy peaceful summer evenings on the spacious deck with pergola, overlooking scenic farmers fields. (id:28469)
Property Details
|
MLS® Number
|
X12135357 |
|
Property Type
|
Single Family |
|
Community Name
|
813 - R of Yonge & Escott Twp |
|
Amenities Near By
|
Park, Schools |
|
Features
|
Irregular Lot Size, Dry, Carpet Free, Sump Pump |
|
Parking Space Total
|
6 |
|
Structure
|
Deck, Patio(s), Shed |
Building
|
Bathroom Total
|
4 |
|
Bedrooms Above Ground
|
3 |
|
Bedrooms Below Ground
|
1 |
|
Bedrooms Total
|
4 |
|
Age
|
16 To 30 Years |
|
Amenities
|
Fireplace(s) |
|
Appliances
|
Dishwasher, Garage Door Opener, Water Heater, Stove, Water Softener, Window Coverings |
|
Architectural Style
|
Bungalow |
|
Basement Development
|
Finished |
|
Basement Type
|
Full (finished) |
|
Construction Style Attachment
|
Detached |
|
Cooling Type
|
Central Air Conditioning |
|
Exterior Finish
|
Brick |
|
Fireplace Present
|
Yes |
|
Fireplace Total
|
1 |
|
Flooring Type
|
Laminate |
|
Foundation Type
|
Poured Concrete |
|
Half Bath Total
|
1 |
|
Heating Fuel
|
Natural Gas |
|
Heating Type
|
Forced Air |
|
Stories Total
|
1 |
|
Size Interior
|
1,500 - 2,000 Ft2 |
|
Type
|
House |
|
Utility Water
|
Drilled Well |
Parking
Land
|
Acreage
|
No |
|
Land Amenities
|
Park, Schools |
|
Sewer
|
Septic System |
|
Size Depth
|
149 Ft |
|
Size Frontage
|
111 Ft ,2 In |
|
Size Irregular
|
111.2 X 149 Ft |
|
Size Total Text
|
111.2 X 149 Ft |
|
Zoning Description
|
Residential |
Rooms
| Level |
Type |
Length |
Width |
Dimensions |
|
Lower Level |
Family Room |
12.4 m |
7.72 m |
12.4 m x 7.72 m |
|
Lower Level |
Family Room |
3.72 m |
8.19 m |
3.72 m x 8.19 m |
|
Lower Level |
Bedroom 4 |
3.84 m |
3.66 m |
3.84 m x 3.66 m |
|
Lower Level |
Bathroom |
3.15 m |
2.37 m |
3.15 m x 2.37 m |
|
Lower Level |
Utility Room |
3.92 m |
4.9 m |
3.92 m x 4.9 m |
|
Main Level |
Foyer |
2.21 m |
2.59 m |
2.21 m x 2.59 m |
|
Main Level |
Kitchen |
3.78 m |
6.2 m |
3.78 m x 6.2 m |
|
Main Level |
Living Room |
4.2 m |
3.64 m |
4.2 m x 3.64 m |
|
Main Level |
Dining Room |
3.85 m |
3.41 m |
3.85 m x 3.41 m |
|
Main Level |
Living Room |
4.23 m |
3.89 m |
4.23 m x 3.89 m |
|
Main Level |
Primary Bedroom |
3.88 m |
4.82 m |
3.88 m x 4.82 m |
|
Main Level |
Bathroom |
1.95 m |
2.73 m |
1.95 m x 2.73 m |
|
Main Level |
Bedroom 2 |
3.96 m |
4.11 m |
3.96 m x 4.11 m |
|
Main Level |
Bedroom 3 |
2.98 m |
3.94 m |
2.98 m x 3.94 m |
|
Main Level |
Bathroom |
1.84 m |
2.63 m |
1.84 m x 2.63 m |
Utilities
|
Cable
|
Installed |
|
Electricity
|
Installed |































