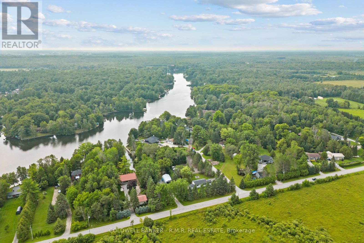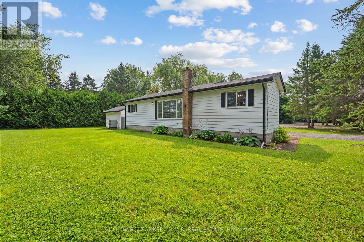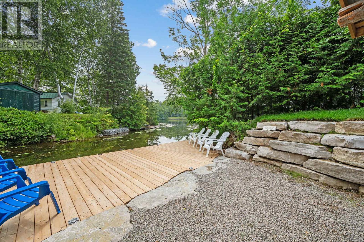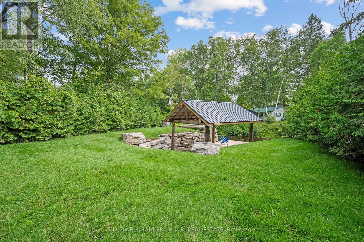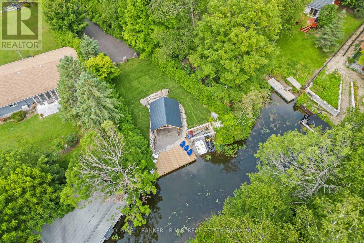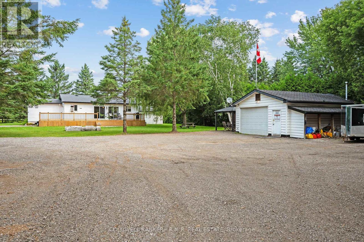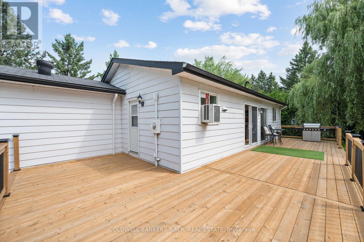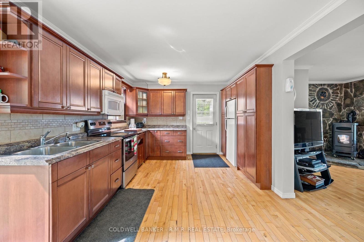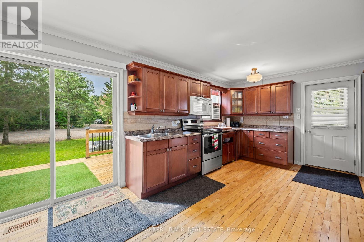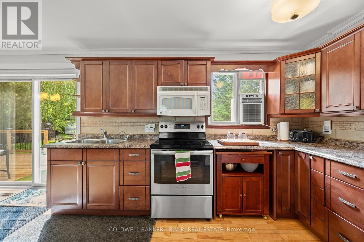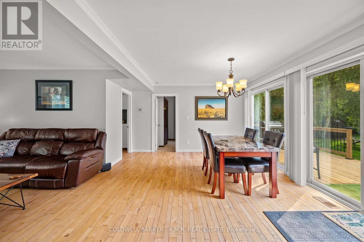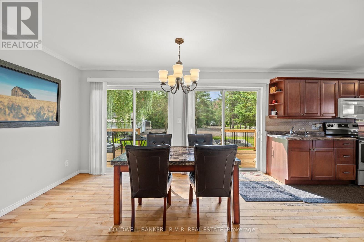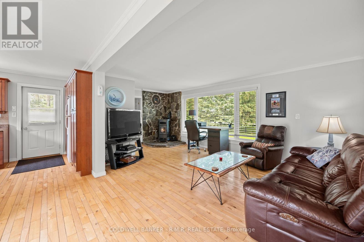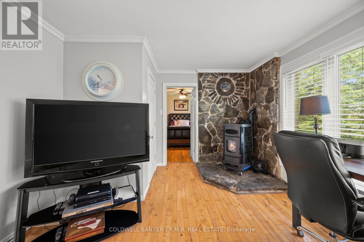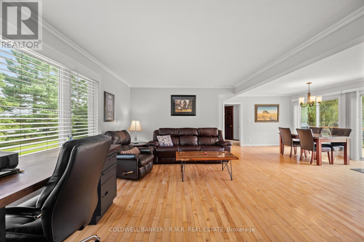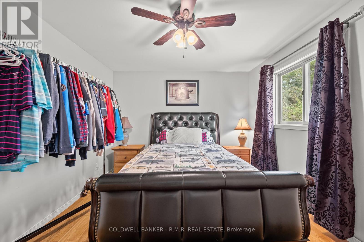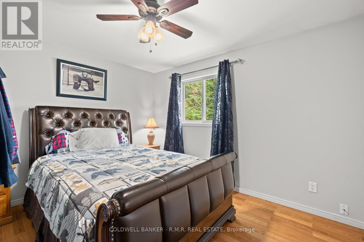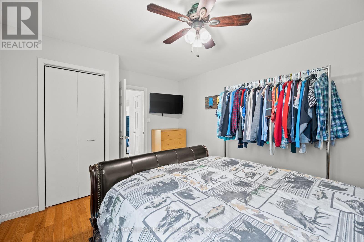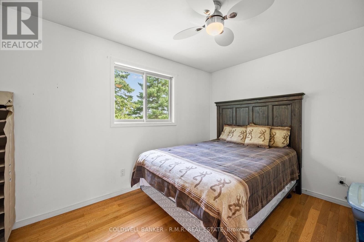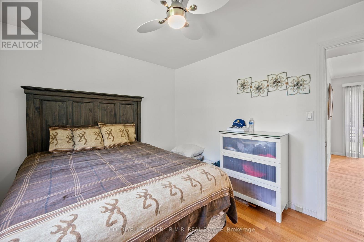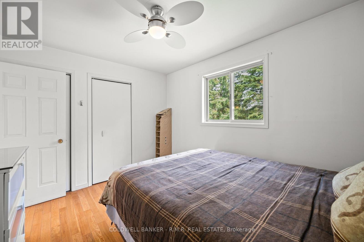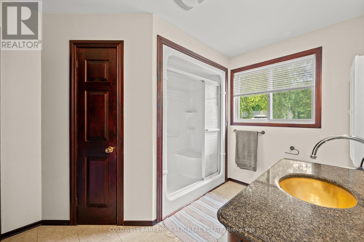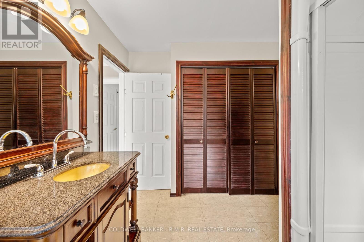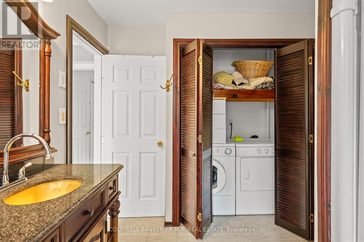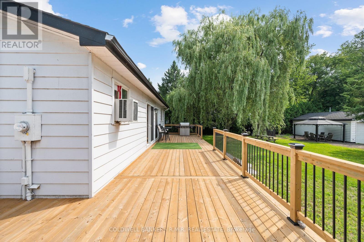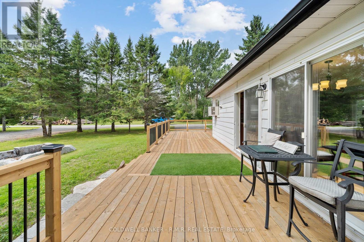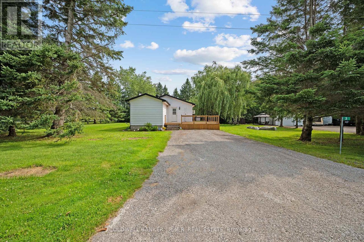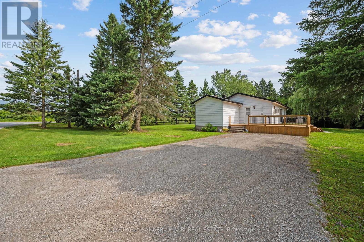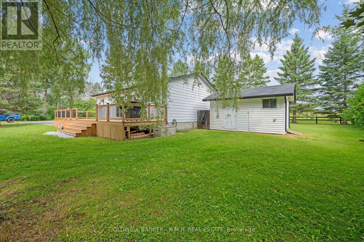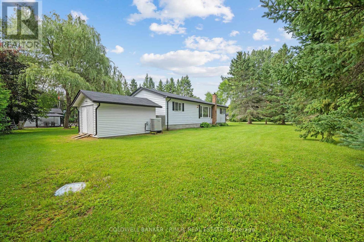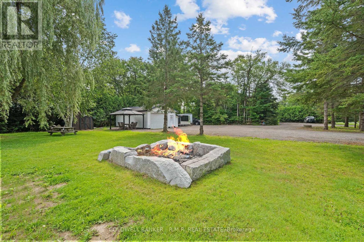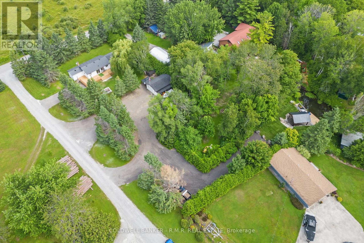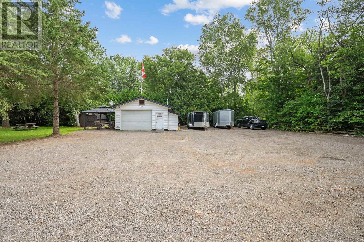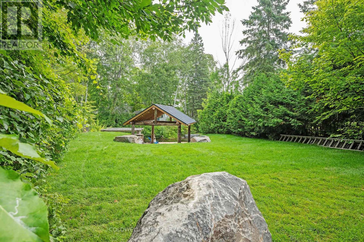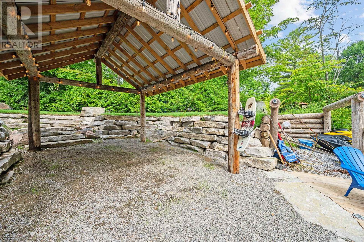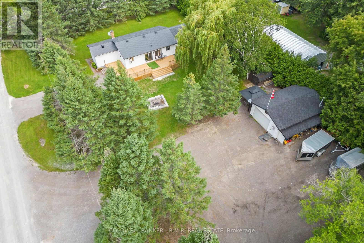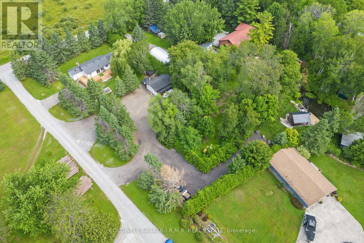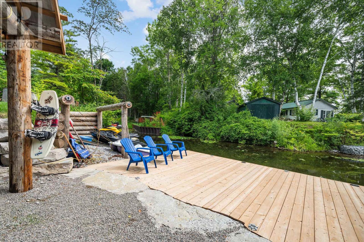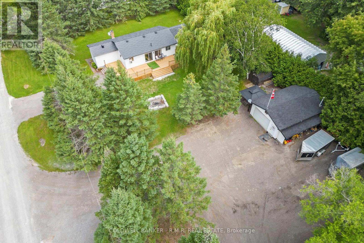2 Bedroom
1 Bathroom
Bungalow
Fireplace
Heat Pump
Waterfront
$789,900
Live the Kawartha Life...Cottage Country Ambiance, Waterfront Living Dockside, Steps To Local Golf Course all on from this Private Park Like Waterfront property. Insulated/heated Garage/shop, Custom Lakeside Gazebo with Armour-stone retaining walls, Big Boat Docking with direct Access to the Trent Severn Waterway and lock free to Canal Lake for all your waterfront / recreational activities. Property offers an abundance of parking, Armour Stone Fire Pit Circular Drive and is a must see. Sure to Impress is the well maintained, clean, bright & airy Open Concept Bungalow which offers a nicely appointed Kitchen & Bathroom. Wood Stove with Field Stone Surround, Hardwood floors and crown moldings. The Dining Area overlooks private grounds and Walks out to New Fantastic Wrap around deck perfect for entertaining or quiet evenings. This is exactly what you have been searching for the perfect blend of serenity, convenience, and outdoor enjoyment...The Kawartha Life. **** EXTRAS **** Eff Furnace with Heat Pump, Detached Insulated Garage, Private Lakeside Custom Gazebo. Outstanding location steps to Golf Course, all this. (id:27910)
Property Details
|
MLS® Number
|
X8229086 |
|
Property Type
|
Single Family |
|
Community Name
|
Rural Eldon |
|
Amenities Near By
|
Marina |
|
Features
|
Cul-de-sac |
|
Parking Space Total
|
10 |
|
Water Front Type
|
Waterfront |
Building
|
Bathroom Total
|
1 |
|
Bedrooms Above Ground
|
2 |
|
Bedrooms Total
|
2 |
|
Architectural Style
|
Bungalow |
|
Basement Type
|
Crawl Space |
|
Construction Style Attachment
|
Detached |
|
Exterior Finish
|
Aluminum Siding |
|
Fireplace Present
|
Yes |
|
Heating Fuel
|
Electric |
|
Heating Type
|
Heat Pump |
|
Stories Total
|
1 |
|
Type
|
House |
Parking
Land
|
Acreage
|
No |
|
Land Amenities
|
Marina |
|
Sewer
|
Septic System |
|
Size Irregular
|
302.83 X 116.68 Ft ; 60 Ft Waterfront Irregular |
|
Size Total Text
|
302.83 X 116.68 Ft ; 60 Ft Waterfront Irregular|1/2 - 1.99 Acres |
|
Surface Water
|
Lake/pond |
Rooms
| Level |
Type |
Length |
Width |
Dimensions |
|
Main Level |
Kitchen |
3.6 m |
3.53 m |
3.6 m x 3.53 m |
|
Main Level |
Dining Room |
4.39 m |
3.91 m |
4.39 m x 3.91 m |
|
Main Level |
Living Room |
6.15 m |
3.63 m |
6.15 m x 3.63 m |
|
Main Level |
Primary Bedroom |
3.74 m |
2.98 m |
3.74 m x 2.98 m |
|
Main Level |
Bedroom 2 |
4.42 m |
3.36 m |
4.42 m x 3.36 m |
|
Main Level |
Laundry Room |
|
|
Measurements not available |
Utilities

