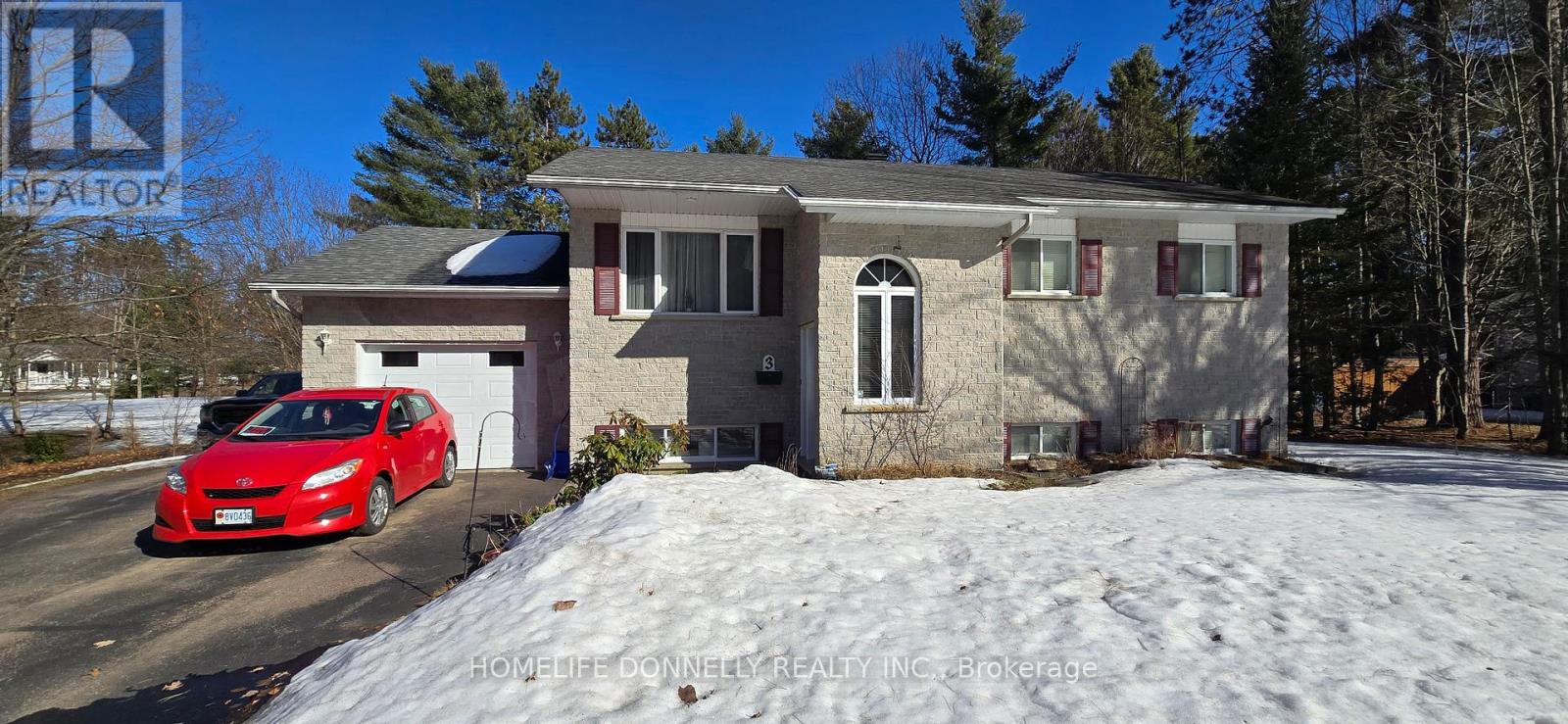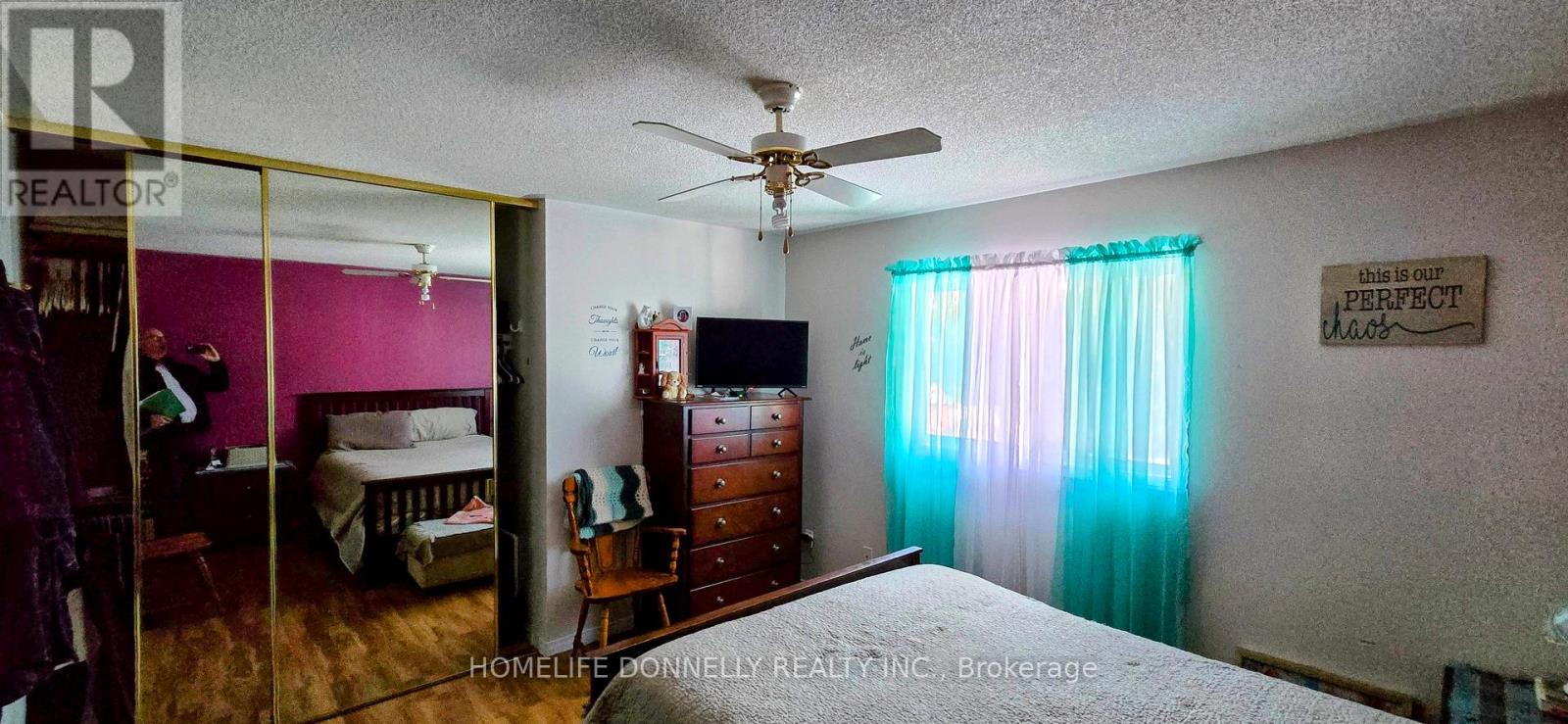3 Chickadee Trail Petawawa, Ontario K8H 3P1
5 Bedroom
2 Bathroom
1,100 - 1,500 ft2
Raised Bungalow
Air Exchanger
Forced Air
Landscaped
$369,900
A fantastic investment opportunity! This home is among one of the most desirable neighbourhoods in Petawawa. The estate type lots offer privacy and extra space for kids to explore and enjoy. This 3+1bedroom 2 bath home offers endless potential for the right buyer. Bring your vision and creativity to transform this property into your dream home or a lucrative rental." Being sold "As Is". (id:28469)
Property Details
| MLS® Number | X12063594 |
| Property Type | Single Family |
| Community Name | 520 - Petawawa |
| Easement | Unknown |
| Features | Irregular Lot Size |
| Parking Space Total | 5 |
| Structure | Deck |
Building
| Bathroom Total | 2 |
| Bedrooms Above Ground | 4 |
| Bedrooms Below Ground | 1 |
| Bedrooms Total | 5 |
| Age | 16 To 30 Years |
| Appliances | Water Heater, Dryer, Stove, Washer, Refrigerator |
| Architectural Style | Raised Bungalow |
| Basement Development | Finished |
| Basement Type | Full (finished) |
| Construction Style Attachment | Detached |
| Cooling Type | Air Exchanger |
| Exterior Finish | Stone, Vinyl Siding |
| Foundation Type | Block |
| Heating Fuel | Natural Gas |
| Heating Type | Forced Air |
| Stories Total | 1 |
| Size Interior | 1,100 - 1,500 Ft2 |
| Type | House |
| Utility Water | Municipal Water |
Parking
| Attached Garage | |
| Garage |
Land
| Acreage | No |
| Landscape Features | Landscaped |
| Sewer | Septic System |
| Size Depth | 276 Ft |
| Size Frontage | 131 Ft ,2 In |
| Size Irregular | 131.2 X 276 Ft |
| Size Total Text | 131.2 X 276 Ft |
| Soil Type | Mixed Soil |
| Zoning Description | Residential |
Rooms
| Level | Type | Length | Width | Dimensions |
|---|---|---|---|---|
| Lower Level | Family Room | 7.214 m | 5.75 m | 7.214 m x 5.75 m |
| Lower Level | Bathroom | 3.45 m | 2.14 m | 3.45 m x 2.14 m |
| Lower Level | Bedroom | 3.5 m | 2.44 m | 3.5 m x 2.44 m |
| Main Level | Living Room | 5.5 m | 4.34 m | 5.5 m x 4.34 m |
| Main Level | Dining Room | 3.15 m | 2.45 m | 3.15 m x 2.45 m |
| Main Level | Kitchen | 3.3 m | 3.13 m | 3.3 m x 3.13 m |
| Main Level | Bedroom | 3.84 m | 3.53 m | 3.84 m x 3.53 m |
| Main Level | Bedroom 2 | 3.51 m | 3.04 m | 3.51 m x 3.04 m |
| Main Level | Bedroom 3 | 3.55 m | 2.8 m | 3.55 m x 2.8 m |
| Main Level | Bathroom | 3.55 m | 2.44 m | 3.55 m x 2.44 m |
Utilities
| Cable | Available |
















