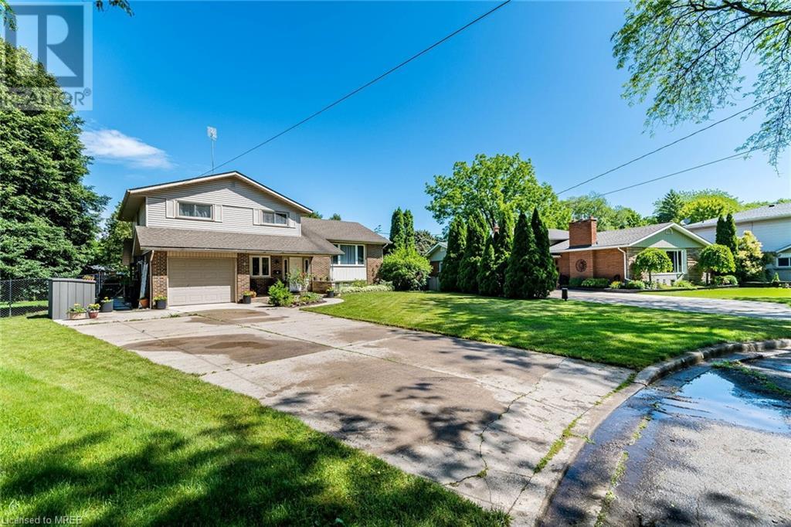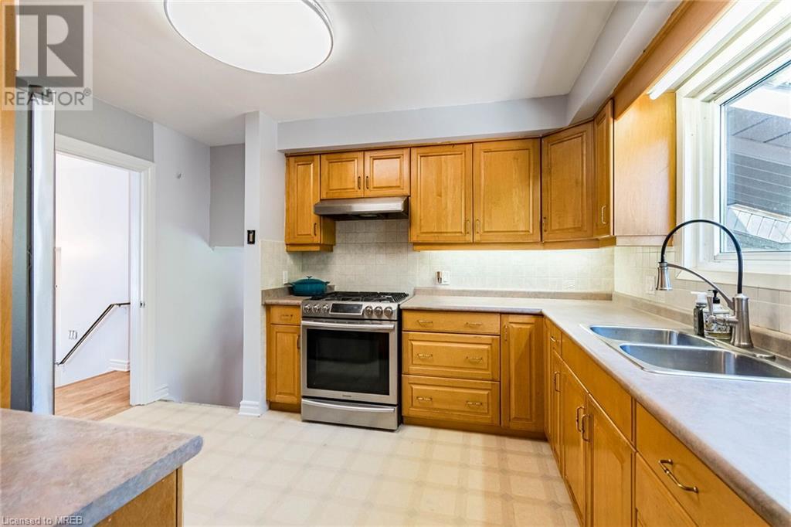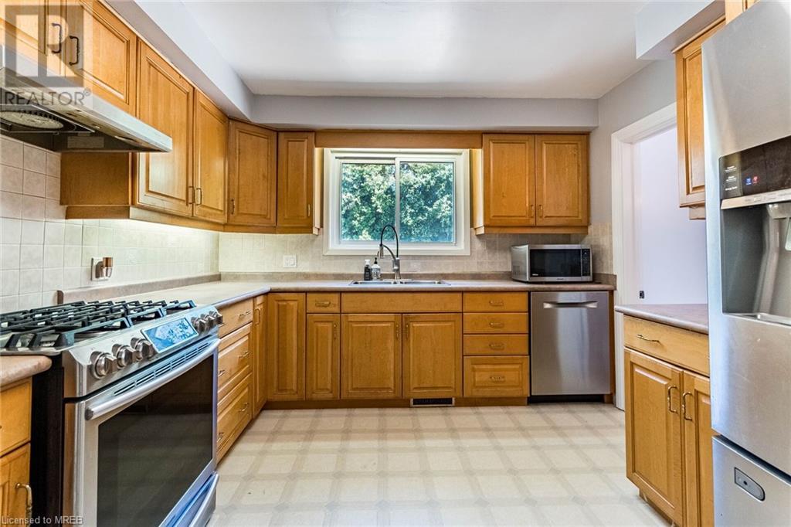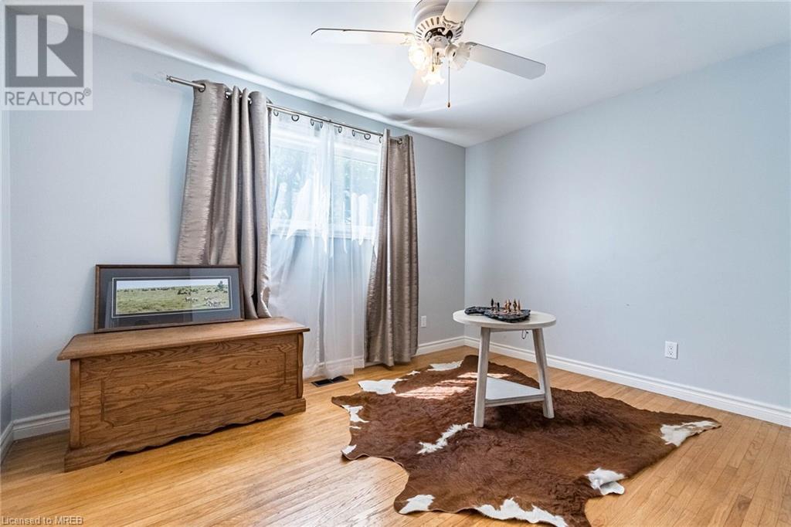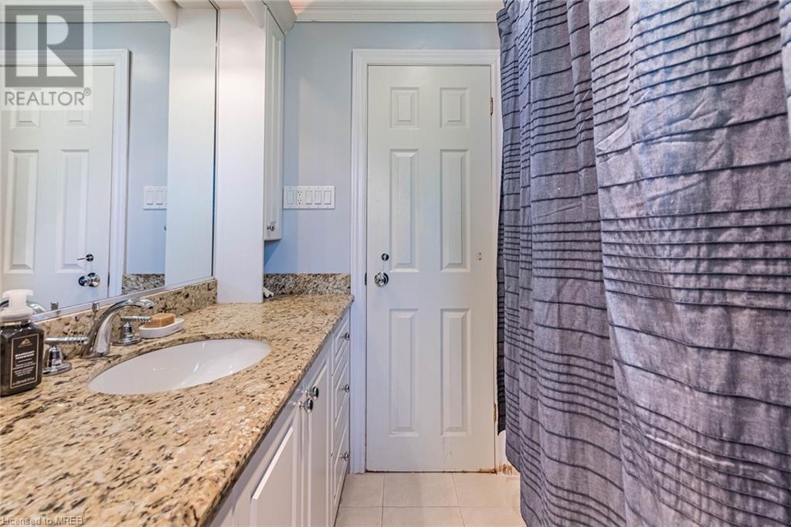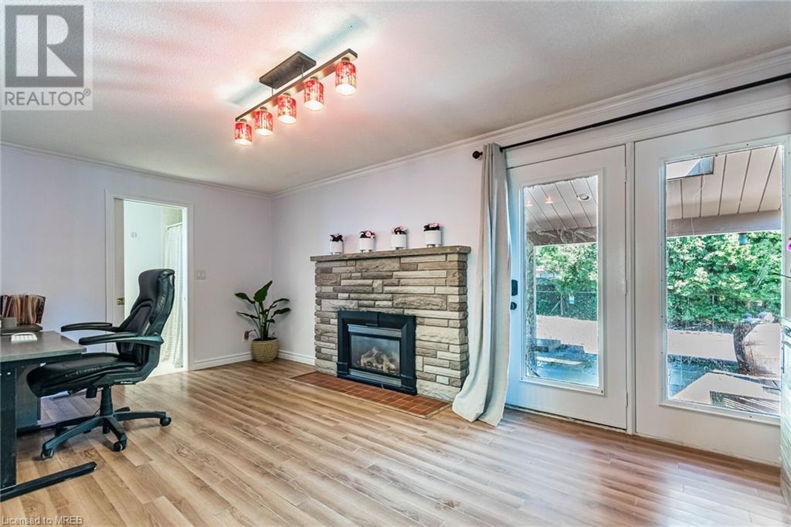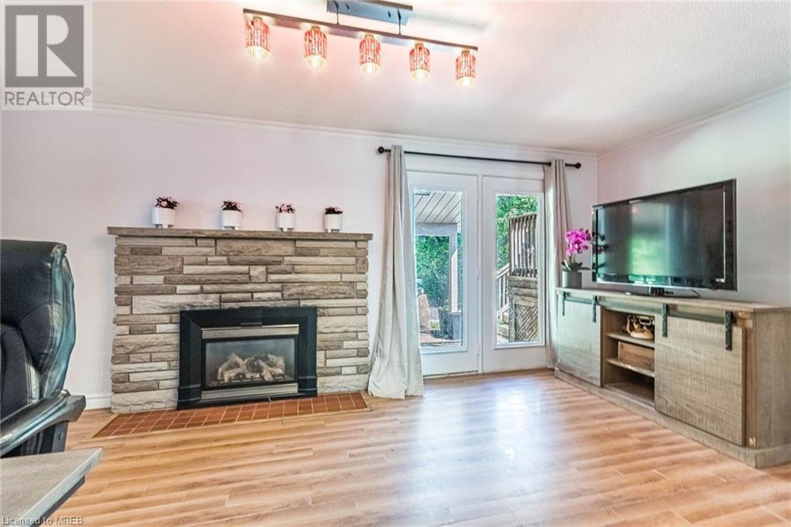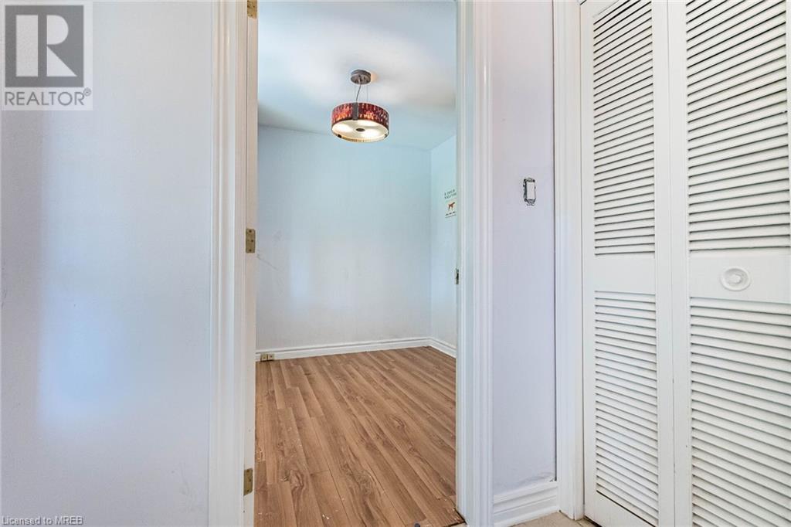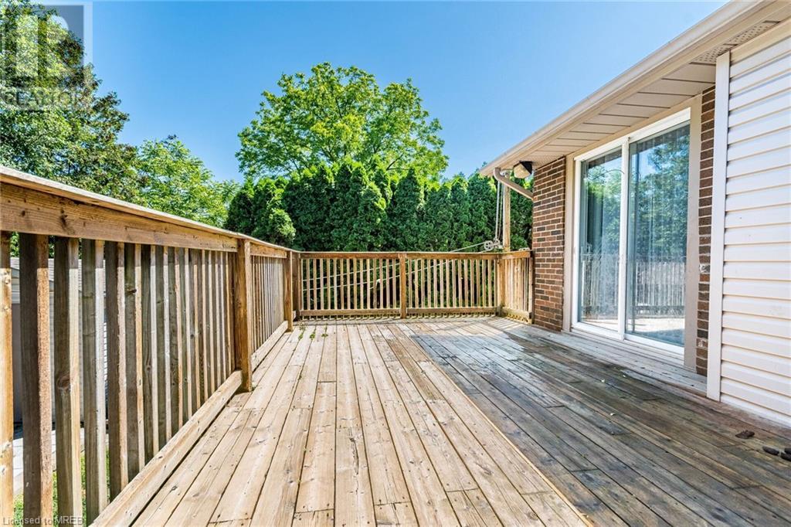4 Bedroom
2 Bathroom
1660 sqft
Fireplace
Inground Pool
Central Air Conditioning
Forced Air
$829,900
Location! Location! Location! Spacious 4 Bedroom,4-Level side split on a quiet North end court in one of the best locations in North St.Catharines. Tree-Lined cul-de-sac of only 8 properties is located within minutes to scenic Waterfront Trails between Sunset Beach and Port Dalhousie. Enjoy hot summer days in salt water pool surrounded by mature trees ! The house is freshly painted and features rare qualities like : 4 bedroom plus den; main floor family room with gas fireplace; 2 walkouts; inside entrance to the garage; owned on demand water heater; new washer and gas dryer; newer stainless steel appliances rough in central vac. Huge pie shape lot among mature trees will allow you to create the nature paradise of your dreams. There is a large covered patio with skylights overlooking inground salt water pool. Concrete driveway fits 6 cars. (id:27910)
Property Details
|
MLS® Number
|
40622637 |
|
Property Type
|
Single Family |
|
AmenitiesNearBy
|
Beach, Marina, Park |
|
EquipmentType
|
None |
|
Features
|
Cul-de-sac |
|
ParkingSpaceTotal
|
6 |
|
PoolType
|
Inground Pool |
|
RentalEquipmentType
|
None |
Building
|
BathroomTotal
|
2 |
|
BedroomsAboveGround
|
4 |
|
BedroomsTotal
|
4 |
|
Appliances
|
Central Vacuum - Roughed In, Dishwasher, Dryer, Refrigerator, Washer, Gas Stove(s), Hood Fan, Garage Door Opener |
|
BasementDevelopment
|
Partially Finished |
|
BasementType
|
Partial (partially Finished) |
|
ConstructionStyleAttachment
|
Detached |
|
CoolingType
|
Central Air Conditioning |
|
ExteriorFinish
|
Aluminum Siding, Brick, Stone |
|
FireplacePresent
|
Yes |
|
FireplaceTotal
|
1 |
|
FoundationType
|
Poured Concrete |
|
HeatingFuel
|
Natural Gas |
|
HeatingType
|
Forced Air |
|
SizeInterior
|
1660 Sqft |
|
Type
|
House |
|
UtilityWater
|
Municipal Water |
Parking
Land
|
Acreage
|
No |
|
LandAmenities
|
Beach, Marina, Park |
|
Sewer
|
Municipal Sewage System |
|
SizeDepth
|
174 Ft |
|
SizeFrontage
|
52 Ft |
|
SizeIrregular
|
0.27 |
|
SizeTotal
|
0.27 Ac|under 1/2 Acre |
|
SizeTotalText
|
0.27 Ac|under 1/2 Acre |
|
ZoningDescription
|
R1 |
Rooms
| Level |
Type |
Length |
Width |
Dimensions |
|
Second Level |
Kitchen |
|
|
17'5'' x 10'5'' |
|
Second Level |
Dining Room |
|
|
11'6'' x 9'7'' |
|
Second Level |
Living Room |
|
|
17'0'' x 11'0'' |
|
Third Level |
4pc Bathroom |
|
|
Measurements not available |
|
Third Level |
Bedroom |
|
|
12'5'' x 8'4'' |
|
Third Level |
Bedroom |
|
|
12'5'' x 10'3'' |
|
Third Level |
Bedroom |
|
|
11'9'' x 10'7'' |
|
Third Level |
Primary Bedroom |
|
|
12'5'' x 10'3'' |
|
Basement |
Recreation Room |
|
|
16'7'' x 11'7'' |
|
Main Level |
3pc Bathroom |
|
|
Measurements not available |
|
Main Level |
Family Room |
|
|
18'0'' x 10'11'' |
|
Main Level |
Office |
|
|
9'2'' x 8'7'' |
|
Main Level |
Foyer |
|
|
Measurements not available |



