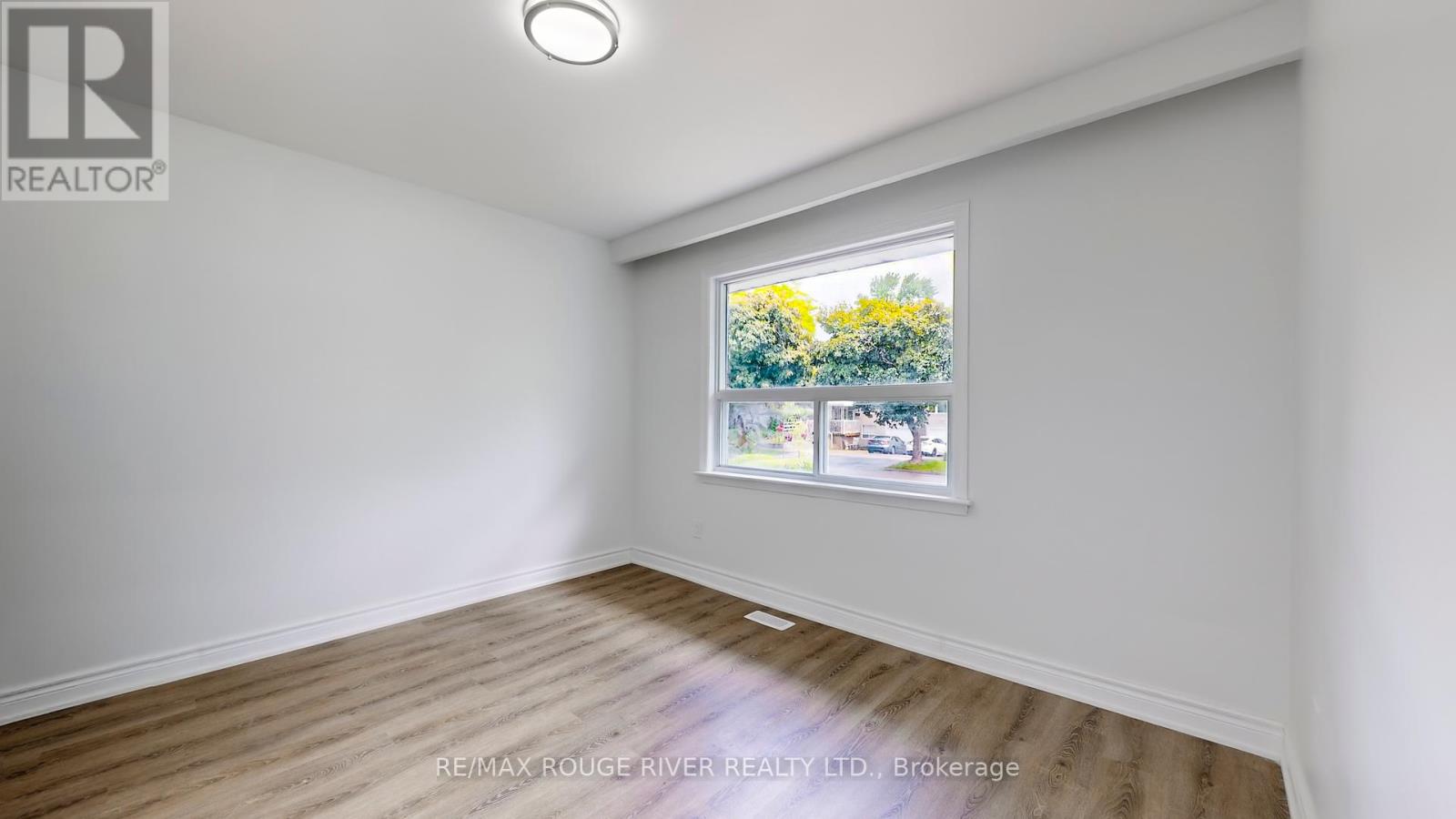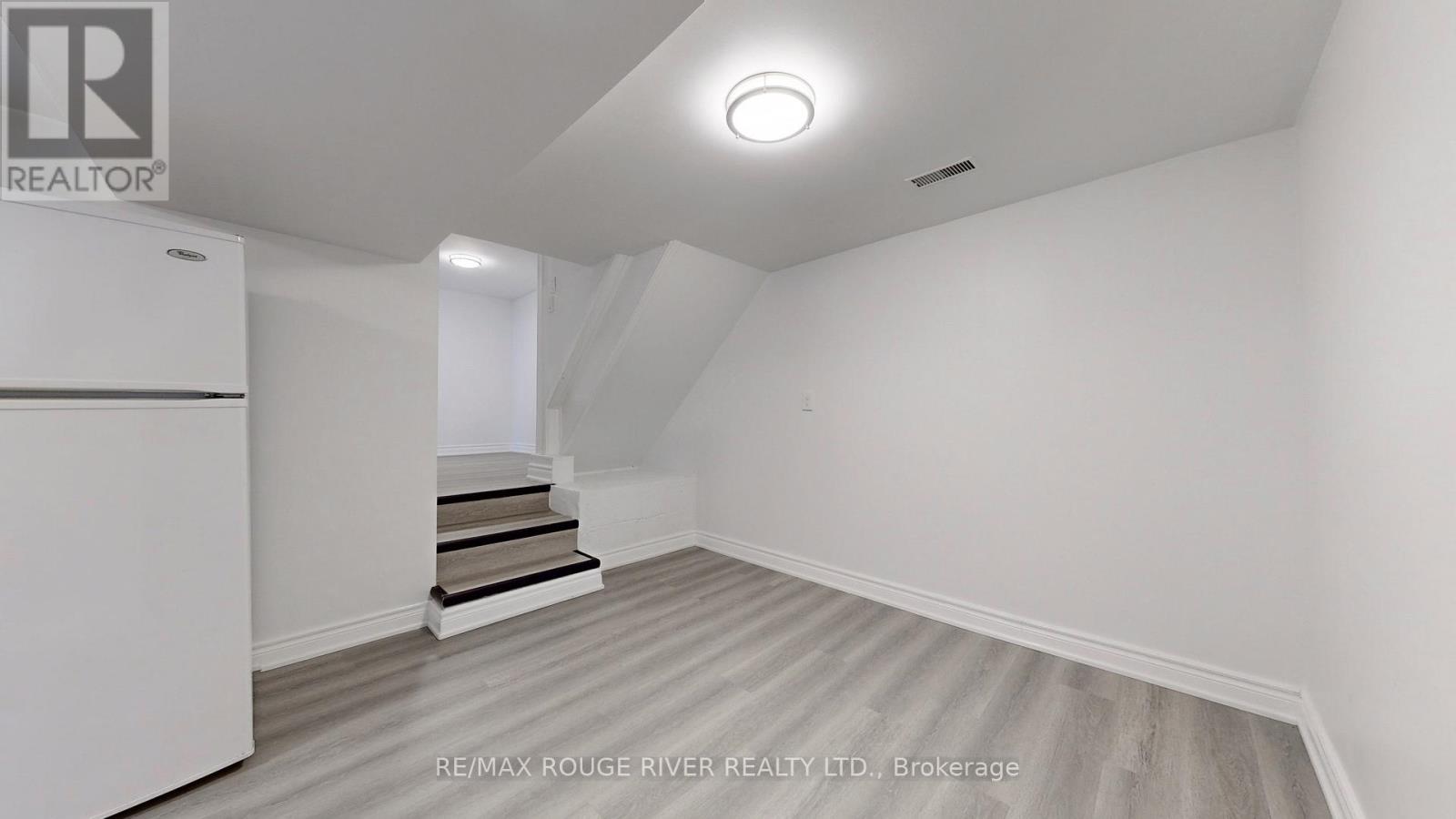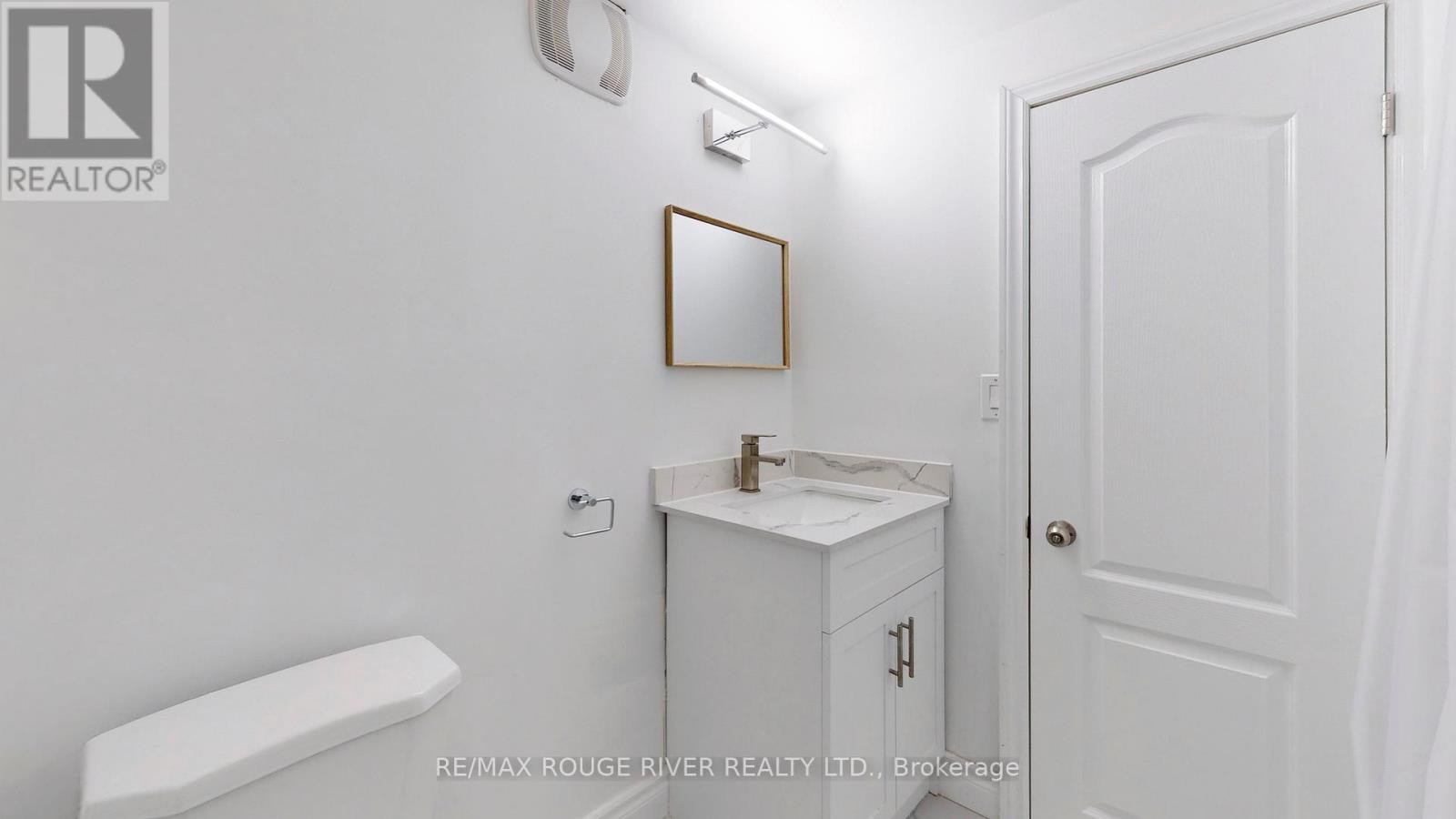7 Bedroom
3 Bathroom
Central Air Conditioning
Forced Air
$1,099,000
Welcome to this fully renovated, bright, and spacious semi-detached gem, nestled in the heart of one of Toronto's most sought-after neighborhoods. This exquisite property has been meticulously updated throughout, featuring a brand new roof, soffit, efficient furnace, fresh paint, modern flooring, new windows, and pot lights that enhance its charm and functionality. The main and upper levels boast 4 generously sized bedrooms and 2 beautifully renovated full washrooms, providing ample space for comfortable living. The kitchen shines with a brand new stove and plenty of storage space. The lower level offers a versatile living area with a separate entrance, featuring 3 additional bedrooms, a fully equipped kitchen with high-end appliances, a full bathroom, and a cozy living room perfect for extended family living or generating rental income. Step outside to enjoy the spacious, peaceful backyard, ideal for visitors and outdoor entertainment. Conveniently located close to all essential amenities, including banks, restaurants, grocery stores like WALMART and ASIAN grocery, 3 minutes to FINCH WEST SUBWAY station and the soon to open FINCH WEST LRT station, and top-rated schools, and surrounded by entertainment, major highways, Finch station, York University, and a Community Centre, this home offers the perfect blend of luxury, convenience, and modern living. Experience vibrant living in one of Toronto's most sought-after locations. Don't miss the chance to own this stunning property! **** EXTRAS **** All elfs, lightings, 2 Fridges, 2 Stoves, Washer & Dryer (id:27910)
Property Details
|
MLS® Number
|
W8420828 |
|
Property Type
|
Single Family |
|
Community Name
|
York University Heights |
|
Features
|
Carpet Free, In-law Suite |
|
Parking Space Total
|
3 |
Building
|
Bathroom Total
|
3 |
|
Bedrooms Above Ground
|
4 |
|
Bedrooms Below Ground
|
3 |
|
Bedrooms Total
|
7 |
|
Basement Development
|
Finished |
|
Basement Features
|
Separate Entrance |
|
Basement Type
|
N/a (finished) |
|
Construction Style Attachment
|
Semi-detached |
|
Cooling Type
|
Central Air Conditioning |
|
Exterior Finish
|
Brick |
|
Foundation Type
|
Brick |
|
Heating Fuel
|
Natural Gas |
|
Heating Type
|
Forced Air |
|
Stories Total
|
2 |
|
Type
|
House |
|
Utility Water
|
Municipal Water |
Land
|
Acreage
|
No |
|
Sewer
|
Sanitary Sewer |
|
Size Irregular
|
31.5 X 120 Ft |
|
Size Total Text
|
31.5 X 120 Ft |
Rooms
| Level |
Type |
Length |
Width |
Dimensions |
|
Basement |
Kitchen |
2.8 m |
2.5 m |
2.8 m x 2.5 m |
|
Basement |
Bedroom |
2.8 m |
2.5 m |
2.8 m x 2.5 m |
|
Basement |
Bedroom |
2.8 m |
2.5 m |
2.8 m x 2.5 m |
|
Basement |
Bedroom |
5.91 m |
3.84 m |
5.91 m x 3.84 m |
|
Basement |
Dining Room |
3.22 m |
2.87 m |
3.22 m x 2.87 m |
|
Main Level |
Living Room |
5.8 m |
3.5 m |
5.8 m x 3.5 m |
|
Main Level |
Dining Room |
3.5 m |
2.6 m |
3.5 m x 2.6 m |
|
Main Level |
Kitchen |
5.95 m |
5 m |
5.95 m x 5 m |
|
Main Level |
Bedroom |
3.83 m |
3.63 m |
3.83 m x 3.63 m |
|
Upper Level |
Primary Bedroom |
4.3 m |
3.2 m |
4.3 m x 3.2 m |
|
Upper Level |
Bedroom 2 |
4.3 m |
4.2 m |
4.3 m x 4.2 m |
|
Upper Level |
Bedroom 3 |
3.4 m |
2.5 m |
3.4 m x 2.5 m |







































