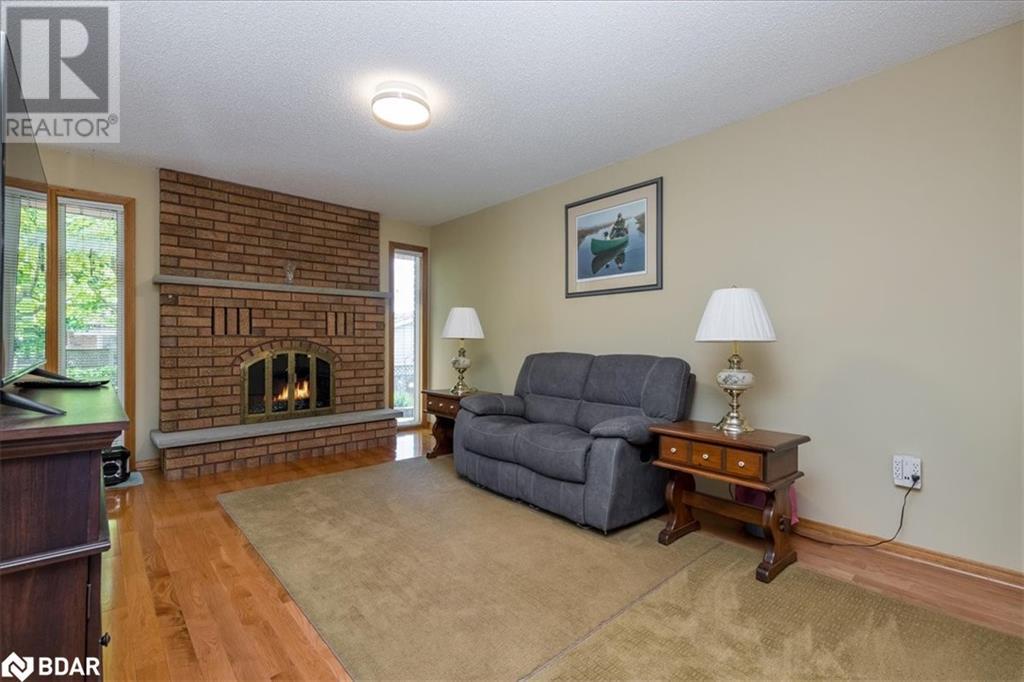3 Douglas Drive Barrie, Ontario L4M 5R8
3 Bedroom
2 Bathroom
2350 sqft
Bungalow
Fireplace
Central Air Conditioning
Forced Air
Lawn Sprinkler
$859,900
**OPEN HOUSE SUN JUNE 30TH 1PM-3PM**Lovingly cared for bungalow, walking distance to Schools, Johnson Beach, Groceries, Beer Store and Restaurants. Close to highway 400. Upgrades, shingles 2013, kitchen remodel 2021, bathrooms 2024, front door 2023, Bedroom windows 2023, front porch 2024, eavestough 2021, patio door 2023, Appliances 2018, sump pump 2017, bedroom paint 2024. Parking for up to six cars and may be suitable for a second suite. Such a conveniently placed home will suit an active family! Book your appointment today! (id:27910)
Open House
This property has open houses!
June
30
Sunday
Starts at:
1:00 pm
Ends at:3:00 pm
Property Details
| MLS® Number | 40604318 |
| Property Type | Single Family |
| Amenities Near By | Beach, Hospital, Park, Place Of Worship, Playground, Public Transit, Schools, Shopping |
| Equipment Type | Water Heater |
| Features | Southern Exposure, Conservation/green Belt |
| Parking Space Total | 6 |
| Rental Equipment Type | Water Heater |
| Structure | Shed |
Building
| Bathroom Total | 2 |
| Bedrooms Above Ground | 3 |
| Bedrooms Total | 3 |
| Appliances | Central Vacuum, Dishwasher, Dryer, Refrigerator, Stove, Water Softener, Washer, Hood Fan, Garage Door Opener |
| Architectural Style | Bungalow |
| Basement Development | Partially Finished |
| Basement Type | Full (partially Finished) |
| Constructed Date | 1986 |
| Construction Style Attachment | Detached |
| Cooling Type | Central Air Conditioning |
| Exterior Finish | Brick Veneer |
| Fire Protection | Smoke Detectors |
| Fireplace Fuel | Wood |
| Fireplace Present | Yes |
| Fireplace Total | 2 |
| Fireplace Type | Other - See Remarks |
| Heating Fuel | Natural Gas |
| Heating Type | Forced Air |
| Stories Total | 1 |
| Size Interior | 2350 Sqft |
| Type | House |
| Utility Water | Municipal Water |
Parking
| Attached Garage |
Land
| Access Type | Road Access, Highway Access, Highway Nearby |
| Acreage | No |
| Land Amenities | Beach, Hospital, Park, Place Of Worship, Playground, Public Transit, Schools, Shopping |
| Landscape Features | Lawn Sprinkler |
| Sewer | Municipal Sewage System |
| Size Depth | 114 Ft |
| Size Frontage | 59 Ft |
| Size Total Text | Under 1/2 Acre |
| Zoning Description | Res, |
Rooms
| Level | Type | Length | Width | Dimensions |
|---|---|---|---|---|
| Basement | Workshop | 27'0'' x 11'0'' | ||
| Basement | Office | 21'0'' x 11'0'' | ||
| Basement | Recreation Room | 26'10'' x 15'7'' | ||
| Main Level | Laundry Room | Measurements not available | ||
| Main Level | 4pc Bathroom | Measurements not available | ||
| Main Level | Bedroom | 10'0'' x 9'9'' | ||
| Main Level | Bedroom | 10'11'' x 9'9'' | ||
| Main Level | 3pc Bathroom | Measurements not available | ||
| Main Level | Primary Bedroom | 16'0'' x 11'3'' | ||
| Main Level | Breakfast | 11'5'' x 8'6'' | ||
| Main Level | Kitchen | 11'5'' x 10'0'' | ||
| Main Level | Family Room | 16'0'' x 11'3'' | ||
| Main Level | Dining Room | 10'0'' x 11'3'' | ||
| Main Level | Living Room | 16'10'' x 11'3'' |
Utilities
| Cable | Available |
| Electricity | Available |
| Natural Gas | Available |




































