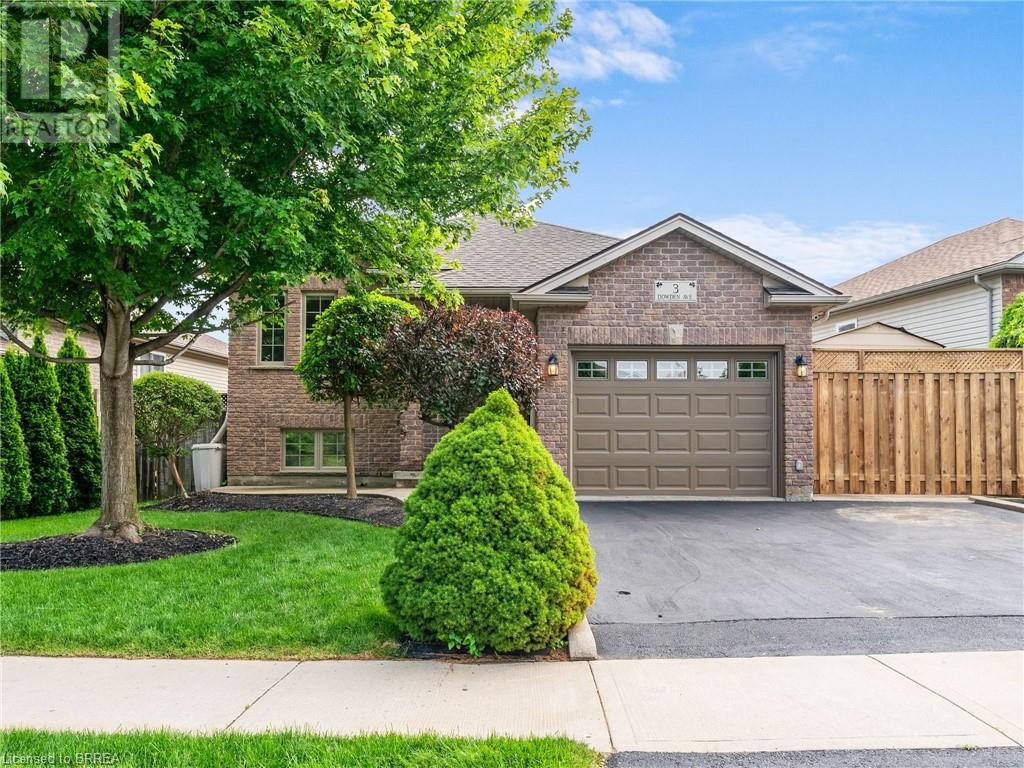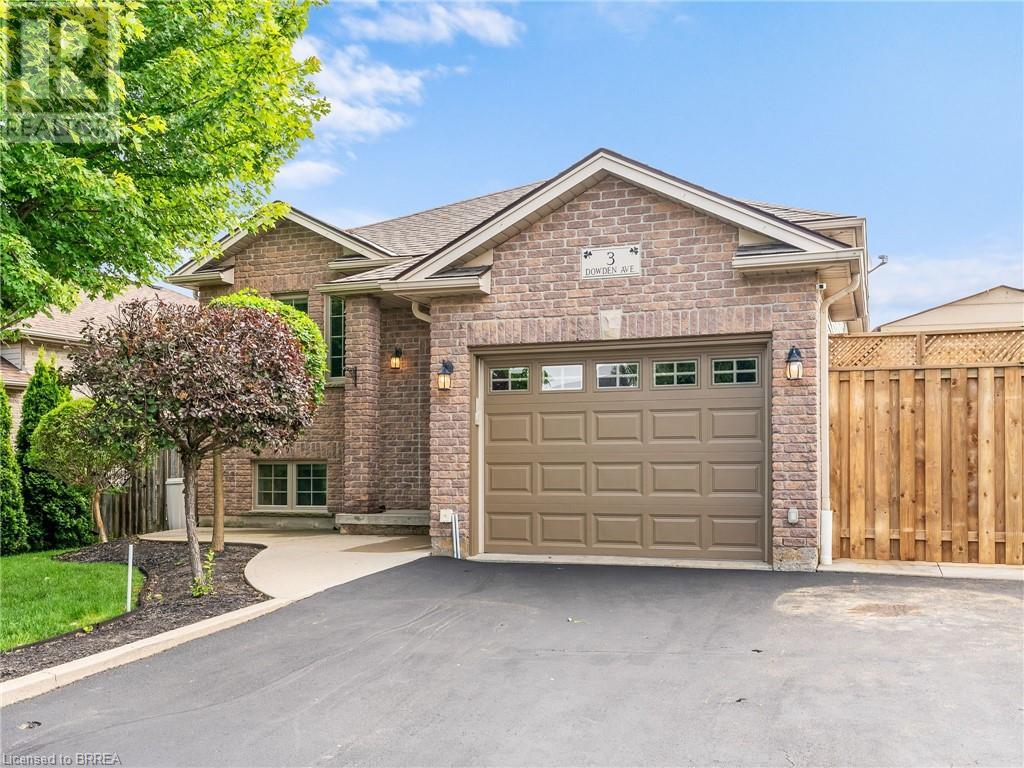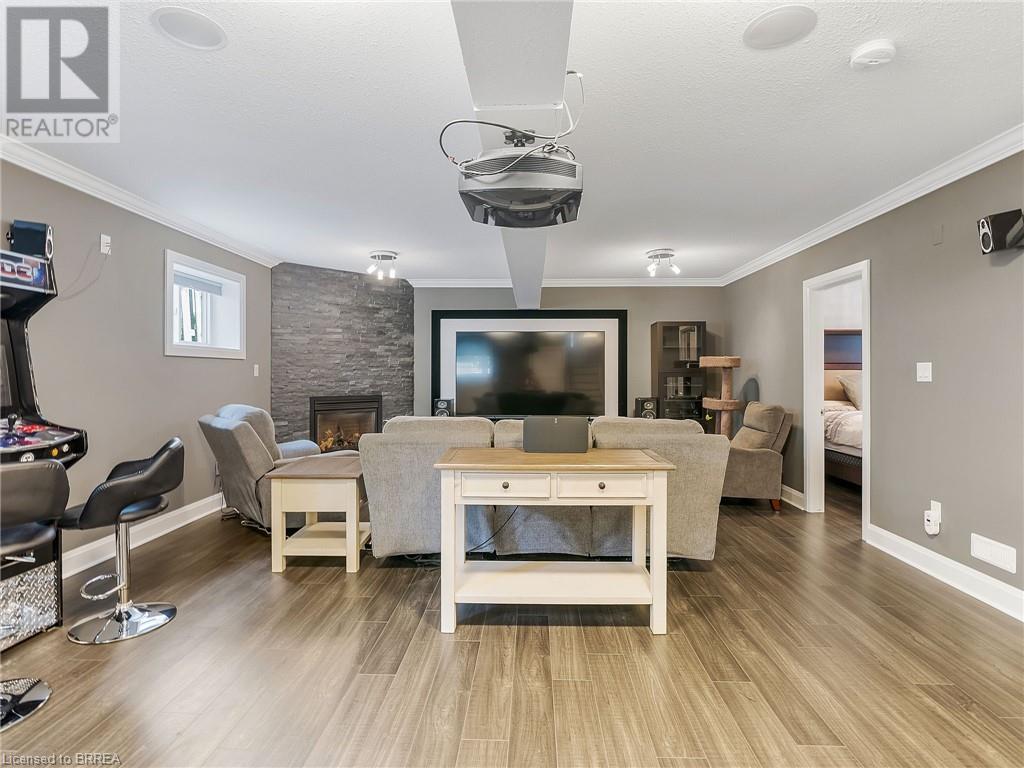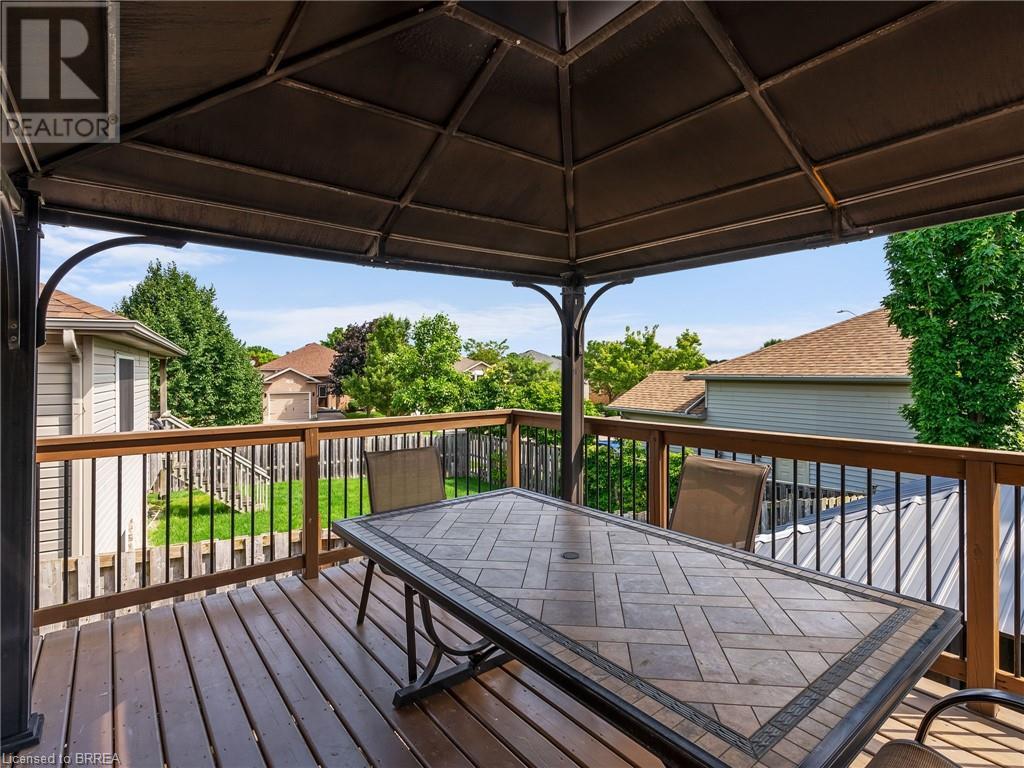3 Dowden Avenue Brantford, Ontario N3T 6N5
$699,990
Discover the epitome of family-friendly living in this impeccably updated Haggerty-built home, ideally located mere steps from schools, parks and trails. No detail has been overlooked in this meticulously upgraded residence. Step inside to an inviting open-concept main floor featuring a seamless flow between the living room, dining area, and gourmet kitchen. The kitchen impresses with custom white cabinetry, exquisite granite countertops, a stylish glass backsplash, and a state-of-the-art industrial exhaust fan installed in 2018. Throughout the home, every detail reflects quality craftsmanship, from the updated poplar trim, floors, doors, and hardware to the premium NorthStar windows installed in 2018. For outdoor enthusiasts, the kitchen's sliding doors lead to a backyard oasis complete with a meticulously crafted two-level deck installed in 2015, surrounded by beautifully landscaped gardens. Additional storage is provided by a garden shed added in 2017, ensuring ample space for all your outdoor essentials. Away from the main living areas, three spacious bedrooms offer comfort and privacy, complemented by a recently renovated bathroom featuring luxurious heated floors added in 2022. Descend to the lower level via the newly replaced staircase and railings from 2017, where a generous recreational space awaits. Here, crown molding accents the room, highlighting a cozy stone-faced gas fireplace installed in 2016. Accommodating guests or growing families, another sizable bedroom with a walk-in closet and shelving system provides ample accommodation. A second bathroom, also updated with heated flooring in 2022, adds convenience. Practical features include a dedicated laundry room with extra closet space. all benefitting from comprehensive spray foam insulation applied throughout the home, including the garage, in 2018. Don't miss your opportunity to call this meticulously upgraded home yours. (id:27910)
Open House
This property has open houses!
2:00 pm
Ends at:4:00 pm
2:00 pm
Ends at:4:00 pm
Property Details
| MLS® Number | 40608449 |
| Property Type | Single Family |
| Amenities Near By | Golf Nearby, Park, Place Of Worship, Playground, Public Transit, Schools |
| Equipment Type | Water Heater |
| Features | Automatic Garage Door Opener |
| Parking Space Total | 3 |
| Rental Equipment Type | Water Heater |
Building
| Bathroom Total | 2 |
| Bedrooms Above Ground | 3 |
| Bedrooms Below Ground | 1 |
| Bedrooms Total | 4 |
| Appliances | Central Vacuum, Dishwasher, Dryer, Refrigerator, Water Softener, Washer, Range - Gas, Hood Fan, Window Coverings, Garage Door Opener |
| Architectural Style | Raised Bungalow |
| Basement Development | Finished |
| Basement Type | Full (finished) |
| Constructed Date | 2002 |
| Construction Style Attachment | Detached |
| Cooling Type | Central Air Conditioning |
| Exterior Finish | Brick |
| Fireplace Present | Yes |
| Fireplace Total | 1 |
| Foundation Type | Poured Concrete |
| Heating Fuel | Natural Gas |
| Heating Type | Forced Air |
| Stories Total | 1 |
| Size Interior | 2023 Sqft |
| Type | House |
| Utility Water | Municipal Water |
Parking
| Attached Garage |
Land
| Access Type | Highway Access, Highway Nearby |
| Acreage | No |
| Land Amenities | Golf Nearby, Park, Place Of Worship, Playground, Public Transit, Schools |
| Landscape Features | Landscaped |
| Sewer | Municipal Sewage System |
| Size Depth | 107 Ft |
| Size Frontage | 59 Ft |
| Size Total Text | Under 1/2 Acre |
| Zoning Description | R1c |
Rooms
| Level | Type | Length | Width | Dimensions |
|---|---|---|---|---|
| Lower Level | Laundry Room | 9'3'' x 9'10'' | ||
| Lower Level | 3pc Bathroom | 11'3'' x 5'0'' | ||
| Lower Level | Bedroom | 11'3'' x 10'9'' | ||
| Lower Level | Recreation Room | 31'10'' x 18'1'' | ||
| Main Level | 3pc Bathroom | 7'10'' x 6'3'' | ||
| Main Level | Bedroom | 12'2'' x 7'9'' | ||
| Main Level | Bedroom | 11'2'' x 10'2'' | ||
| Main Level | Primary Bedroom | 11'7'' x 13'3'' | ||
| Main Level | Kitchen | 10'3'' x 12'6'' | ||
| Main Level | Dining Room | 10'8'' x 9'6'' | ||
| Main Level | Living Room | 13'6'' x 14'4'' |











































