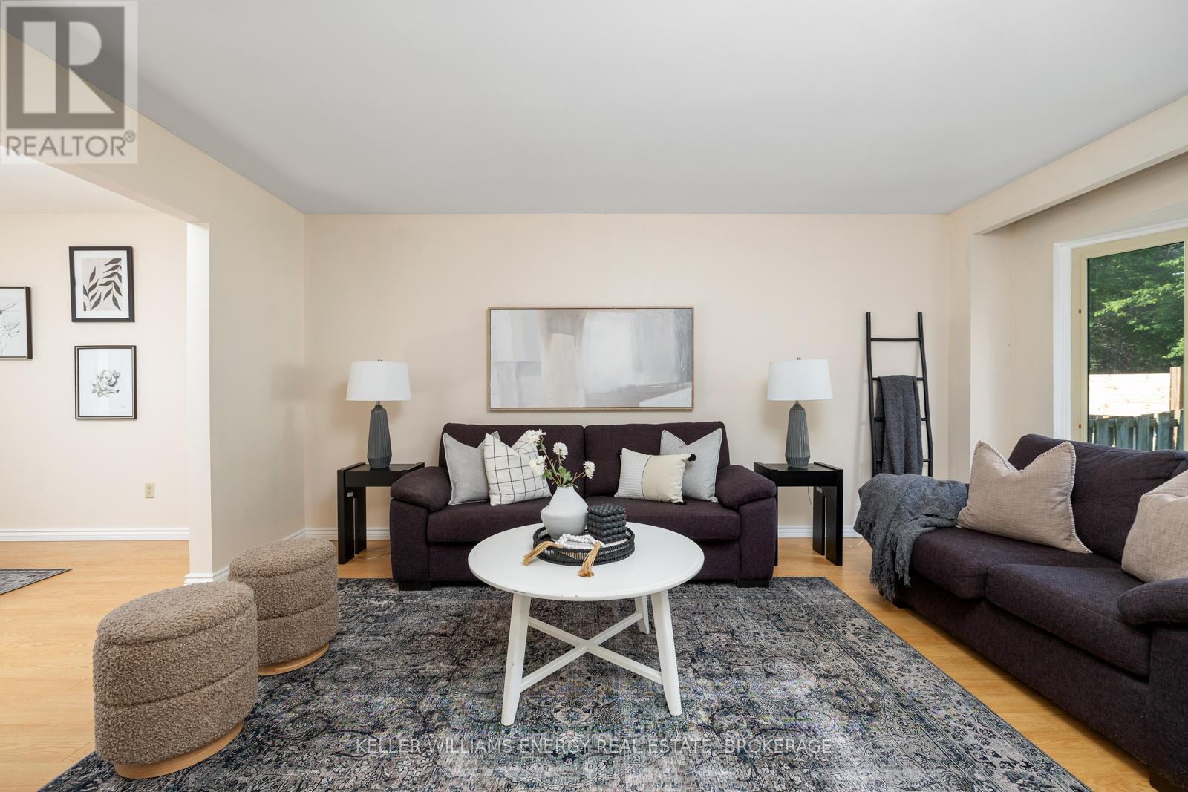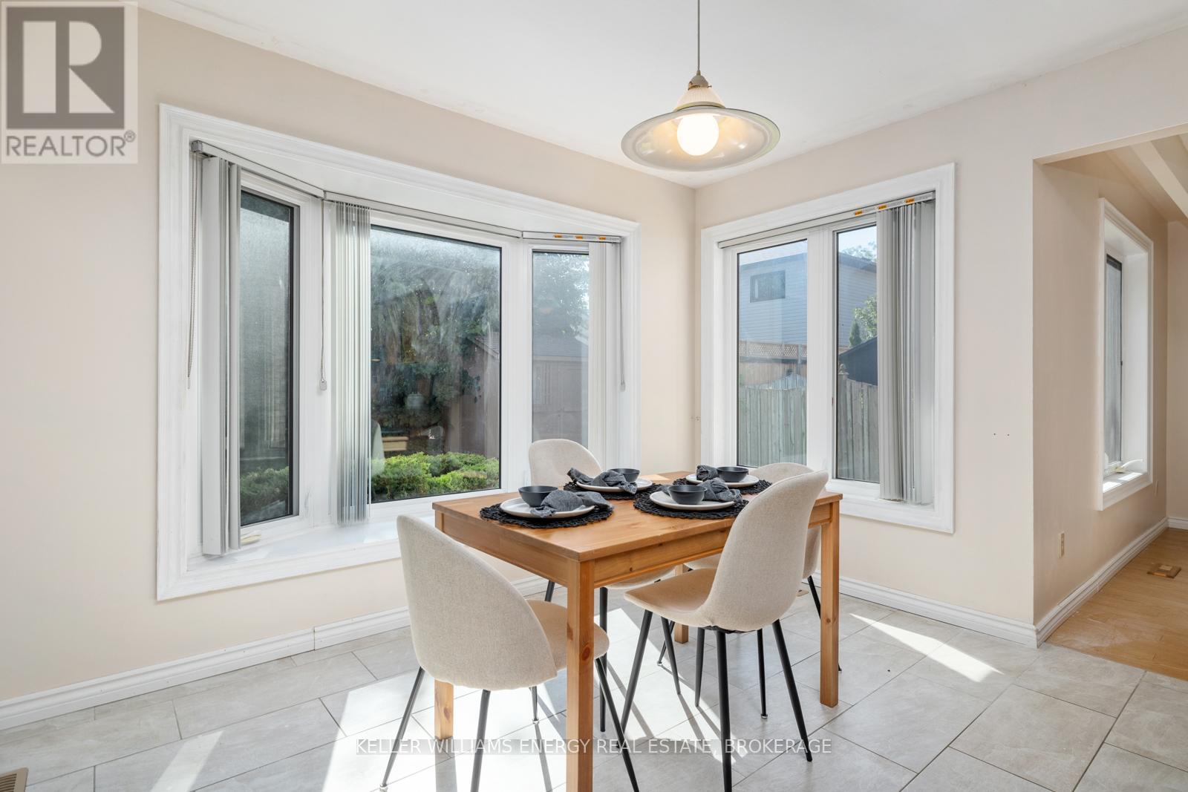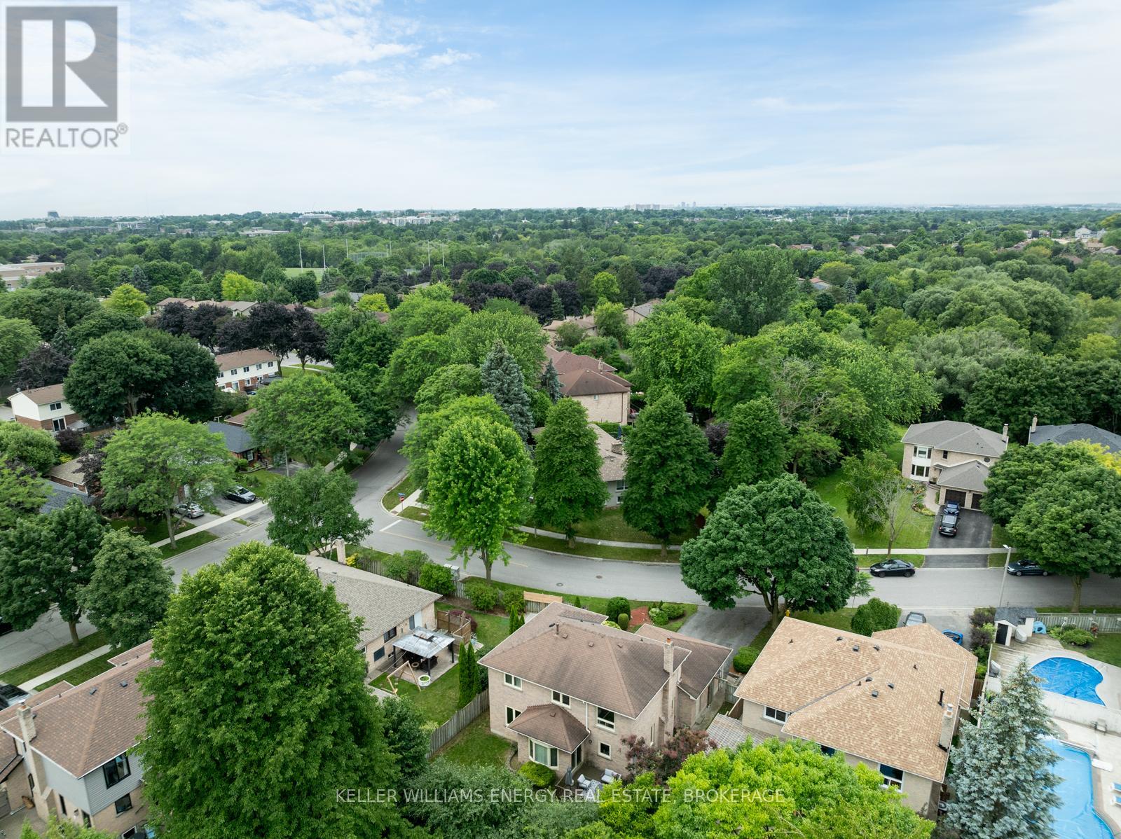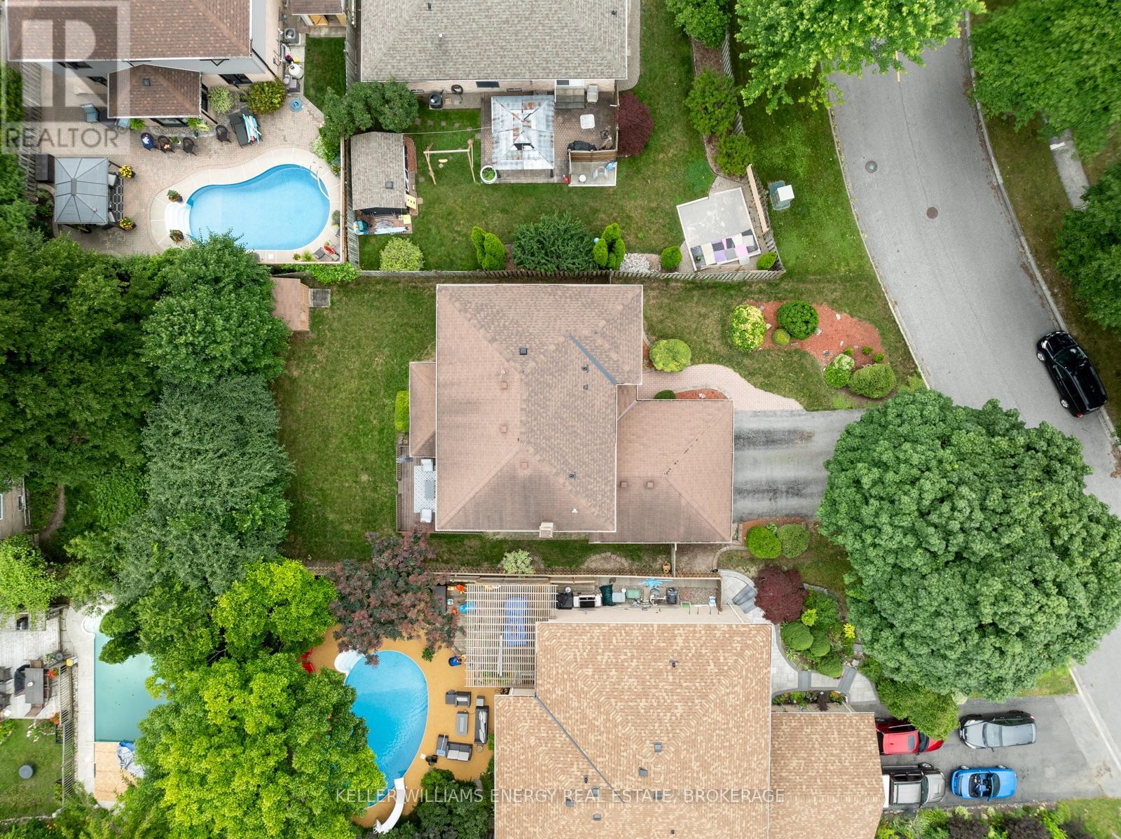4 Bedroom
3 Bathroom
Central Air Conditioning
Forced Air
$875,000
Welcome to this charming residence nestled in a peaceful neighbourhood, offering an ideal blend of comfort and functionality for family living. As you step inside, you're greeted by a warm and inviting atmosphere. The spacious family room boasts a cozy fireplace, perfect for gatherings or relaxing evenings. Adjacent to the family room is an elegant dining room, ideal for hosting dinners and creating lasting memories.The heart of the home is the eat-in kitchen which has ample counter space and modern appliances.This home features four generously sized bedrooms, each offering comfort and privacy. The primary suite is a sanctuary unto itself, complete with a large layout and an accessible shower in the ensuite bathroom. The partially finished basement adds versatility, offering potential for additional living space, a home office, or a play area. **** EXTRAS **** Situated on a spacious lot, the home includes a large yard, providing ample space for outdoor activities, gardening, or simply enjoying the fresh air. (id:27910)
Property Details
|
MLS® Number
|
E9010877 |
|
Property Type
|
Single Family |
|
Community Name
|
Pringle Creek |
|
Parking Space Total
|
6 |
Building
|
Bathroom Total
|
3 |
|
Bedrooms Above Ground
|
4 |
|
Bedrooms Total
|
4 |
|
Appliances
|
Hot Tub |
|
Basement Development
|
Partially Finished |
|
Basement Type
|
N/a (partially Finished) |
|
Construction Style Attachment
|
Detached |
|
Cooling Type
|
Central Air Conditioning |
|
Exterior Finish
|
Aluminum Siding, Brick |
|
Foundation Type
|
Unknown |
|
Heating Fuel
|
Natural Gas |
|
Heating Type
|
Forced Air |
|
Stories Total
|
2 |
|
Type
|
House |
|
Utility Water
|
Municipal Water |
Parking
Land
|
Acreage
|
No |
|
Sewer
|
Sanitary Sewer |
|
Size Irregular
|
61.47 X 125.99 Ft ; Irregular |
|
Size Total Text
|
61.47 X 125.99 Ft ; Irregular |
Rooms
| Level |
Type |
Length |
Width |
Dimensions |
|
Second Level |
Primary Bedroom |
3.3 m |
5.5 m |
3.3 m x 5.5 m |
|
Second Level |
Bedroom 2 |
3.8 m |
3.3 m |
3.8 m x 3.3 m |
|
Second Level |
Bedroom 3 |
3.8 m |
3.3 m |
3.8 m x 3.3 m |
|
Second Level |
Bedroom 4 |
3.8 m |
3.1 m |
3.8 m x 3.1 m |
|
Main Level |
Kitchen |
3.5 m |
5.2 m |
3.5 m x 5.2 m |
|
Main Level |
Dining Room |
3.6 m |
3.3 m |
3.6 m x 3.3 m |
|
Main Level |
Living Room |
4.8 m |
3.3 m |
4.8 m x 3.3 m |
|
Main Level |
Family Room |
3.3 m |
5.2 m |
3.3 m x 5.2 m |



































