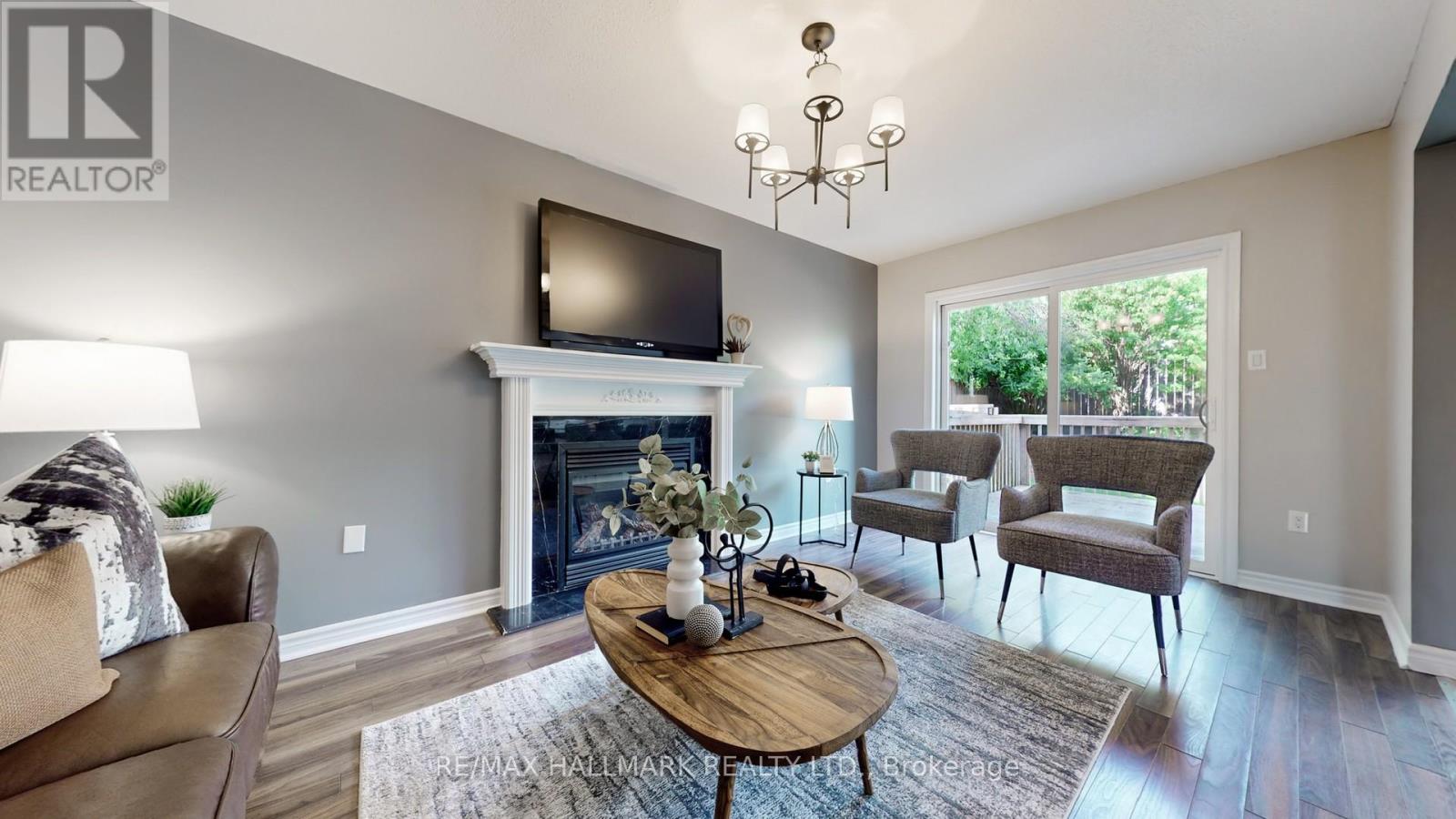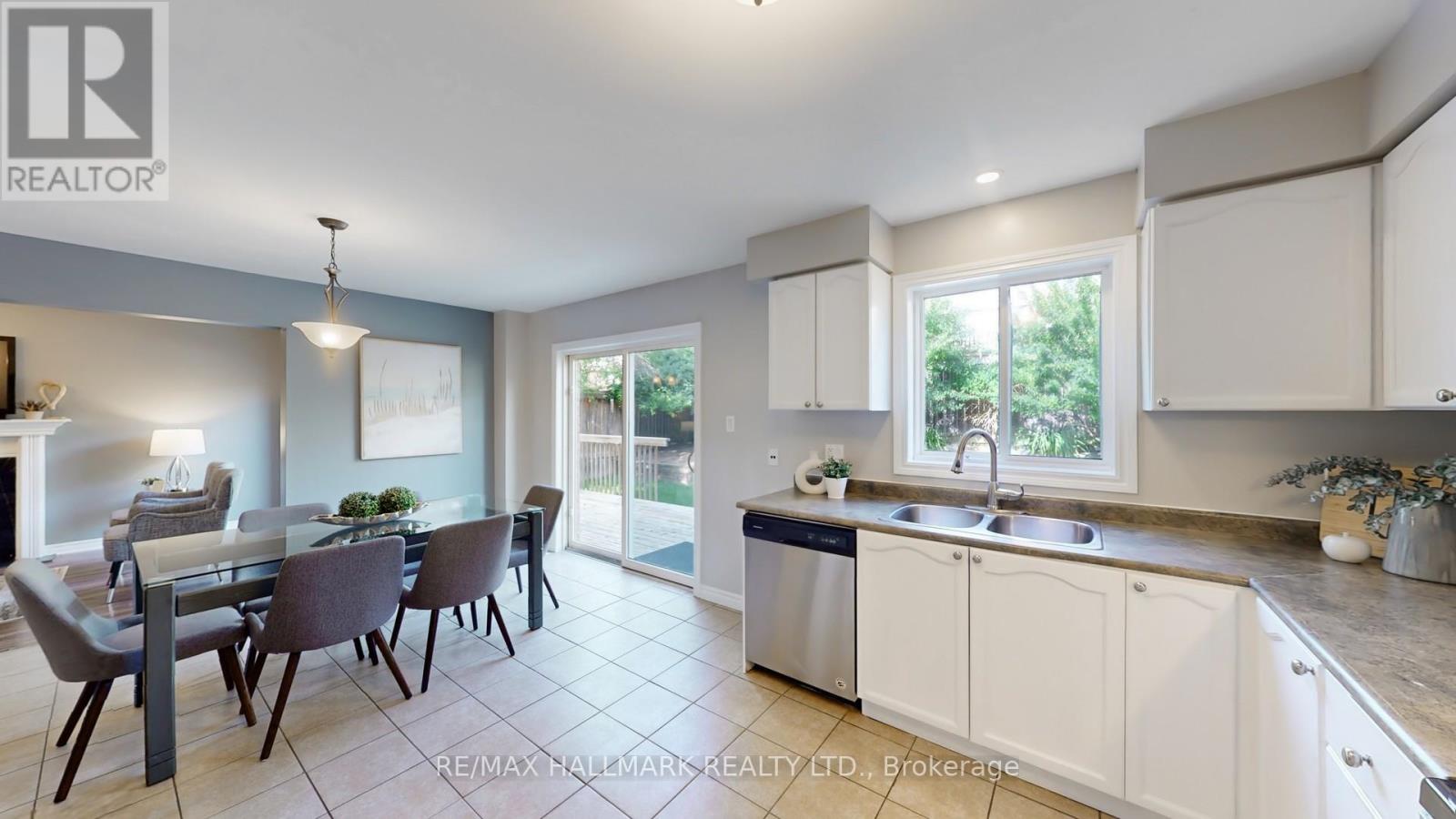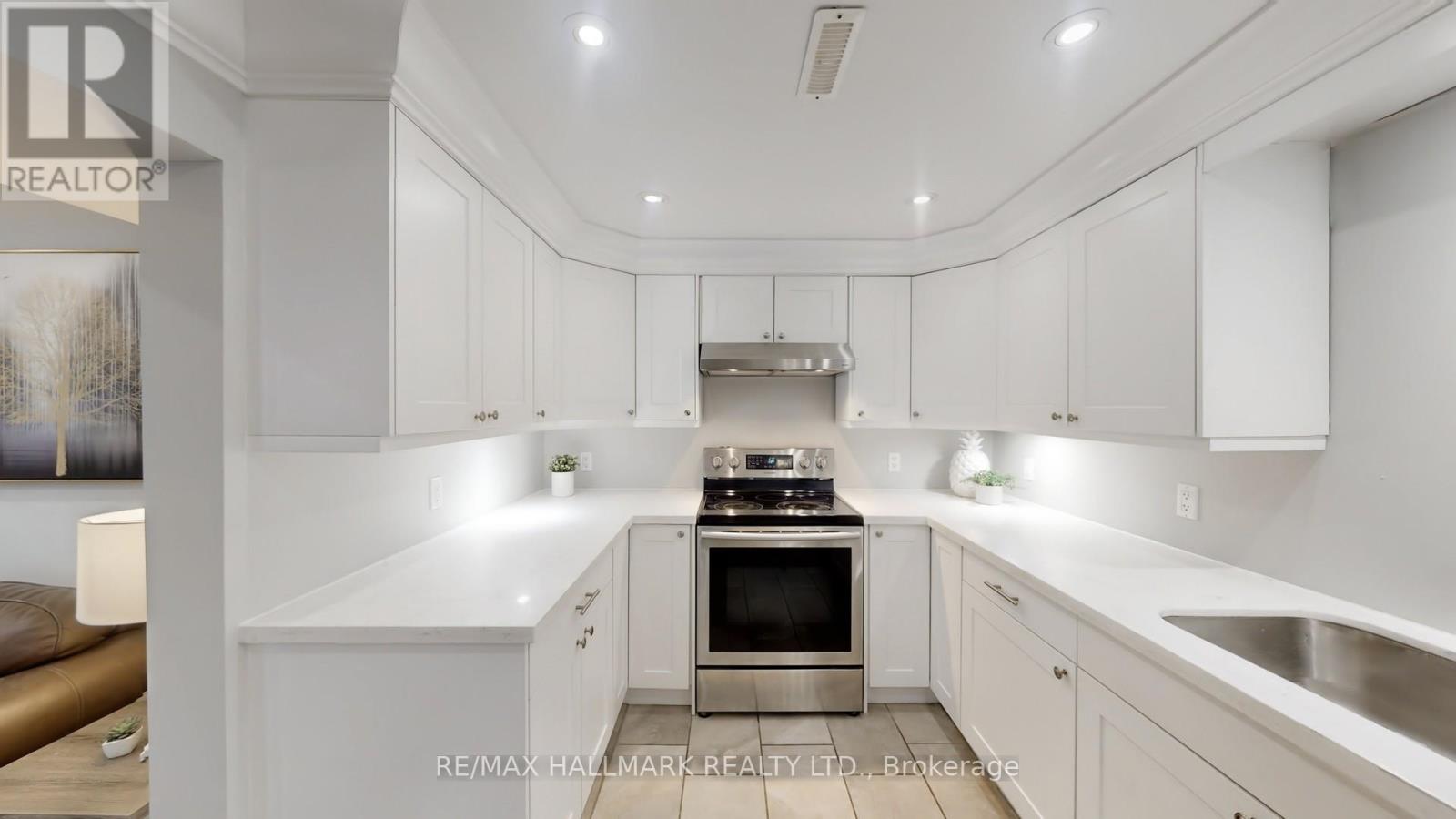6 Bedroom
4 Bathroom
Fireplace
Central Air Conditioning
Forced Air
$799,900
Nestled in a family-friendly neighborhood in South Barrie, 3 Finsbury Street features a fully self-contained LEGAL 2 bedroom basement apartment with its own private entrance & patio area. It's the perfect setup for rental income. This bright and open-concept home has lots of room for your growing family. The main floor showcases a perfect space for both daily living and entertaining guests. On the upper level there are 4 well-appointed bedrooms and a skylight. Located close to schools- St. John Vianney Catholic School and Hewitt's Creek Public School, as well as shopping centers and Centennial Beach, this property combines convenience with a vibrant lifestyle. Close proximity to the GO transit and HWY 400. Great for investors looking to capitalize on the income potential or those looking to supplement rental income with a turn-key home and legal basement apartment. **** EXTRAS **** Existing: 2 refrigerators, 2 stoves, 2 built in dishwashers, 2 washers & 2 dryers, all electrical light fixtures, skylight (id:27910)
Property Details
|
MLS® Number
|
S8455700 |
|
Property Type
|
Single Family |
|
Community Name
|
Painswick South |
|
Amenities Near By
|
Park, Public Transit, Schools |
|
Features
|
Carpet Free |
|
Parking Space Total
|
4 |
Building
|
Bathroom Total
|
4 |
|
Bedrooms Above Ground
|
4 |
|
Bedrooms Below Ground
|
2 |
|
Bedrooms Total
|
6 |
|
Appliances
|
Water Heater |
|
Basement Features
|
Apartment In Basement, Separate Entrance |
|
Basement Type
|
N/a |
|
Construction Style Attachment
|
Detached |
|
Cooling Type
|
Central Air Conditioning |
|
Exterior Finish
|
Brick |
|
Fireplace Present
|
Yes |
|
Fireplace Total
|
1 |
|
Foundation Type
|
Poured Concrete |
|
Heating Fuel
|
Natural Gas |
|
Heating Type
|
Forced Air |
|
Stories Total
|
2 |
|
Type
|
House |
|
Utility Water
|
Municipal Water |
Parking
Land
|
Acreage
|
No |
|
Land Amenities
|
Park, Public Transit, Schools |
|
Sewer
|
Sanitary Sewer |
|
Size Irregular
|
41.67 X 104.33 Ft |
|
Size Total Text
|
41.67 X 104.33 Ft |
Rooms
| Level |
Type |
Length |
Width |
Dimensions |
|
Lower Level |
Primary Bedroom |
5.13 m |
2.9 m |
5.13 m x 2.9 m |
|
Lower Level |
Bedroom 2 |
3.99 m |
2.9 m |
3.99 m x 2.9 m |
|
Lower Level |
Great Room |
7.98 m |
3.3 m |
7.98 m x 3.3 m |
|
Lower Level |
Kitchen |
5.03 m |
2.69 m |
5.03 m x 2.69 m |
|
Main Level |
Kitchen |
5.79 m |
3.96 m |
5.79 m x 3.96 m |
|
Main Level |
Living Room |
5.18 m |
3.04 m |
5.18 m x 3.04 m |
|
Main Level |
Dining Room |
4.57 m |
3.04 m |
4.57 m x 3.04 m |
|
Main Level |
Family Room |
5.18 m |
2.75 m |
5.18 m x 2.75 m |
|
Upper Level |
Primary Bedroom |
5.72 m |
3.48 m |
5.72 m x 3.48 m |
|
Upper Level |
Bedroom 2 |
4.06 m |
2.95 m |
4.06 m x 2.95 m |
|
Upper Level |
Bedroom 3 |
3.2 m |
2.95 m |
3.2 m x 2.95 m |
|
Upper Level |
Bedroom 4 |
4.17 m |
2 m |
4.17 m x 2 m |

































