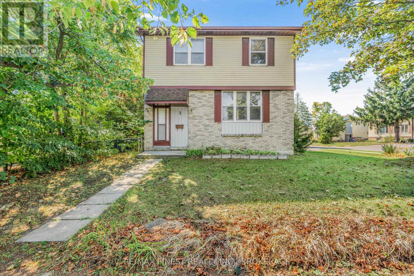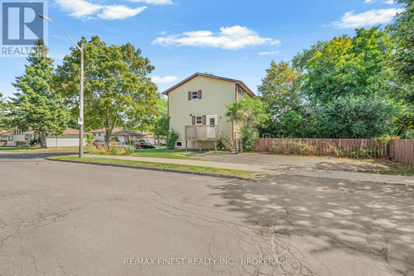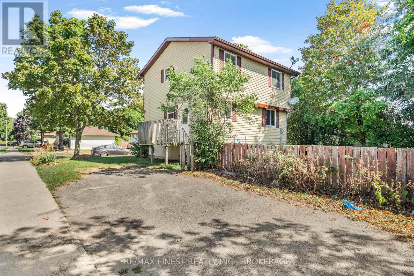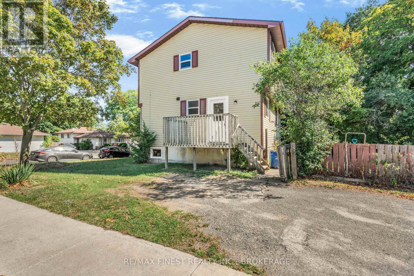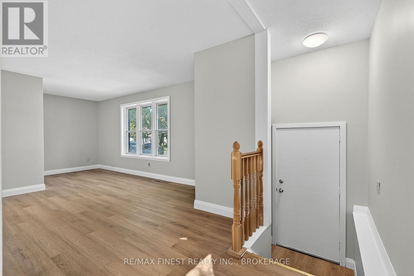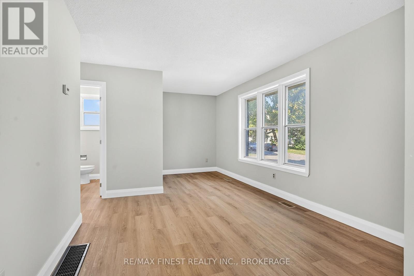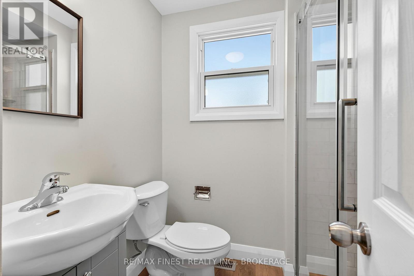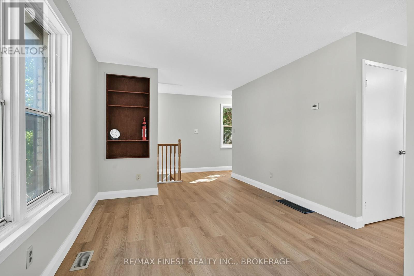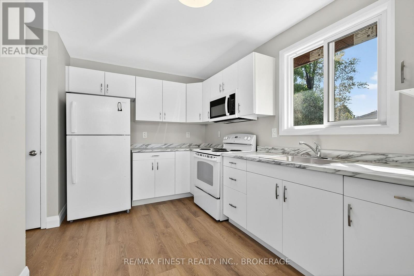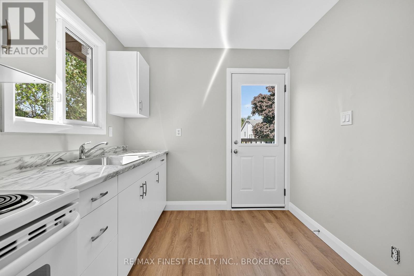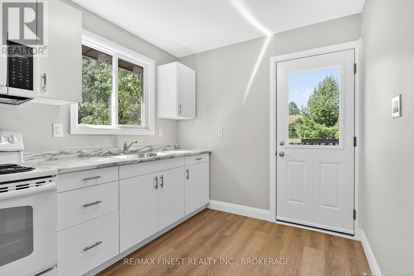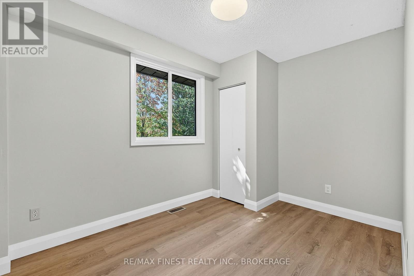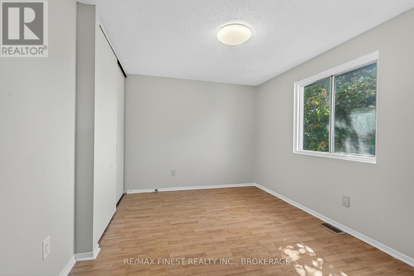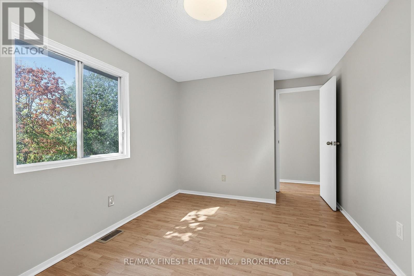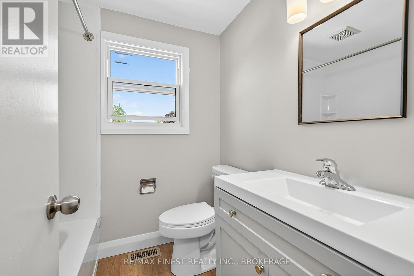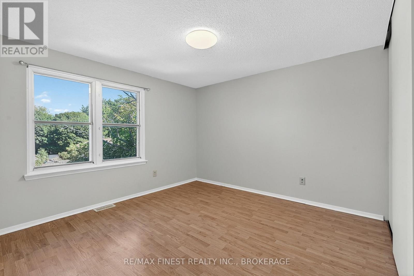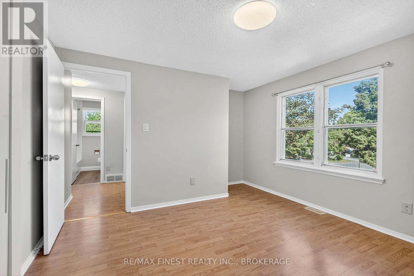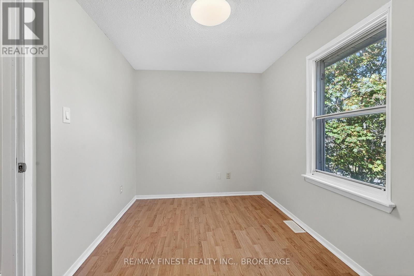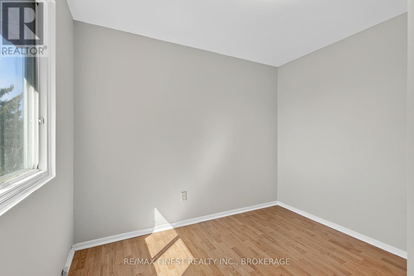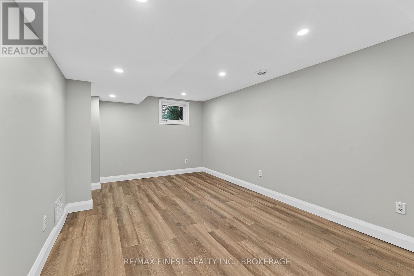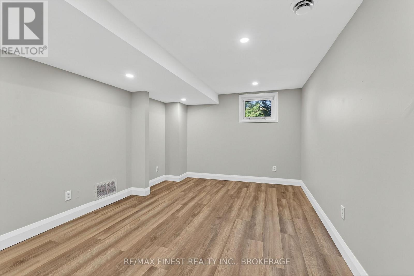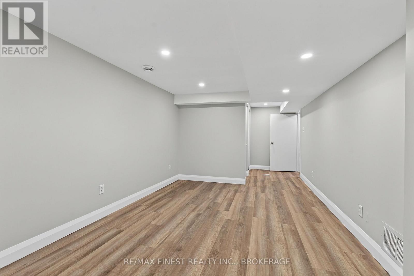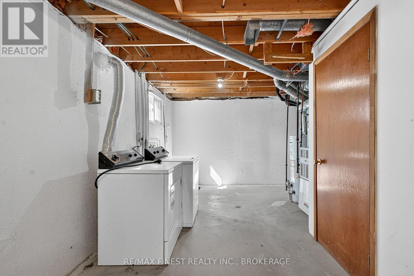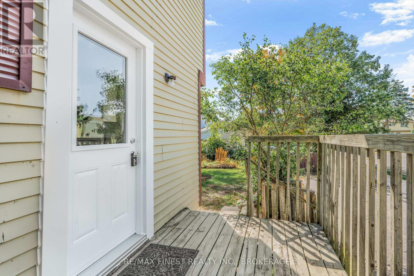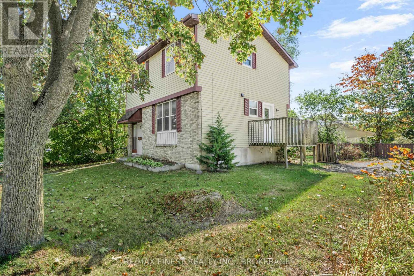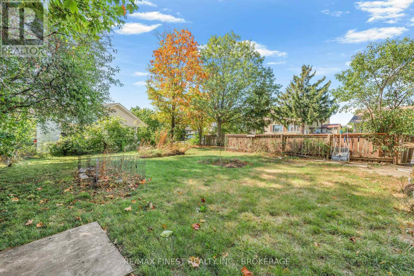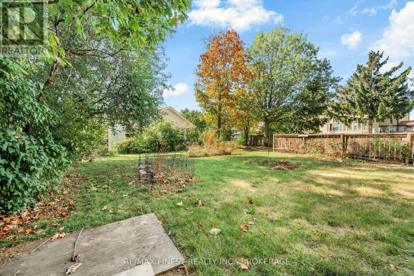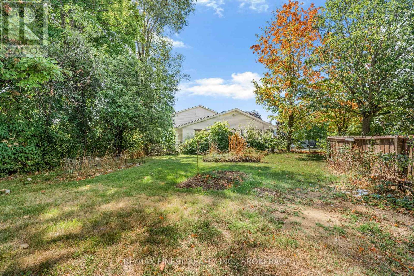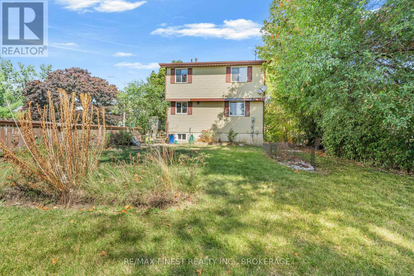3 Foster Street Kingston, Ontario K7M 6L2
6 Bedroom
2 Bathroom
1,100 - 1,500 ft2
Forced Air
$589,900
Recently renovated 5+1 bedroom house close to St. Lawrence College and Queen's University West Campus. This property has had the kitchen, bathrooms, flooring, and most of the windows replaced within the past year and is ready for a new owner. Sizable fenced backyard, side deck, and parking for 4 cars. (id:28469)
Property Details
| MLS® Number | X12382210 |
| Property Type | Single Family |
| Neigbourhood | Portsmouth |
| Community Name | 18 - Central City West |
| Amenities Near By | Golf Nearby, Park, Public Transit, Schools |
| Community Features | School Bus |
| Equipment Type | Water Heater - Gas, Water Heater |
| Parking Space Total | 4 |
| Rental Equipment Type | Water Heater - Gas, Water Heater |
| Structure | Deck |
Building
| Bathroom Total | 2 |
| Bedrooms Above Ground | 5 |
| Bedrooms Below Ground | 1 |
| Bedrooms Total | 6 |
| Age | 31 To 50 Years |
| Appliances | Stove, Refrigerator |
| Basement Development | Partially Finished |
| Basement Type | Full (partially Finished) |
| Construction Style Attachment | Detached |
| Exterior Finish | Brick Facing, Vinyl Siding |
| Foundation Type | Brick |
| Heating Fuel | Natural Gas |
| Heating Type | Forced Air |
| Stories Total | 2 |
| Size Interior | 1,100 - 1,500 Ft2 |
| Type | House |
| Utility Water | Municipal Water |
Parking
| No Garage |
Land
| Acreage | No |
| Fence Type | Fully Fenced, Fenced Yard |
| Land Amenities | Golf Nearby, Park, Public Transit, Schools |
| Sewer | Sanitary Sewer |
| Size Depth | 100 Ft |
| Size Frontage | 56 Ft ,3 In |
| Size Irregular | 56.3 X 100 Ft |
| Size Total Text | 56.3 X 100 Ft|under 1/2 Acre |
| Zoning Description | Ur8 |
Rooms
| Level | Type | Length | Width | Dimensions |
|---|---|---|---|---|
| Second Level | Primary Bedroom | 3.49 m | 3.99 m | 3.49 m x 3.99 m |
| Second Level | Bedroom 3 | 2.83 m | 2.78 m | 2.83 m x 2.78 m |
| Second Level | Bedroom 4 | 2.45 m | 3.21 m | 2.45 m x 3.21 m |
| Second Level | Bedroom 5 | 2.83 m | 4.41 m | 2.83 m x 4.41 m |
| Second Level | Bathroom | 2.03 m | 1.81 m | 2.03 m x 1.81 m |
| Basement | Bedroom | 7.02 m | 3.16 m | 7.02 m x 3.16 m |
| Basement | Utility Room | 5.64 m | 3.82 m | 5.64 m x 3.82 m |
| Main Level | Kitchen | 3.73 m | 2.5 m | 3.73 m x 2.5 m |
| Main Level | Living Room | 6.32 m | 3.2 m | 6.32 m x 3.2 m |
| Main Level | Bedroom 2 | 3.48 m | 2.5 m | 3.48 m x 2.5 m |
| Main Level | Bathroom | 1.77 m | 2.03 m | 1.77 m x 2.03 m |

