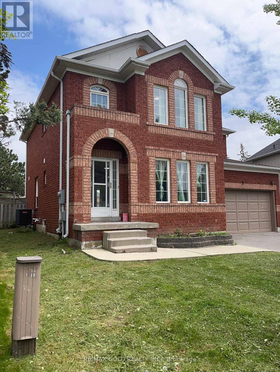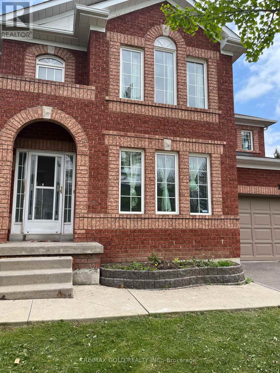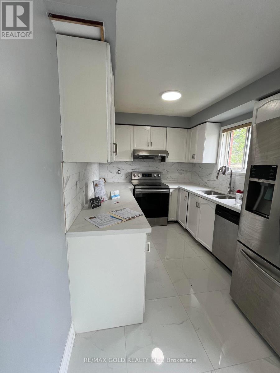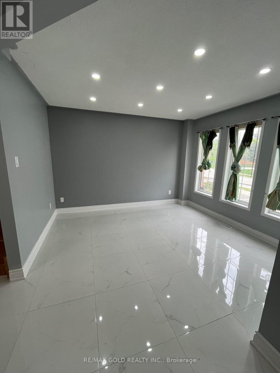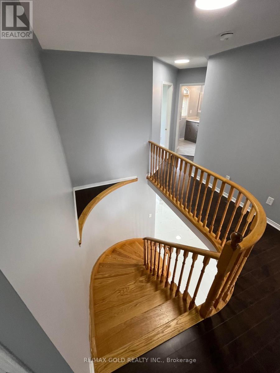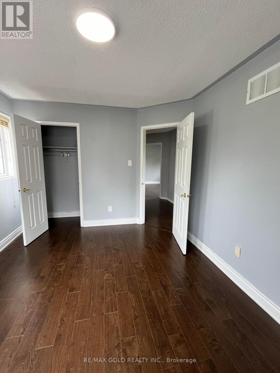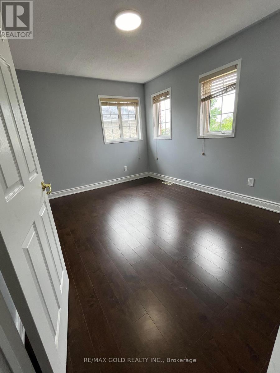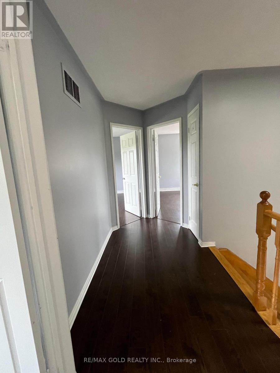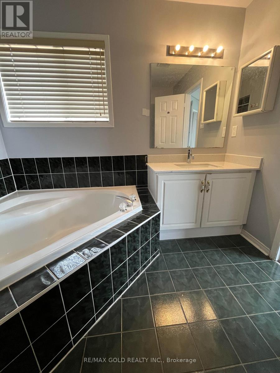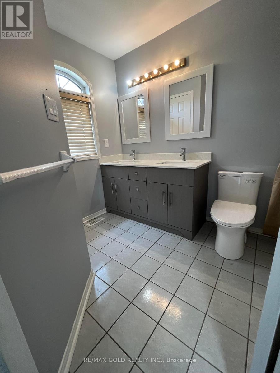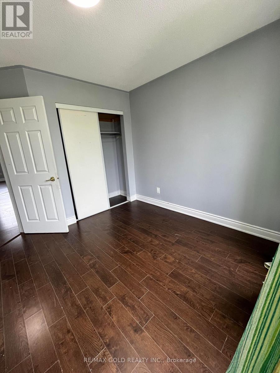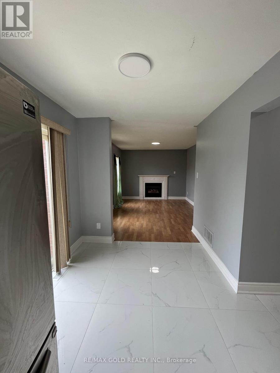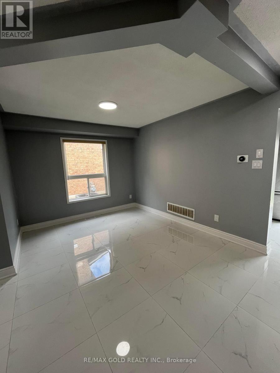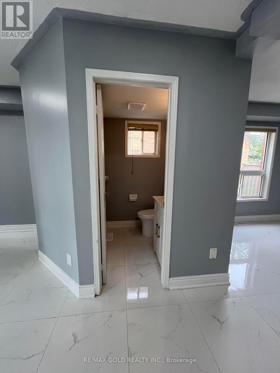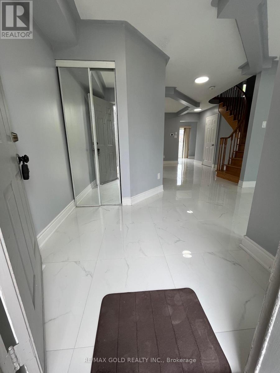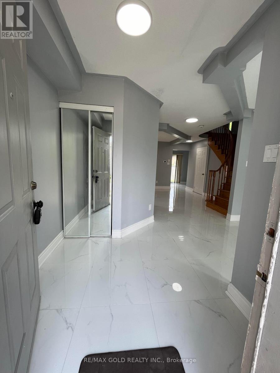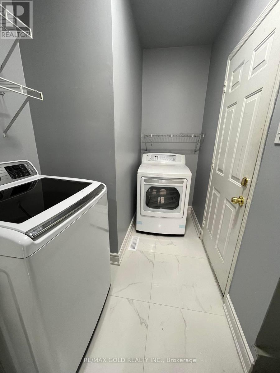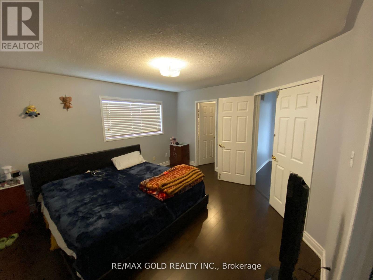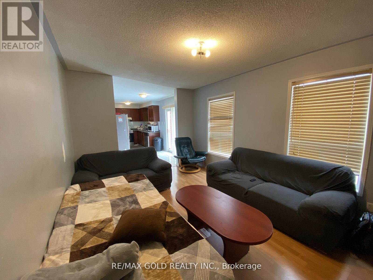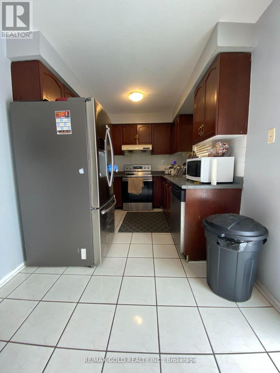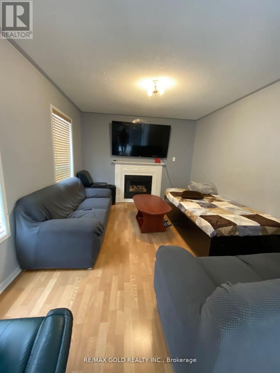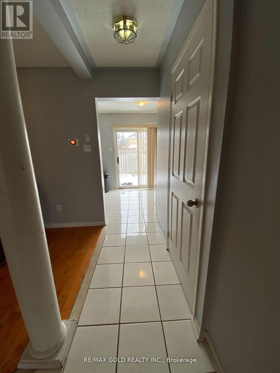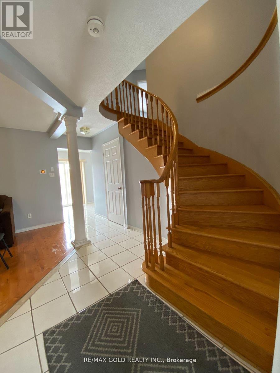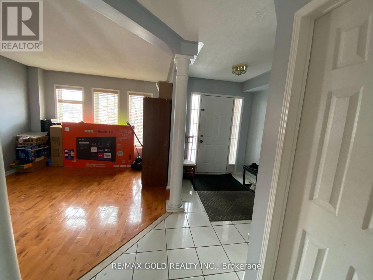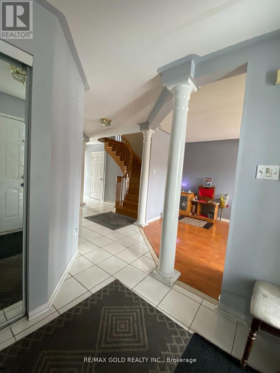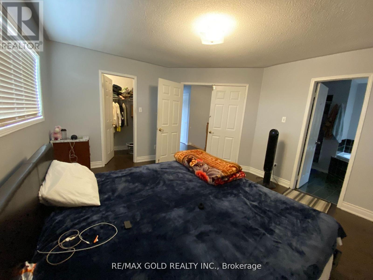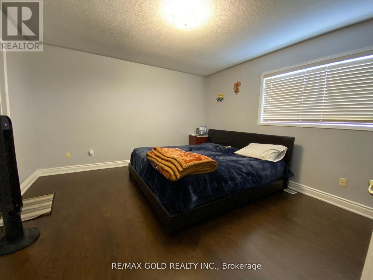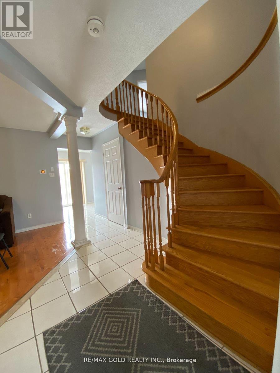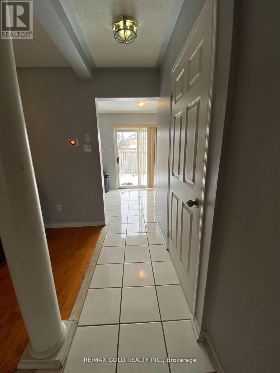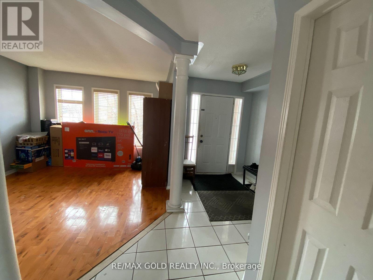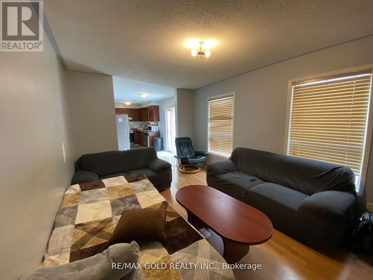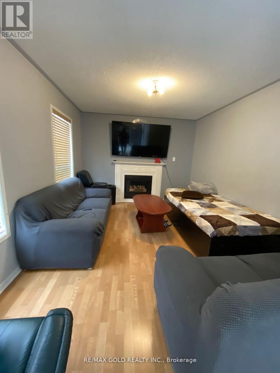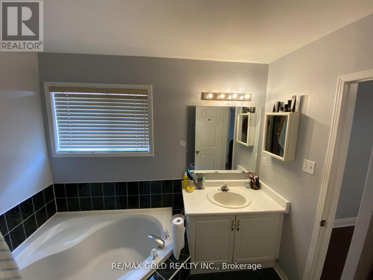6 Bedroom
4 Bathroom
Fireplace
Central Air Conditioning
Forced Air
$1,289,000
Legal Basement, Detached Double car garage on Premium Lot 48.69 Sq Ft, Car Parking, 4 Bed, 4 Bath, plus 2 Bedroom finished legal basement , Spacious rooms, Primary Bedroom, 4 pc ensuite. Separate Living, dining and Family Room with Fireplace. New Tiles in Living, Dining and Kitchen area. Brand New Kitchen Quartz Counter Top. New Upgraded Washrooms, new vanities, new Toilets, new mirrors, the ravine Lot, No house at the back , Roof 2016, Freshly Painted 2024. Legal Basement 2020.Rare house, in a wonderful community!!! Near Karol Bagg plaza and Brampton Civic Hospital. Freshly home renovation done worth of $40k and ready to move in!!! (id:27910)
Property Details
|
MLS® Number
|
W8351644 |
|
Property Type
|
Single Family |
|
Community Name
|
Sandringham-Wellington |
|
Amenities Near By
|
Hospital, Public Transit, Schools |
|
Community Features
|
School Bus |
|
Features
|
Ravine |
|
Parking Space Total
|
6 |
Building
|
Bathroom Total
|
4 |
|
Bedrooms Above Ground
|
4 |
|
Bedrooms Below Ground
|
2 |
|
Bedrooms Total
|
6 |
|
Appliances
|
Dryer, Refrigerator, Stove, Two Stoves |
|
Basement Development
|
Finished |
|
Basement Type
|
N/a (finished) |
|
Construction Style Attachment
|
Detached |
|
Cooling Type
|
Central Air Conditioning |
|
Exterior Finish
|
Brick |
|
Fireplace Present
|
Yes |
|
Heating Fuel
|
Natural Gas |
|
Heating Type
|
Forced Air |
|
Stories Total
|
2 |
|
Type
|
House |
|
Utility Water
|
Municipal Water |
Parking
Land
|
Acreage
|
No |
|
Land Amenities
|
Hospital, Public Transit, Schools |
|
Sewer
|
Sanitary Sewer |
|
Size Irregular
|
48.69 X 77.79 Ft ; Legal Basement |
|
Size Total Text
|
48.69 X 77.79 Ft ; Legal Basement |
Rooms
| Level |
Type |
Length |
Width |
Dimensions |
|
Second Level |
Primary Bedroom |
4.26 m |
3.44 m |
4.26 m x 3.44 m |
|
Second Level |
Bedroom 2 |
3.88 m |
3.21 m |
3.88 m x 3.21 m |
|
Second Level |
Bedroom 3 |
3.58 m |
3.08 m |
3.58 m x 3.08 m |
|
Second Level |
Bedroom 4 |
3.39 m |
3.07 m |
3.39 m x 3.07 m |
|
Basement |
Bathroom |
1.5 m |
1.5 m |
1.5 m x 1.5 m |
|
Basement |
Kitchen |
0.5 m |
3.9 m |
0.5 m x 3.9 m |
|
Basement |
Bedroom |
3.25 m |
3 m |
3.25 m x 3 m |
|
Basement |
Bedroom 2 |
3.1 m |
2.9 m |
3.1 m x 2.9 m |
|
Main Level |
Living Room |
3.57 m |
3.15 m |
3.57 m x 3.15 m |
|
Main Level |
Dining Room |
3.63 m |
3.48 m |
3.63 m x 3.48 m |
|
Main Level |
Kitchen |
5.12 m |
2.16 m |
5.12 m x 2.16 m |
|
Main Level |
Family Room |
4.63 m |
3.23 m |
4.63 m x 3.23 m |

