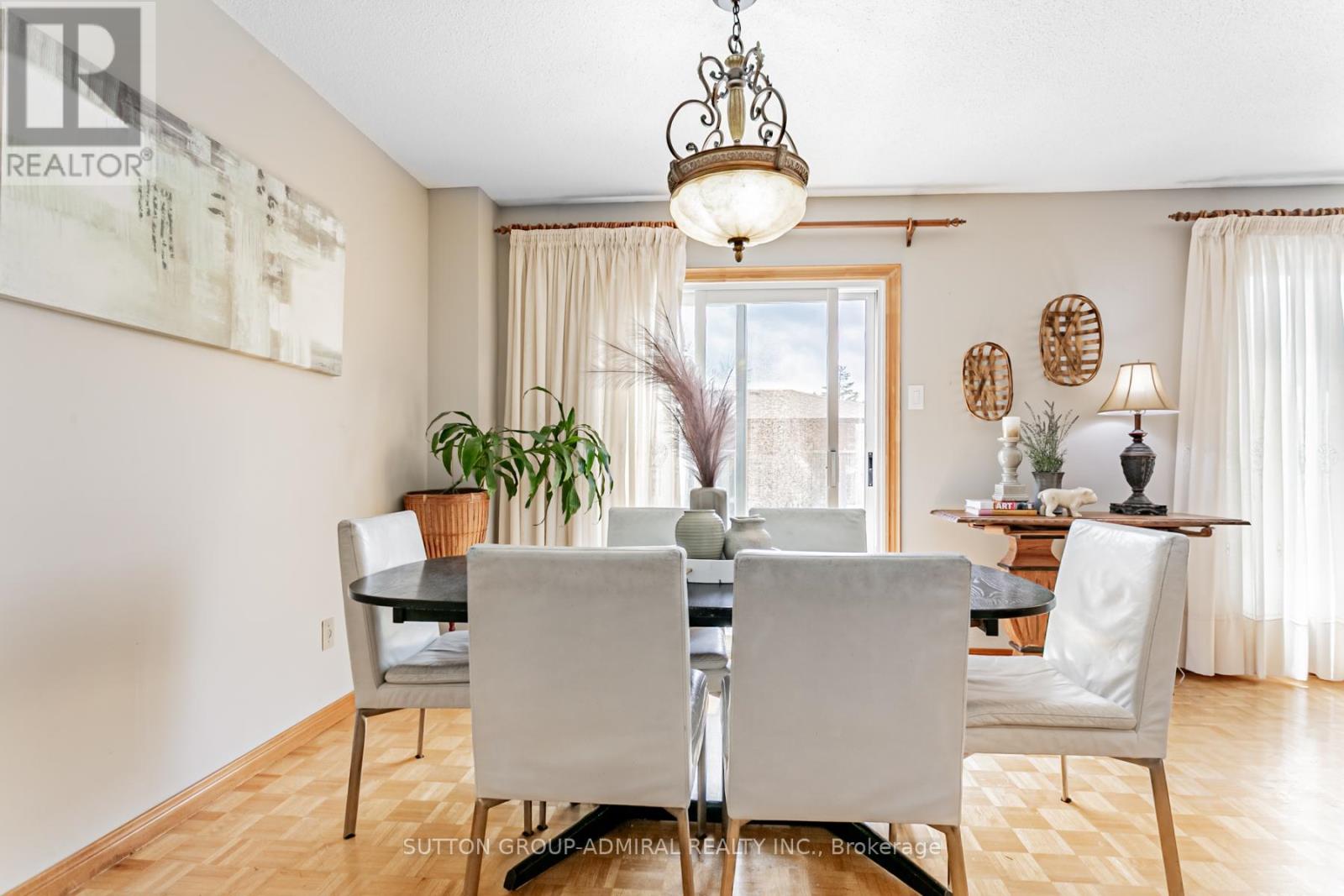3 Bedroom
4 Bathroom
Central Air Conditioning
Forced Air
$1,239,000
One Of A Kind Beautiful Detached 3 Bedroom Home In A Highly Desirable Location In Vaughan ! Located On A Private Court Minutes Away From A Beautiful Park! Premium Corner Lot! Main And Second Floors Approximately 2,000 Sq. Ft. Plus Finished Basement. Desirable Floor Plan Layout With High Ceilings At Entrance, Spacious Living And Family Rooms, Eat-In Kitchen With Stainless Steel Appliances, Walk- Out To Spacious Backyard From The Dining Room. Three Spacious Bedrooms On The 2nd Level. Large Master Bedroom With Upgraded 4 Piece Bathroom (2022) And Walk-In Closet. Finished Basement With Large Recreation Room, Fireplace, Kitchen, Upgraded 3 Piece Bathroom (2022) And Laundry Area. Spacious Backyard Great Some Summer Barbecues. All 3.5 Bathrooms Upgraded in 2022. Upgraded Roof (2022). Newer Furnace (2015) & A/C (2017). Minutes Away From Beautiful Park W/Plenty Of Trails/Playgrounds. Steps From TTC/Schools/York Univ./Vaughan Mills/Promenade Mall/Wonderland/Community Centre. All Major Highways 400/401/407/7 **** EXTRAS **** Stainless Steel Fridge, Stove. Washer. (id:27910)
Property Details
|
MLS® Number
|
N8408102 |
|
Property Type
|
Single Family |
|
Community Name
|
Glen Shields |
|
Parking Space Total
|
6 |
Building
|
Bathroom Total
|
4 |
|
Bedrooms Above Ground
|
3 |
|
Bedrooms Total
|
3 |
|
Basement Development
|
Finished |
|
Basement Type
|
N/a (finished) |
|
Construction Style Attachment
|
Detached |
|
Cooling Type
|
Central Air Conditioning |
|
Exterior Finish
|
Brick |
|
Heating Fuel
|
Natural Gas |
|
Heating Type
|
Forced Air |
|
Stories Total
|
2 |
|
Type
|
House |
|
Utility Water
|
Municipal Water |
Parking
Land
|
Acreage
|
No |
|
Sewer
|
Sanitary Sewer |
|
Size Irregular
|
41.99 X 118.52 Ft ; 30.99 Ft X 88.64 Ft X 41.99 Ft X 118.52 |
|
Size Total Text
|
41.99 X 118.52 Ft ; 30.99 Ft X 88.64 Ft X 41.99 Ft X 118.52 |
Rooms
| Level |
Type |
Length |
Width |
Dimensions |
|
Second Level |
Primary Bedroom |
3.96 m |
4.75 m |
3.96 m x 4.75 m |
|
Second Level |
Bedroom |
3.05 m |
3.66 m |
3.05 m x 3.66 m |
|
Second Level |
Bedroom 2 |
3.05 m |
3.84 m |
3.05 m x 3.84 m |
|
Basement |
Recreational, Games Room |
5.18 m |
7.92 m |
5.18 m x 7.92 m |
|
Ground Level |
Family Room |
3.69 m |
4.26 m |
3.69 m x 4.26 m |
|
Ground Level |
Living Room |
6.4 m |
4.87 m |
6.4 m x 4.87 m |










































