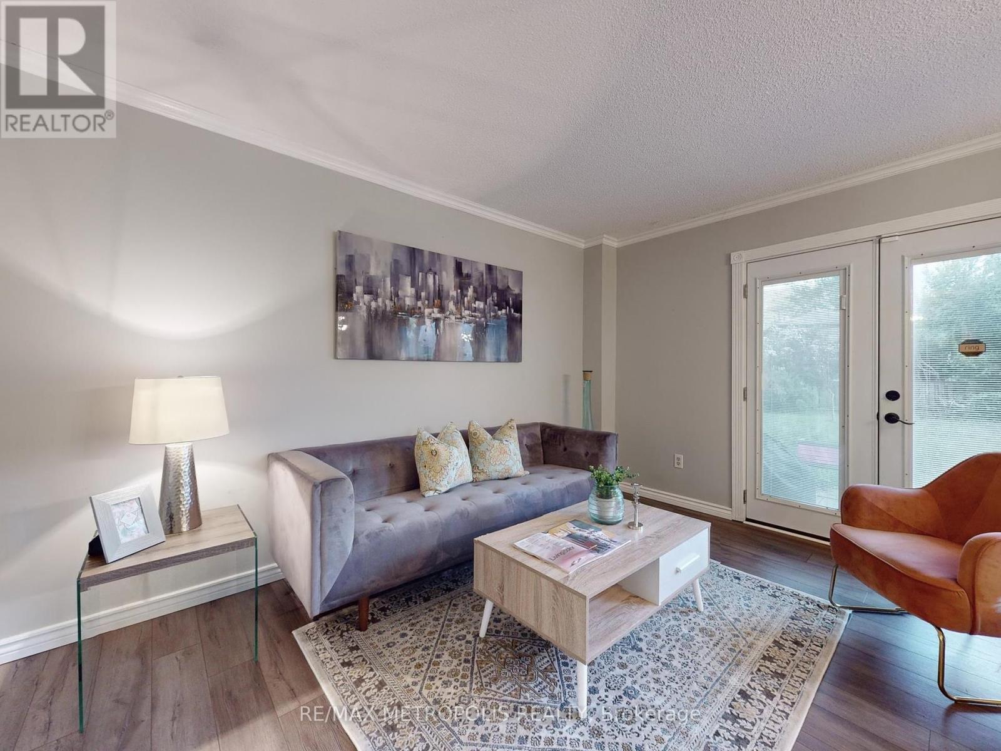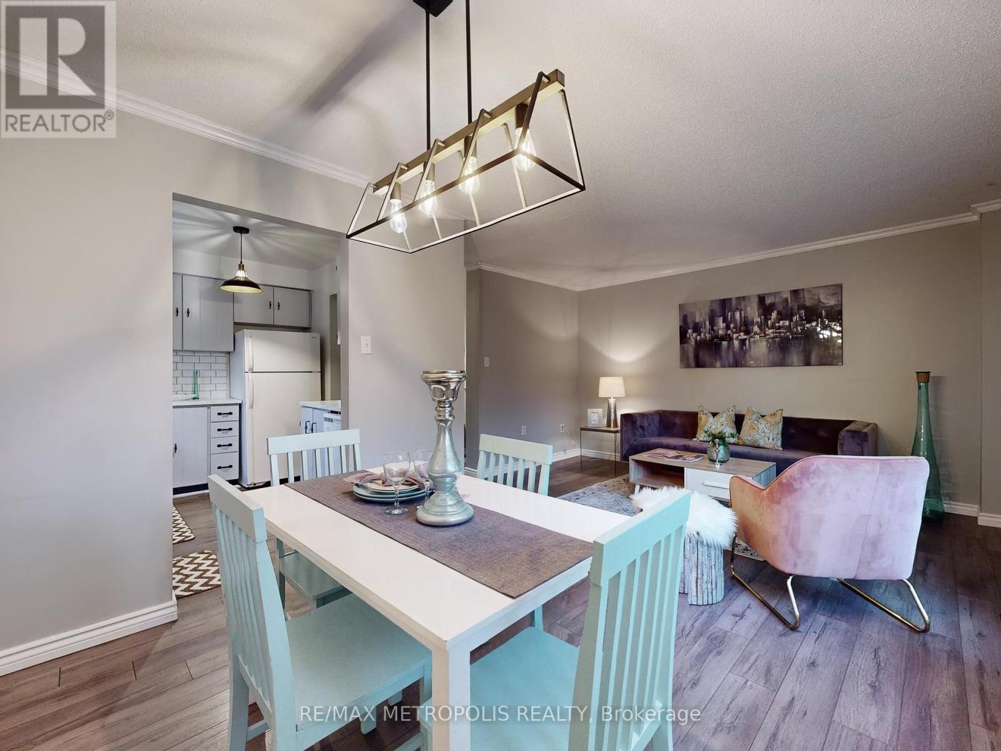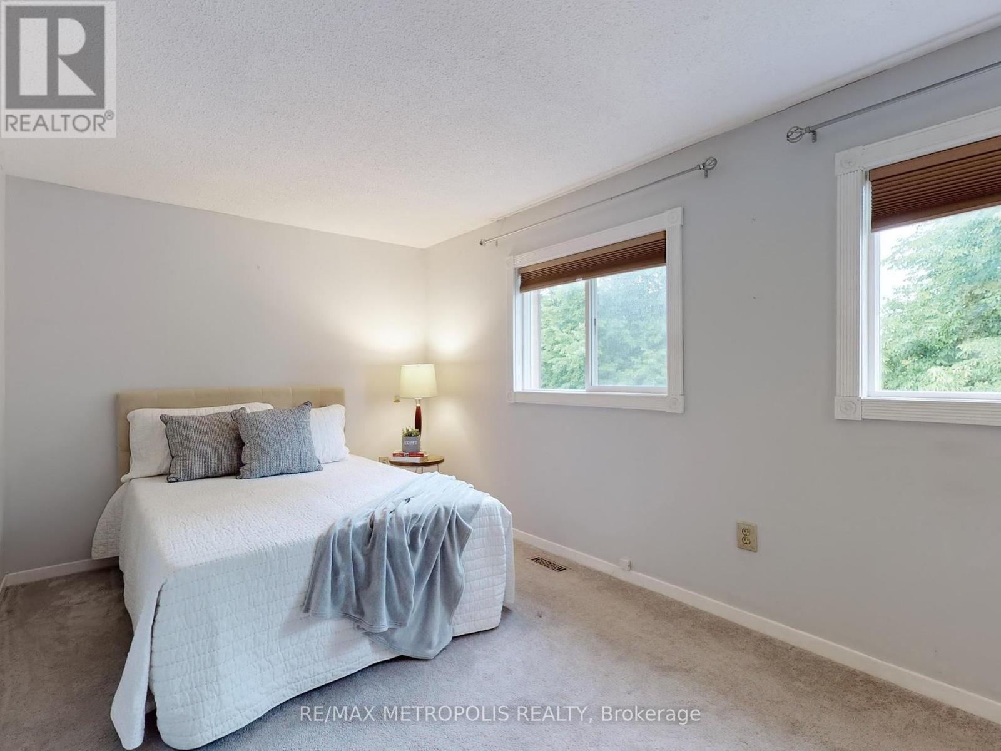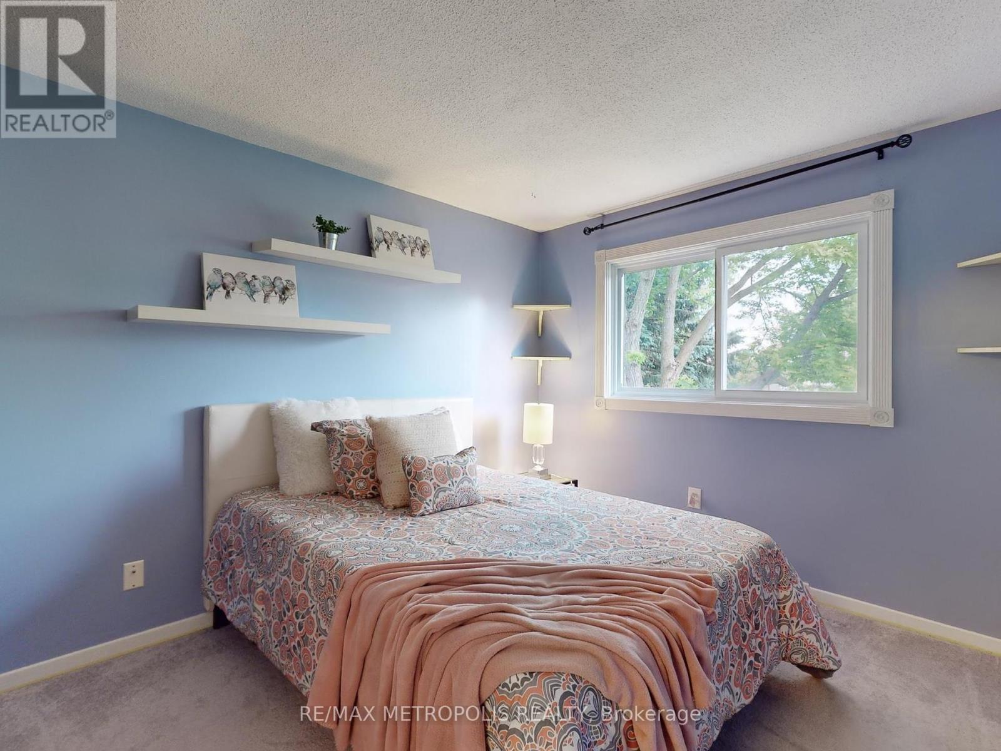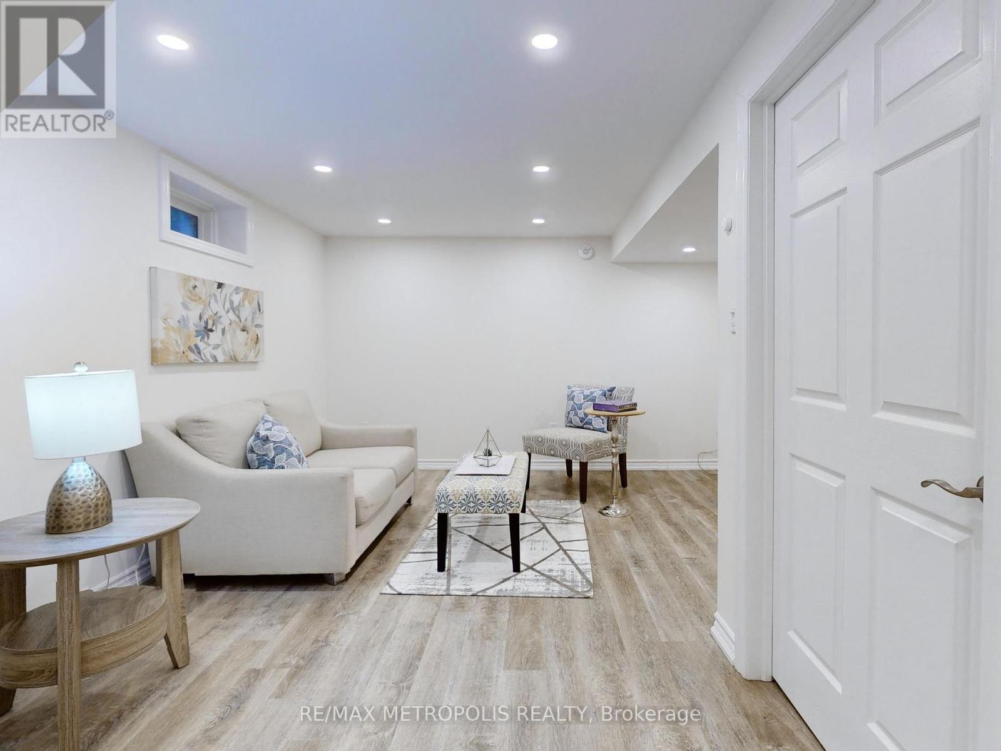3 Bedroom
2 Bathroom
Central Air Conditioning
Forced Air
$824,900
A Great Starter Home W/ Many Updates, A Very Large Yard, Garage & Good Parking. Spacious Foyer With Double Closet. Basement Built In 2020 To Add More Living Space, Laundry Room, And A Second 3 Piece Bathroom With Glass Shower Stall. The Main Floor Has Quality Laminate Flooring Throughout. Open Concept Dining & Living Area W/ Walk Out To The Large Backyard Via Garden Doors. Kitchen Updates 2019: New Counter, Subway Backsplash. Master W/ Walk In Closet, 2 Other Bedrooms W/ Double Closets. Bathroom Updates 2019 Quartz Countertops, Tile Surround W/ Stylish Accent Tile. Updated Windows Thru Main & Upper Levels. Central AC 2018. Furnace With Central Humidifier 2020 Rental, Water Heater Rental, New Microwave Installed 2024, Bdrm Broadloom New 2019. Crown Moulding In Foyer/Lvrm & Dining. (id:27910)
Property Details
|
MLS® Number
|
E8439550 |
|
Property Type
|
Single Family |
|
Community Name
|
Central West |
|
Amenities Near By
|
Park, Public Transit, Place Of Worship, Schools |
|
Features
|
Level Lot |
|
Parking Space Total
|
3 |
Building
|
Bathroom Total
|
2 |
|
Bedrooms Above Ground
|
3 |
|
Bedrooms Total
|
3 |
|
Appliances
|
Blinds |
|
Basement Development
|
Finished |
|
Basement Type
|
Full (finished) |
|
Construction Style Attachment
|
Detached |
|
Cooling Type
|
Central Air Conditioning |
|
Exterior Finish
|
Brick |
|
Foundation Type
|
Concrete |
|
Heating Fuel
|
Natural Gas |
|
Heating Type
|
Forced Air |
|
Stories Total
|
2 |
|
Type
|
House |
|
Utility Water
|
Municipal Water |
Parking
Land
|
Acreage
|
No |
|
Land Amenities
|
Park, Public Transit, Place Of Worship, Schools |
|
Sewer
|
Sanitary Sewer |
|
Size Irregular
|
27.2 X 137.87 Ft |
|
Size Total Text
|
27.2 X 137.87 Ft |
Rooms
| Level |
Type |
Length |
Width |
Dimensions |
|
Second Level |
Primary Bedroom |
4.28 m |
3.41 m |
4.28 m x 3.41 m |
|
Second Level |
Bedroom 3 |
3.35 m |
2.74 m |
3.35 m x 2.74 m |
|
Lower Level |
Recreational, Games Room |
7.29 m |
3.84 m |
7.29 m x 3.84 m |
|
Lower Level |
Bathroom |
|
|
Measurements not available |
|
Main Level |
Foyer |
3.57 m |
1.83 m |
3.57 m x 1.83 m |
|
Main Level |
Kitchen |
3.05 m |
2.43 m |
3.05 m x 2.43 m |
|
Main Level |
Living Room |
4.08 m |
2.77 m |
4.08 m x 2.77 m |
|
Main Level |
Dining Room |
2.77 m |
2.74 m |
2.77 m x 2.74 m |
|
Other |
Bedroom 2 |
3.35 m |
2.74 m |
3.35 m x 2.74 m |
|
Upper Level |
Bathroom |
|
|
Measurements not available |




