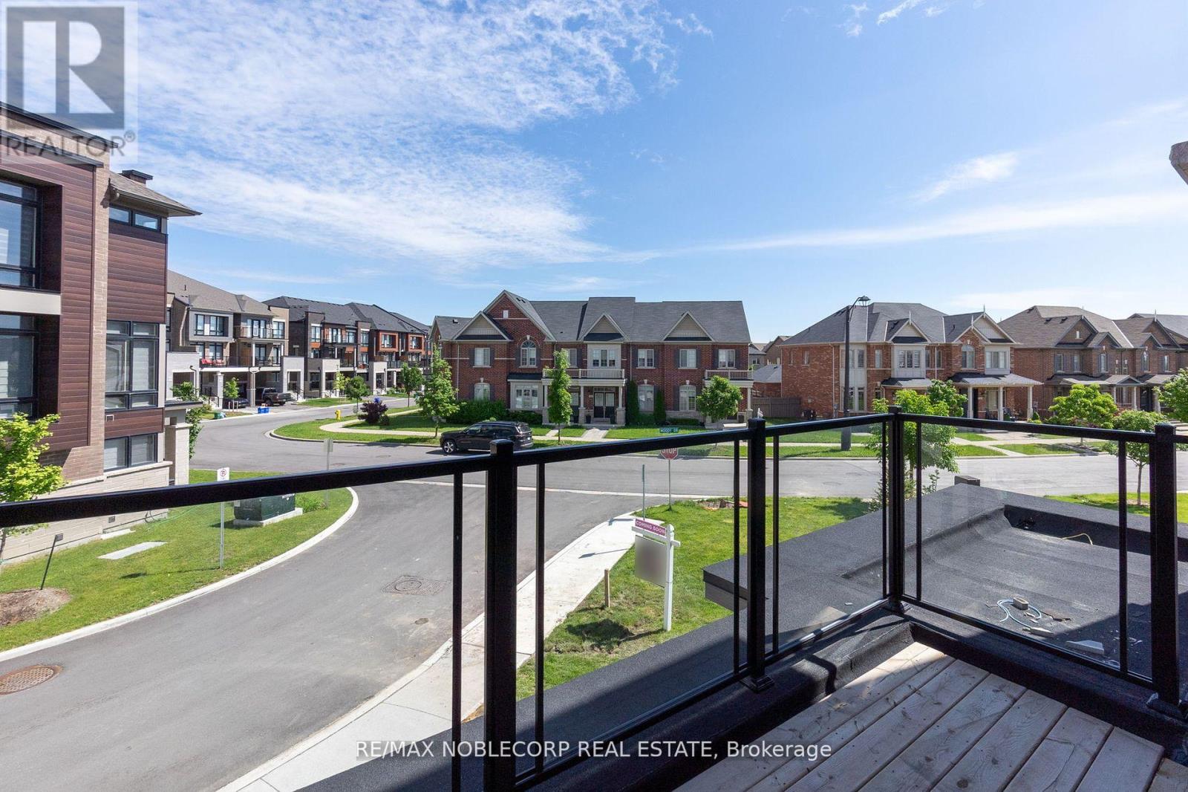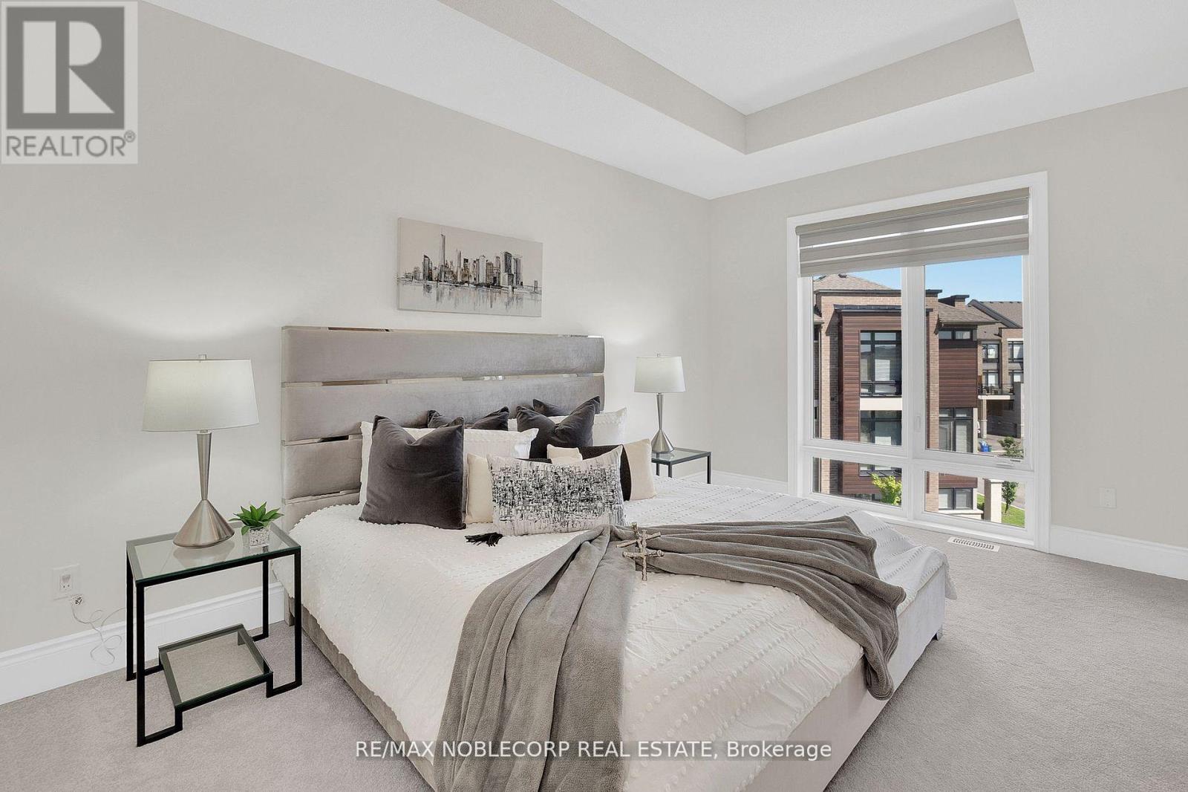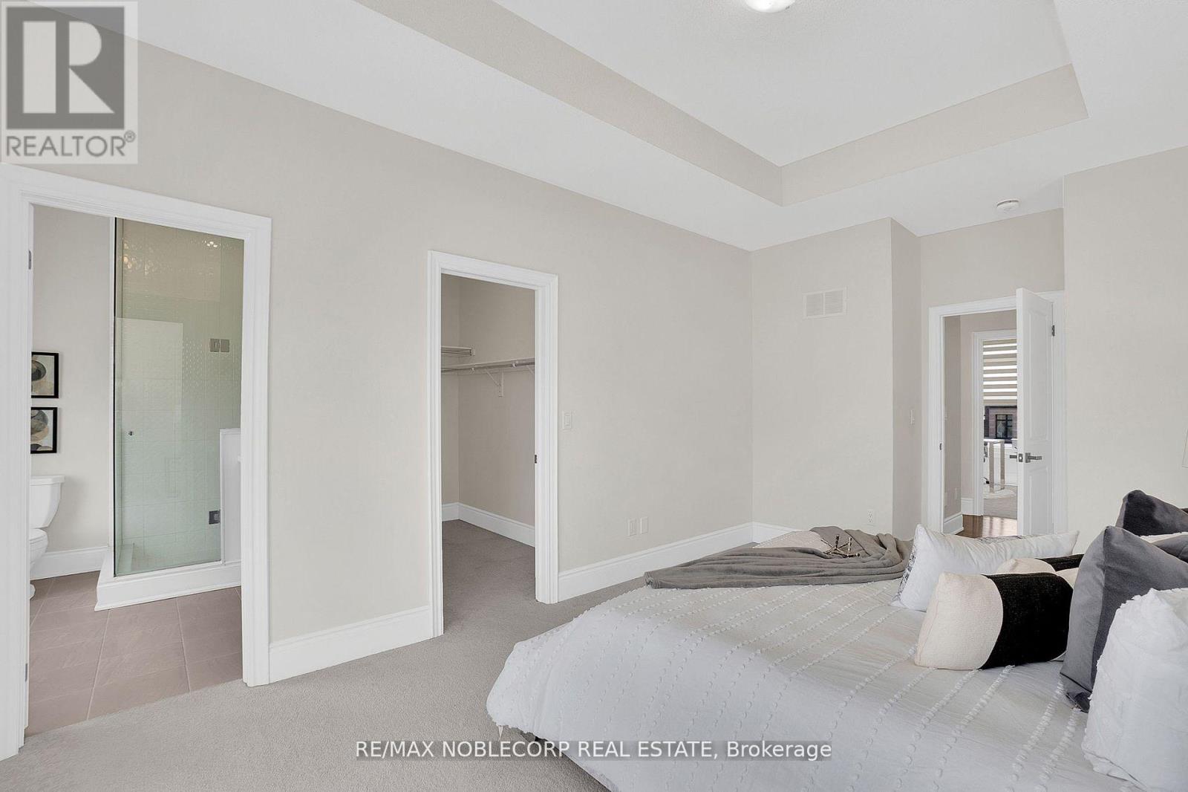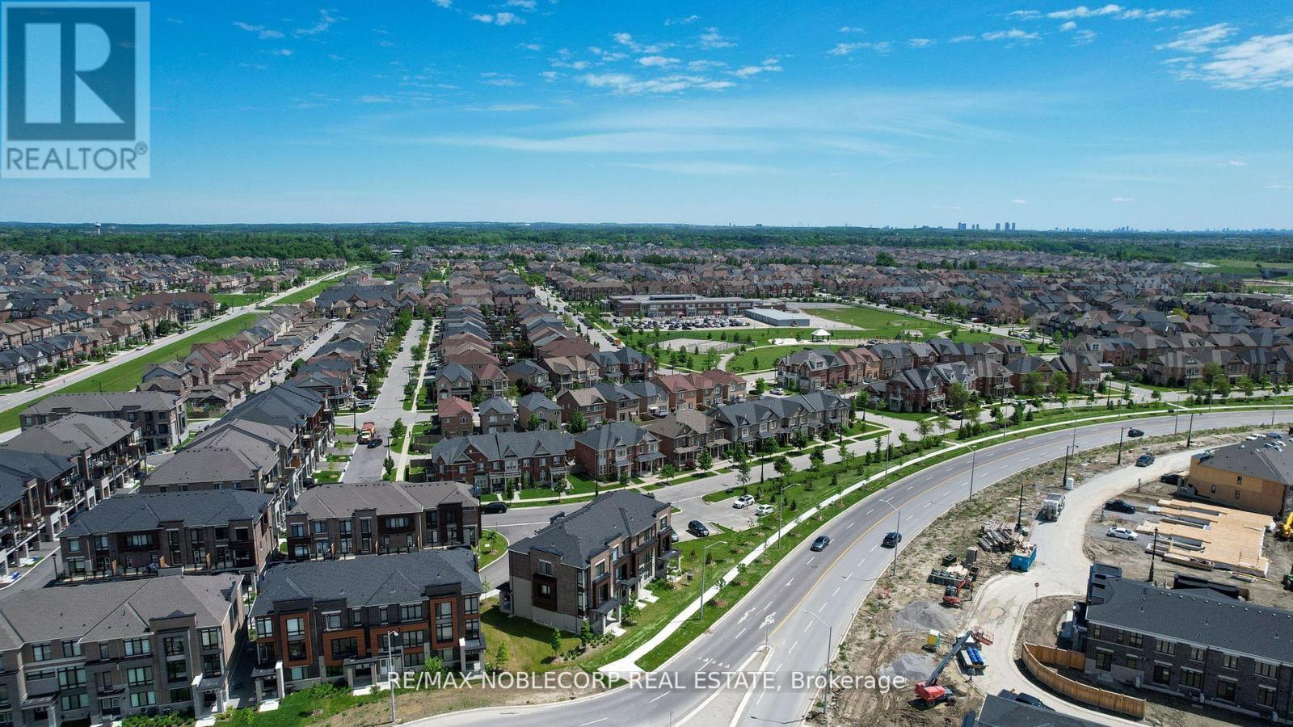3 Holyrood Crescent Vaughan, Ontario L4H 3N5
$1,299,000Maintenance, Parcel of Tied Land
$153.16 Monthly
Maintenance, Parcel of Tied Land
$153.16 MonthlyWelcome To 3 Holyrood Cres, Kleinburg. Where Luxury Meets Modern Elegance. This Corner/End Unit Traditional Townhome (Like a Semi!) With Contemporary Exterior Features An Open Concept Functional Layout, a Large Gourmet Chef's Kitchen with Centre Island, Stainless Steel Kitchen Appliances, Quartz Counter Tops with Breakfast Bar, 4 Bedrooms, 4 Bathrooms, Large Balcony, Access to Garage and To Rear of Home From Ground Level, Upgraded Fireplace, Iron Pickets & Much More! Inviting Primary Suite With Walk-in Closet And Spa-like Ensuite With Frameless Glass Walk-in Shower. Spacious Secondary Bedrooms. Entertain In Style In The Living & Dining Rooms While The Many Windows Of This End Unit Allow For Lots Of Natural Light To Cascade In! This Home Is Loaded With Upgrades/Extras & Awaits Its New Family To Call It Home. **** EXTRAS **** Paradise Developments The Elmvale Model Spanning 2,260 sqft With Main Floor Garage Access Plus Separate Entrance, Ideal For In-Law Suite or Separate Living Space. Less Than 1 Minute Away From HWY 427 & Many Nearby Amenities. (id:27910)
Property Details
| MLS® Number | N8435708 |
| Property Type | Single Family |
| Community Name | Kleinburg |
| Amenities Near By | Park, Schools, Place Of Worship, Public Transit |
| Parking Space Total | 2 |
| View Type | View |
Building
| Bathroom Total | 4 |
| Bedrooms Above Ground | 4 |
| Bedrooms Total | 4 |
| Appliances | Dishwasher, Dryer, Refrigerator, Stove, Washer, Window Coverings |
| Basement Type | Full |
| Construction Style Attachment | Attached |
| Cooling Type | Central Air Conditioning |
| Exterior Finish | Brick |
| Fireplace Present | Yes |
| Foundation Type | Concrete, Brick |
| Heating Fuel | Natural Gas |
| Heating Type | Forced Air |
| Stories Total | 3 |
| Type | Row / Townhouse |
| Utility Water | Municipal Water |
Parking
| Garage |
Land
| Acreage | No |
| Land Amenities | Park, Schools, Place Of Worship, Public Transit |
| Sewer | Sanitary Sewer |
| Size Irregular | 21.03 X 26.3 Ft |
| Size Total Text | 21.03 X 26.3 Ft |
Rooms
| Level | Type | Length | Width | Dimensions |
|---|---|---|---|---|
| Third Level | Primary Bedroom | 3.35 m | 4.88 m | 3.35 m x 4.88 m |
| Third Level | Bedroom 2 | 2.87 m | 3.35 m | 2.87 m x 3.35 m |
| Third Level | Bedroom 3 | 3.23 m | 3.16 m | 3.23 m x 3.16 m |
| Main Level | Great Room | 2 m | 3 m | 2 m x 3 m |
| Main Level | Dining Room | 4.15 m | 3.23 m | 4.15 m x 3.23 m |
| Main Level | Kitchen | 2.42 m | 4.15 m | 2.42 m x 4.15 m |
| Main Level | Eating Area | 3.6 m | 4.75 m | 3.6 m x 4.75 m |
| Ground Level | Bedroom 4 | 2.4 m | 3 m | 2.4 m x 3 m |










































