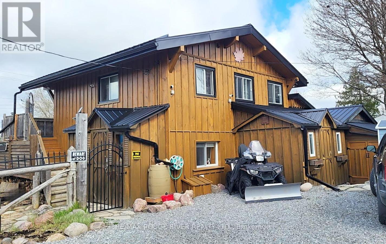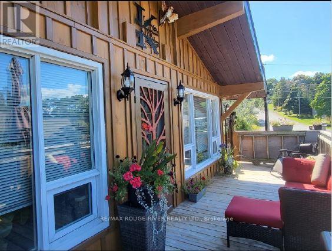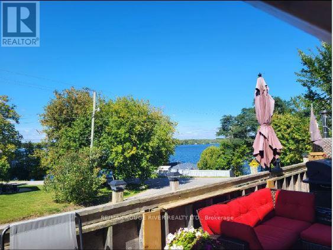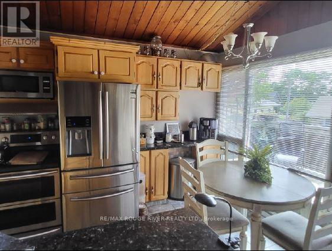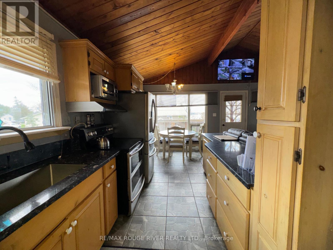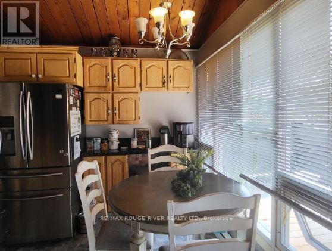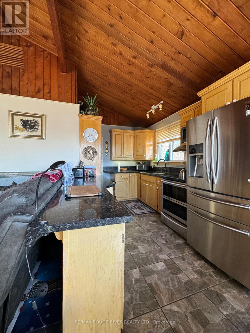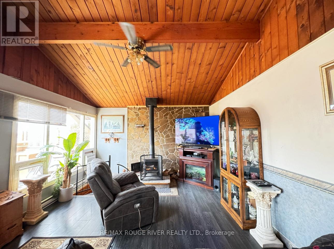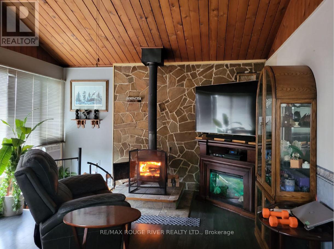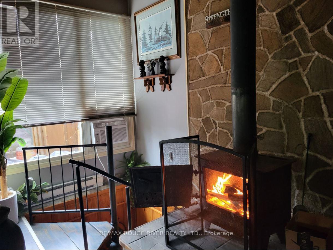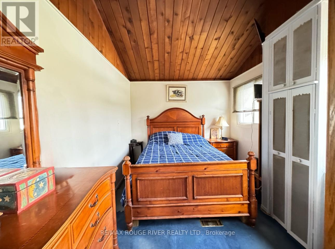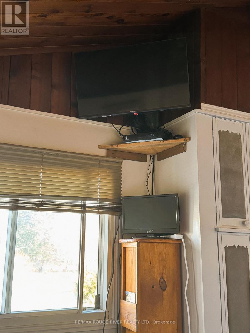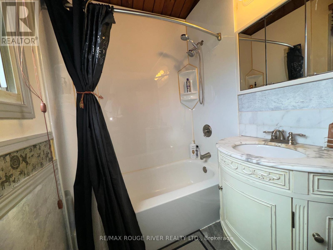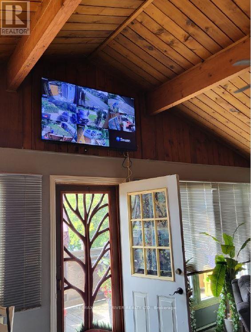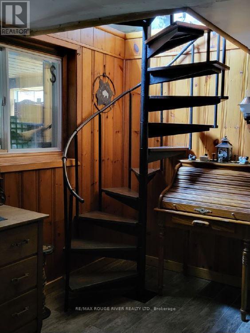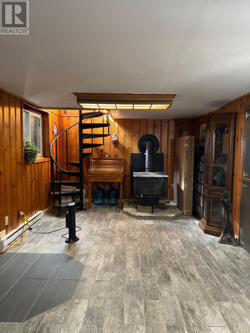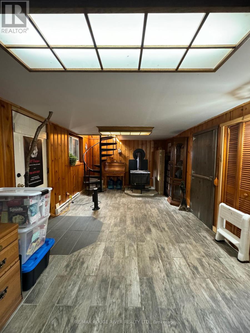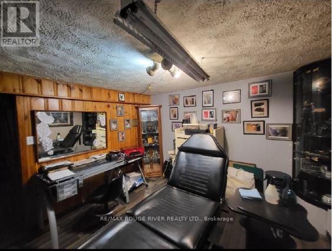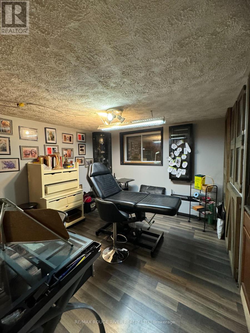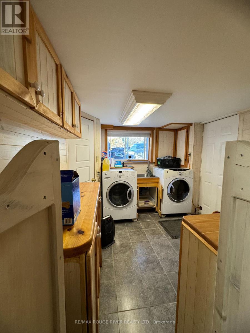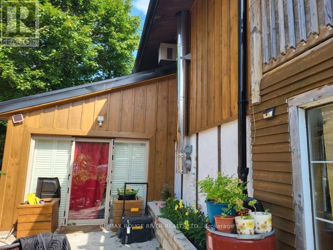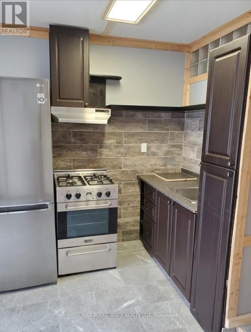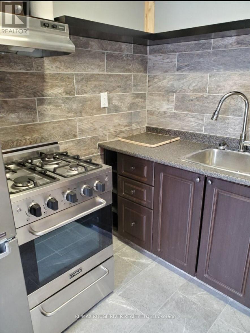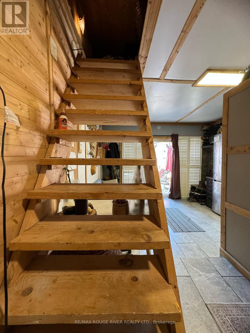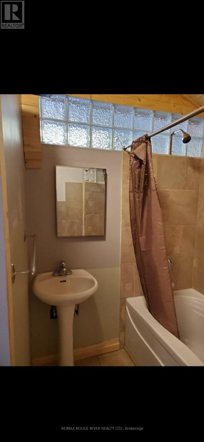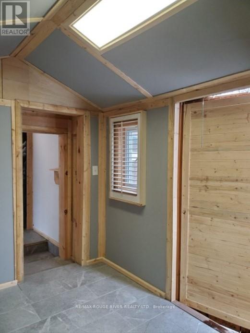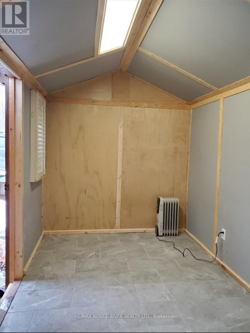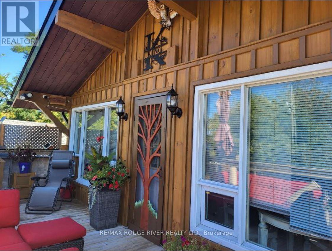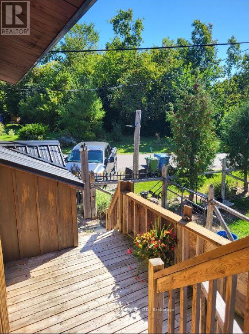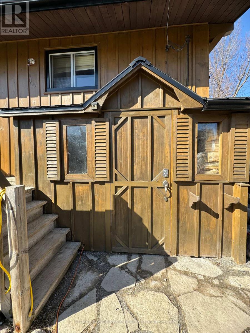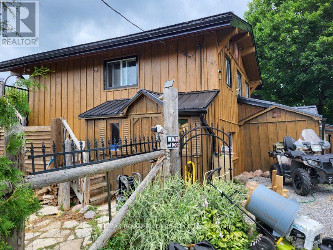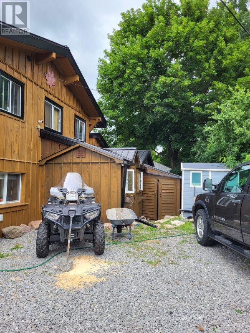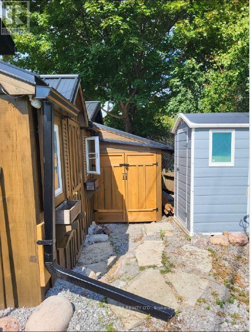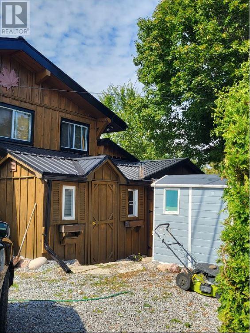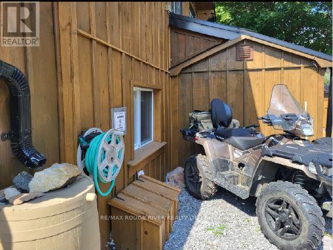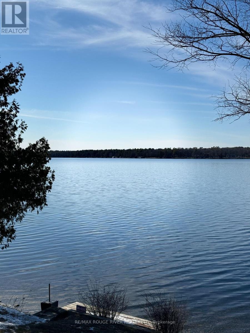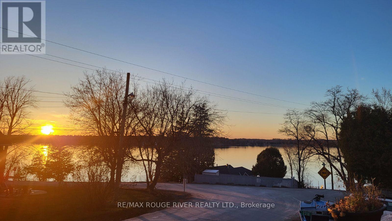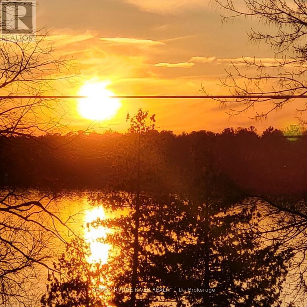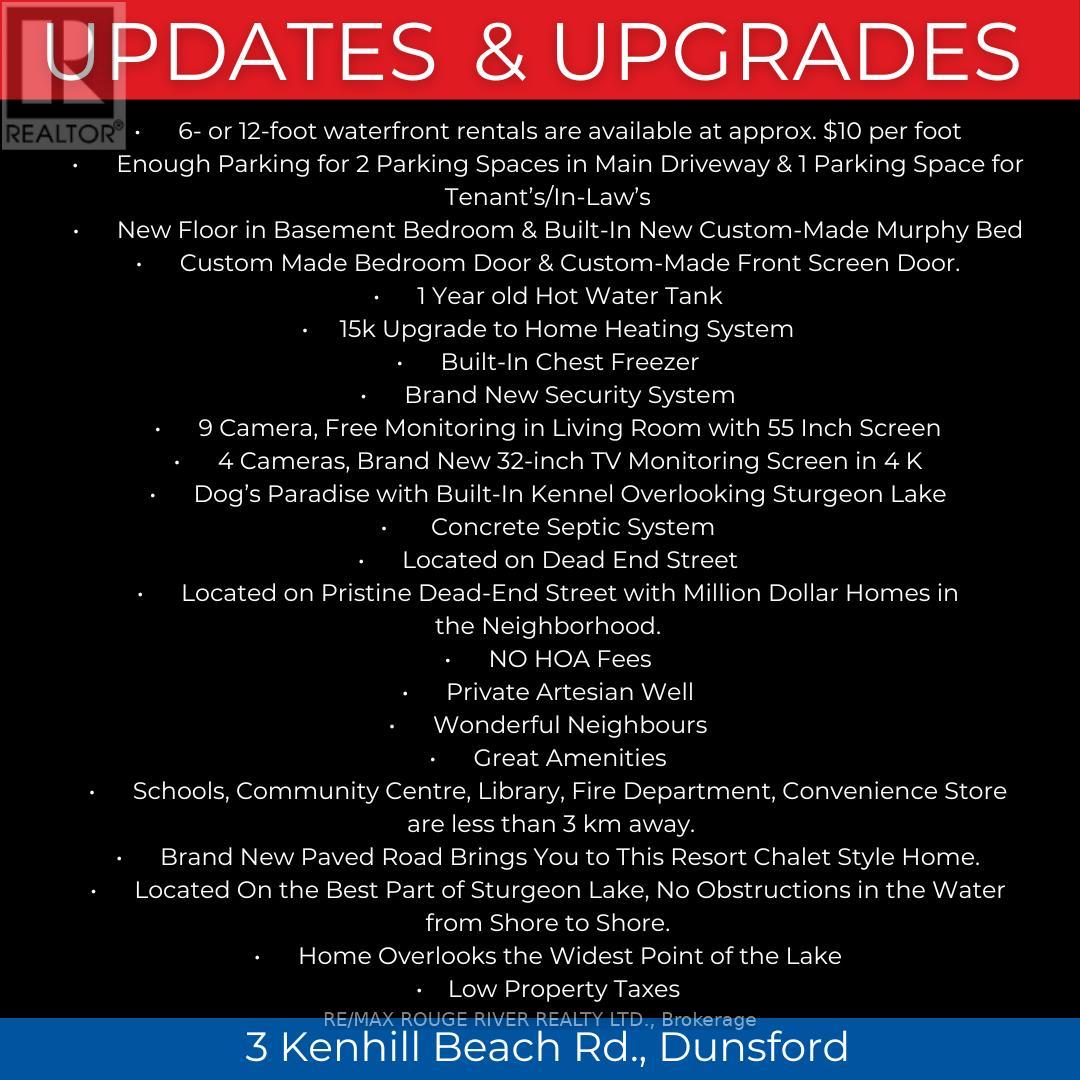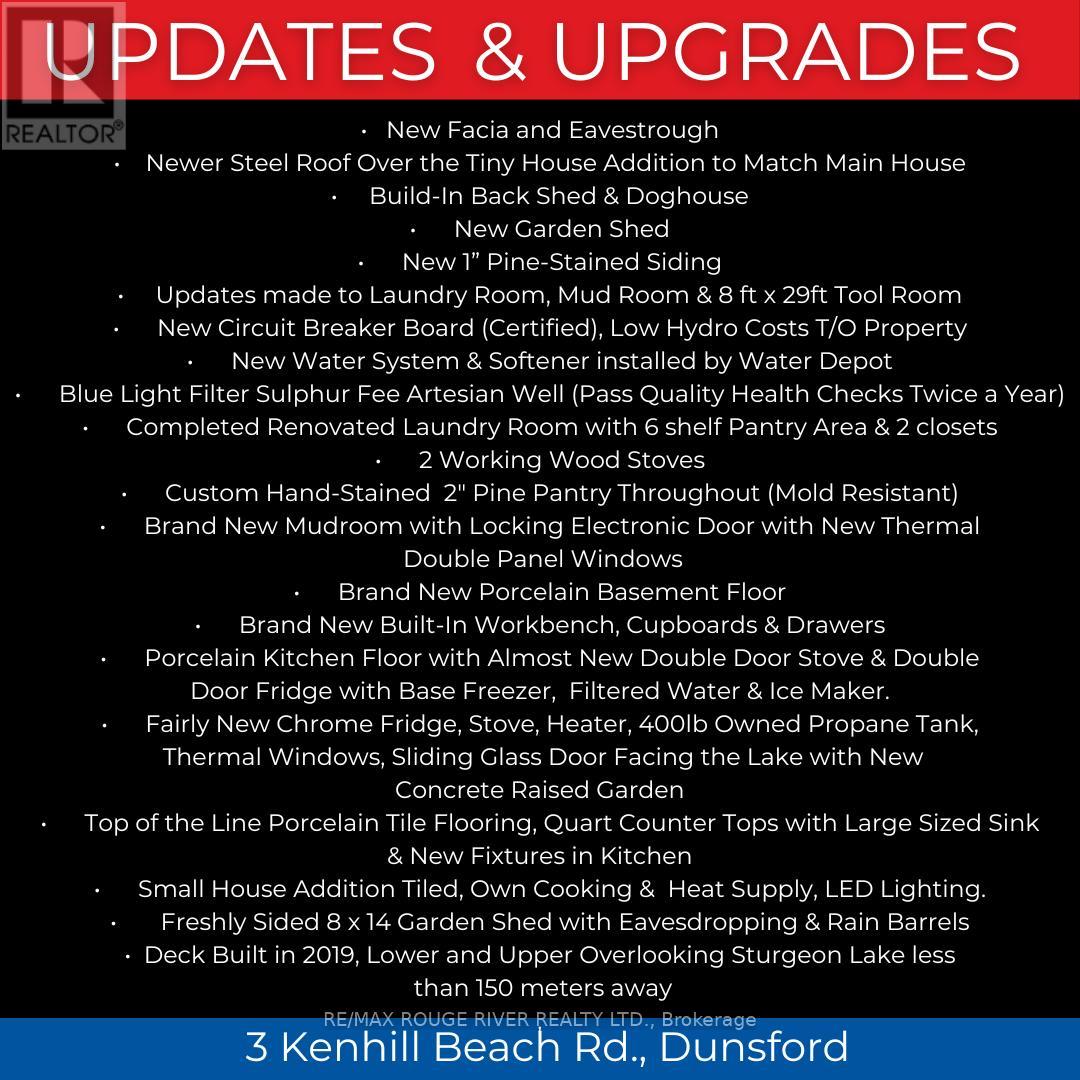3 Bedroom
2 Bathroom
Fireplace
Window Air Conditioner
Baseboard Heaters
$625,500
Welcome to your lakeside oasis at 3 Kenhill Beach Rd, in lovely Dunsford! This custom-built chalet-style home offers the perfect blend of modern luxury & rustic charm. Step inside to discover an open-concept layout w/large windows that fill the space w/natural light & offer breathtaking views of Sturgeon Lake. Main House contains 1 bedroom & 3 piece bathroom, cozy living room w/woodstove , updated modern kitchen, finished basement w/ample sized rec room w/woodstove & bedroom/home office. This home offers plenty of space for relaxation & entertainment. Plus separate ground level living space, perfect for home business or studio w/own entrance featuring 1 bedroom, kitchen & 3 piece bathroom, bell fibre optic internet is available at the property. Spacious master bedroom & updated main floor bathroom, while the lower level features a convenient mudroom & laundry area w/laundry chute. Outside you will find a full wrap-around upper & lower deck, ideal for soaking in stunning lake views or hosting summer gatherings w/family & friends, a workshop & 2 sheds that offer **** EXTRAS **** Plenty of storage space. This lovely corner lot offers privacy in quiet waterfront community. Enjoy easy access to Hwy 36 & nearby amenities, schools, parks, playground, 2 beaches & marina. Don't miss your chance to own this lakeside dream! (id:27910)
Property Details
|
MLS® Number
|
X8232896 |
|
Property Type
|
Single Family |
|
Community Name
|
Dunsford |
|
Amenities Near By
|
Beach, Marina, Park |
|
Parking Space Total
|
3 |
Building
|
Bathroom Total
|
2 |
|
Bedrooms Above Ground
|
2 |
|
Bedrooms Below Ground
|
1 |
|
Bedrooms Total
|
3 |
|
Basement Development
|
Finished |
|
Basement Type
|
Full (finished) |
|
Construction Style Attachment
|
Detached |
|
Cooling Type
|
Window Air Conditioner |
|
Exterior Finish
|
Wood |
|
Fireplace Present
|
Yes |
|
Heating Fuel
|
Electric |
|
Heating Type
|
Baseboard Heaters |
|
Stories Total
|
2 |
|
Type
|
House |
Land
|
Acreage
|
No |
|
Land Amenities
|
Beach, Marina, Park |
|
Sewer
|
Septic System |
|
Size Irregular
|
80 X 56 Ft ; Irreg Corner Lot |
|
Size Total Text
|
80 X 56 Ft ; Irreg Corner Lot |
|
Surface Water
|
Lake/pond |
Rooms
| Level |
Type |
Length |
Width |
Dimensions |
|
Lower Level |
Recreational, Games Room |
6.43 m |
3.32 m |
6.43 m x 3.32 m |
|
Lower Level |
Bedroom |
3.54 m |
3.29 m |
3.54 m x 3.29 m |
|
Main Level |
Living Room |
4.72 m |
4.11 m |
4.72 m x 4.11 m |
|
Main Level |
Kitchen |
5.52 m |
2.71 m |
5.52 m x 2.71 m |
|
Main Level |
Primary Bedroom |
4.69 m |
2.93 m |
4.69 m x 2.93 m |
|
Ground Level |
Kitchen |
2.93 m |
3.53 m |
2.93 m x 3.53 m |
|
Ground Level |
Bedroom |
3.62 m |
2.34 m |
3.62 m x 2.34 m |

