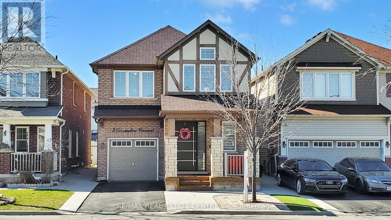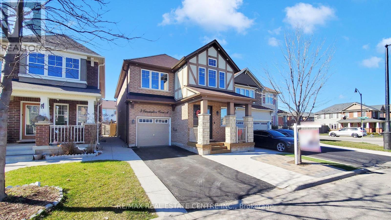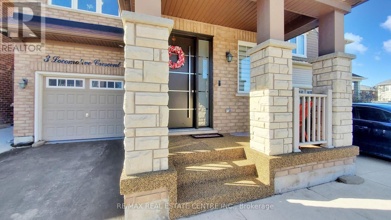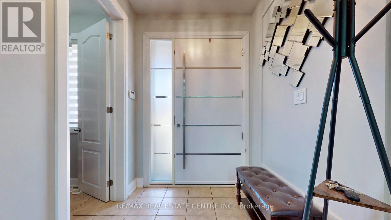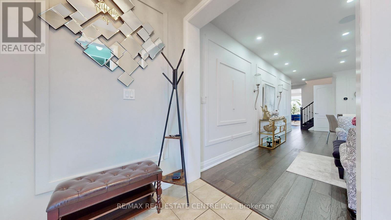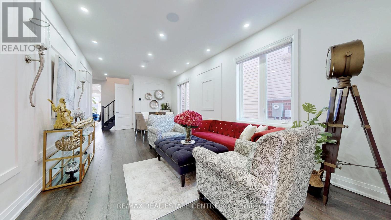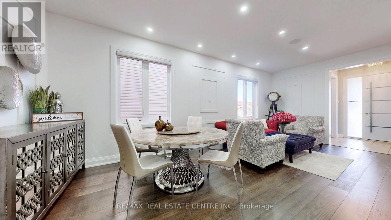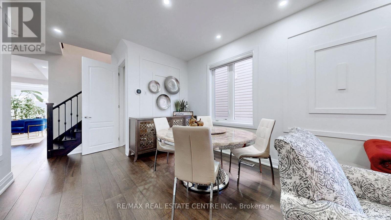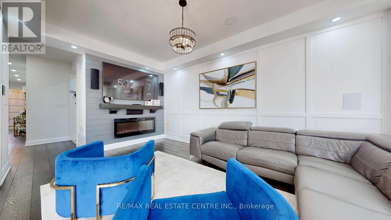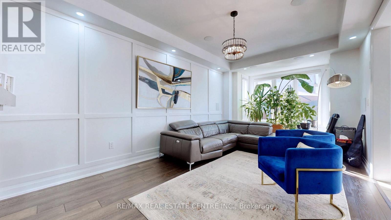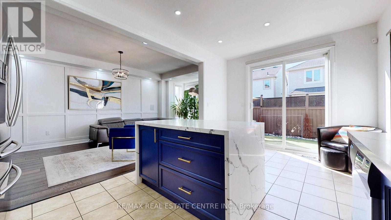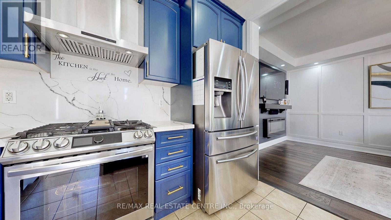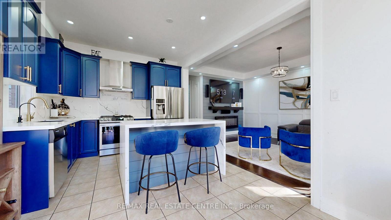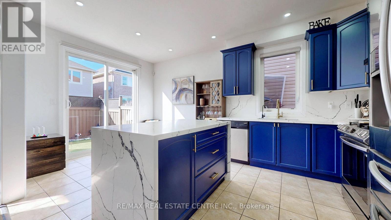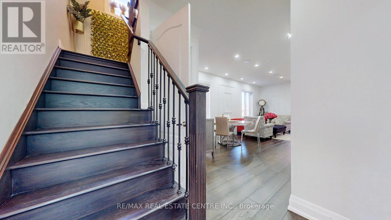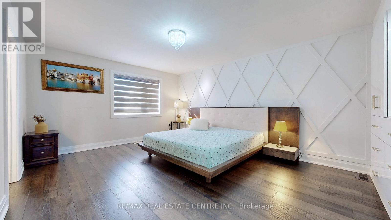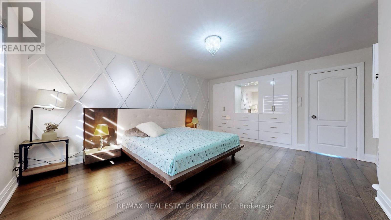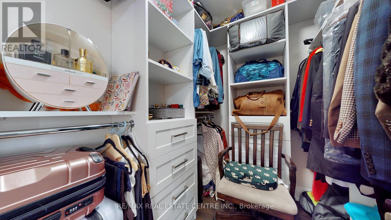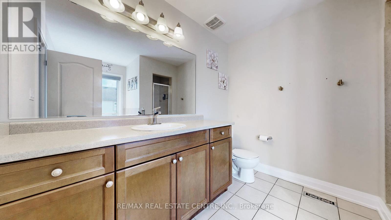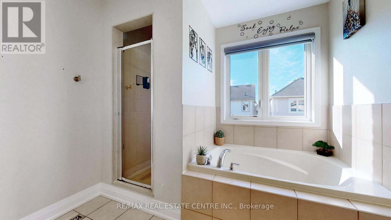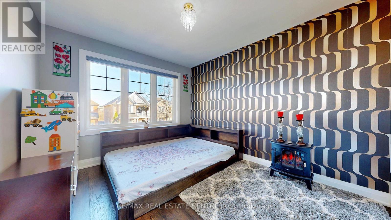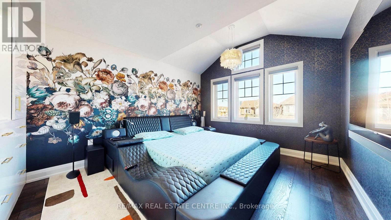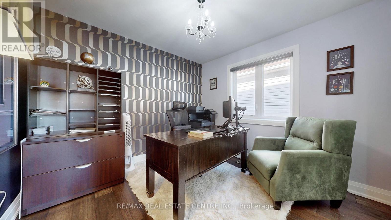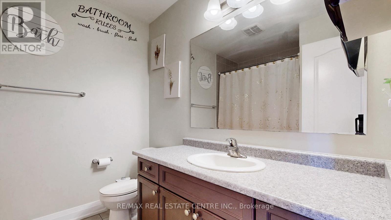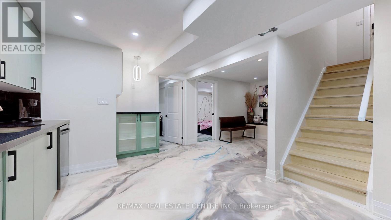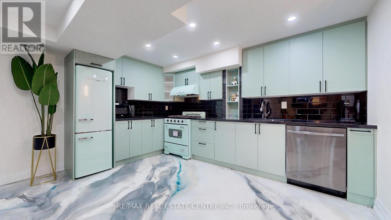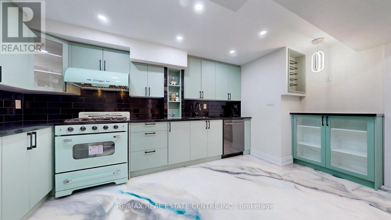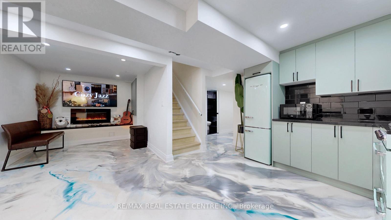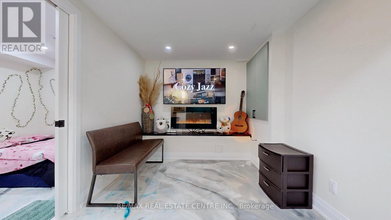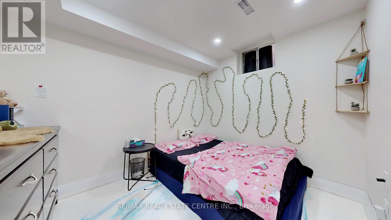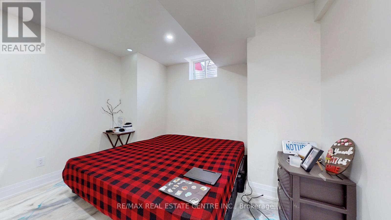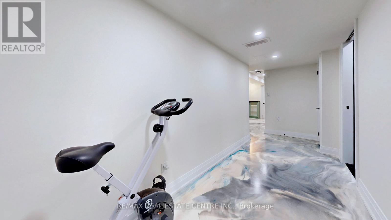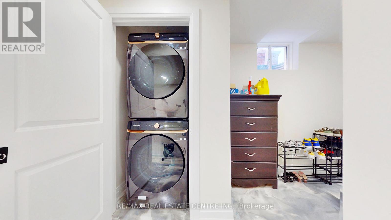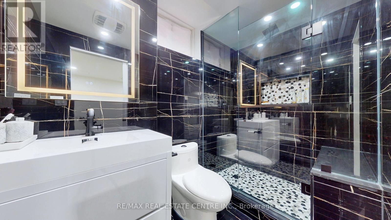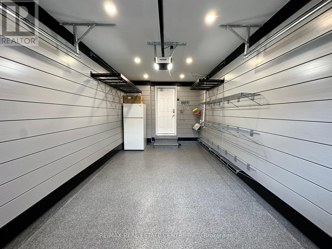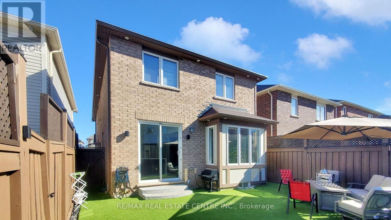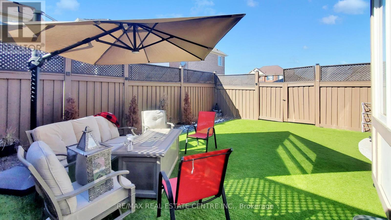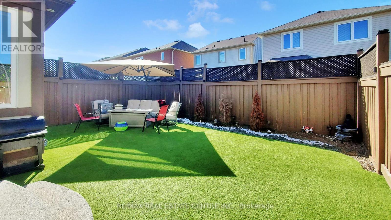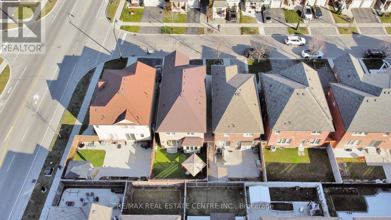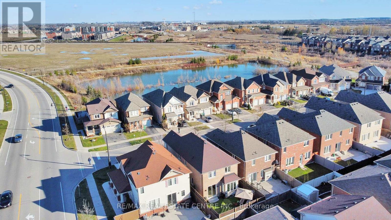6 Bedroom
4 Bathroom
Fireplace
Central Air Conditioning
Forced Air
$1,299,000
An Absolute Show Stopper Near Go Station!! This Newly Upgraded House Offers The Perfect Blend Of Luxury & Practicality!! No Expenses Spared More Than $100 K Spent On Upgrades Upstairs!! Freshly Painted Fully Upgraded House Boasting Separate Living & Dining, A New Kitchen Adorned With Quartz Counters And Beautiful Backsplash, And A Mesmerizing Waterfall Island & Custom Cabinets With Brand New Appliances & Extra Pantry!! Wainscoting & Hardwood Flooring Throughout The House Adds Luxury To This Gem!! Paradigm V-10 Built In Speakers In Family, Living & Backyard Perfect For Seamless Entertainment!! Electric Fireplace & Shiplock Accent Wall Adds Nautical Charm With Contemporary Flair!! Custom Wallpapers In All Bedrooms, Laundry On Second Floor & Custom European Style Cabinets In All Bedrooms!! This Property Also Includes 2 Bedroom New Basement Featuring Epoxy Triple Coated 3 mm Flooring & Retro-Style Appliances With Legal Separate Entrance From Builder For A Great Potential Income!! Garage Fully Done With Epoxy Flooring!! This Modern Home Features A Lush Green Turf Backyard Beautifully Landscaped With Privacy-Enhancing Fence Extension And Concrete Foundation For Effortless Outdoor Living. No Side Walk!! Don't Miss The Opportunity!! **** EXTRAS **** BBQ Gasline, Tankless Hot Water Tank Owned, Pot Lights Inside & Outside, Central Vacuum Rough-In, Closet Organizers, Hardwood Stairs With Iron Spindles, Upgraded Light Fixtures, Chandeliers, Custom Wooden Vents & Lot More!! (id:27910)
Property Details
|
MLS® Number
|
W8215282 |
|
Property Type
|
Single Family |
|
Community Name
|
Northwest Brampton |
|
Amenities Near By
|
Park, Public Transit, Schools |
|
Community Features
|
Community Centre |
|
Parking Space Total
|
3 |
Building
|
Bathroom Total
|
4 |
|
Bedrooms Above Ground
|
4 |
|
Bedrooms Below Ground
|
2 |
|
Bedrooms Total
|
6 |
|
Basement Features
|
Separate Entrance |
|
Basement Type
|
Full |
|
Construction Style Attachment
|
Detached |
|
Cooling Type
|
Central Air Conditioning |
|
Exterior Finish
|
Brick |
|
Fireplace Present
|
Yes |
|
Heating Fuel
|
Natural Gas |
|
Heating Type
|
Forced Air |
|
Stories Total
|
2 |
|
Type
|
House |
Parking
Land
|
Acreage
|
No |
|
Land Amenities
|
Park, Public Transit, Schools |
|
Size Irregular
|
30.02 X 89.75 Ft ; Irregular Lot |
|
Size Total Text
|
30.02 X 89.75 Ft ; Irregular Lot |
Rooms
| Level |
Type |
Length |
Width |
Dimensions |
|
Second Level |
Primary Bedroom |
3.96 m |
4.99 m |
3.96 m x 4.99 m |
|
Second Level |
Bedroom 2 |
3.53 m |
3.07 m |
3.53 m x 3.07 m |
|
Second Level |
Bedroom 3 |
3.62 m |
4.09 m |
3.62 m x 4.09 m |
|
Second Level |
Bedroom 4 |
3.16 m |
3.23 m |
3.16 m x 3.23 m |
|
Second Level |
Laundry Room |
2.74 m |
1.52 m |
2.74 m x 1.52 m |
|
Basement |
Bedroom |
|
|
Measurements not available |
|
Basement |
Bedroom 2 |
|
|
Measurements not available |
|
Main Level |
Living Room |
3.53 m |
6.85 m |
3.53 m x 6.85 m |
|
Main Level |
Dining Room |
3.53 m |
6.85 m |
3.53 m x 6.85 m |
|
Main Level |
Family Room |
3.41 m |
6.37 m |
3.41 m x 6.37 m |
|
Main Level |
Kitchen |
3.23 m |
2.65 m |
3.23 m x 2.65 m |
|
Main Level |
Eating Area |
3.23 m |
2.77 m |
3.23 m x 2.77 m |

