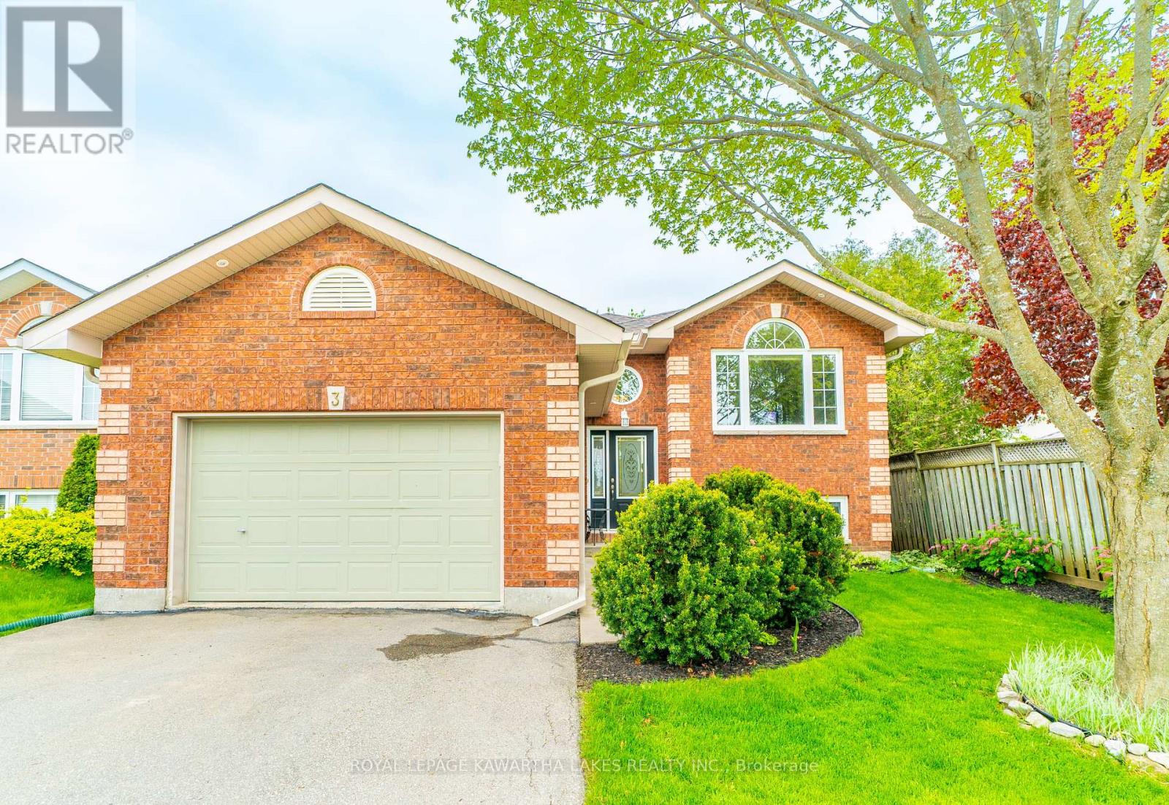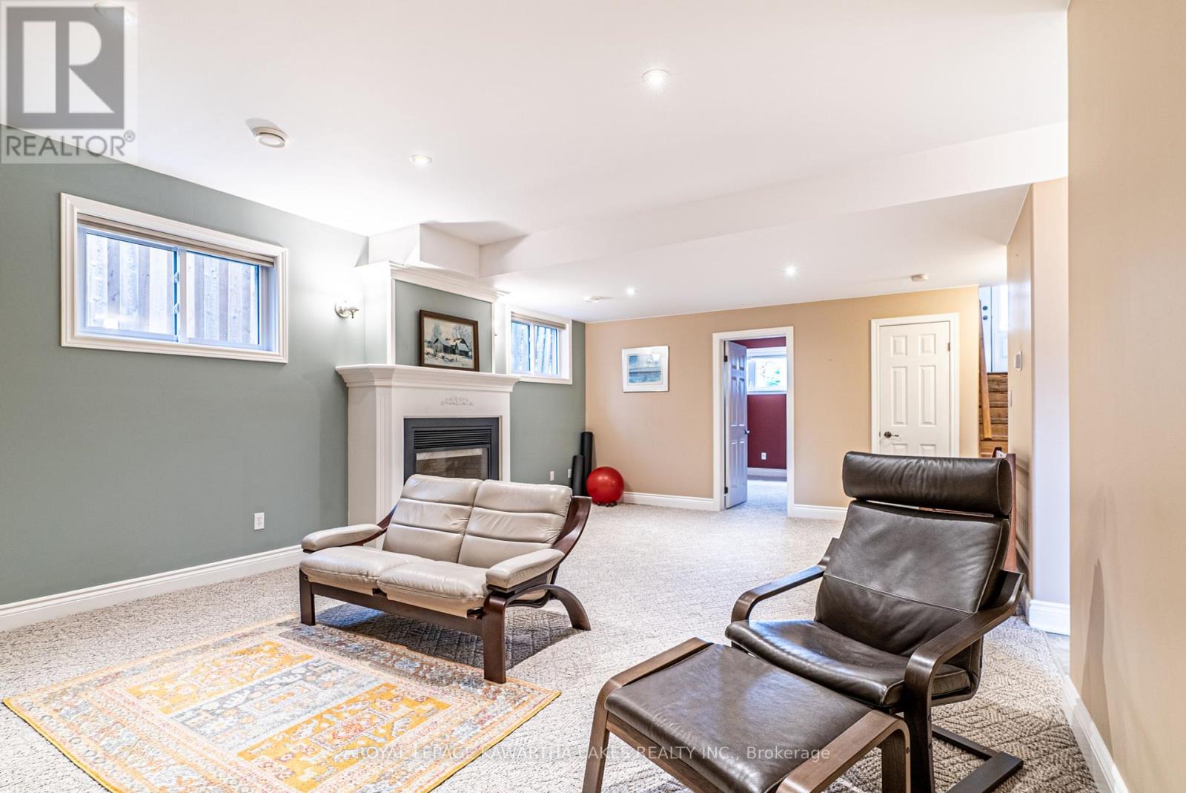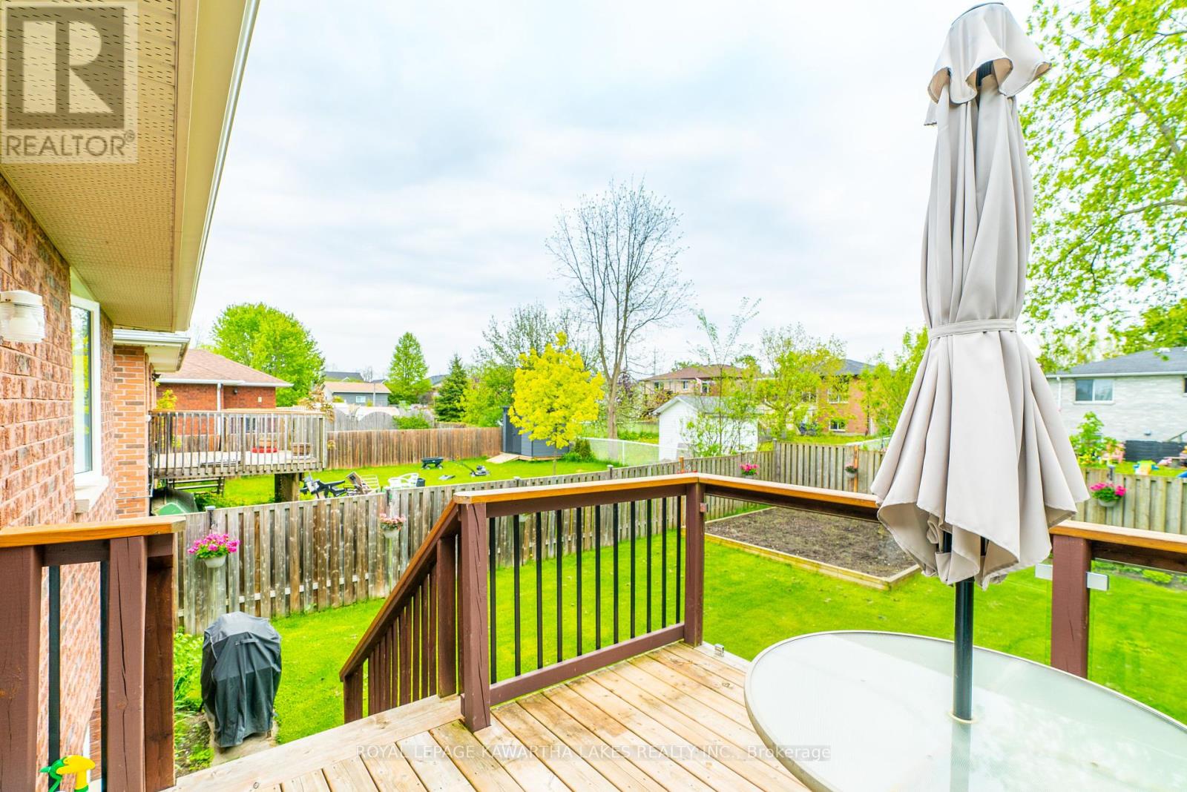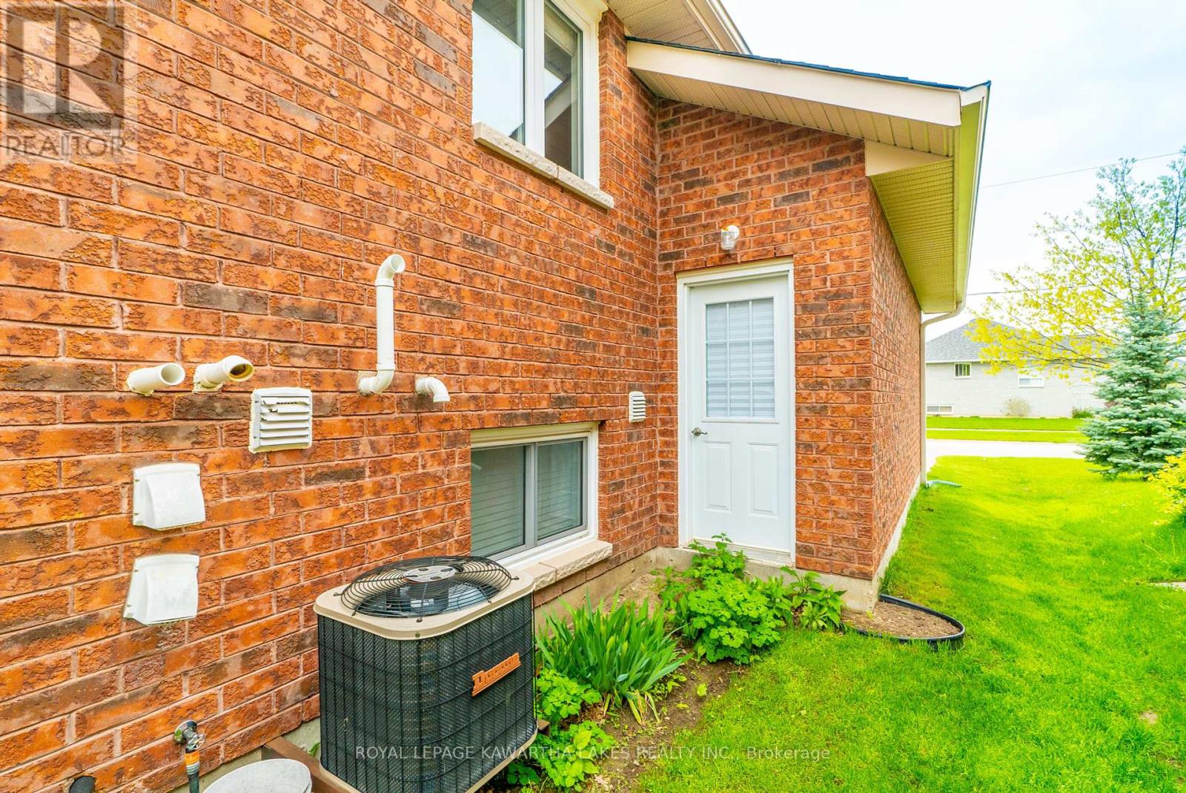4 Bedroom
2 Bathroom
Raised Bungalow
Fireplace
Central Air Conditioning
Forced Air
$749,900
Welcome to a spacious 2+2 bedrm 2 bath bungalow located in Lindsays North Ward. Boasting a host of appealing features, this property offers comfortable living spaces for your family to enjoy. The eat-in kitchen features a breakfast bar & offers the perfect space for casual dining. Step outside onto the deck & enjoy al fresco meals during the warmer months, a raised veggie garden & lots of perennials. Living/dining rm combo provides flexibility for various furniture arrangements & entertaining. Restful primary bedrm complete with a walk-in closet, 2nd bedrm offers space for guests or a home office & a 4pc bath. Foyer with w/out to attached 1.5 car garage. The lower level has a rec rm with a gas fireplace, 2 additional bedrms, 3pc bath & laundry closet. With storage & utility rms you'll have plenty of space for seasonal items, household essentials & more. Brand new roof, furnace & eavestroughing. Ready to move in & enjoy! (id:27910)
Property Details
|
MLS® Number
|
X8346256 |
|
Property Type
|
Single Family |
|
Community Name
|
Lindsay |
|
Amenities Near By
|
Public Transit, Schools |
|
Features
|
Level Lot, Sump Pump |
|
Parking Space Total
|
5 |
Building
|
Bathroom Total
|
2 |
|
Bedrooms Above Ground
|
2 |
|
Bedrooms Below Ground
|
2 |
|
Bedrooms Total
|
4 |
|
Appliances
|
Garage Door Opener Remote(s), Water Heater - Tankless |
|
Architectural Style
|
Raised Bungalow |
|
Basement Development
|
Finished |
|
Basement Type
|
Full (finished) |
|
Construction Style Attachment
|
Detached |
|
Cooling Type
|
Central Air Conditioning |
|
Exterior Finish
|
Brick |
|
Fireplace Present
|
Yes |
|
Foundation Type
|
Concrete |
|
Heating Fuel
|
Natural Gas |
|
Heating Type
|
Forced Air |
|
Stories Total
|
1 |
|
Type
|
House |
|
Utility Water
|
Municipal Water |
Parking
Land
|
Acreage
|
No |
|
Land Amenities
|
Public Transit, Schools |
|
Sewer
|
Sanitary Sewer |
|
Size Irregular
|
45.28 X 130 Ft |
|
Size Total Text
|
45.28 X 130 Ft|under 1/2 Acre |
Rooms
| Level |
Type |
Length |
Width |
Dimensions |
|
Basement |
Laundry Room |
1.82 m |
0.84 m |
1.82 m x 0.84 m |
|
Basement |
Bedroom 3 |
4.08 m |
3.33 m |
4.08 m x 3.33 m |
|
Basement |
Bedroom 4 |
4.18 m |
3.33 m |
4.18 m x 3.33 m |
|
Basement |
Recreational, Games Room |
7.31 m |
4.54 m |
7.31 m x 4.54 m |
|
Basement |
Other |
3.35 m |
1.95 m |
3.35 m x 1.95 m |
|
Basement |
Utility Room |
2.17 m |
1.68 m |
2.17 m x 1.68 m |
|
Main Level |
Kitchen |
4.32 m |
4.58 m |
4.32 m x 4.58 m |
|
Main Level |
Living Room |
7.29 m |
3.46 m |
7.29 m x 3.46 m |
|
Main Level |
Primary Bedroom |
3.66 m |
4.22 m |
3.66 m x 4.22 m |
|
Main Level |
Bedroom 2 |
2.81 m |
3.39 m |
2.81 m x 3.39 m |
|
Main Level |
Foyer |
2.97 m |
1.9 m |
2.97 m x 1.9 m |
Utilities
|
Cable
|
Available |
|
Sewer
|
Installed |









































