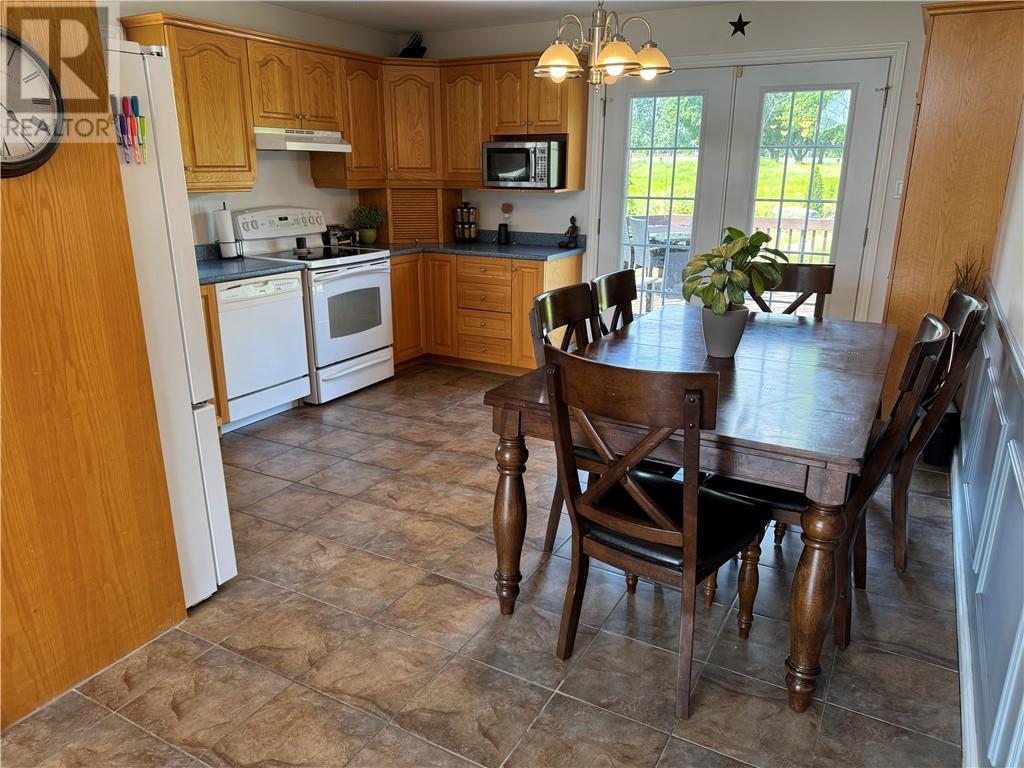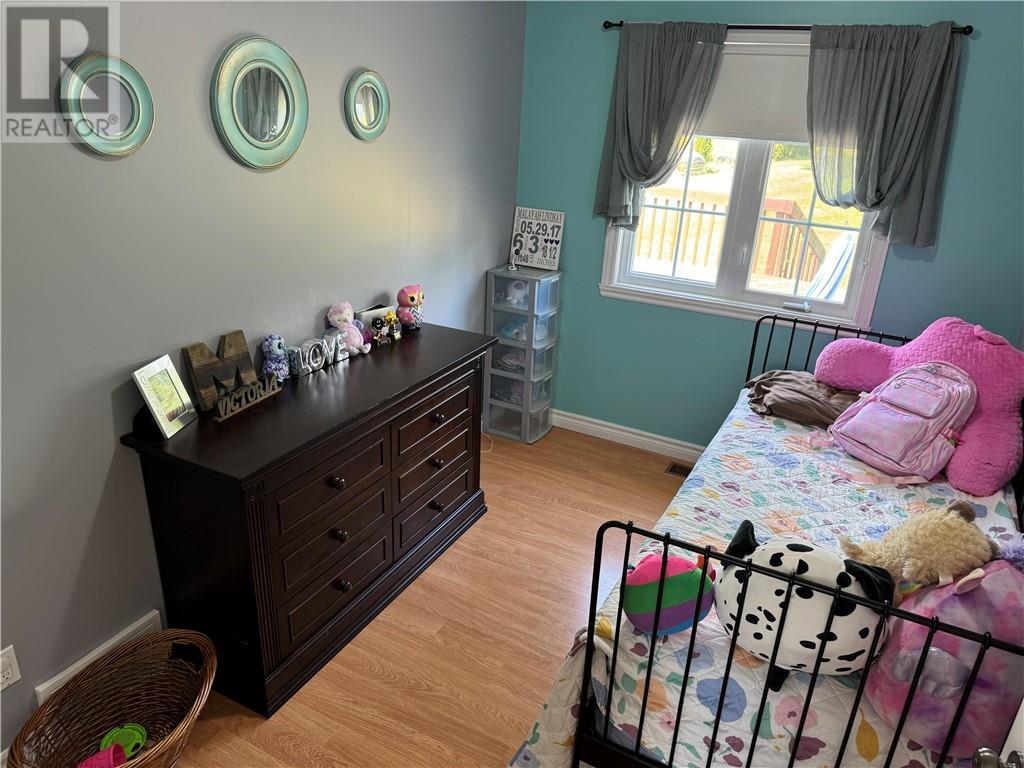4 Bedroom
2 Bathroom
Bungalow
Central Air Conditioning, Air Exchanger
Forced Air
$534,900
Welcome to your ideal blend of serene country living and convenient proximity to town! This delightful home, nestled on a quiet street, offers the perfect escape with easy access to Long Sault or Cornwall. The home features a bright, airy kitchen and a welcoming living room; perfect for family gatherings and entertaining. The 3 + 1 bedrooms and 2 bathrooms provide ample room for family and guests. A finished basement serves as an excellent playroom or additional entertainment area, offering versatile use for leisure activities. Don’t miss the opportunity to experience the best of country living with amenities close-by for easy access. (id:28469)
Property Details
|
MLS® Number
|
1408901 |
|
Property Type
|
Single Family |
|
Neigbourhood
|
Sophie Marsolais |
|
Features
|
Automatic Garage Door Opener |
|
ParkingSpaceTotal
|
9 |
|
Structure
|
Deck |
Building
|
BathroomTotal
|
2 |
|
BedroomsAboveGround
|
3 |
|
BedroomsBelowGround
|
1 |
|
BedroomsTotal
|
4 |
|
ArchitecturalStyle
|
Bungalow |
|
BasementDevelopment
|
Partially Finished |
|
BasementType
|
Full (partially Finished) |
|
ConstructedDate
|
2002 |
|
ConstructionStyleAttachment
|
Detached |
|
CoolingType
|
Central Air Conditioning, Air Exchanger |
|
ExteriorFinish
|
Brick, Siding, Vinyl |
|
FlooringType
|
Laminate, Vinyl, Ceramic |
|
FoundationType
|
Poured Concrete |
|
HeatingFuel
|
Natural Gas |
|
HeatingType
|
Forced Air |
|
StoriesTotal
|
1 |
|
Type
|
House |
|
UtilityWater
|
Municipal Water |
Parking
Land
|
Acreage
|
No |
|
Sewer
|
Septic System |
|
SizeDepth
|
331 Ft ,9 In |
|
SizeFrontage
|
133 Ft ,1 In |
|
SizeIrregular
|
0.5 |
|
SizeTotal
|
0.5 Ac |
|
SizeTotalText
|
0.5 Ac |
|
ZoningDescription
|
Residential |
Rooms
| Level |
Type |
Length |
Width |
Dimensions |
|
Basement |
Recreation Room |
|
|
31'2" x 21'1" |
|
Basement |
Bedroom |
|
|
11'6" x 8'7" |
|
Basement |
3pc Bathroom |
|
|
9'7" x 7'3" |
|
Basement |
Utility Room |
|
|
14'2" x 12'0" |
|
Main Level |
Kitchen |
|
|
13'9" x 13'0" |
|
Main Level |
Living Room |
|
|
17'5" x 11'1" |
|
Main Level |
Primary Bedroom |
|
|
12'10" x 11'0" |
|
Main Level |
Bedroom |
|
|
11'5" x 7'7" |
|
Main Level |
Bedroom |
|
|
9'11" x 8'9" |
|
Main Level |
4pc Bathroom |
|
|
9'11" x 7'6" |
Utilities
































