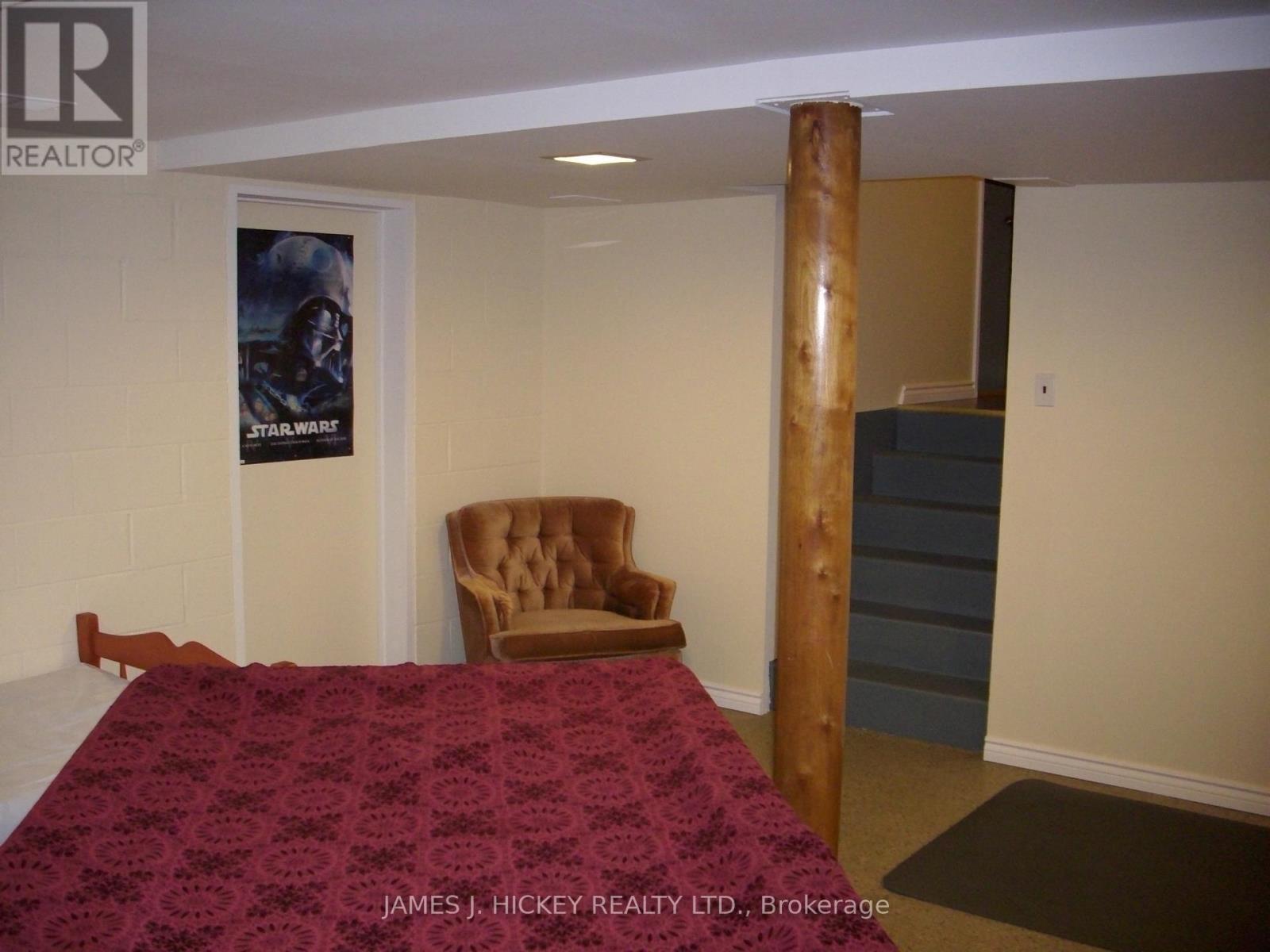3 Newton Crescent Deep River, Ontario K0J 1P0
3 Bedroom
2 Bathroom
1,100 - 1,500 ft2
Fireplace
Wall Unit
Hot Water Radiator Heat
$469,900
This well maintained 3+1 bedroom side split Features: sun filled living room with cozy & efficient air tight wood stove, updated kitchen, 3 bedrooms and 4 pc bath on the second level, utility room and 4th bedroom or office on lower level, 3 season room off the kitchen that overlooks a lovely private back yard, updated gas heat and air conditioning and HRV unit, full basement with Rec room, 2 pc bath and storage area, attached heated garage with inside entrance. All this and more just minutes to Hospital, Arena, ski and nature trails, golf club and more. Refrigerator, stove, washer, dryer, dishwasher included. Call today. 24 hour irrevocable required on all offers. (id:28469)
Property Details
| MLS® Number | X12187827 |
| Property Type | Single Family |
| Community Name | 510 - Deep River |
| Features | Backs On Greenbelt |
| Parking Space Total | 2 |
Building
| Bathroom Total | 2 |
| Bedrooms Above Ground | 3 |
| Bedrooms Total | 3 |
| Age | 51 To 99 Years |
| Appliances | Garage Door Opener Remote(s), Water Heater |
| Basement Development | Partially Finished |
| Basement Type | Full (partially Finished) |
| Construction Style Attachment | Detached |
| Construction Style Split Level | Sidesplit |
| Cooling Type | Wall Unit |
| Exterior Finish | Vinyl Siding |
| Fireplace Present | Yes |
| Foundation Type | Poured Concrete |
| Half Bath Total | 1 |
| Heating Fuel | Natural Gas |
| Heating Type | Hot Water Radiator Heat |
| Size Interior | 1,100 - 1,500 Ft2 |
| Type | House |
| Utility Water | Municipal Water |
Parking
| Attached Garage | |
| Garage |
Land
| Acreage | No |
| Sewer | Sanitary Sewer |
| Size Depth | 132 Ft ,2 In |
| Size Frontage | 65 Ft |
| Size Irregular | 65 X 132.2 Ft |
| Size Total Text | 65 X 132.2 Ft |
Rooms
| Level | Type | Length | Width | Dimensions |
|---|---|---|---|---|
| Second Level | Bedroom | 4.4 m | 3 m | 4.4 m x 3 m |
| Second Level | Bedroom 2 | 2.8 m | 2.7 m | 2.8 m x 2.7 m |
| Second Level | Bedroom 3 | 3 m | 2.4 m | 3 m x 2.4 m |
| Second Level | Bathroom | 2.8 m | 2.8 m | 2.8 m x 2.8 m |
| Basement | Recreational, Games Room | 5.3 m | 4.7 m | 5.3 m x 4.7 m |
| Basement | Bathroom | 1 m | 1.5 m | 1 m x 1.5 m |
| Lower Level | Utility Room | 2.8 m | 2.8 m | 2.8 m x 2.8 m |
| Lower Level | Bedroom 4 | 3.9 m | 2.7 m | 3.9 m x 2.7 m |
| Main Level | Living Room | 5.05 m | 3.9 m | 5.05 m x 3.9 m |
| Main Level | Sunroom | 5.5 m | 3.9 m | 5.5 m x 3.9 m |
| Main Level | Dining Room | 3.1 m | 2.7 m | 3.1 m x 2.7 m |
| Main Level | Kitchen | 3.1 m | 3 m | 3.1 m x 3 m |
Utilities
| Cable | Available |
| Electricity | Installed |
| Sewer | Installed |


























