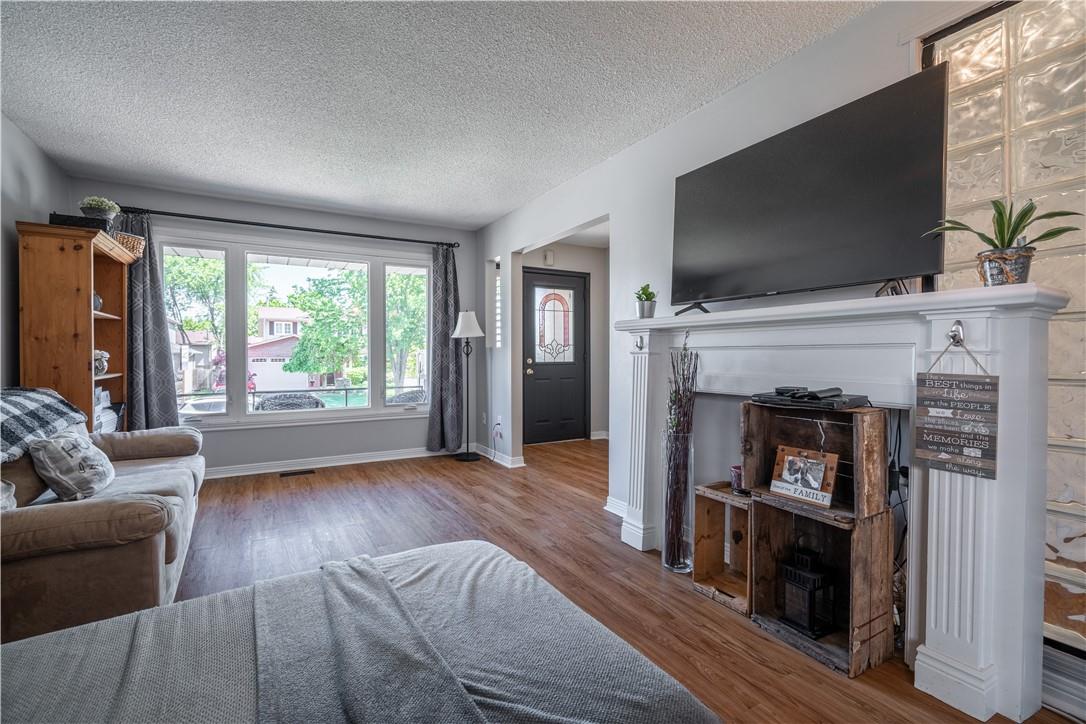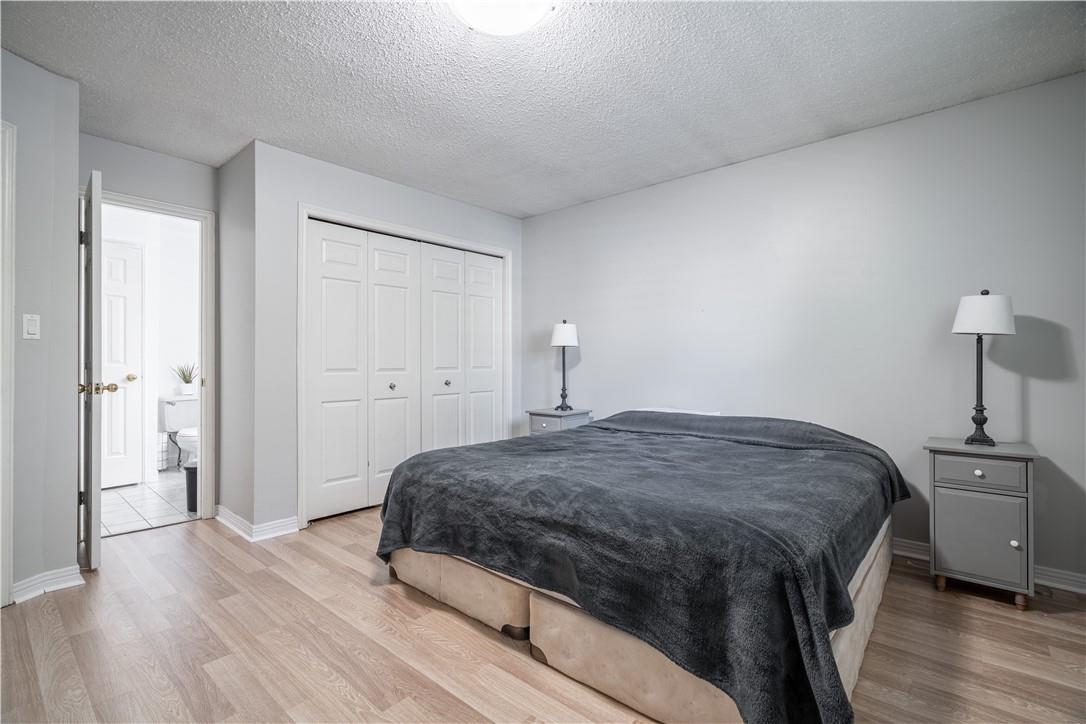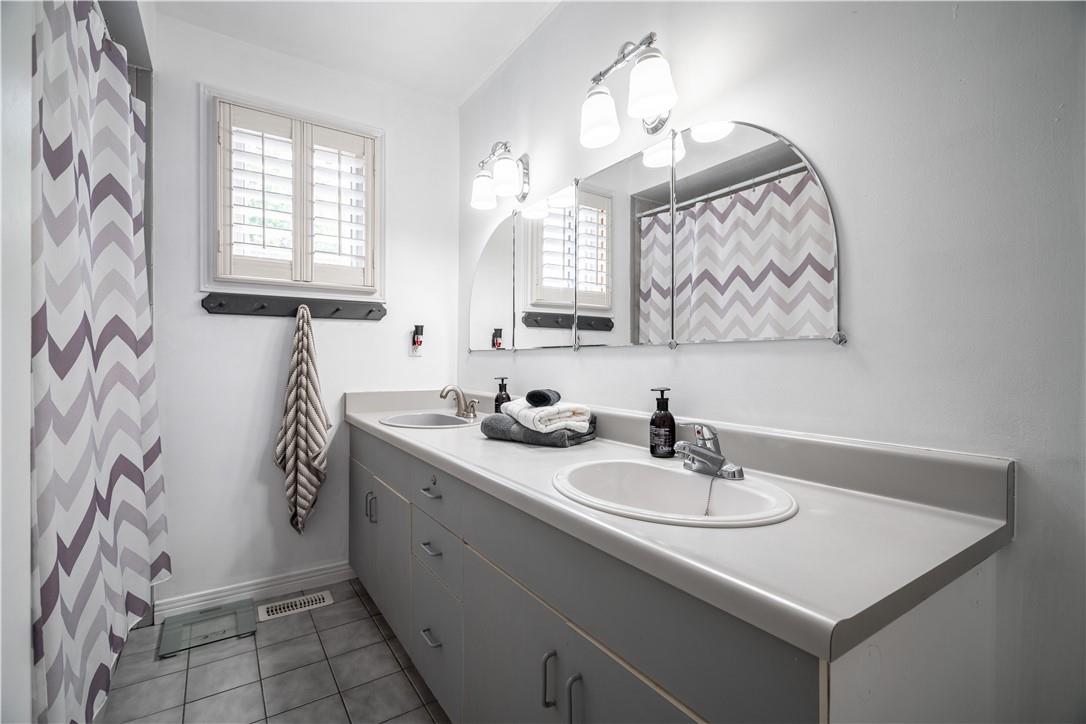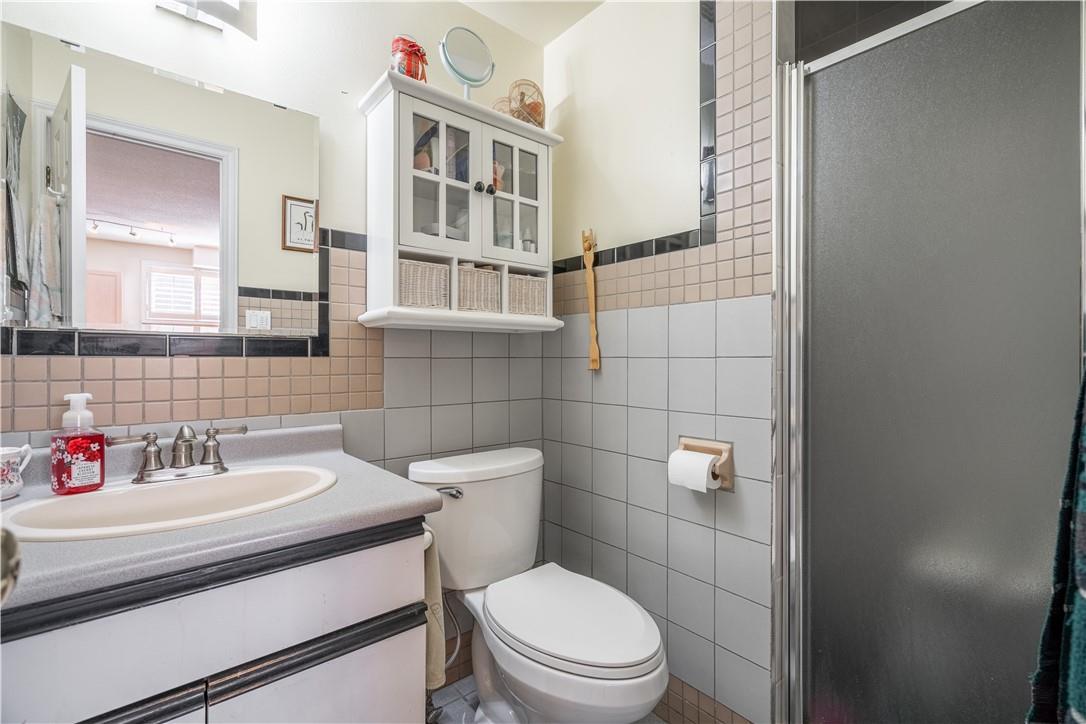4 Bedroom
3 Bathroom
1261 sqft
Fireplace
Central Air Conditioning
Forced Air
$849,777
Located on the West end of the Hamilton Mountain, this house is close to highway access, shops, and schools, making it ideal for families. The property features an in-law suite, perfect for multi-generational living. Large windows throughout the house and a beautiful skylight in the kitchen fill this home with natural light. It offers three generously sized bedrooms, with an additional bedroom in the basement. The house also boasts a spacious yard, providing ample outdoor space. (id:27910)
Property Details
|
MLS® Number
|
H4195342 |
|
Property Type
|
Single Family |
|
Amenities Near By
|
Public Transit, Schools |
|
Equipment Type
|
Water Heater |
|
Features
|
Park Setting, Park/reserve, Double Width Or More Driveway, Automatic Garage Door Opener |
|
Parking Space Total
|
5 |
|
Rental Equipment Type
|
Water Heater |
Building
|
Bathroom Total
|
3 |
|
Bedrooms Above Ground
|
3 |
|
Bedrooms Below Ground
|
1 |
|
Bedrooms Total
|
4 |
|
Appliances
|
Central Vacuum, Dishwasher, Refrigerator, Stove, Blinds, Window Coverings |
|
Basement Development
|
Finished |
|
Basement Type
|
Full (finished) |
|
Constructed Date
|
1987 |
|
Construction Style Attachment
|
Detached |
|
Cooling Type
|
Central Air Conditioning |
|
Exterior Finish
|
Aluminum Siding, Brick |
|
Fireplace Fuel
|
Gas |
|
Fireplace Present
|
Yes |
|
Fireplace Type
|
Other - See Remarks |
|
Foundation Type
|
Poured Concrete |
|
Heating Fuel
|
Natural Gas |
|
Heating Type
|
Forced Air |
|
Size Exterior
|
1261 Sqft |
|
Size Interior
|
1261 Sqft |
|
Type
|
House |
|
Utility Water
|
Municipal Water |
Parking
Land
|
Acreage
|
No |
|
Land Amenities
|
Public Transit, Schools |
|
Sewer
|
Municipal Sewage System |
|
Size Depth
|
99 Ft |
|
Size Frontage
|
41 Ft |
|
Size Irregular
|
41.82 X 99.15 |
|
Size Total Text
|
41.82 X 99.15|under 1/2 Acre |
Rooms
| Level |
Type |
Length |
Width |
Dimensions |
|
Second Level |
5pc Bathroom |
|
|
Measurements not available |
|
Second Level |
Bedroom |
|
|
13' 8'' x 12' 5'' |
|
Second Level |
Bedroom |
|
|
9' 11'' x 11' 5'' |
|
Second Level |
Bedroom |
|
|
11' 5'' x 9' 3'' |
|
Basement |
Storage |
|
|
Measurements not available |
|
Basement |
3pc Bathroom |
|
|
Measurements not available |
|
Basement |
Bedroom |
|
|
21' 2'' x 10' 8'' |
|
Lower Level |
3pc Bathroom |
|
|
Measurements not available |
|
Lower Level |
Family Room |
|
|
19' 11'' x 12' 2'' |
|
Lower Level |
Kitchen/dining Room |
|
|
20' '' x 10' 1'' |
|
Ground Level |
Kitchen |
|
|
19' 1'' x 11' 1'' |
|
Ground Level |
Dining Room |
|
|
10' 10'' x 10' 11'' |
|
Ground Level |
Living Room |
|
|
16' 2'' x 11' 3'' |
|
Ground Level |
Foyer |
|
|
Measurements not available |



























