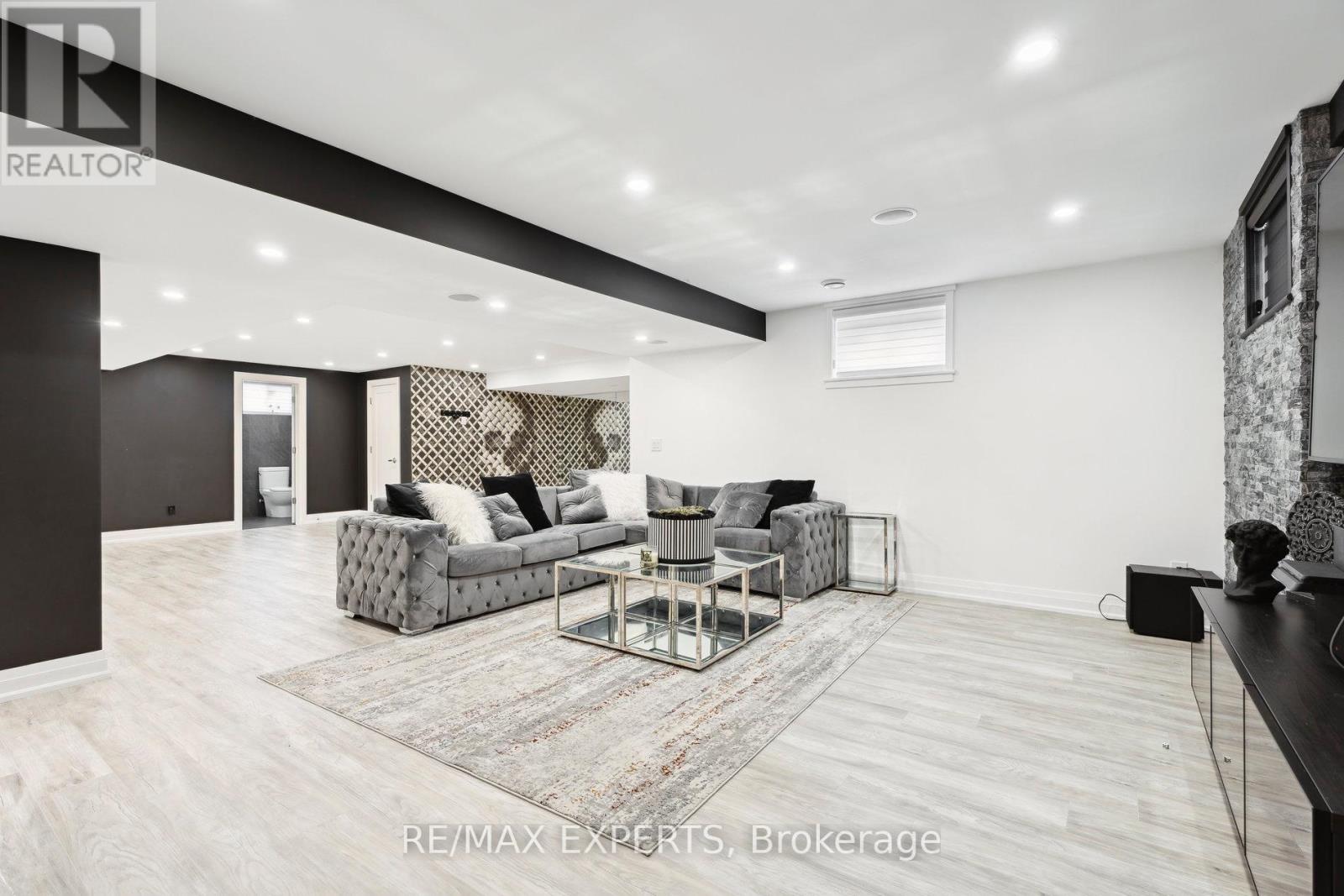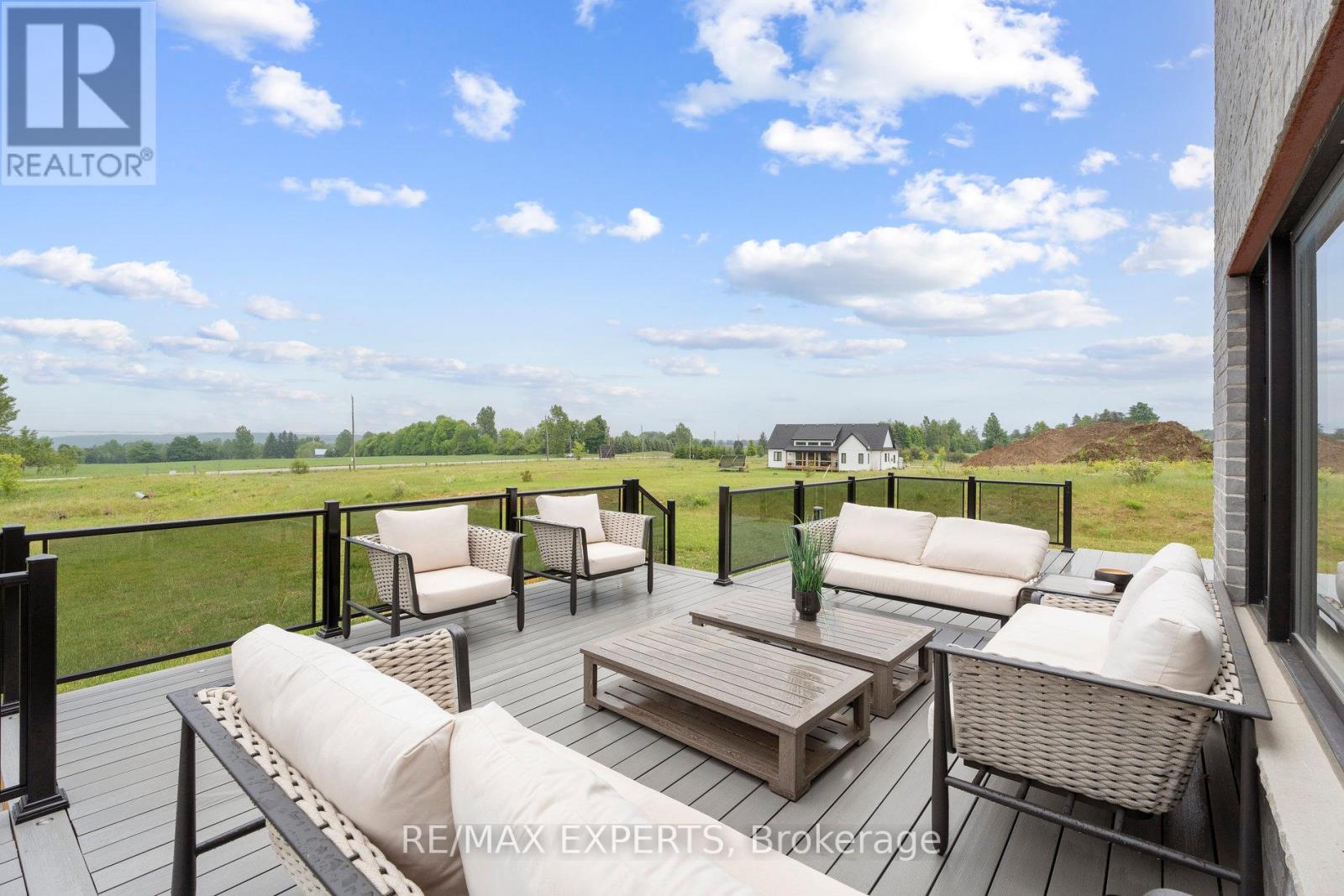6 Bedroom
4 Bathroom
Central Air Conditioning
Forced Air
$6,000 Monthly
Welcome Home To This Gorgeous Sprawling Estate Home In a Sold Out Subdivision On Oversized 1 Acre Lot Overlooking Soaring Mountain views. This Stunning 2 story custom built home Is The Thing Dreams Are Made Of, With over 4,000 Sqft Of Finished Living Space. Open Concept Main Floor With Granite, Gas Fireplace And A Kitchen Pantry To Die For. 4 Bedrooms, 5 Pc Ensuite, Walkin Closet. Finished Bsmt With 2 More Bedrooms, Theatre Room, Gym And Rec Room With. Short driving distance to many amenities, Wasaga beach, blue mountain, schools, shops and restaurants. **** EXTRAS **** Security Sys 11 Cams, Gas Fireplaces, Heated Floors On Baths, Basement Reno 150K, Hot Tub. More Paint, Paved Driveway At The End Of The Cul De Sac There's So Much To List Go See It Yourself! (id:27910)
Property Details
|
MLS® Number
|
X8455498 |
|
Property Type
|
Single Family |
|
Community Name
|
Rural Melancthon |
|
Parking Space Total
|
15 |
Building
|
Bathroom Total
|
4 |
|
Bedrooms Above Ground
|
4 |
|
Bedrooms Below Ground
|
2 |
|
Bedrooms Total
|
6 |
|
Appliances
|
Water Heater, Dishwasher, Dryer, Hot Tub, Microwave, Refrigerator, Stove, Washer |
|
Basement Development
|
Finished |
|
Basement Type
|
N/a (finished) |
|
Construction Style Attachment
|
Detached |
|
Cooling Type
|
Central Air Conditioning |
|
Exterior Finish
|
Brick, Stone |
|
Foundation Type
|
Concrete |
|
Heating Fuel
|
Natural Gas |
|
Heating Type
|
Forced Air |
|
Stories Total
|
2 |
|
Type
|
House |
Parking
Land
|
Acreage
|
No |
|
Sewer
|
Septic System |
|
Size Irregular
|
239.63 X 308.97 Ft |
|
Size Total Text
|
239.63 X 308.97 Ft |
Rooms
| Level |
Type |
Length |
Width |
Dimensions |
|
Basement |
Living Room |
5.29 m |
7.47 m |
5.29 m x 7.47 m |
|
Basement |
Recreational, Games Room |
4.9 m |
5.64 m |
4.9 m x 5.64 m |
|
Main Level |
Living Room |
3.45 m |
3.73 m |
3.45 m x 3.73 m |
|
Main Level |
Dining Room |
4.29 m |
7.57 m |
4.29 m x 7.57 m |
|
Main Level |
Kitchen |
3.12 m |
5.89 m |
3.12 m x 5.89 m |
|
Main Level |
Den |
7.37 m |
8.66 m |
7.37 m x 8.66 m |
|
Main Level |
Mud Room |
0.15 m |
4.2 m |
0.15 m x 4.2 m |
|
Main Level |
Bedroom 3 |
3.61 m |
4.75 m |
3.61 m x 4.75 m |
|
Main Level |
Bedroom 4 |
4.22 m |
4.06 m |
4.22 m x 4.06 m |
|
Upper Level |
Primary Bedroom |
3.66 m |
7.47 m |
3.66 m x 7.47 m |
|
Upper Level |
Bedroom 2 |
4.01 m |
3.66 m |
4.01 m x 3.66 m |
|
Upper Level |
Laundry Room |
2.29 m |
3.1 m |
2.29 m x 3.1 m |










































