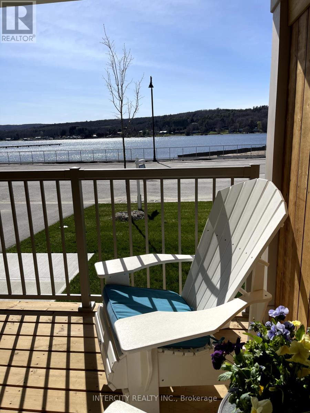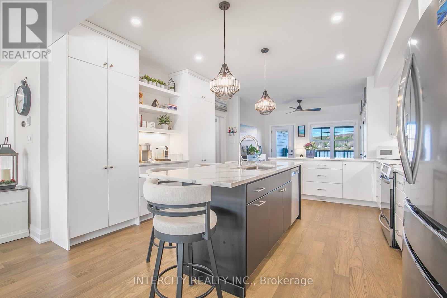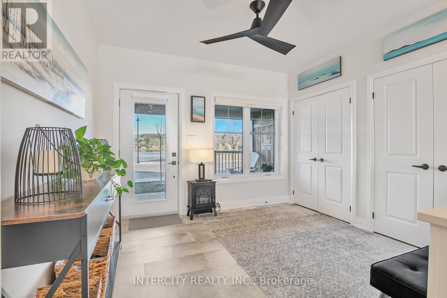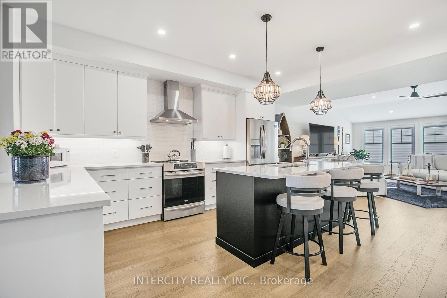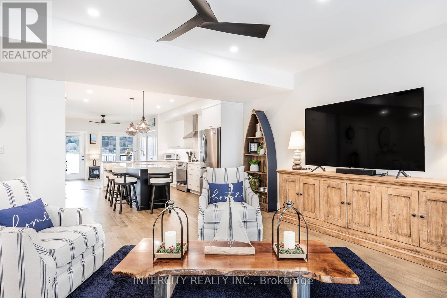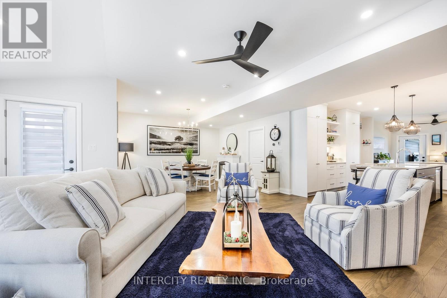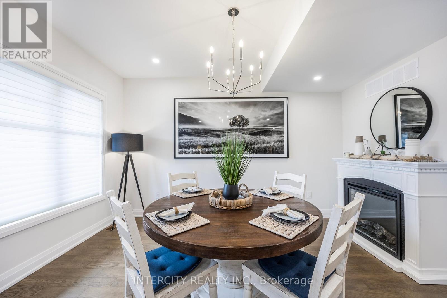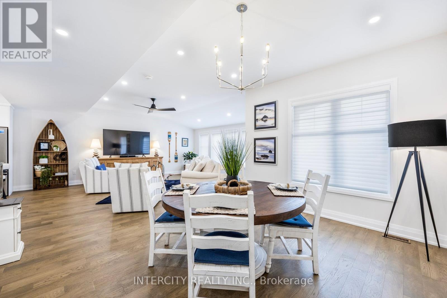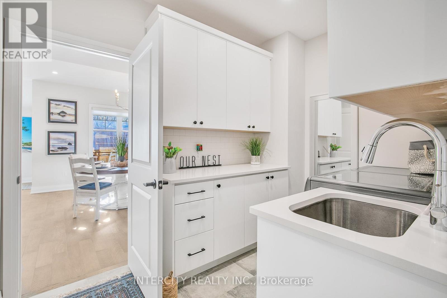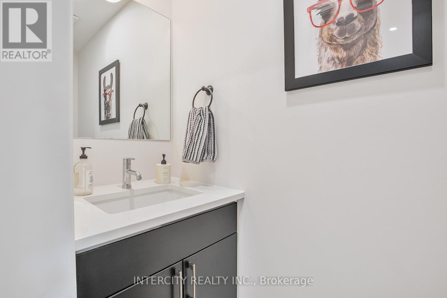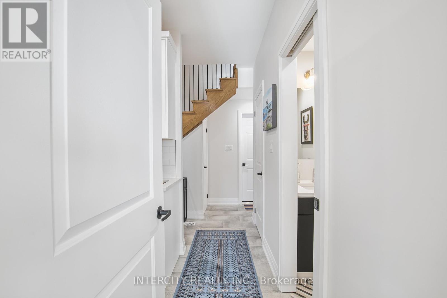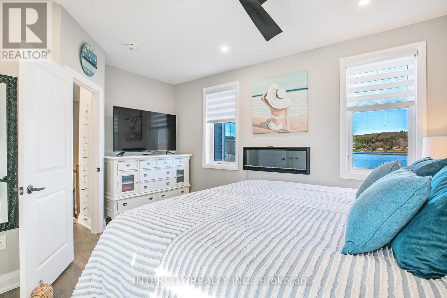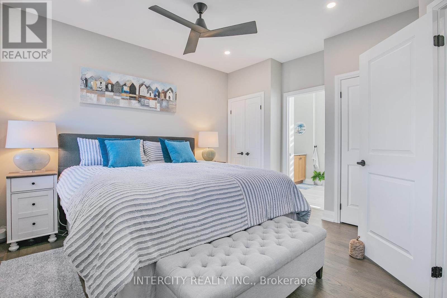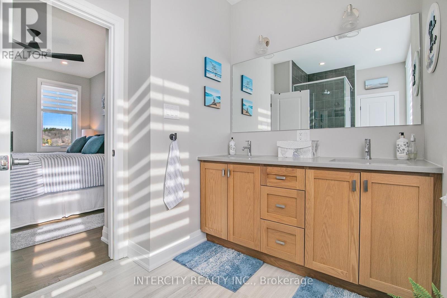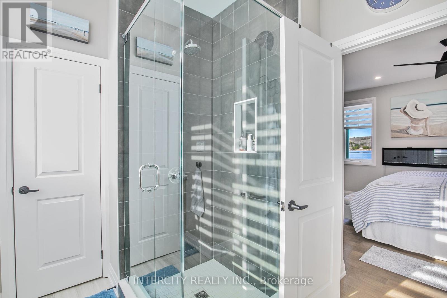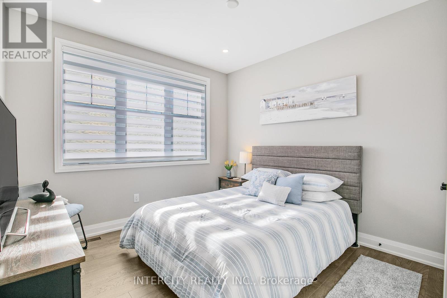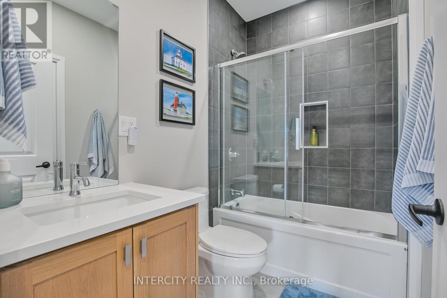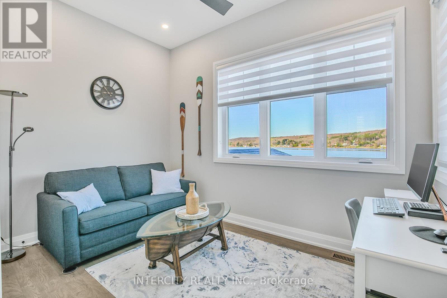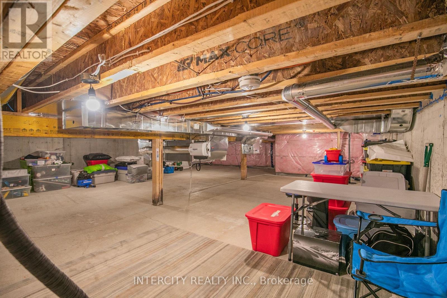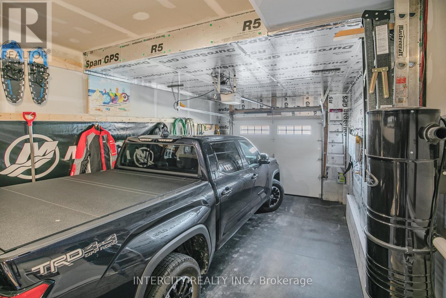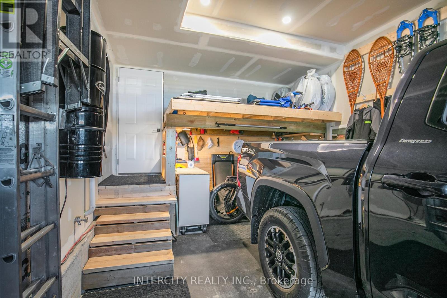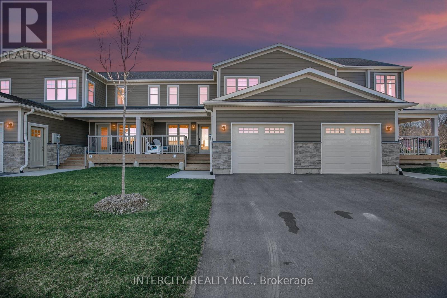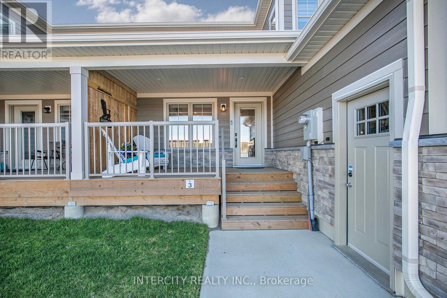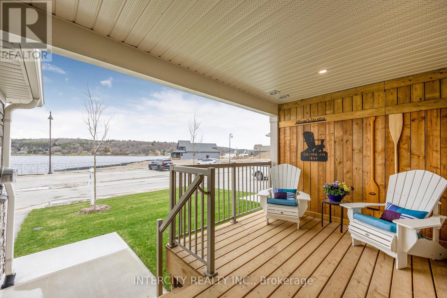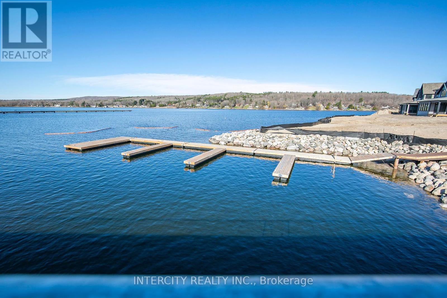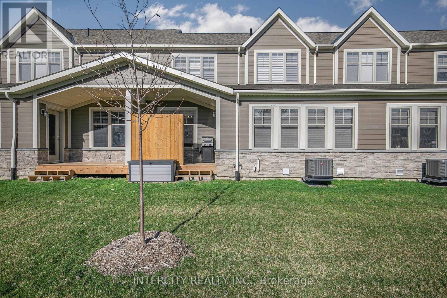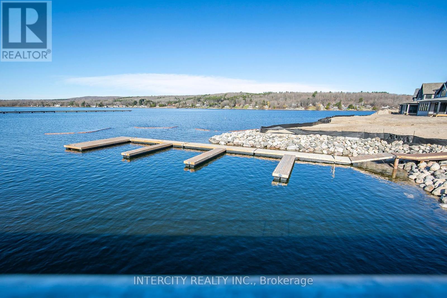3 Quarry Rd Penetanguishene, Ontario L9M 0W6
$899,900Maintenance, Parcel of Tied Land
$110 Monthly
Maintenance, Parcel of Tied Land
$110 MonthlyTurn key executive townhome with endless upgrades and serene water views from every room. This elegant home has been photographed and featured on the Builders website! Upgraded dream kitchen complete with oversized Island, endless drawers & pantry space, coffee bar and seating. Spacious open concept boasting 1,927 sf, three bedrooms, three bathrooms and an expansive designer kitchen. You'll be wowed from the moment you step inside. Lots of room to store and park w/single private drive plus one car attached and insulated garage (Extra long w/custom built-in shelving). Plenty of extras including upgraded quality appliances, BBQ, Napoleon wall mounted electric fireplace, Nest thermostat, window coverings (some remote operated), water softener and whole home humidifier system. Full size crawl space offers added storage and then some. Enjoy a beverage on your porch and watch the boats go by. Easy Lakeside living with private Marina out front and beautiful sunsets included! **** EXTRAS **** IMPORTANT: Quarry being A New Road May Not Map. Quarry Is On The Water, Just Off Fox Street Across The Road from Bay Moorings Subdivision (Fox St & Bay Moorings Blvd.) (id:27910)
Property Details
| MLS® Number | S8249252 |
| Property Type | Single Family |
| Community Name | Penetanguishene |
| Amenities Near By | Beach, Marina, Park, Place Of Worship, Schools |
| Community Features | Community Centre |
| Parking Space Total | 2 |
Building
| Bathroom Total | 3 |
| Bedrooms Above Ground | 3 |
| Bedrooms Total | 3 |
| Basement Type | Crawl Space |
| Construction Style Attachment | Attached |
| Cooling Type | Central Air Conditioning |
| Heating Fuel | Natural Gas |
| Heating Type | Forced Air |
| Stories Total | 2 |
| Type | Row / Townhouse |
Parking
| Attached Garage |
Land
| Acreage | No |
| Land Amenities | Beach, Marina, Park, Place Of Worship, Schools |
| Size Irregular | 28.21 X 112.19 Ft |
| Size Total Text | 28.21 X 112.19 Ft |
Rooms
| Level | Type | Length | Width | Dimensions |
|---|---|---|---|---|
| Second Level | Primary Bedroom | 3.66 m | 4.34 m | 3.66 m x 4.34 m |
| Second Level | Bedroom 2 | 2.59 m | 3.66 m | 2.59 m x 3.66 m |
| Second Level | Bedroom 3 | 3.15 m | 3.25 m | 3.15 m x 3.25 m |
| Main Level | Kitchen | 4.57 m | 3.68 m | 4.57 m x 3.68 m |
| Main Level | Living Room | 6.27 m | 5 m | 6.27 m x 5 m |
| Main Level | Dining Room | 4.22 m | 3.28 m | 4.22 m x 3.28 m |
Utilities
| Sewer | Installed |
| Natural Gas | Installed |
| Electricity | Installed |
| Cable | Installed |

