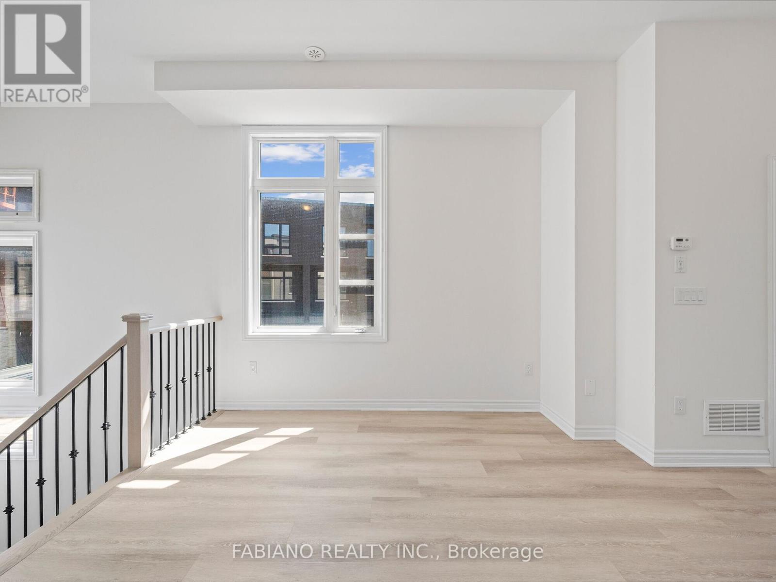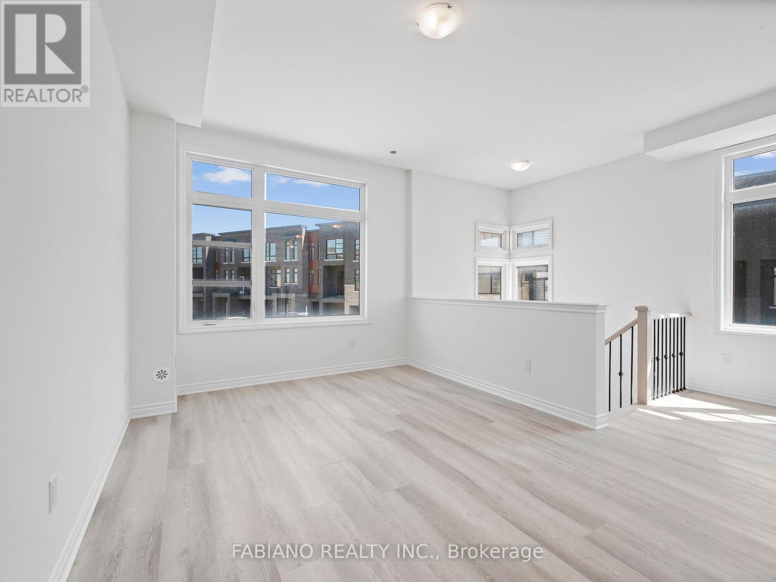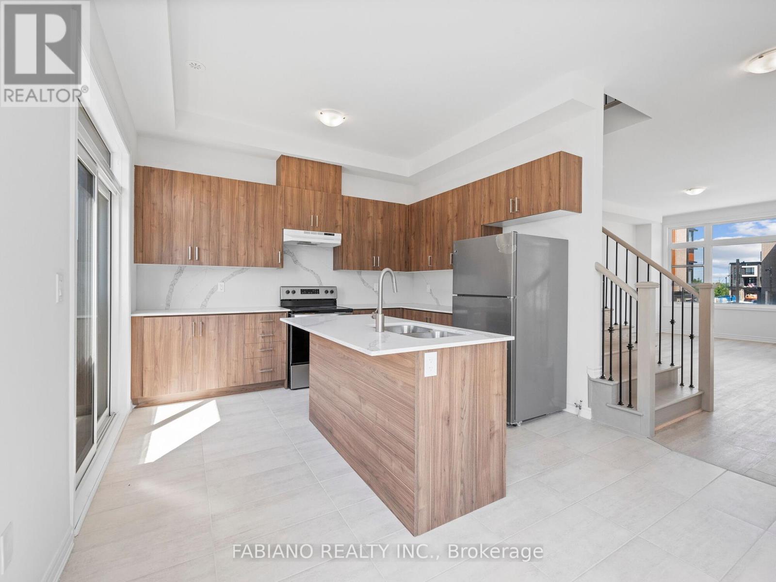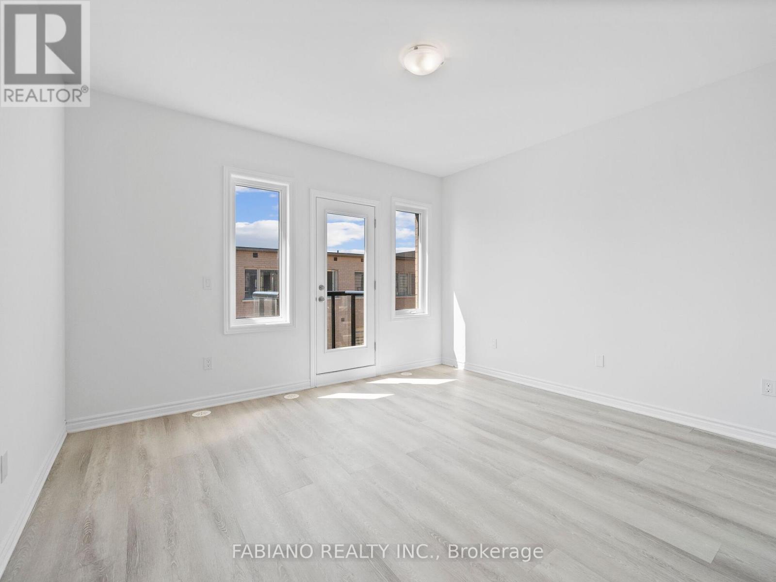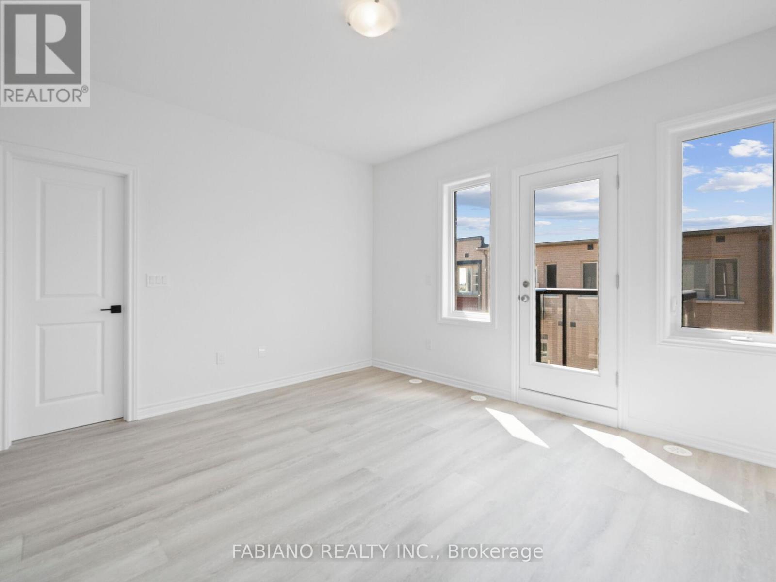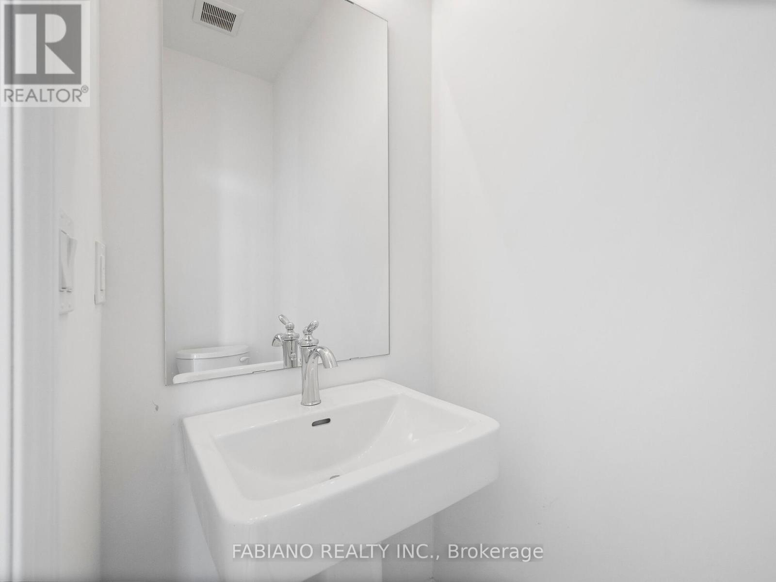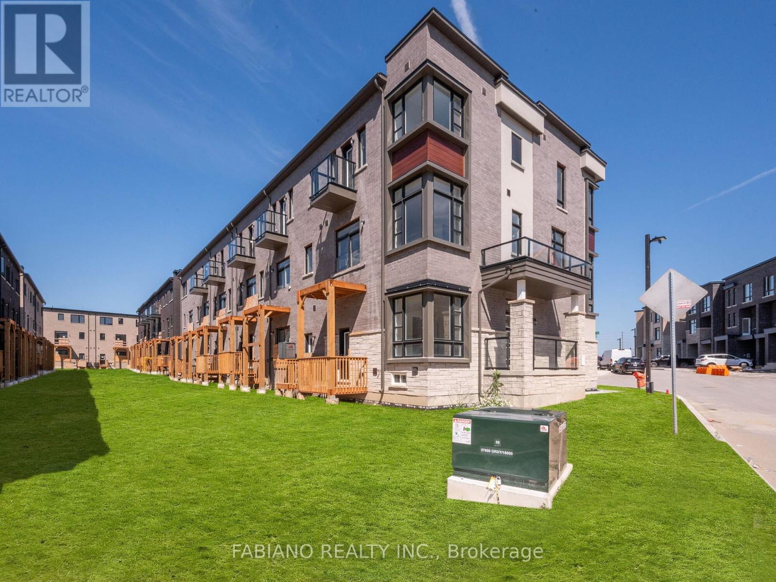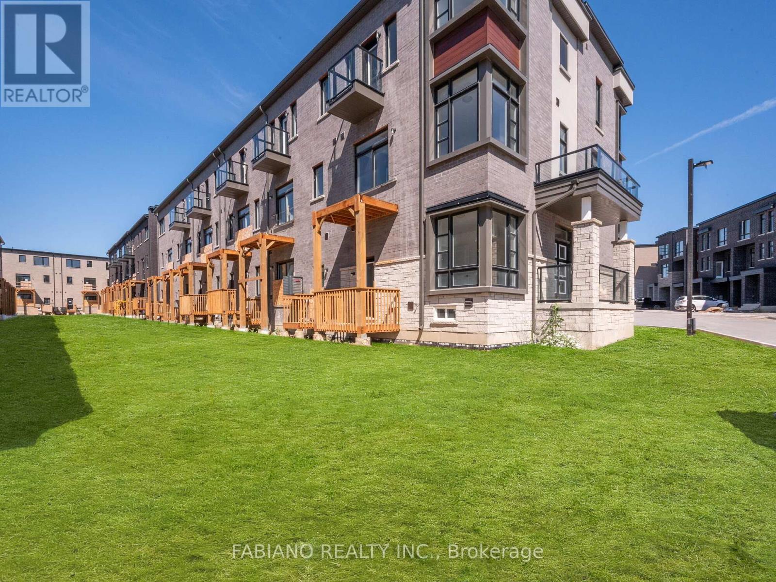3 Quilico Road Vaughan, Ontario L4H 5H1
$1,299,000Maintenance, Parcel of Tied Land
$173.29 Monthly
Maintenance, Parcel of Tied Land
$173.29 MonthlyWelcome to luxury living in Kleinburg's premier townhome development! This brand new, 2066 sq ft end unit boasts 3 spacious bedrooms, 4 modern bathrooms, and $50K in quality upgrades. The home features large windows that fill every room with tons of natural light. The open-concept second floor, perfect for entertaining, features soaring 10ft ceilings. The spacious eat-in kitchen is a chef's dream with a center island, quartz countertops & backsplash + walkout to deck. The primary retreat, complete with a 5-piece ensuite, a walk-in closet, & a private deck. The main floor offers convenient access to laundry, direct access to the garage, a walkout to the backyard, & a cozy family room. *No carpet* elegant cork flooring throughout, complemented by matching oak stairs & iron balusters. Don't miss the opportunity to live in this exclusive enclave! **** EXTRAS **** Prime location excellent for commuters, minutes to Hwys 427, 407 & 400. Close to all of Vaughan's amenities-shopping, restaurants, McMichael Art Gallery, highly ranked schools, parks, trails, subway, Vaughan Mills, Wonderland & Hospital. (id:27910)
Property Details
| MLS® Number | N8483180 |
| Property Type | Single Family |
| Community Name | Kleinburg |
| Amenities Near By | Hospital, Park |
| Community Features | Community Centre |
| Features | Irregular Lot Size, Conservation/green Belt |
| Parking Space Total | 2 |
Building
| Bathroom Total | 4 |
| Bedrooms Above Ground | 3 |
| Bedrooms Total | 3 |
| Appliances | Dishwasher, Dryer, Range, Refrigerator, Washer |
| Basement Development | Unfinished |
| Basement Type | N/a (unfinished) |
| Construction Style Attachment | Attached |
| Exterior Finish | Brick |
| Foundation Type | Poured Concrete |
| Heating Fuel | Natural Gas |
| Heating Type | Forced Air |
| Stories Total | 3 |
| Type | Row / Townhouse |
| Utility Water | Municipal Water |
Parking
| Garage |
Land
| Acreage | No |
| Land Amenities | Hospital, Park |
| Sewer | Sanitary Sewer |
| Size Irregular | 34.64 X 77.72 Ft ; Corner Lot |
| Size Total Text | 34.64 X 77.72 Ft ; Corner Lot |
Rooms
| Level | Type | Length | Width | Dimensions |
|---|---|---|---|---|
| Second Level | Kitchen | 3.08 m | 3.66 m | 3.08 m x 3.66 m |
| Second Level | Eating Area | 2.44 m | 2.74 m | 2.44 m x 2.74 m |
| Second Level | Living Room | 5.52 m | 5.58 m | 5.52 m x 5.58 m |
| Second Level | Dining Room | 5.52 m | 5.58 m | 5.52 m x 5.58 m |
| Third Level | Primary Bedroom | 4.11 m | 3.38 m | 4.11 m x 3.38 m |
| Third Level | Bedroom | 2.89 m | 3.05 m | 2.89 m x 3.05 m |
| Third Level | Bedroom | 2.74 m | 3.69 m | 2.74 m x 3.69 m |
| Main Level | Family Room | 3.23 m | 3.66 m | 3.23 m x 3.66 m |
| Main Level | Laundry Room | 3.23 m | 3.23 m x Measurements not available |
Utilities
| Cable | Available |
| Sewer | Installed |







